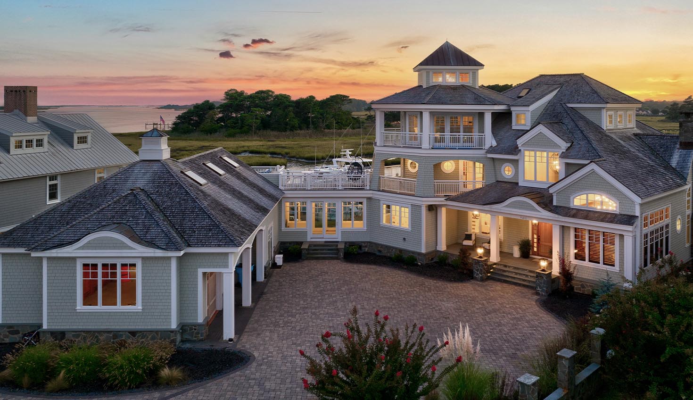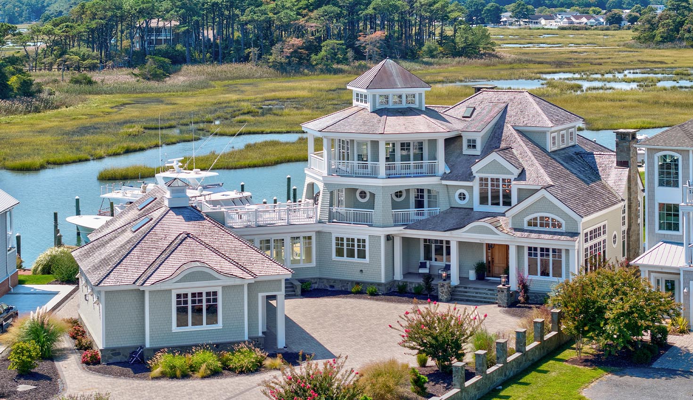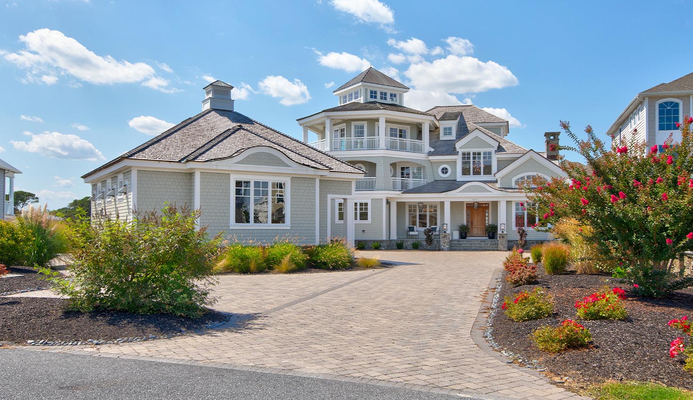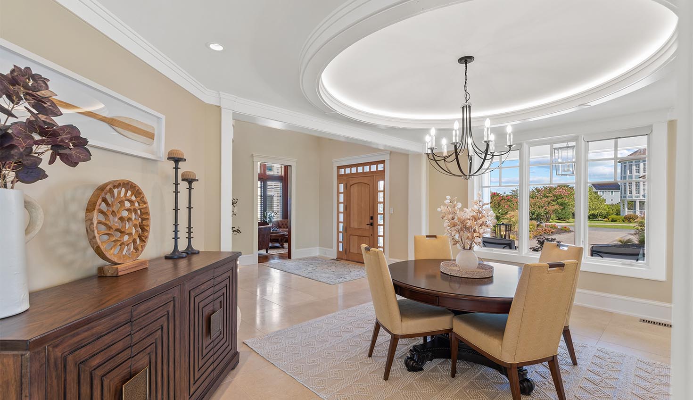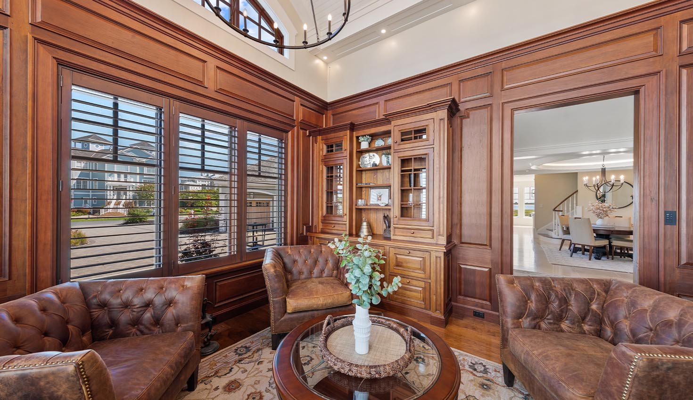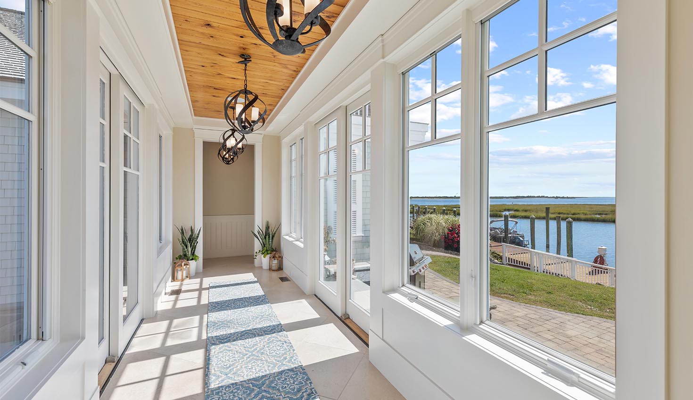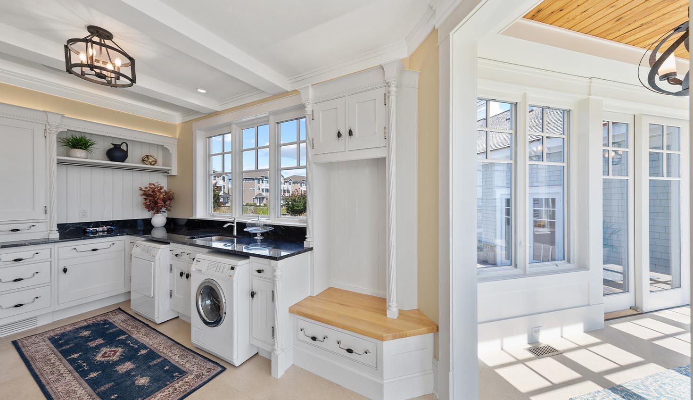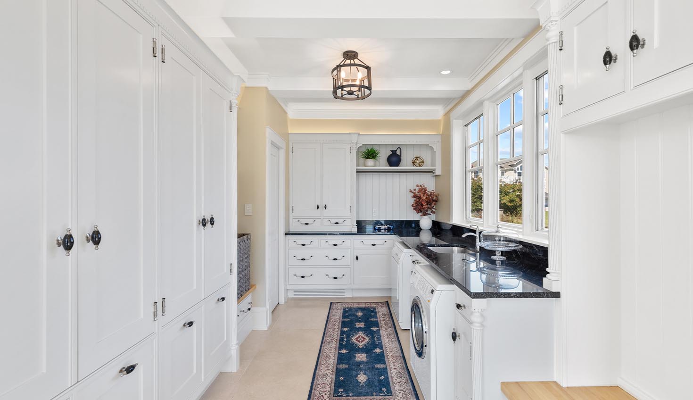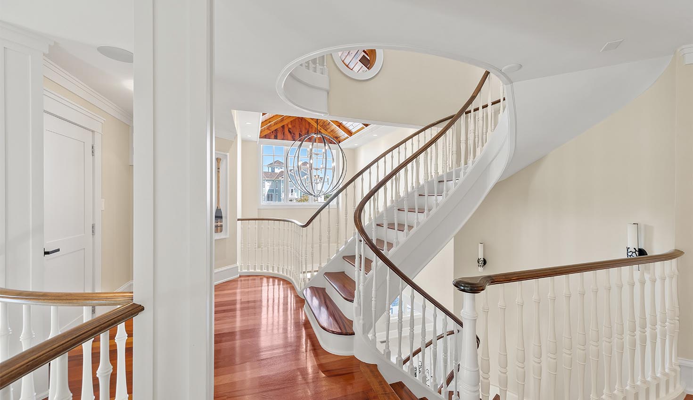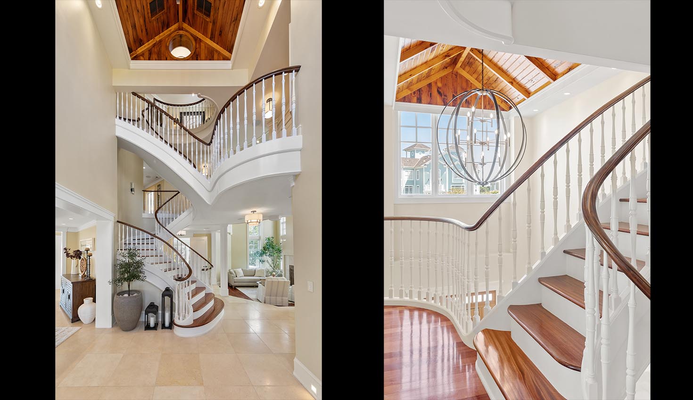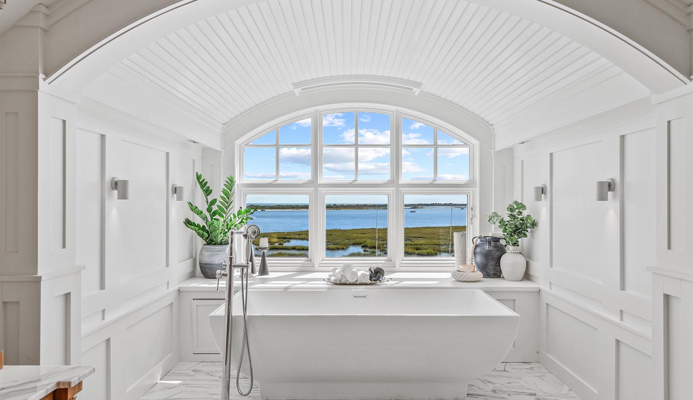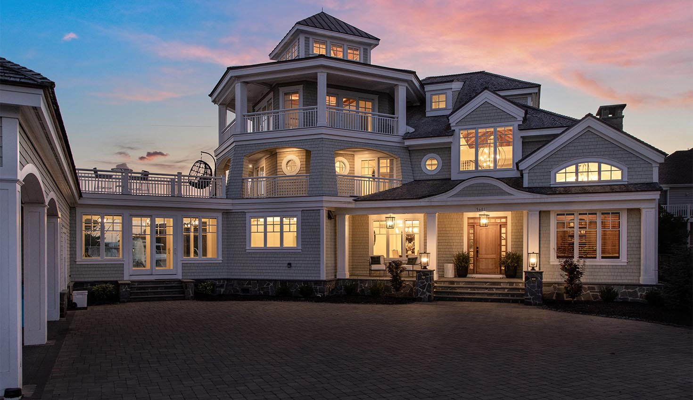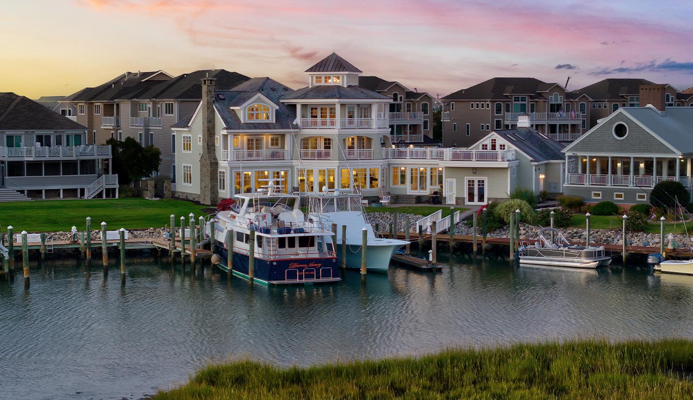Seapointe House
Back to Practice AreaThis unique custom home was designed for an avid deep-sea fisherman and his young family. The highly desirable lot enjoys panoramic views of the Atlantic Ocean, its Coastal Bays, barrier islands, marshland, and forested perimeter, teaming with the local habitats’ flora and fauna. Complete with its own private deep water boat slip, the home is also in close proximity to one of the East Coast’s most active commercial fishing harbors. The all-cedar shingle-wrapped façade and roof are anchored by a three-story tapered tower reminiscent of lighthouse geometry, fitting for its location. The iconic lighthouse tower element is punctuated by its grand master suite created as a “captain’s watch” style observatory with 360-degree views, a perfect lookout for the oceangoing fisherman’s return. Subtle Craftsman and New England coastal elements were infused into the design, which houses a rather large, nearly 8,000 square feet, with massing carefully articulated into a style more conducive to a cottage than such a large home. Multiple en-suite bedrooms, all with water views, radiate around the centrally located, custom, curving three-story staircase. A semi-detached garage, fishing room, party room, and sun decks were designed as a carriage house amenity, further reducing the visual scale of the home.
