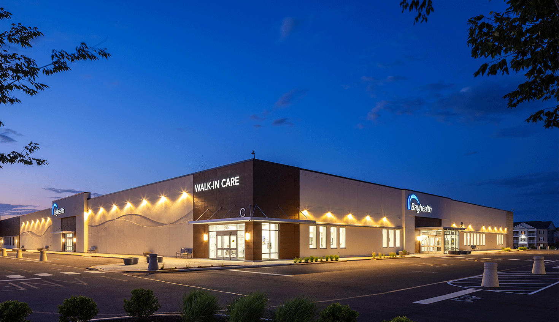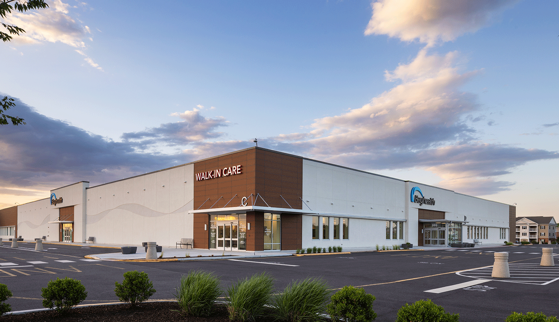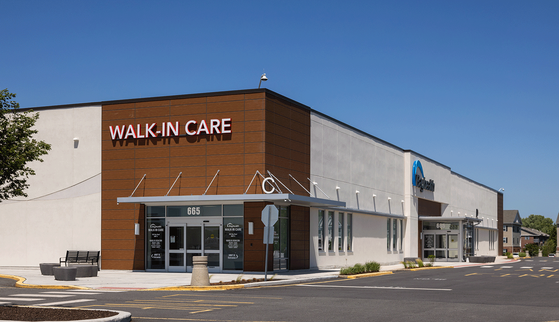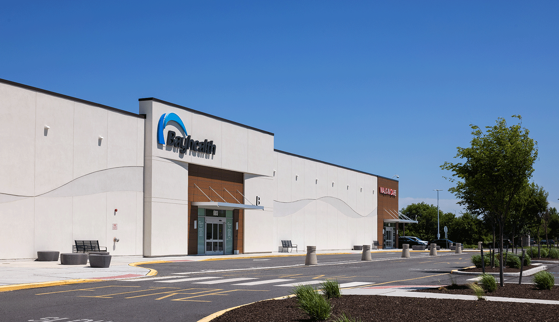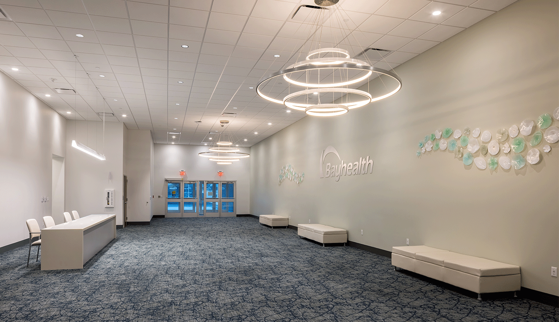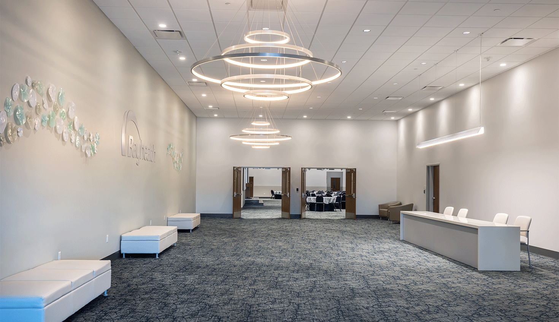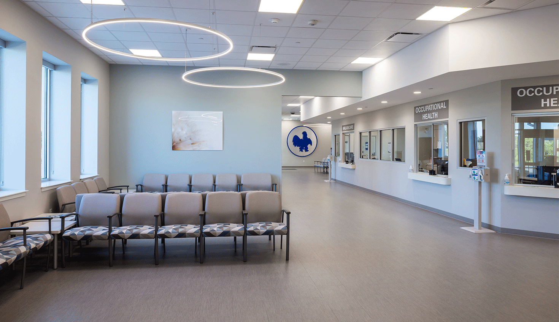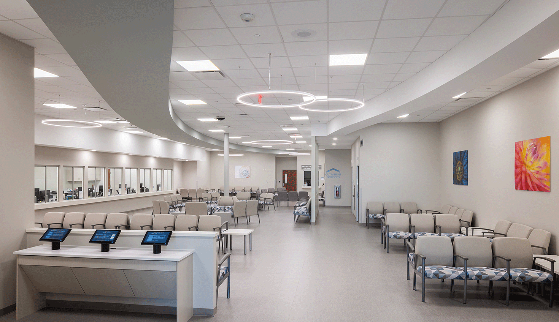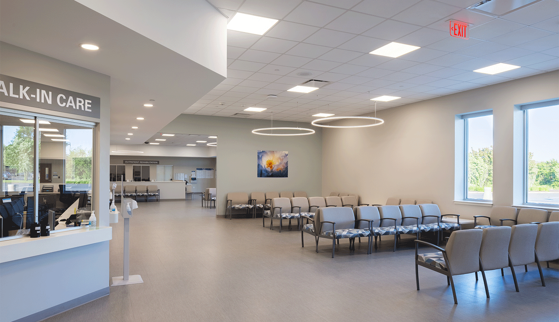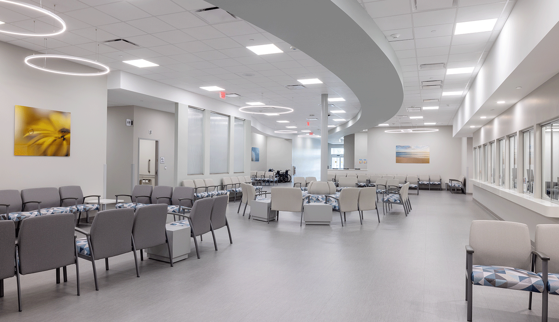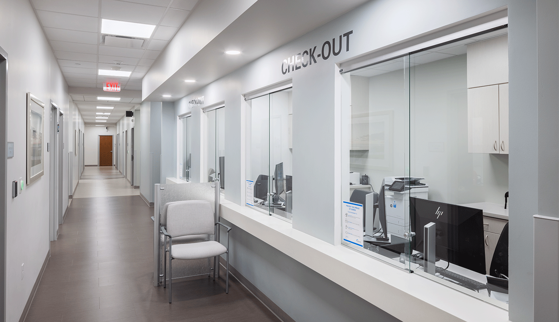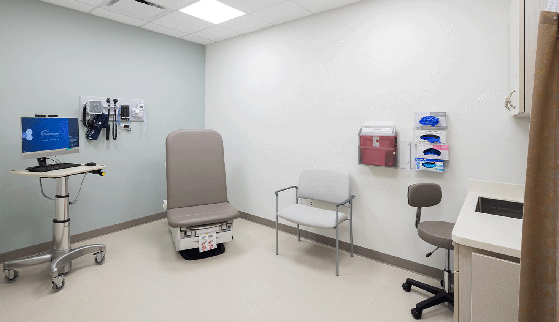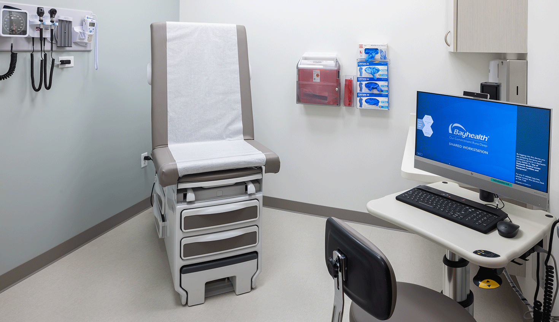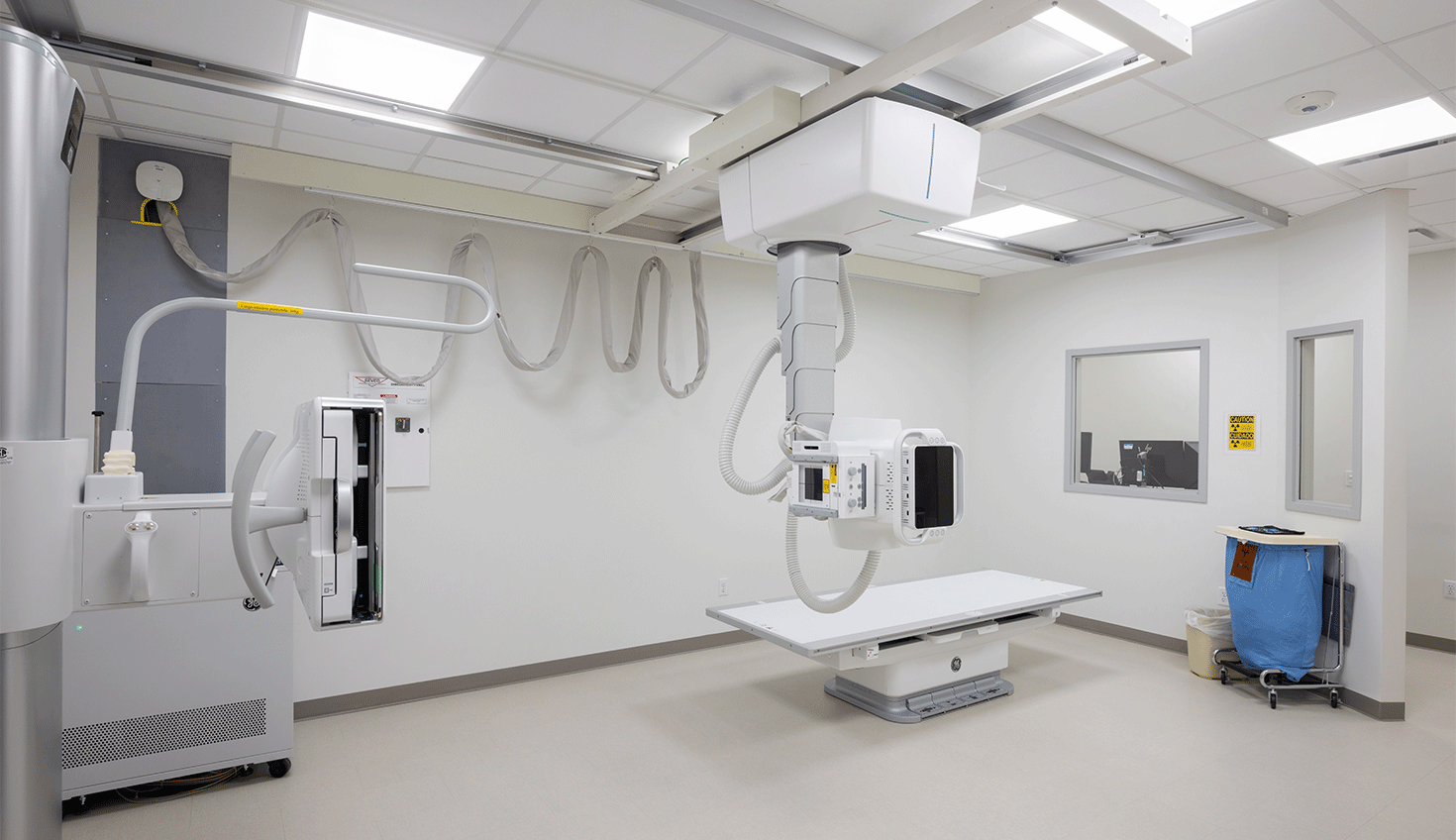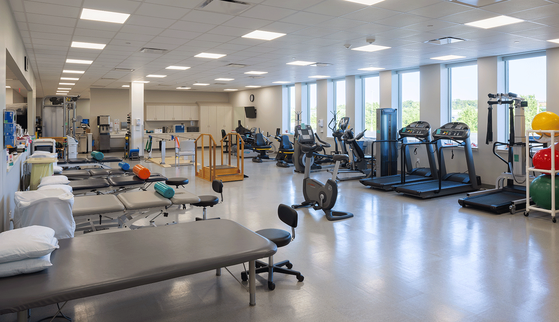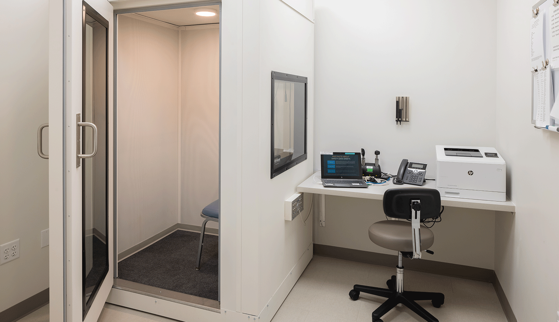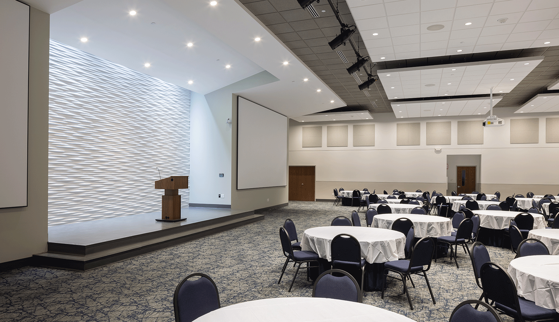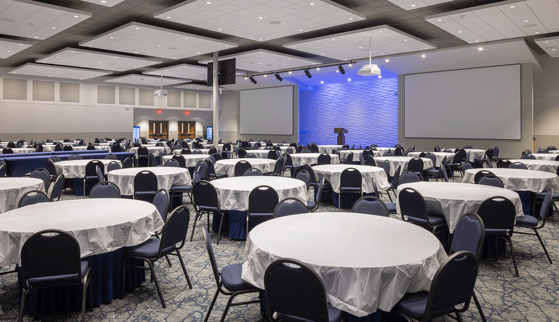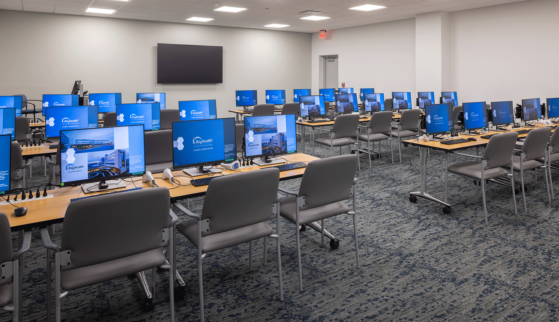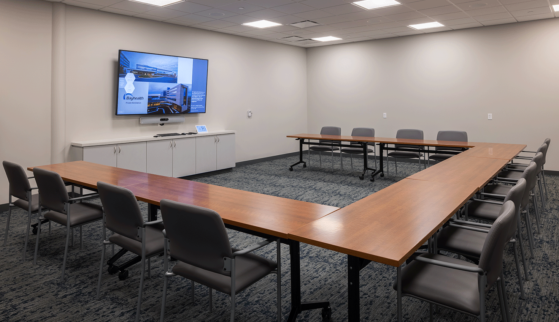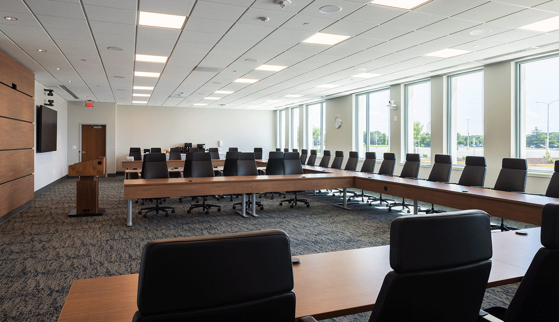Bayhealth Blue Hen Medical Facility & Conference Center
Back to Practice AreaBecker Morgan Group provided Architectural, Interior Design, Civil, Structural, and Mechanical/Electrical/Plumbing/Fire Protection Engineering design services from programming through construction for this Bayhealth project. The scope of work included interior demolition, building and exterior upgrades, site improvements, and the interior fit-out of Building D at the Blue Hen Corporate Center to create a medical office center. The interior fit-out encompassed approximately 62,000 square feet of clinic space, including physician practices, Outpatient Rehabilitation, Walk-In Care, and Occupational Health services. Exterior improvements featured façade enhancements to highlight entry points, the addition of new egress doors, and the installation of new windows. Site improvements included milling and overlay, re-striping of the existing parking lot, the addition of landscaped islands, development of a landscaped boulevard to improve traffic flow, enhanced handicap accessibility and wayfinding, and other exterior plantings. The MEP scope involved the installation of new HVAC, electrical, and plumbing systems and equipment necessary to support the program.
Highlights
- Client: Bayhealth, Inc.
- Clinic Size: 61,946 SF
- Conference Center Size: 16,777 SF
- Completion Date: 2024
- Project Type: Renovation
