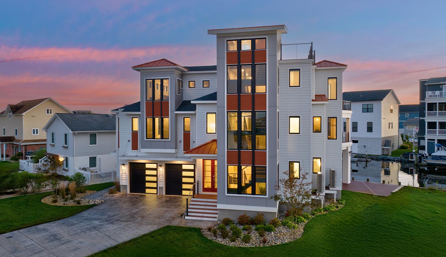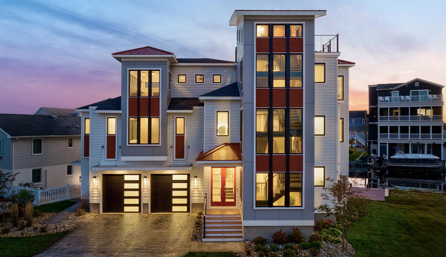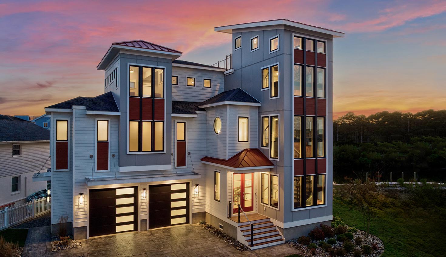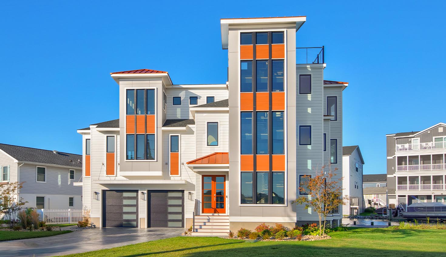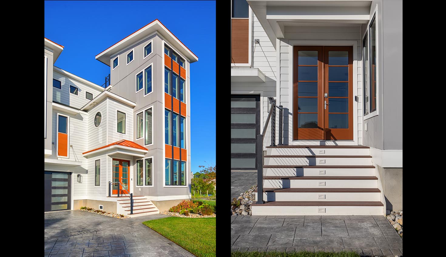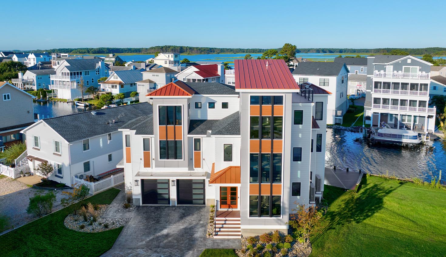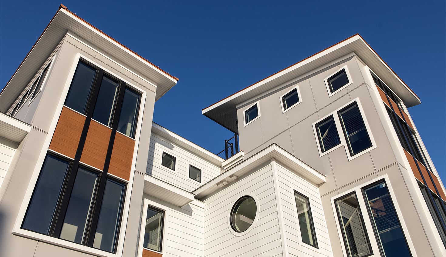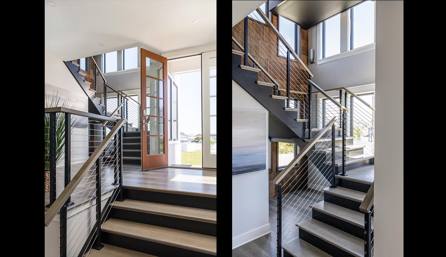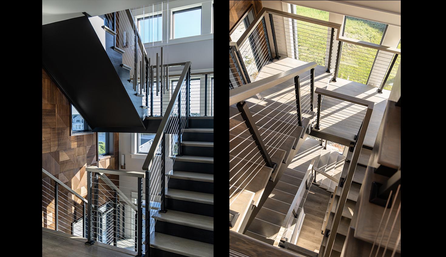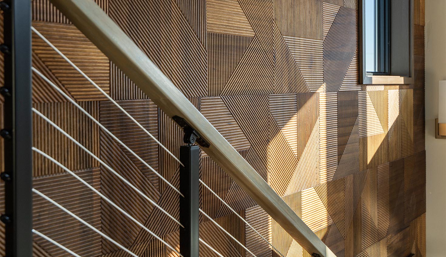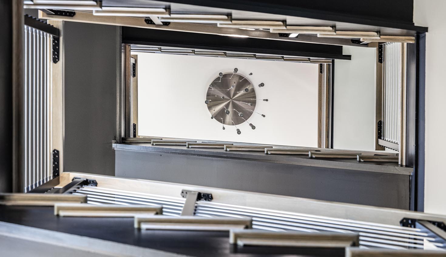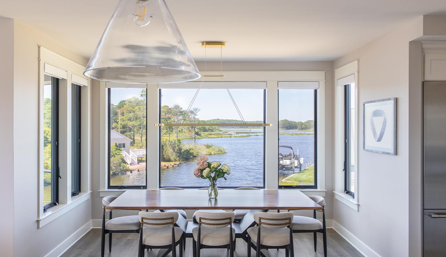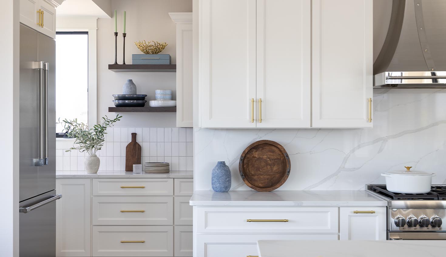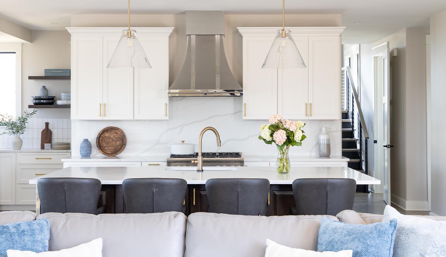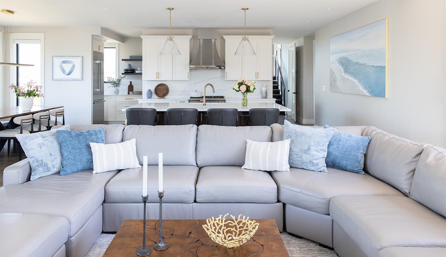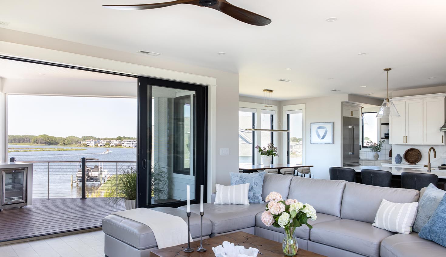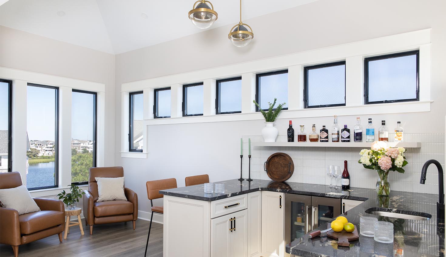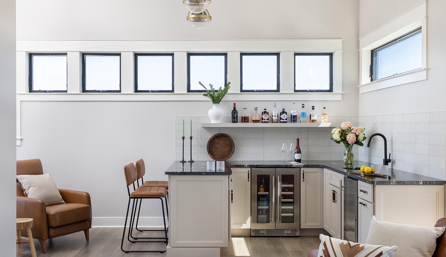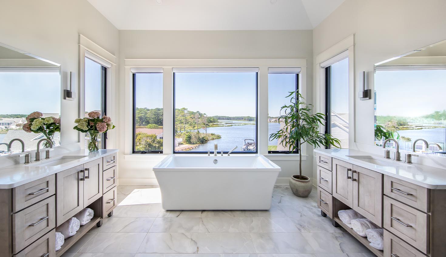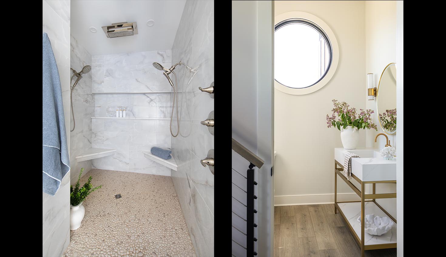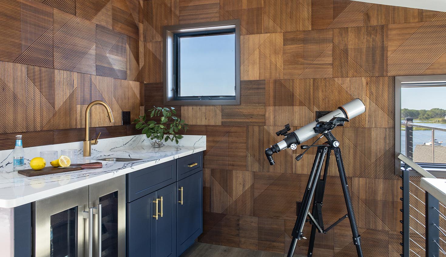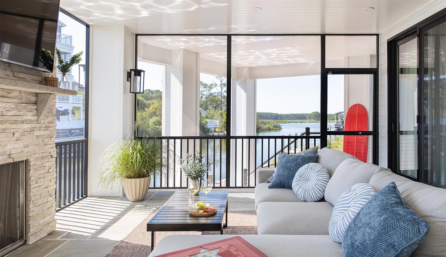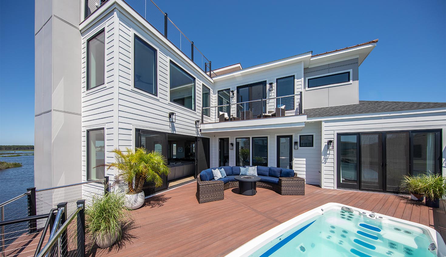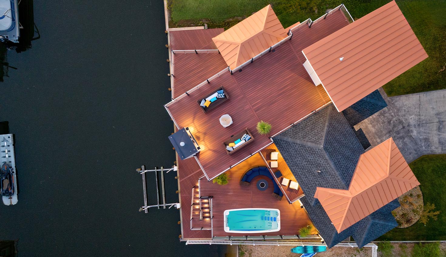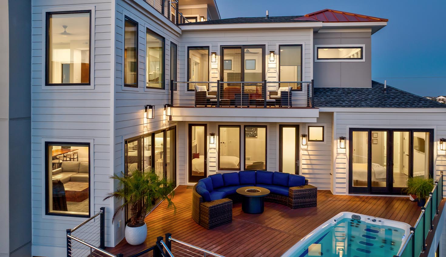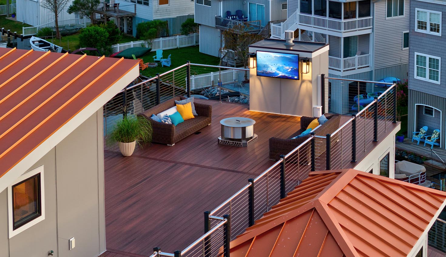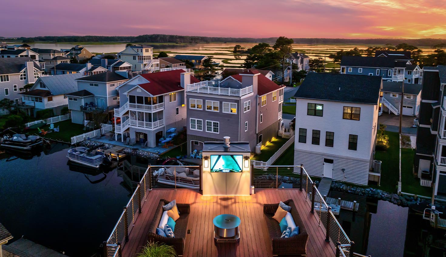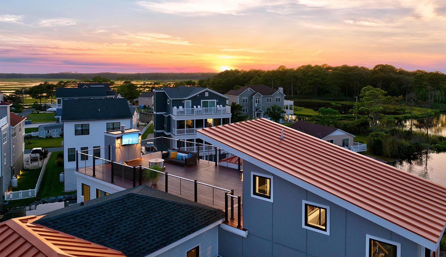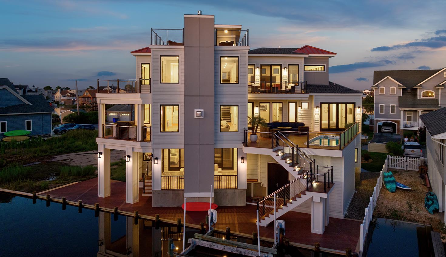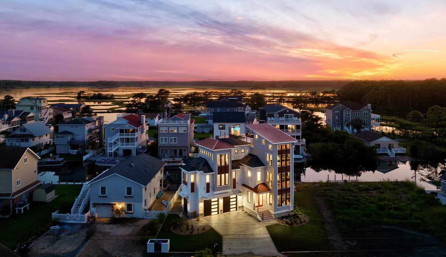Alda Vista
Back to Practice AreaSeascape vistas abound in this new modern home in southern Coastal Delaware. Situated on a standard rectangular lot, the 5-bedroom house was designed to capture the site’s unique canal, creek, and distant ocean views by angling and staggering the façade and its rooms. A grade-level entry foyer and garage lead to 4 floors of living space accessed via a striking stair tower and a 5-stop elevator terminating vertically into an expansive rooftop party deck equipped with a large TV. Whether expansive, short, or distant, every room in the entire house enjoys views of water. The second and third level main living area and primary suite occupy prime canal front locations with expansive glass doors and windows, and flanking decks and balconies. The tall vertical glass-filled stair tower to the east floods the interior with light, as the west-facing living areas enjoy south light all day and spectacular sunsets in the evening. All rooms were carefully positioned to see beyond adjacent homes, creating view corridors and even plentiful views above the rooftops in the densely developed beach town. A swim spa pool adds to family and guest enjoyment. Crisp white siding and striking black windows are softened by pale gray façade accents on architectural focal elements. This unique home, created for a high-profile surgeon and his family, evokes the “modern beach retreat” lifestyle and aesthetic they requested at the onset of this design commission.
