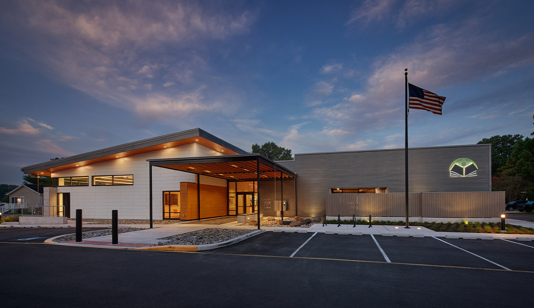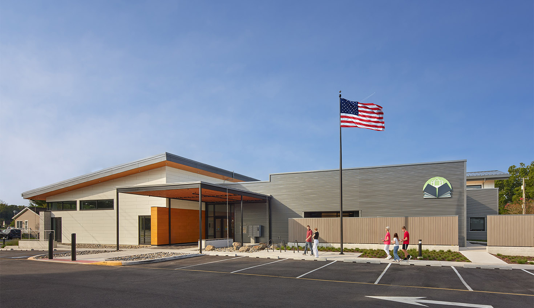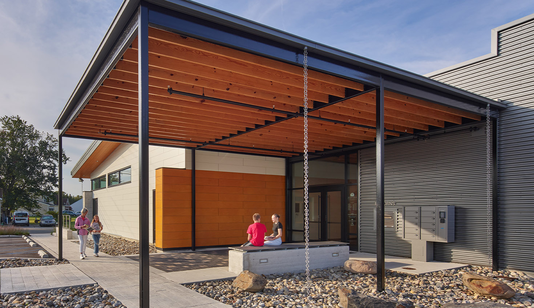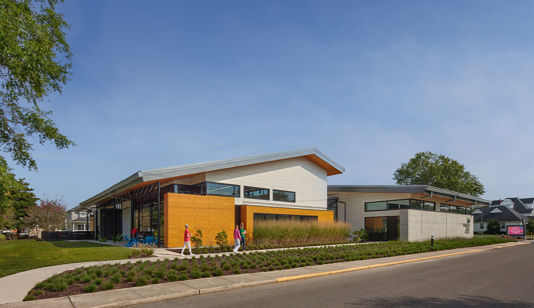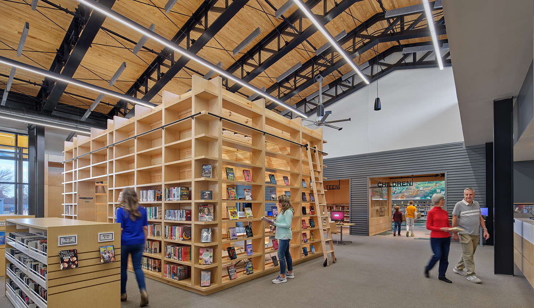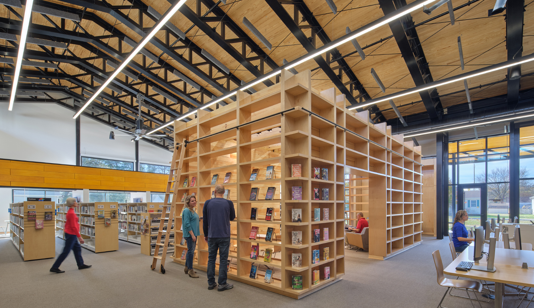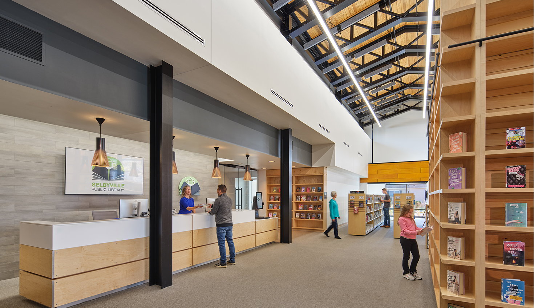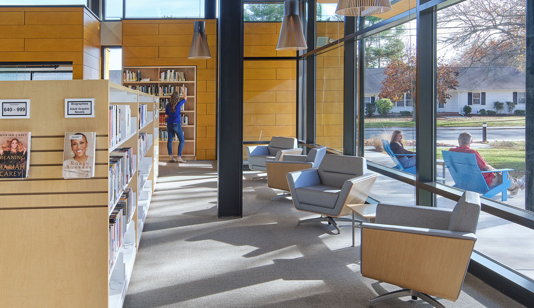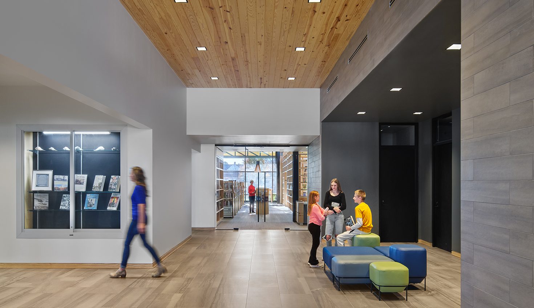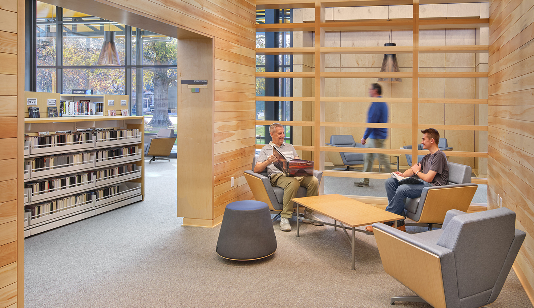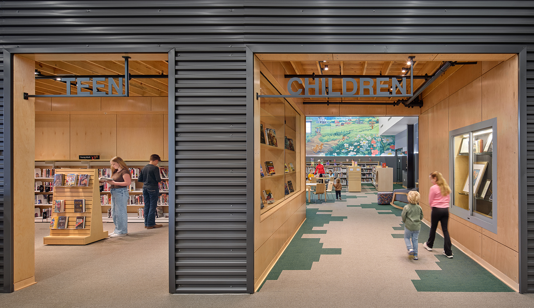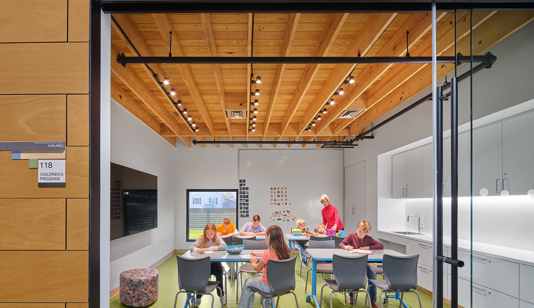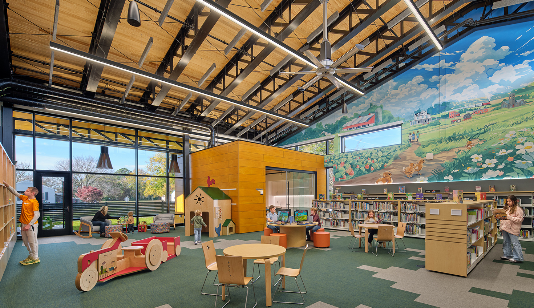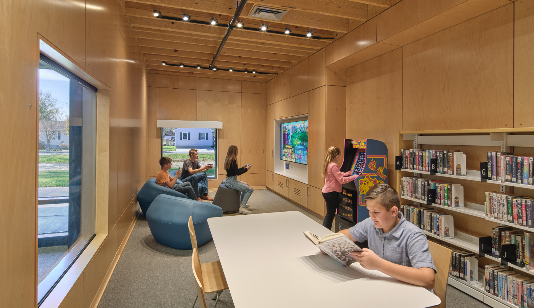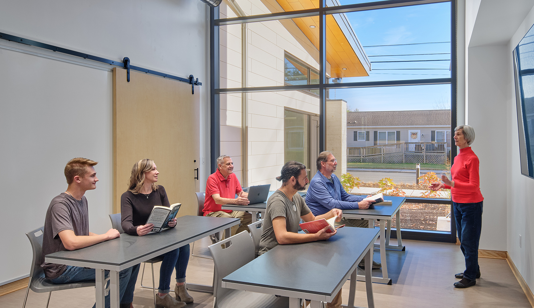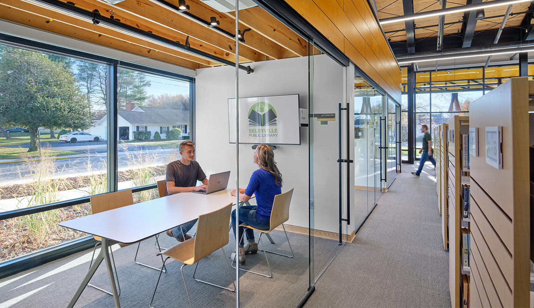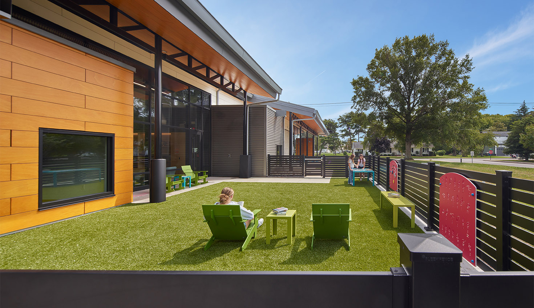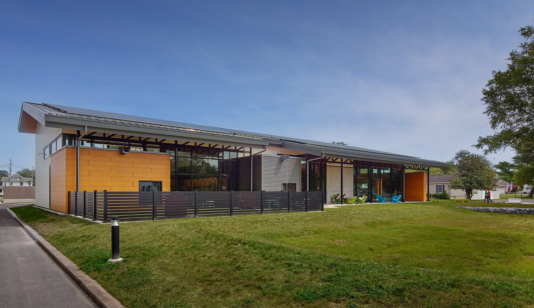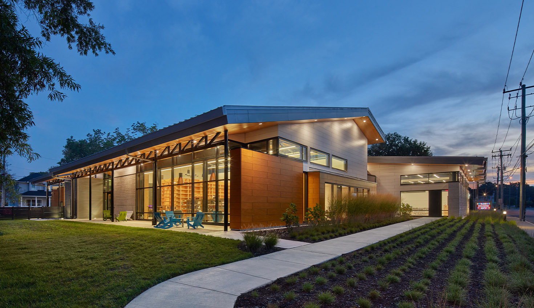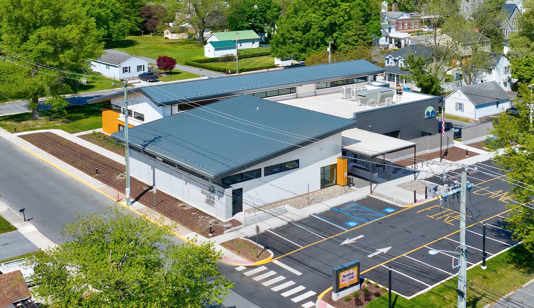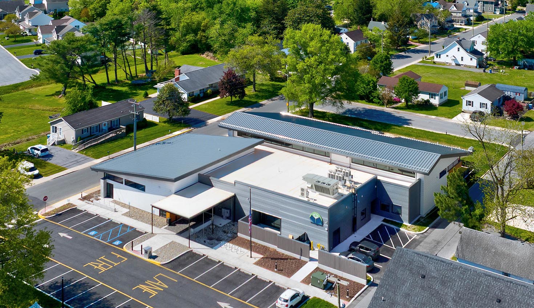Selbyville Public Library
Back to Practice AreaThe library’s growth was hindered by an existing facility that was undersized, overburdened, and in need of repair. Becker Morgan Group provided a Needs Assessment Study that concluded a new facility should be constructed adjacent to the existing library which, in turn, should be renovated in a manner more respectful of its residential heritage. Our team worked with the library and local stakeholders to develop a plan that not only provides a new state-of-the-art facility that will meet the needs of the library for the next forty years, but also restores the existing building to its former glory.
Highlights
- Client: Selbyville Public Library
- Scope: 14,700 SF
- Completion Date: 2024
- Project Type: New Construction & Renovation
