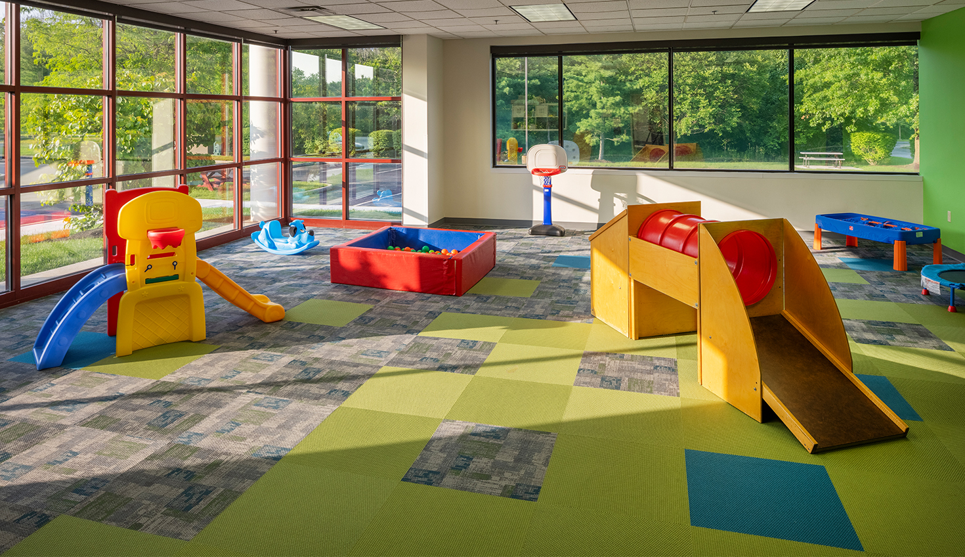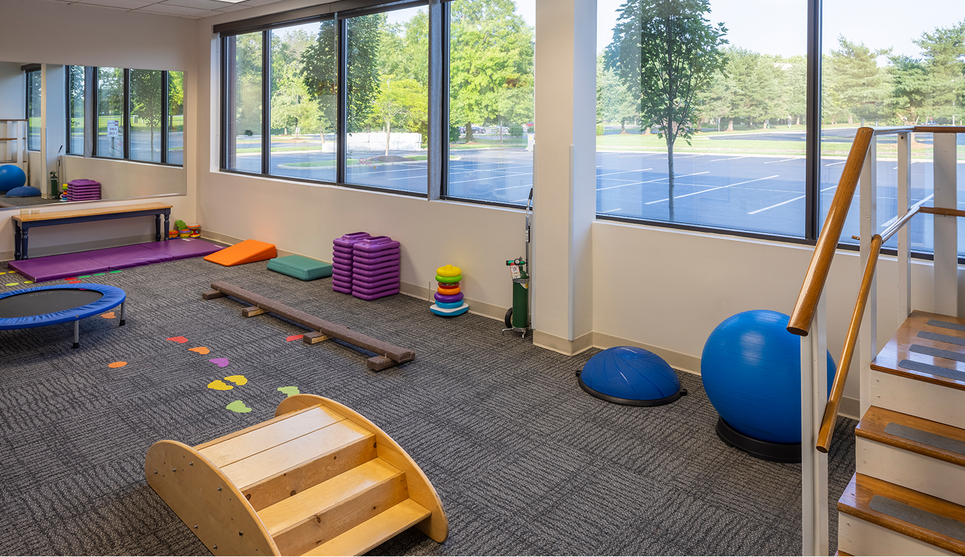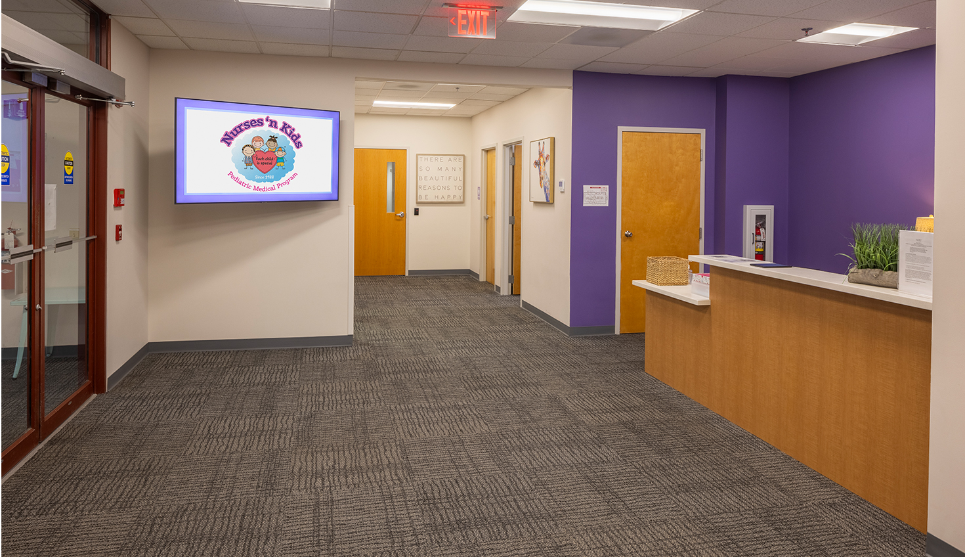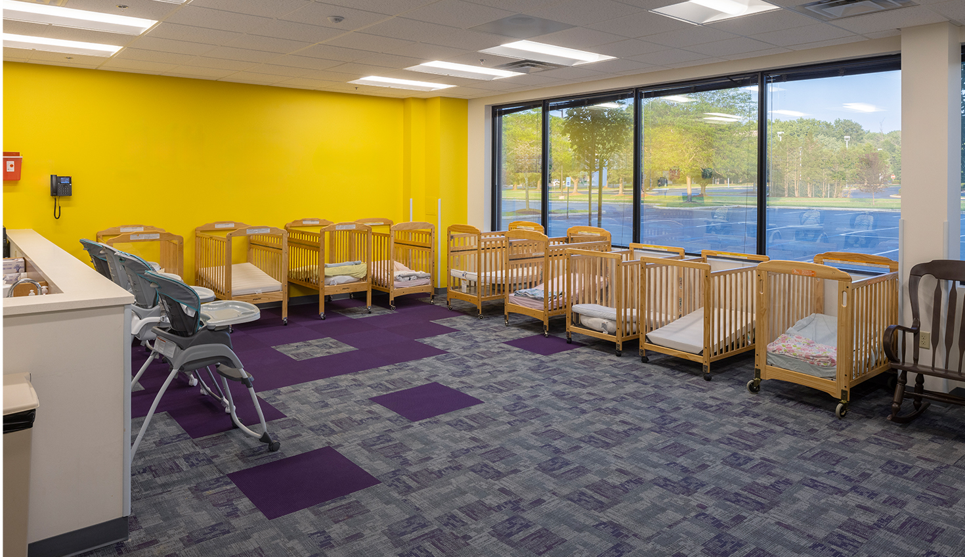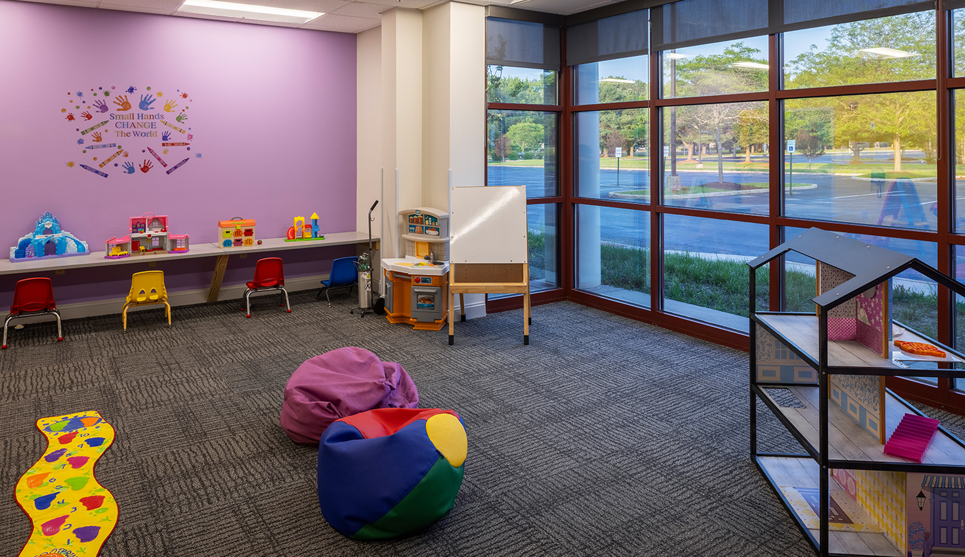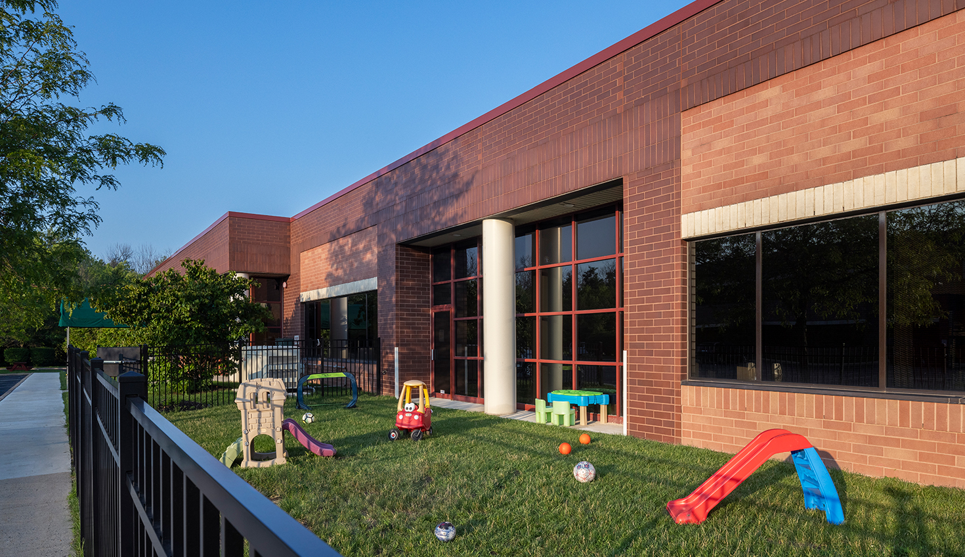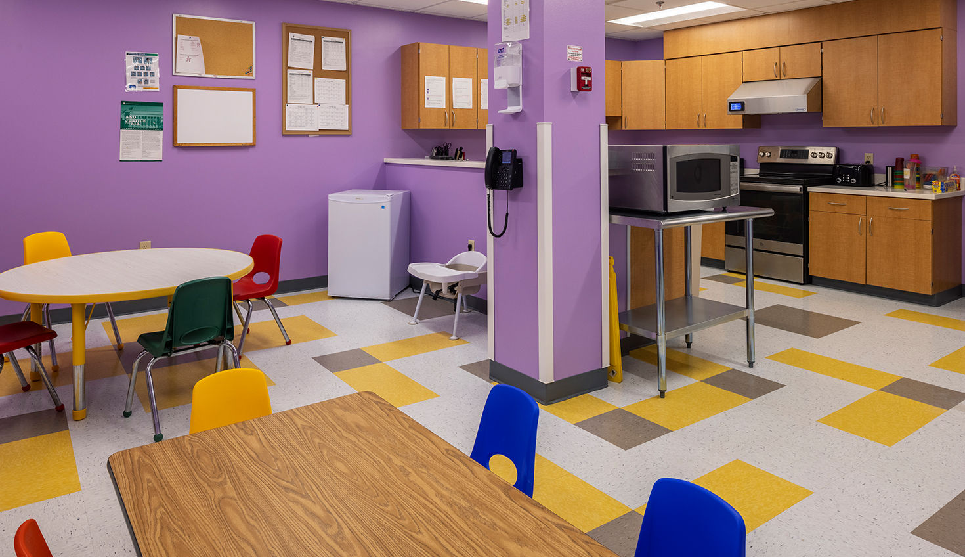Nurses ‘n Kids
Back to Practice AreaBecker Morgan Group provided Architectural services to accomplish renovations to this building. Our team worked with the client to develop schematic design drawings through permit-level drawings for this facility. The existing building is approximately 24,000 SF+/- formerly serving as a corporate office building. The renovations converted offices and open areas into classrooms, playrooms, therapy rooms, and other functional spaces for Prescribed Pediatric Extended Care (PPEC).
Highlights
- Client: Nurses ‘n Kids
- Size: 24,000 SF
- Completion Date: 2023
- Project Type: Renovation
