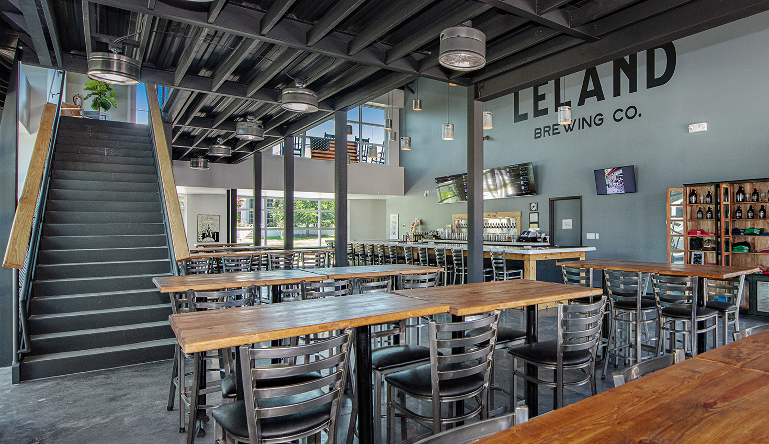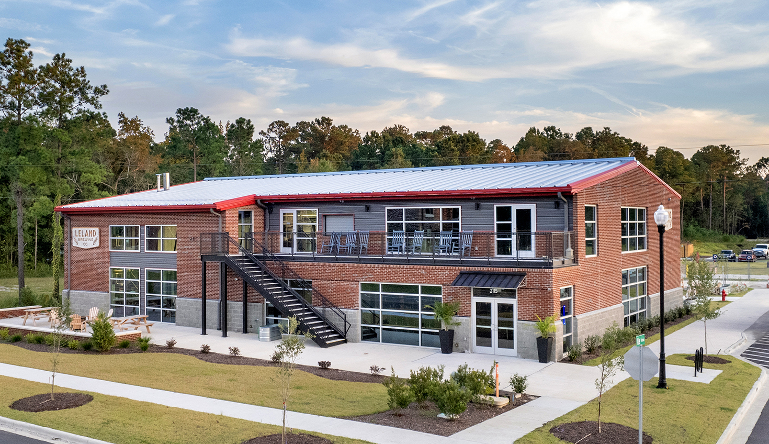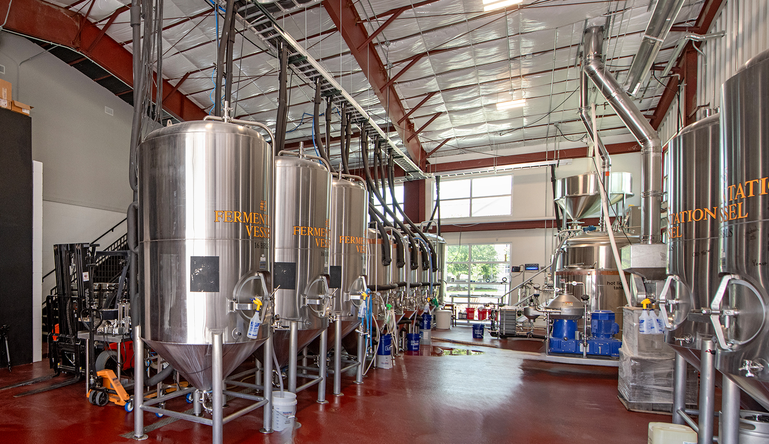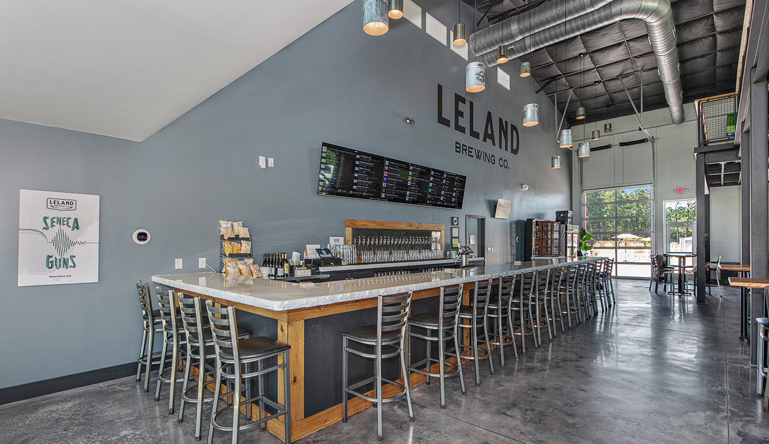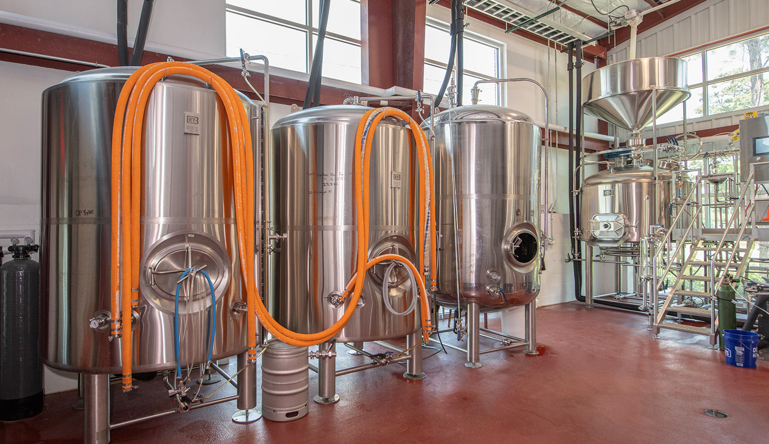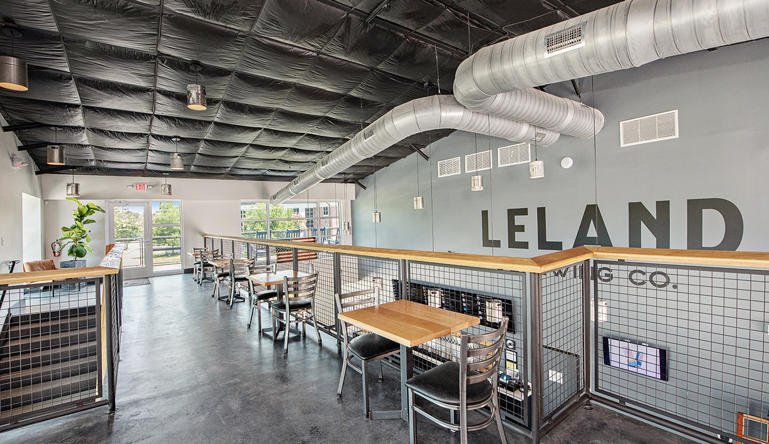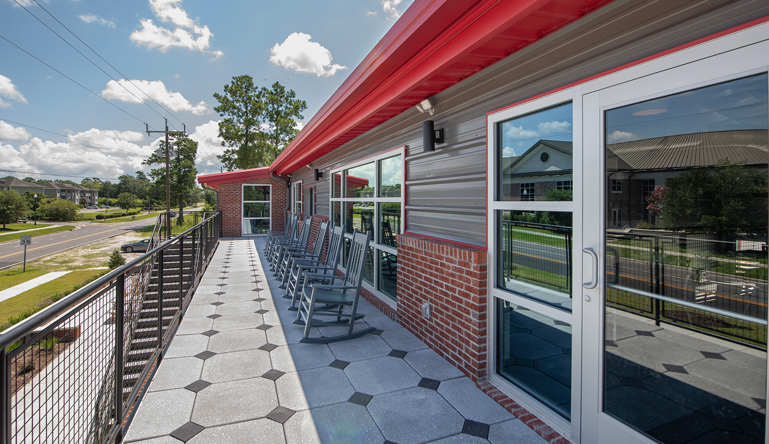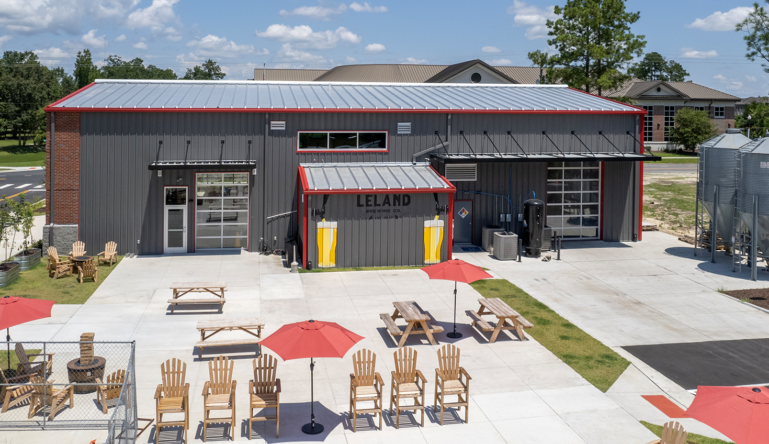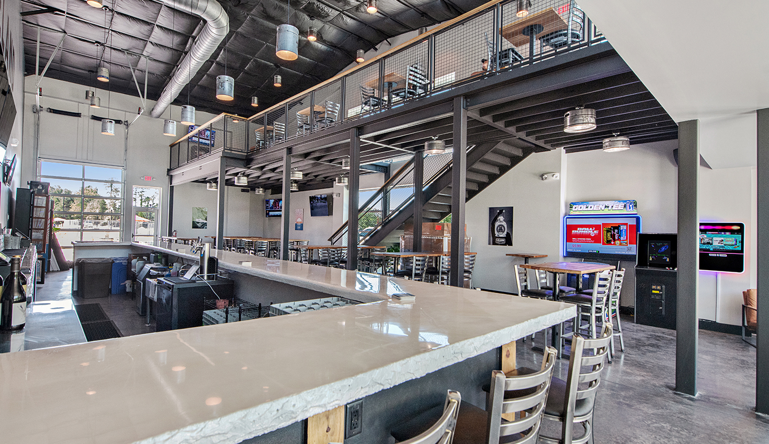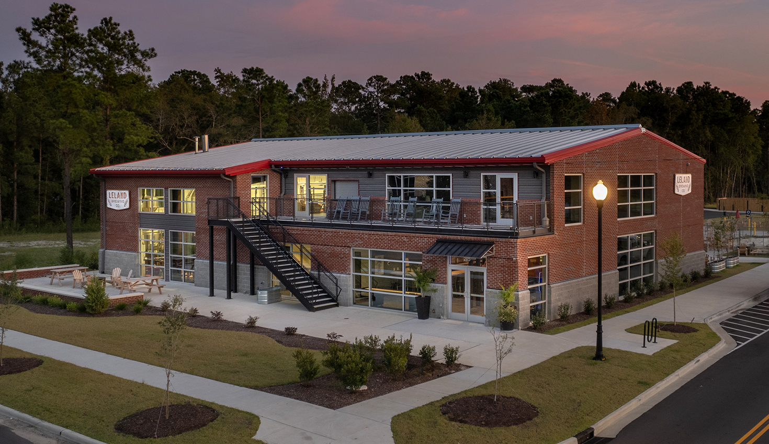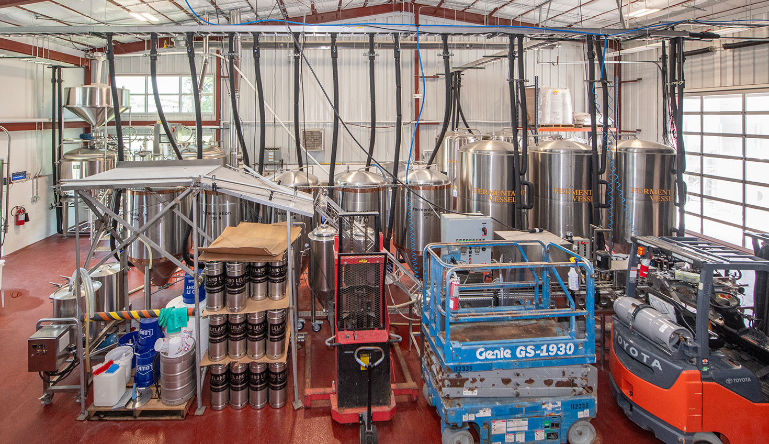Leland Brewing Company
Back to Practice AreaThe design of this 8,000 sf brewery, located in Leland, North Carolina, is a blend of industrial and hospitality spaces. Incorporating various relaxing indoor and outdoor social spaces with brewing manufacturing and distribution areas was the key to success. Our team provided architecture and structural engineering services, as well as permitting and construction documents, for this design/build project.
Highlights
- Client: Davie Construction Company
- Size: 8,000 SF
- Completion Date: 2023
- Project Type: New Construction
