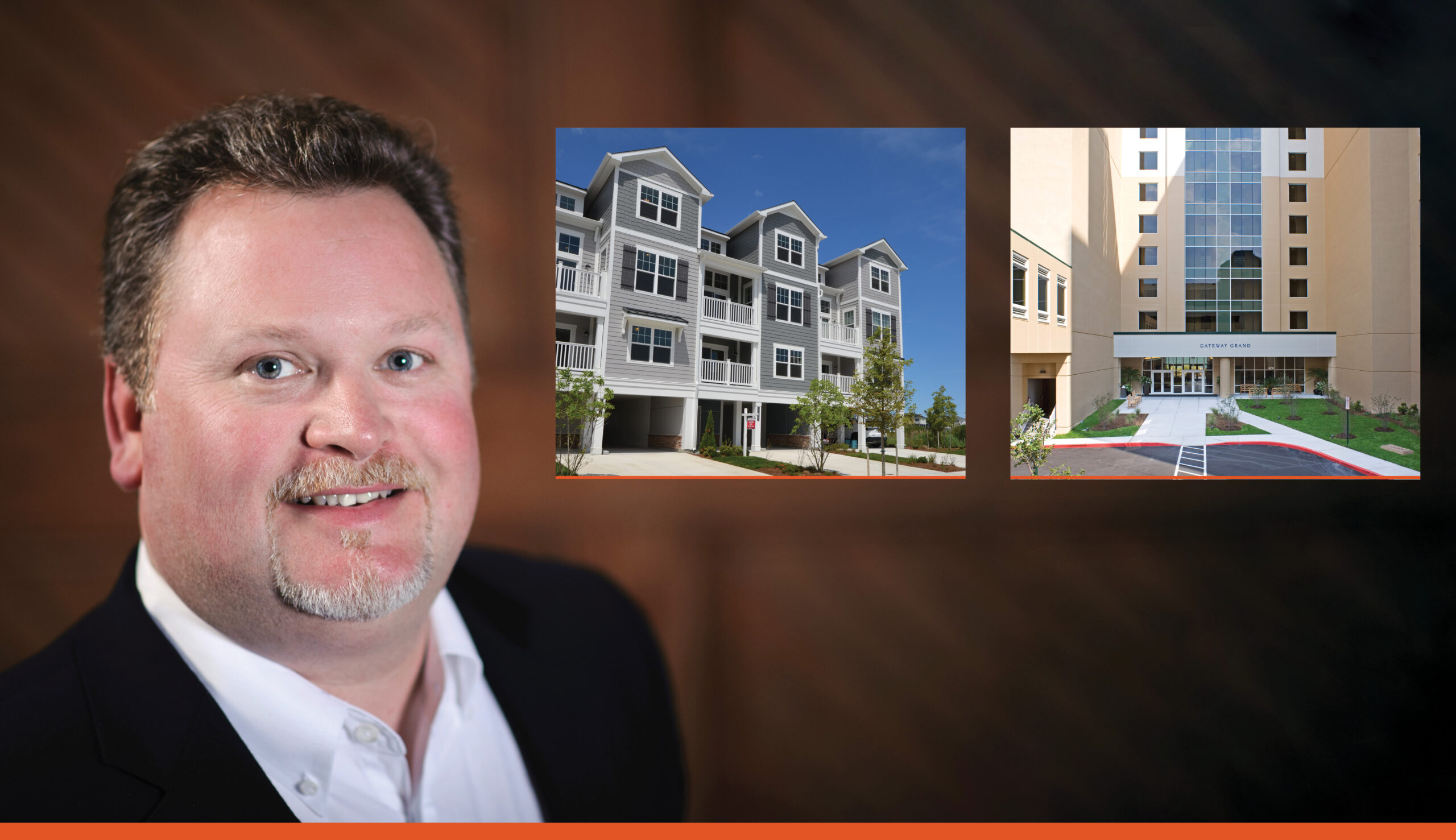Developers Must Recognize Three Key Design Shifts

Maximizing Density to Maximize Profits in Multi-Family Design Proved Problematic in the Pandemic
It was the year when everyone went nowhere. During most of 2020, almost everyone in the world was confined to their own dwelling, if they were not an essential worker or grocery shopper. For those residing in multi-family housing, the luxury of space was almost non-existent. The long-held approach of maximizing density to maximize profits became problematic for property owners and unhappy residents.
Challenges were nearly universal. Shared means of egress, common corridors, elevators, and shared stairwells became hazardous areas with the potential for contagion. Amenities such as private outdoor space and walkability to resources were highly sought after. As the pandemic continued, the single-family housing market exploded, as consumers began seeking space and safety, creating a historically low housing inventory.
Multi-family housing continues to face new demands from consumers. So the question has become, how can developers adapt to changing consumer demands while continuing to maximize profits?
In Ocean City, Maryland Becker Morgan Group was designing a stacked four-unit multi-family structure when the pandemic hit. The architectural firm retrenched and worked with a local developer to find a solution that would suit the developer’s budget and timeline and align with the new demands being made by homeseekers.
Here are three key shifts that have been incorporated into the updated design:
Private Entries – Many multi-family structures have opted to utilize shared corridors and entry points to streamline foot traffic and reduce costs. This feature of multi-family housing rarely raised eyebrows and is a commonly accepted practice. However, the post-COVID-19 multi-family resident strongly desires a reduction of shared spaces. By incorporating private garages and entries for each unit, common touchpoints have been eliminated, and the spread of germs has been reduced.

Private Balconies – Before COVID-19, multi-family residents typically did not mind communal spaces. In fact, community gathering areas were seen as an amenity. However, the new multi-family resident would prefer their own space separate from other residents. This can be accomplished by adding private balconies without dramatically increasing the floor plan and designing within existing site constraints. This design change is a cost-effective way to expand residents’ private living areas.

Natural Light – Proven to improve the overall health and well-being of inhabitants, natural light has become a much more important selling point. Developers can expect to see a high return on investment on the additional funds spent on window enhancements, skylights and upgrades.

In the example highlighted above, the developer could have built four stacked units but chose instead to build two separate vertical units. This project has received a high level of interest from potential buyers because it has specifically incorporated the preferences and needs of potential residents. “With the help and insight of Becker Morgan Group, we were able to pivot design to accommodate the shift in user preference, and based on the initial interest in this property, it is paying off” comments the developer.
