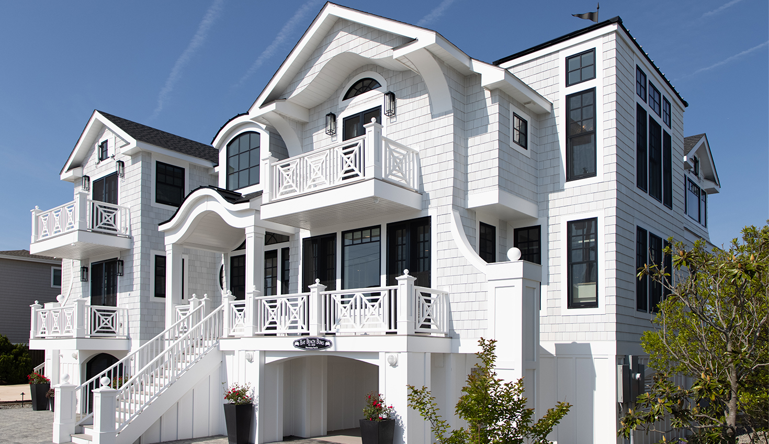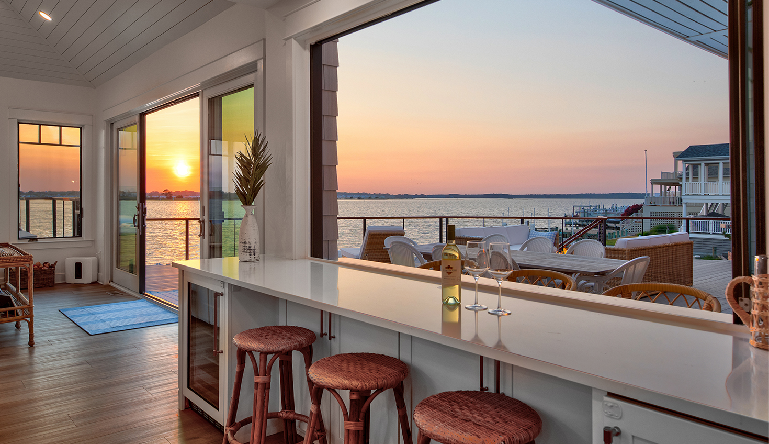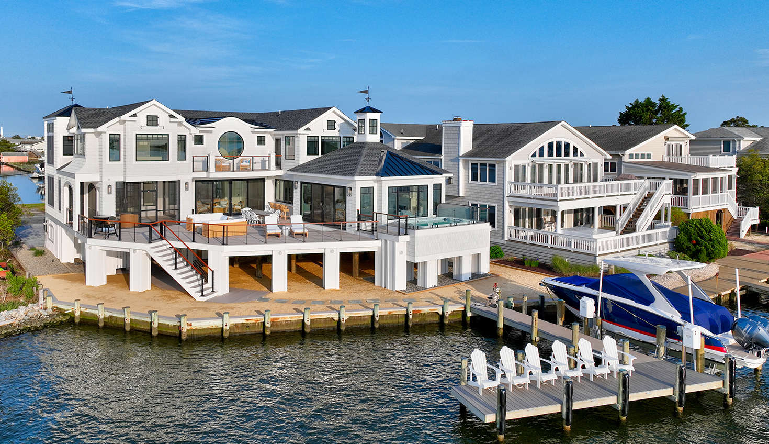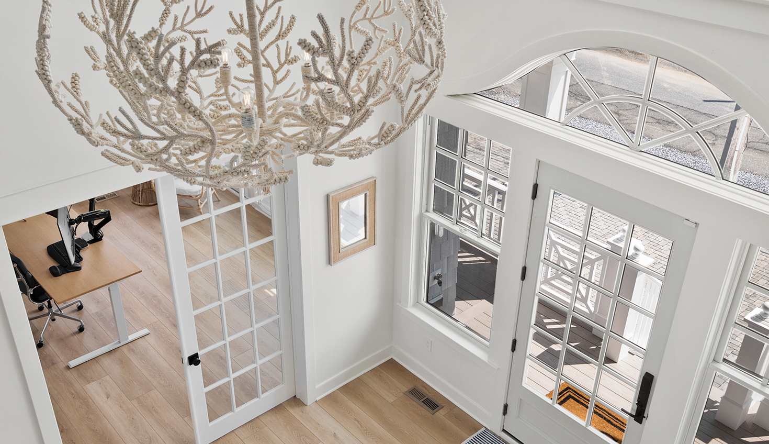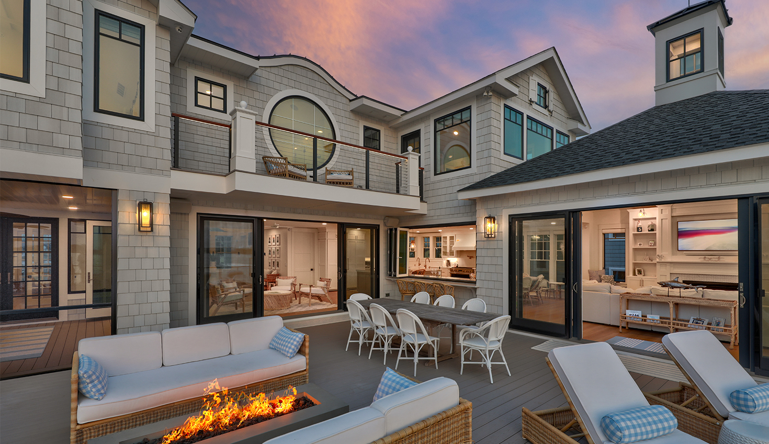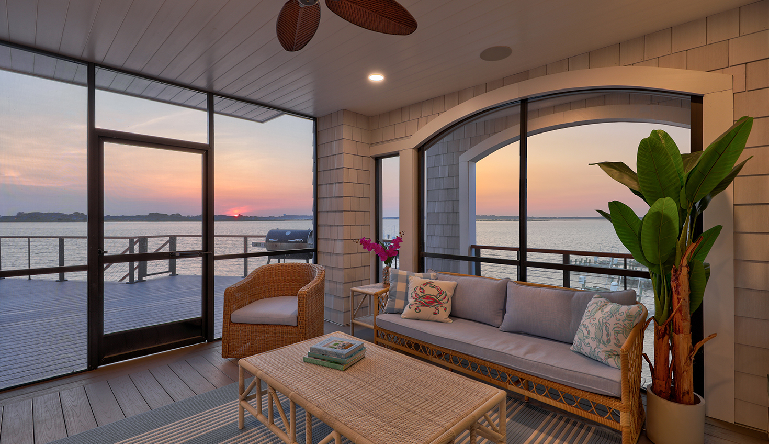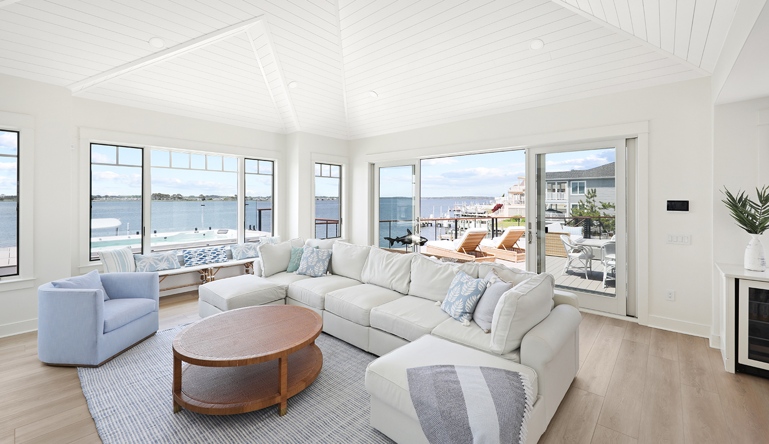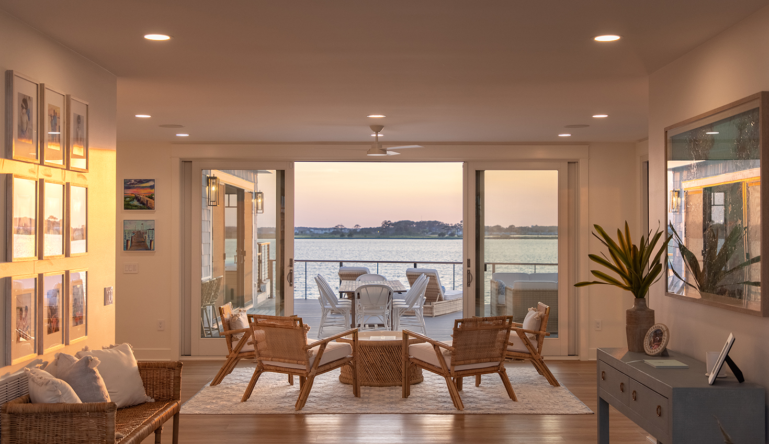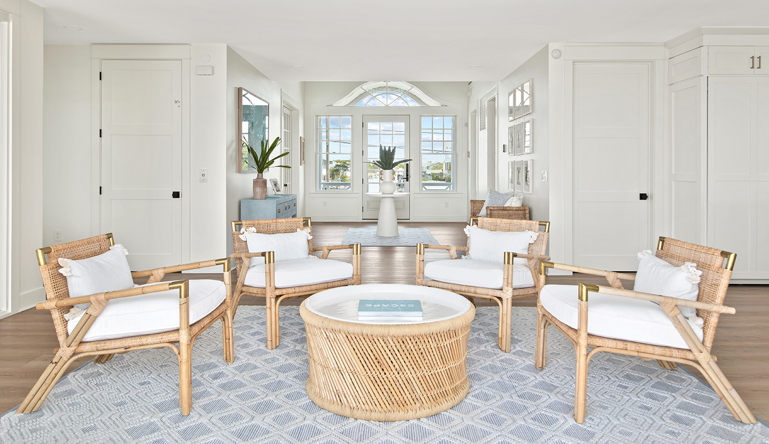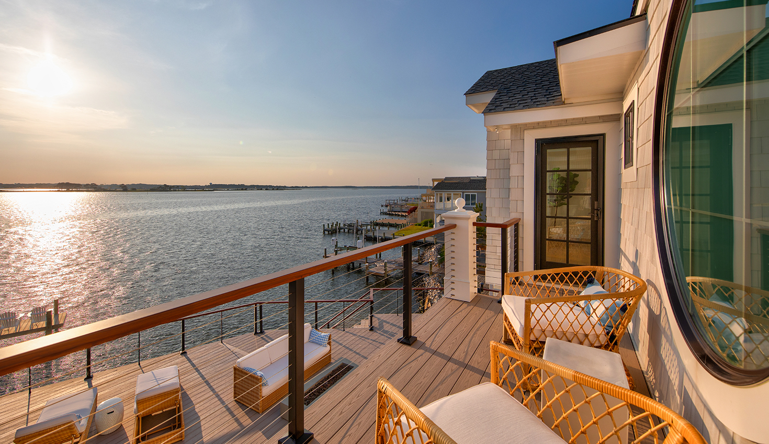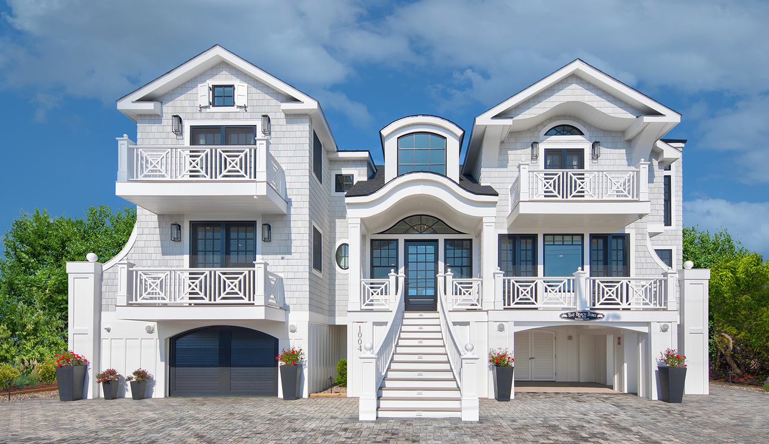Bay Isle Retreat Residence
Back to Practice AreaAn existing house was razed to make way for this beach/bay getaway home for a young family of five in Fenwick Island, DE. The clients requested a coastal traditional Nantucket-style house with a crisp, modern edge aesthetic. A site-specific lifestyle design ethos to capture panoramic water views, boating, entertaining, indoor/outdoor living, and a small private beach was paramount. The unique lot lies on a causeway-like narrow strip of sand between an expansive western-facing bay and the perpendicular spine of an intercoastal canal stretching due east towards the Atlantic Ocean. The design was created to maximize these unique site amenities with transparency throughout the residence. Large porthole-borrowed lights and exterior windows frame the view and unite the spaces. Further suggesting a nautical influence, the interior of the home invokes a sense that one is sailing on a ship. Bulk, density, and flood requirements played a large role in shaping the project, as well as solutions respecting the harsh coastal weather environment.
