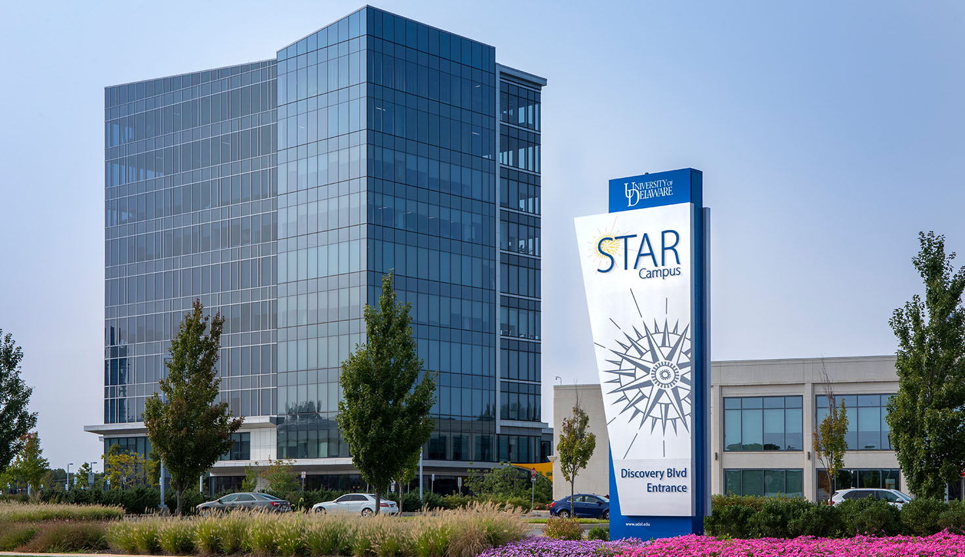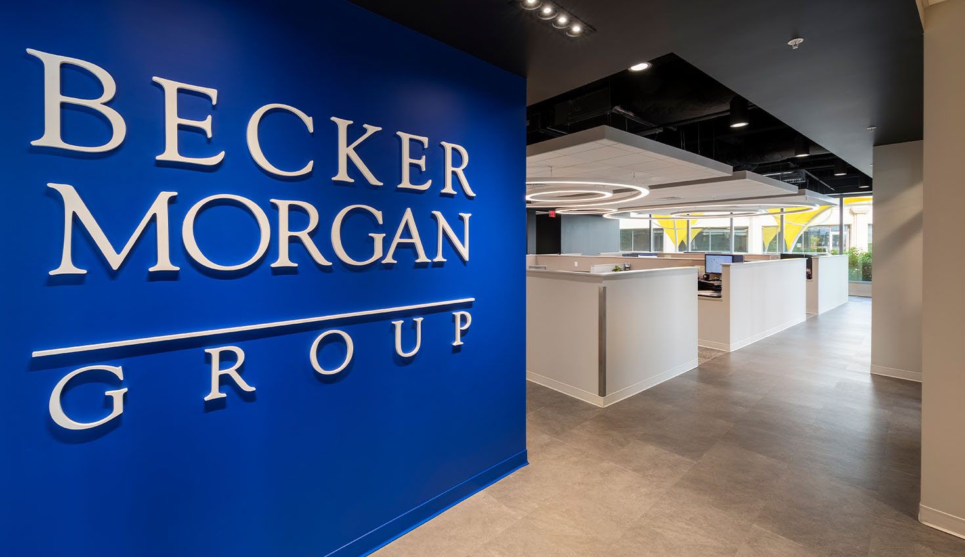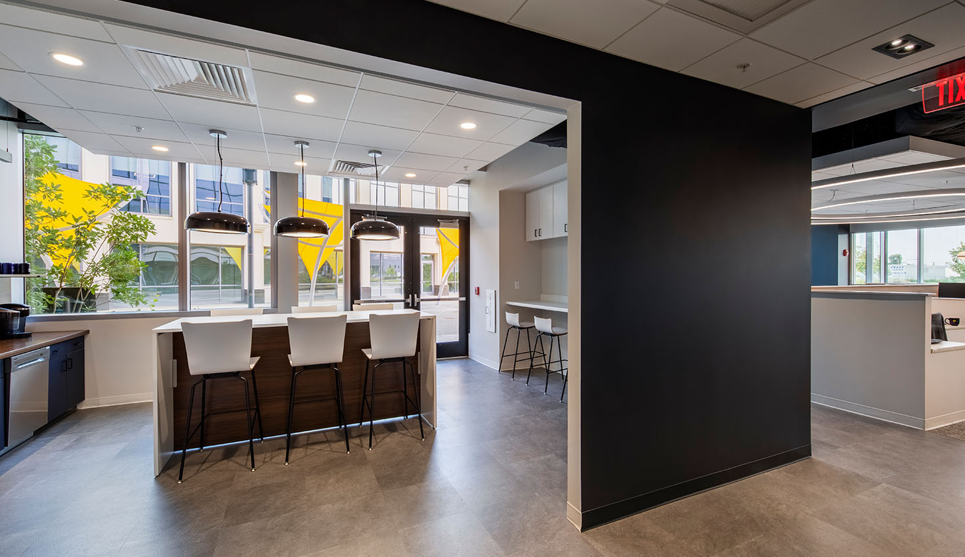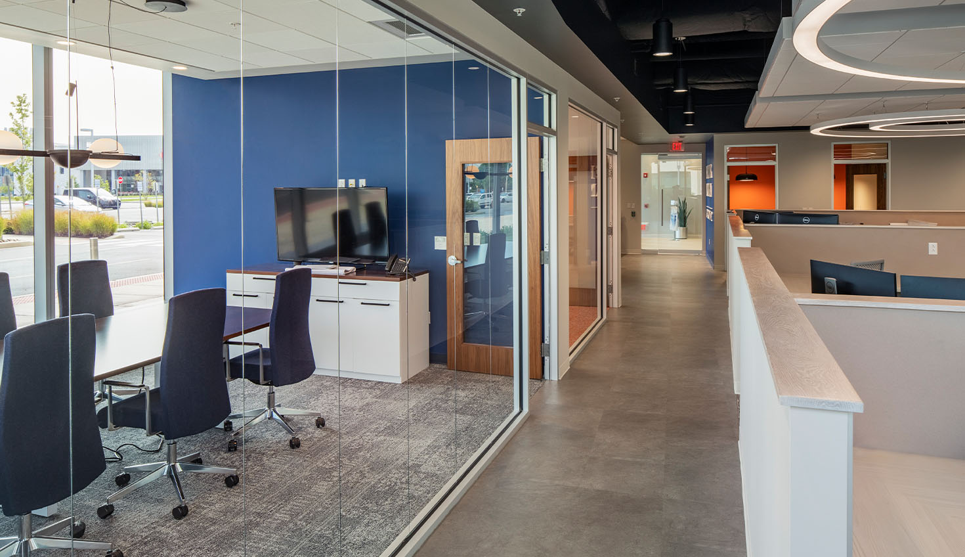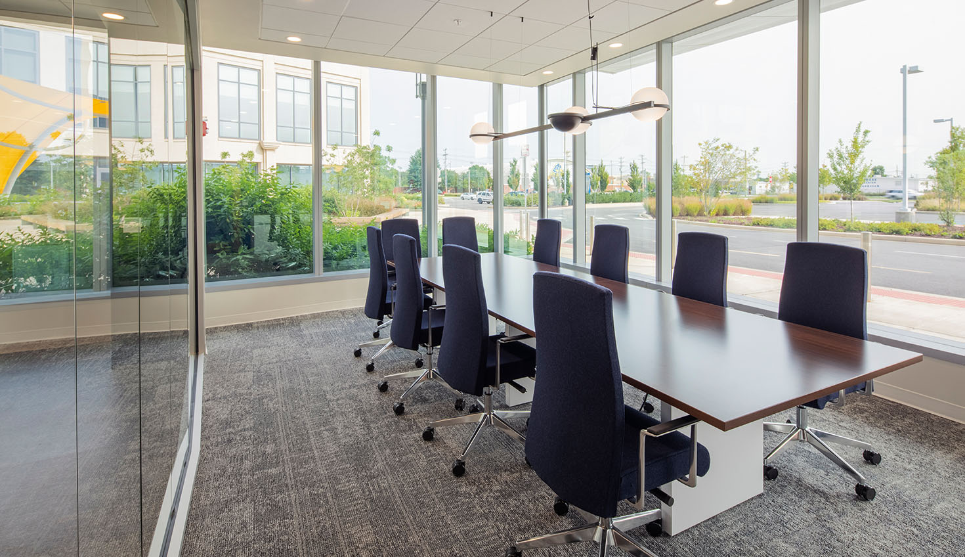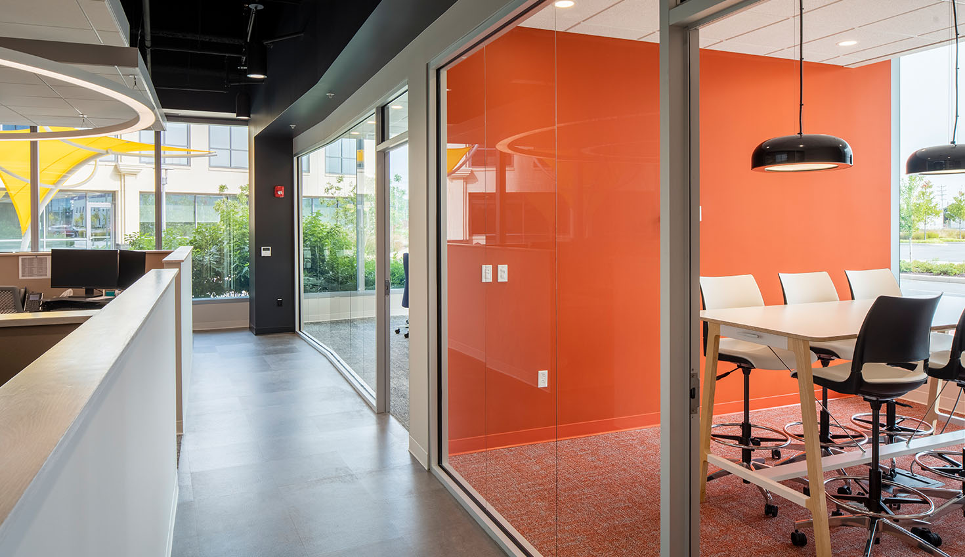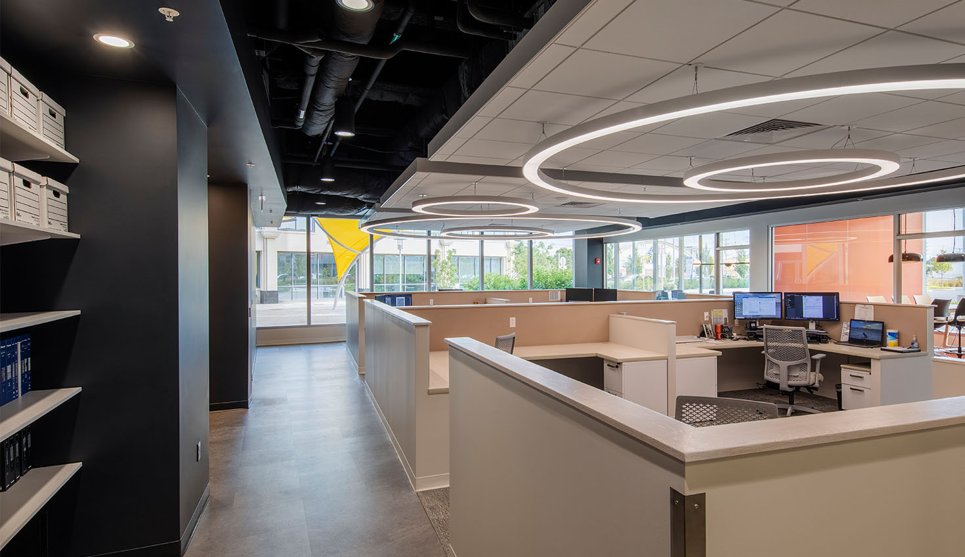Becker Morgan Group | University of Delaware STAR Campus Tower Office
Back to Practice AreaThe 3,800 sf upfit at the University of Delaware’s STAR Campus Tower includes individual offices, flexible workstations, two large conference rooms, a kitchenette, and staff lounge area. The space was designed to foster collaboration amongst the design team and create a welcoming environment for the firm’s clients. The office showcases the current trends in interior architecture and creates a visual experience that complements the STAR Campus Tower. Finishes were selected to be durable, understated, and timeless to allow the lighting of the space to take the focal point.
