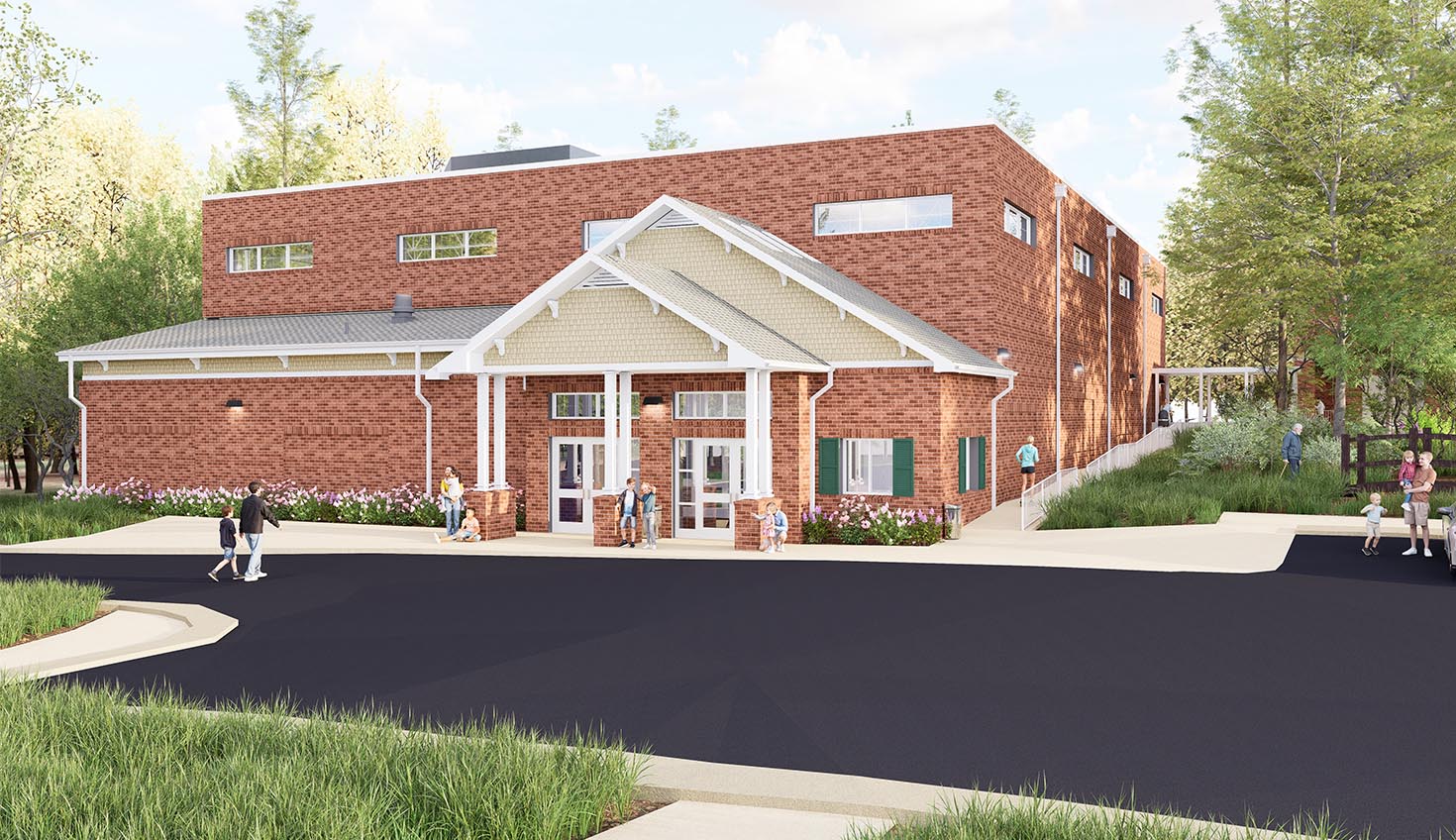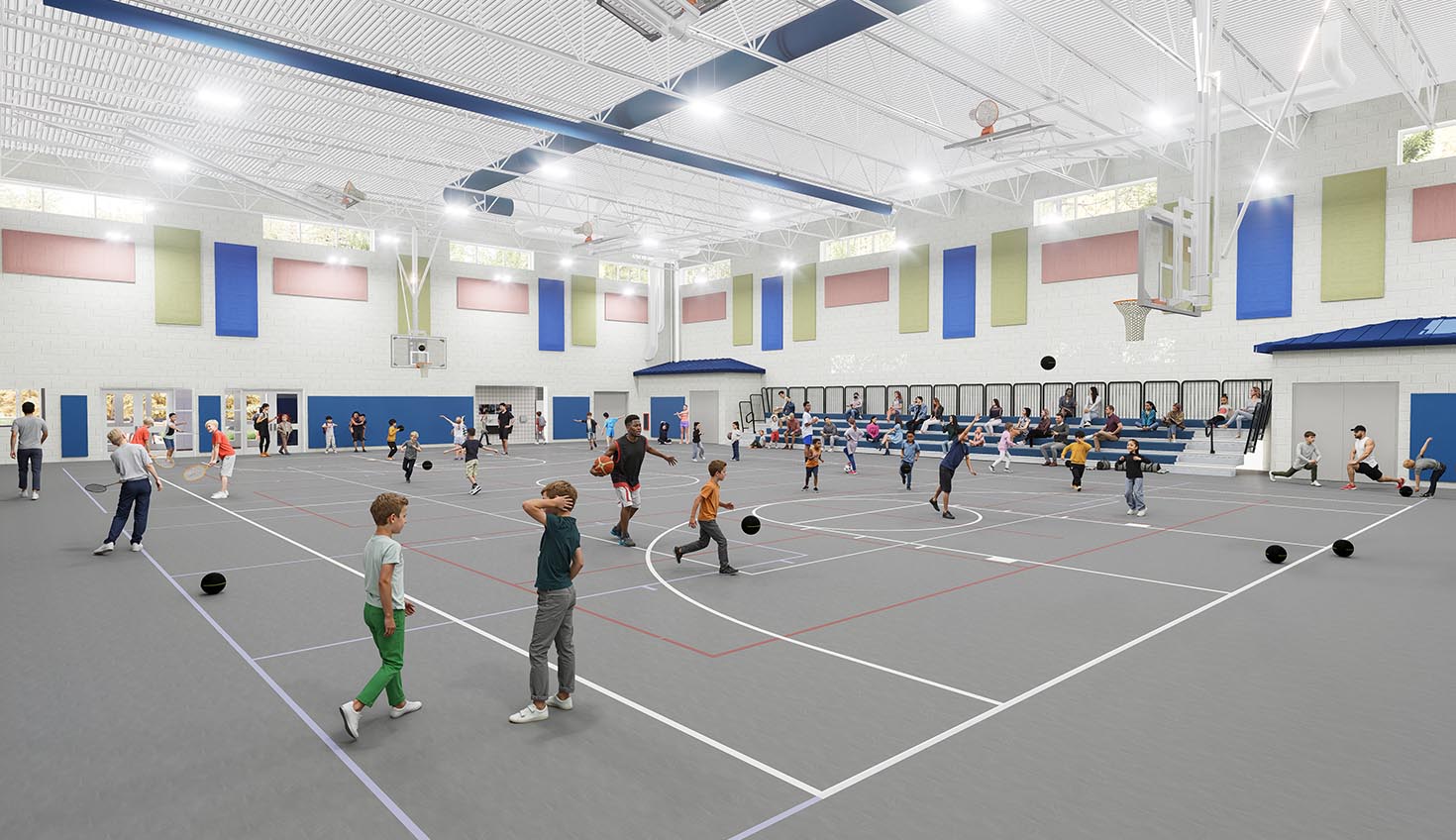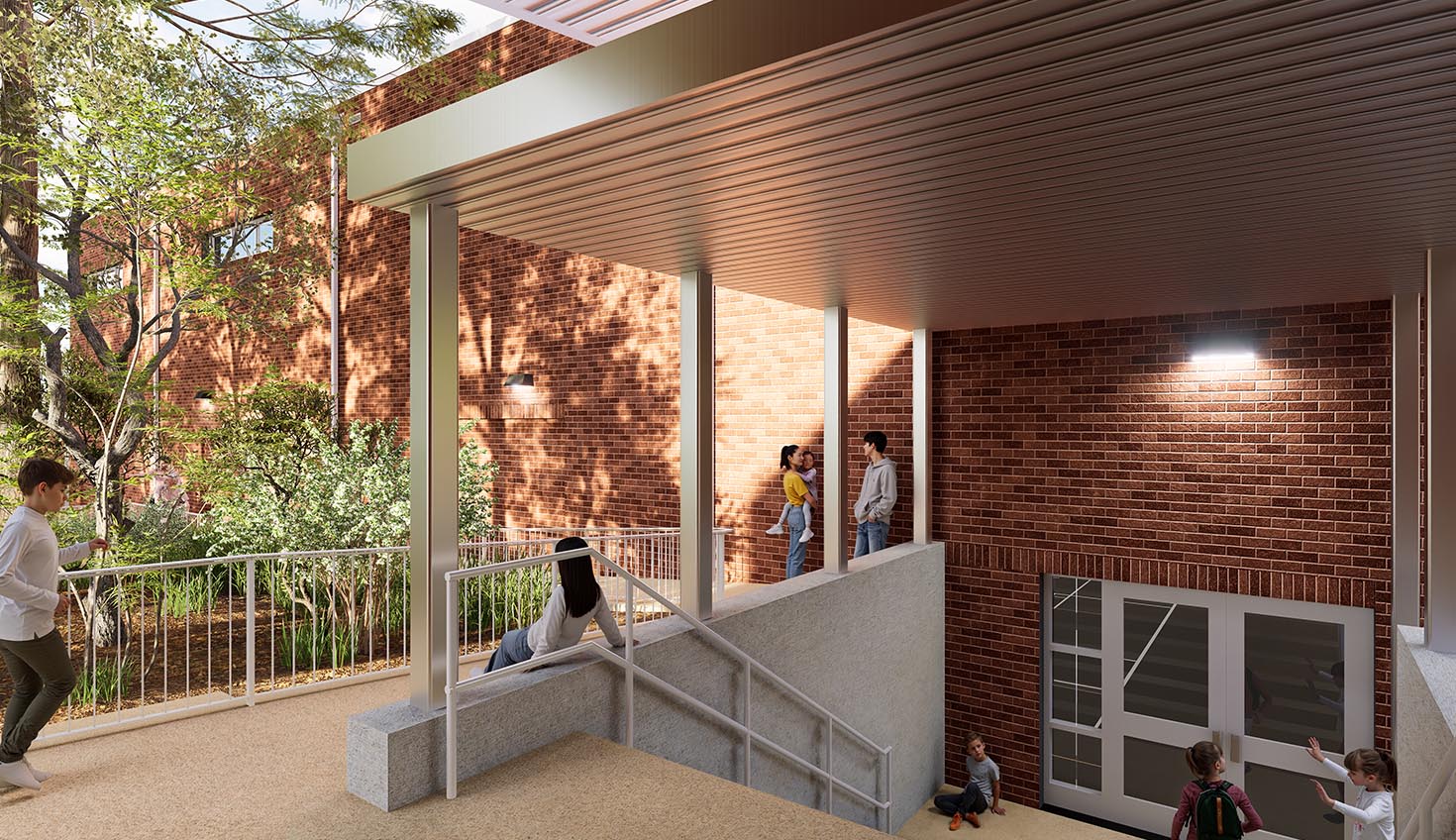Boys & Girls Club Gymnasium
Back to Practice AreaBecker Morgan Group provided comprehensive architectural and engineering services for the development of a new private-use gymnasium totaling approximately 9,500 square feet. Commissioned by the Carolina Foothills Foundation (CFF) in partnership with the Boys & Girls Clubs of Rutherford County, the facility was designed to support a range of athletic and recreational programs while also serving as a flexible venue for community events. The design emphasizes functionality and community connection, featuring a welcoming open-entry lobby, a secure check-in desk, public and single-user restrooms, ample storage, and a large multipurpose gymnasium. The gymnasium accommodates various sports activities — including basketball, volleyball, and pickleball — and is equipped with spectator bleachers to enhance the experience for attendees. Site improvements included strategic infrastructure planning, the reuse of existing parking areas and pathways, and the integration of a covered pedestrian walkway that provides a direct link to the adjacent conference center. This thoughtful connection transforms the existing space into a dynamic new home for the Boys & Girls Clubs of Rutherford County.
Highlights
- Client: Carolina Foothills Foundation
- Size: 9,500 SF
- Completion Date: March 2026 (est.)
- Project Type: New Construction


