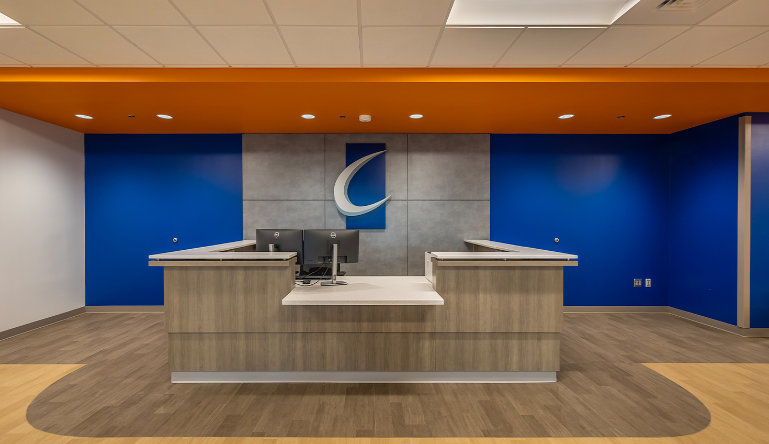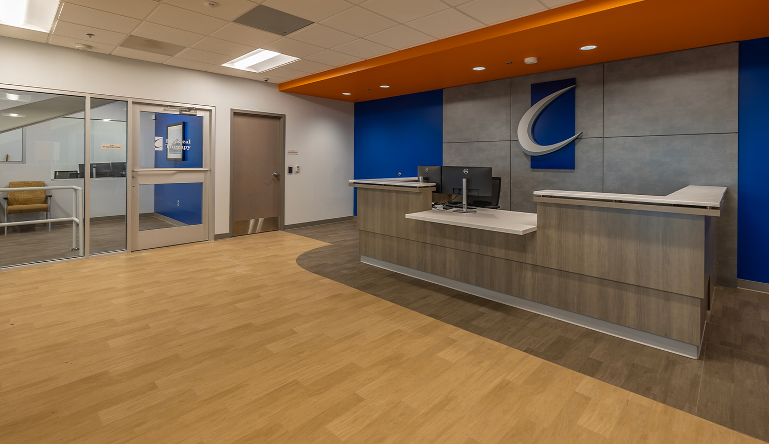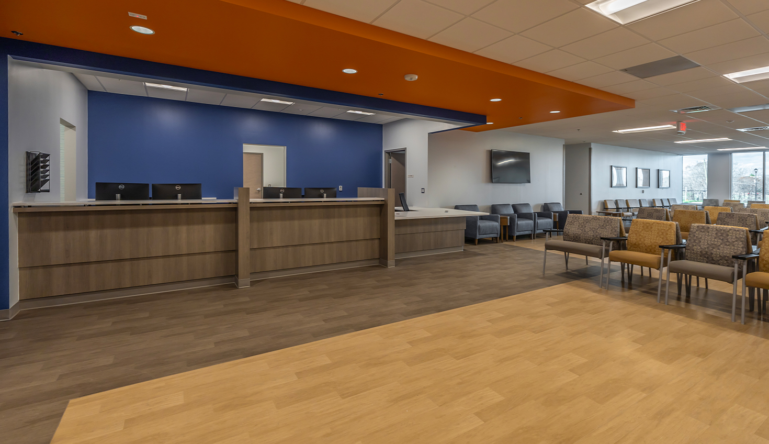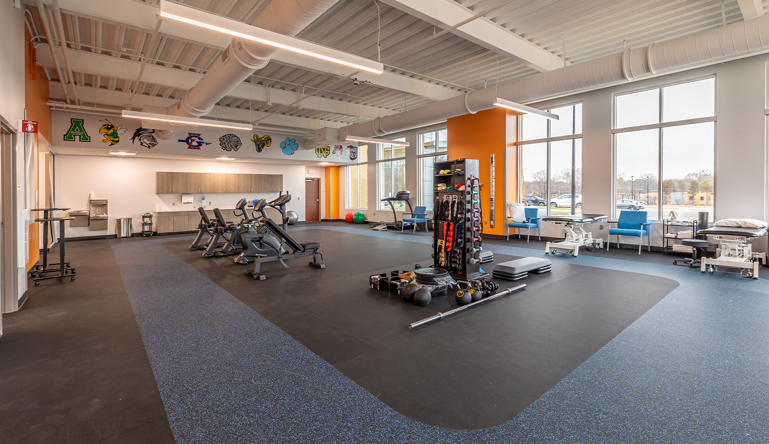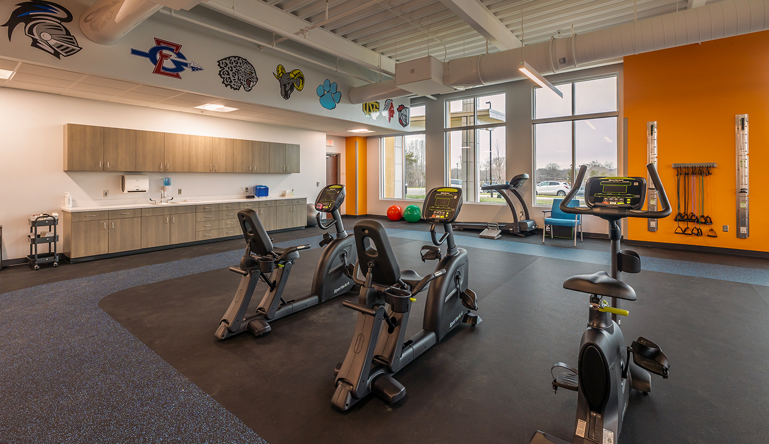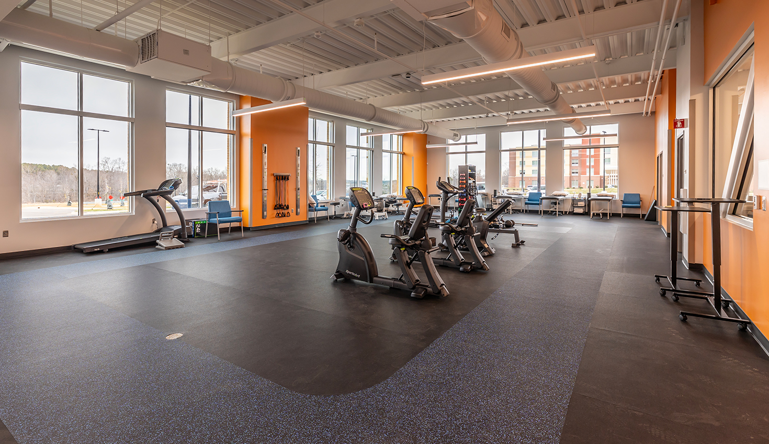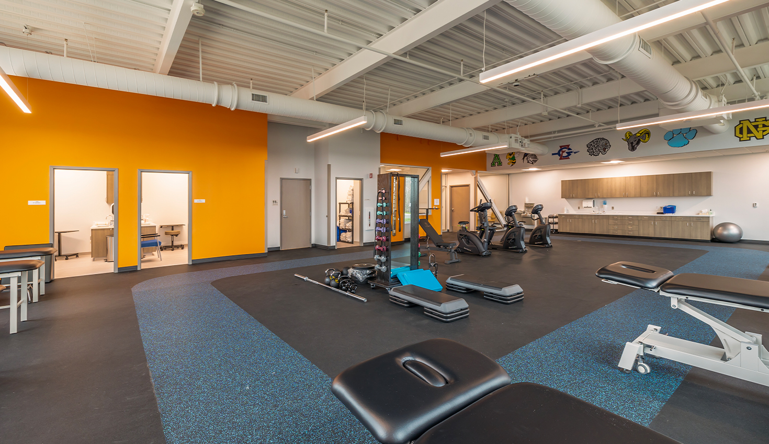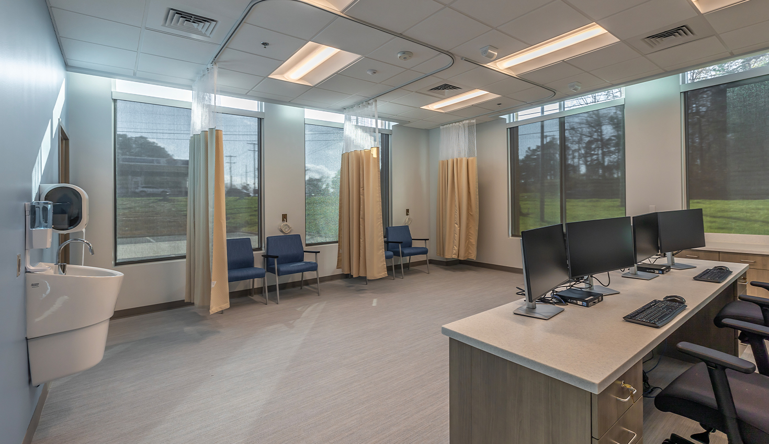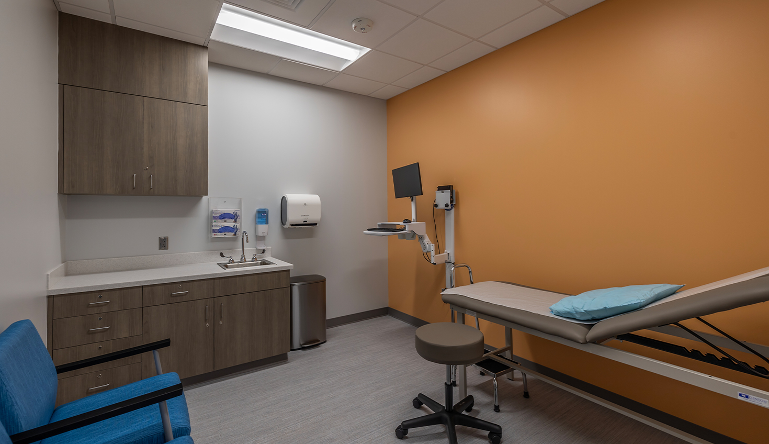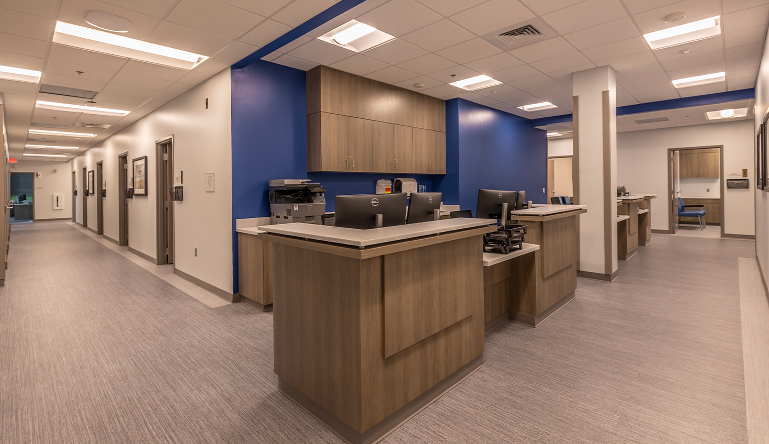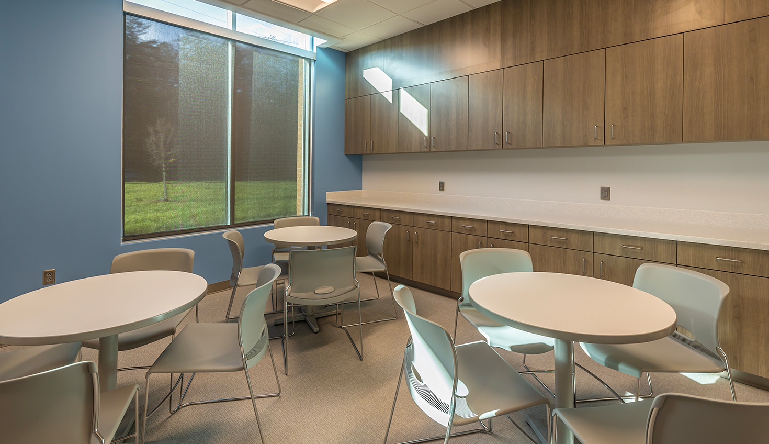Carolina Orthopaedic & Sports Medicine Center
Back to Practice AreaThis 17,000 sf upfit is located on the ground floor of a new 4-story medical office building. The overall design introduces a large check-in and waiting room that has direct access to a new physical therapy space. Other program spaces include 20 patient rooms, 2 x-ray rooms, private offices and conference room, break room, treatment and recovery rooms, and a large administration space accommodating 20 work stations for office and patient billings.
Highlights
- Client: Carolina Orthopaedic and Sports Medicine Center
- Size: 17,000 SF
- Completion Date: 2024
- Project Type: New Construction Upfit

