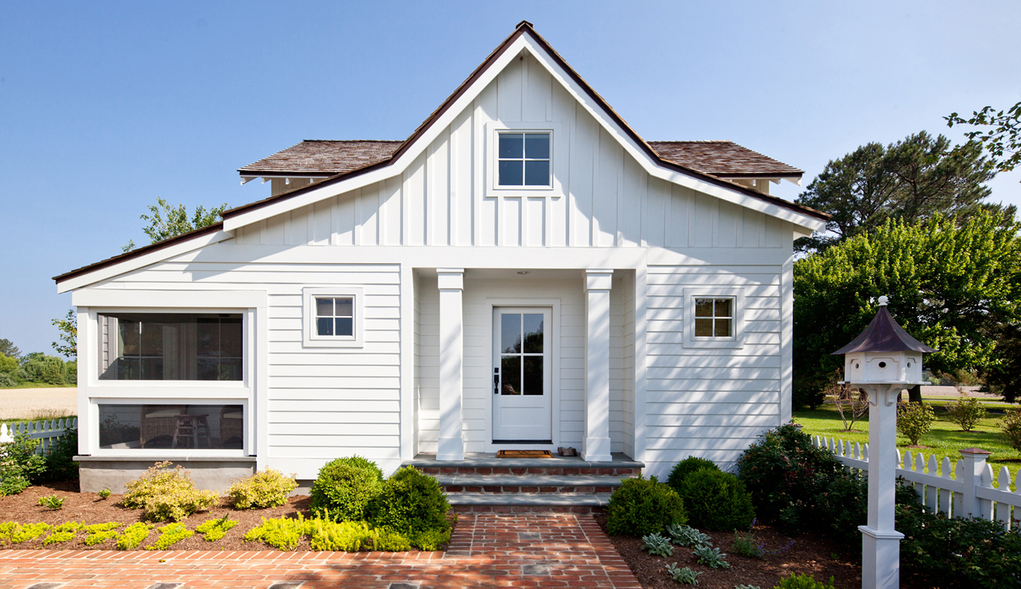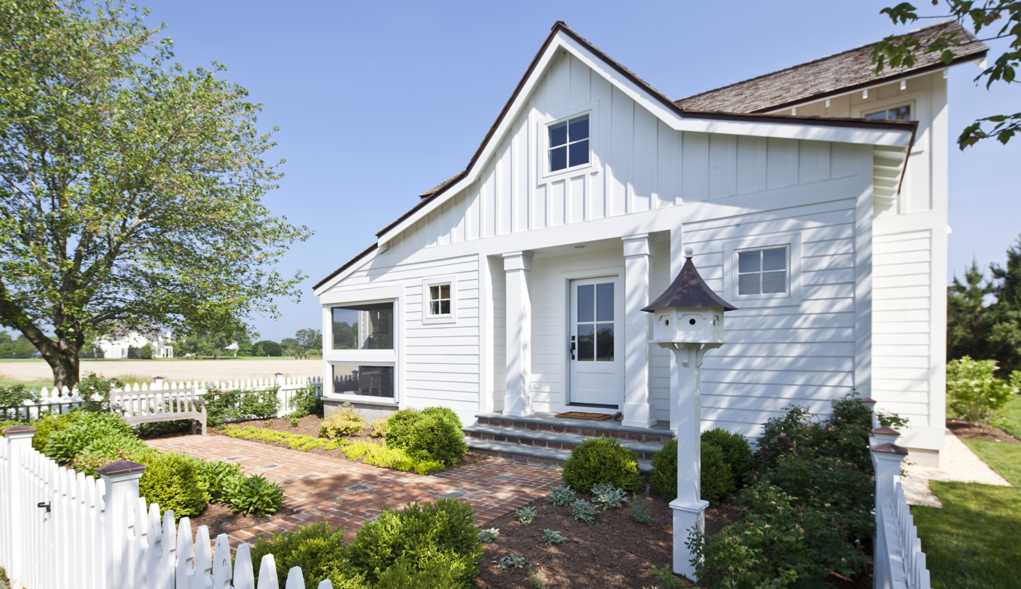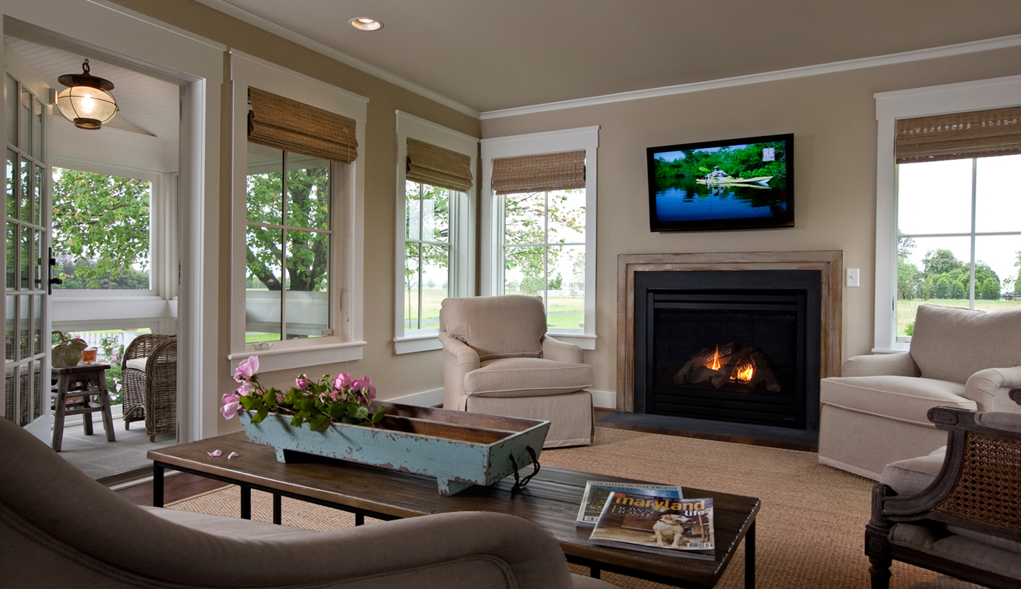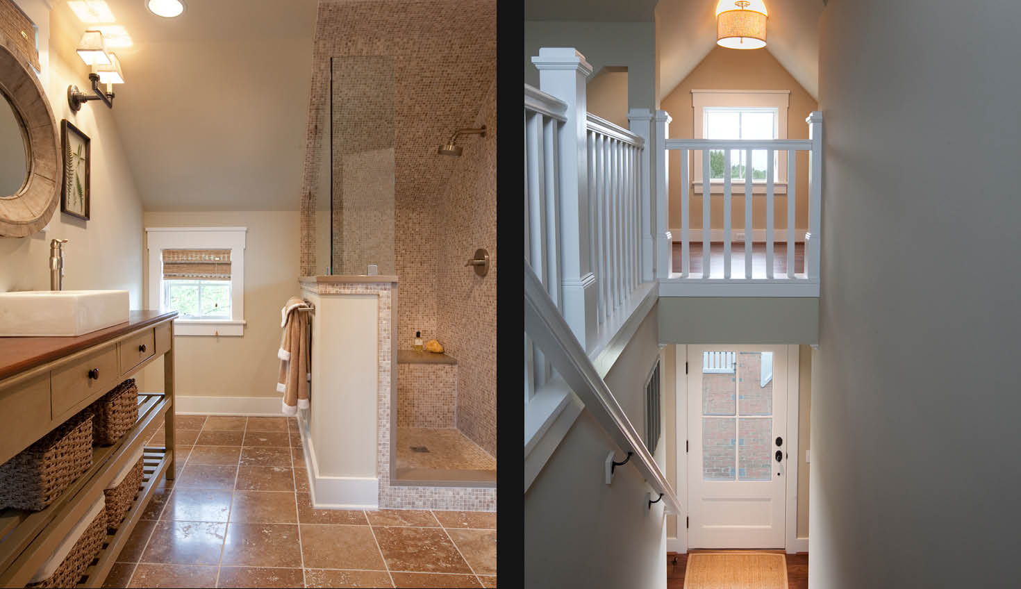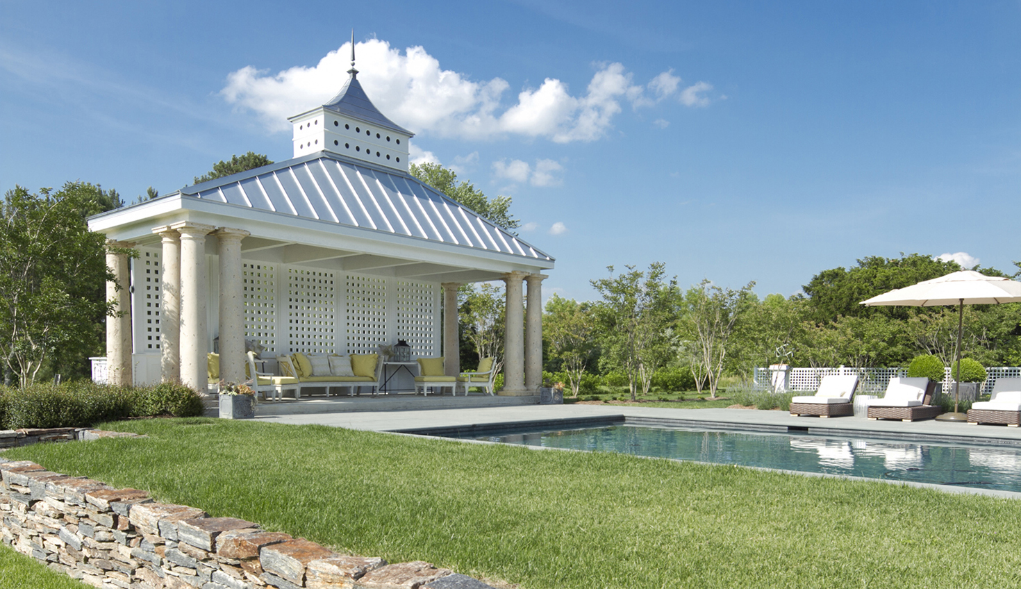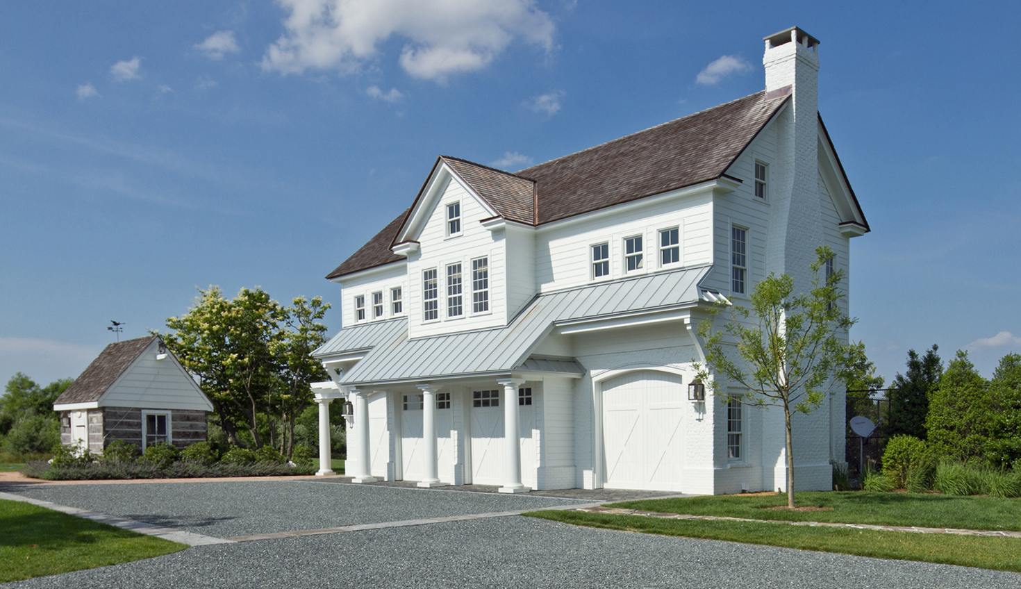Chlora’s Point Farm
Back to Practice AreaThe accessory structures comprising a beautiful compound on the Choptank River, include the Caretaker’s Cottage, Guest House, and Pool House. Quite some distance from the main house stood a tiny ramshackle cottage which the Owner’s desired to serve as a caretaker’s residence or weekend guest retreat. Strict critical area constraints overruled the Owner’s wish to expand the square footage. The internal spaces were repurposed, creating an open layout offering only the bare necessities. Careful integration of spaces gives the feeling of openness, and large windows flood the space with natural light.
The building massing pushes the envelope by creating usable second-floor space within the roof lines. The iconic entry porch second-floor space above creates a charming loft niche and gives the relocated stair a more open feel. The crisp white exterior vernacular ties into the property’s other accessory structures. Simple board and batten detailing pays homage to its rural, farmland setting. Exposed rafter tails were repeated from the original structure. Cedar roof shingles were used as a textural juxtaposition to the smooth white siding, while the fenestration was carefully positioned for balance and symmetry on each façade.
The guest house garage was proportioned to mimic existing gables on the main residence. White painted brick, lap siding, and cedar shingle roofing also repeat textures displayed in the compound’s anchor building, the main house.
