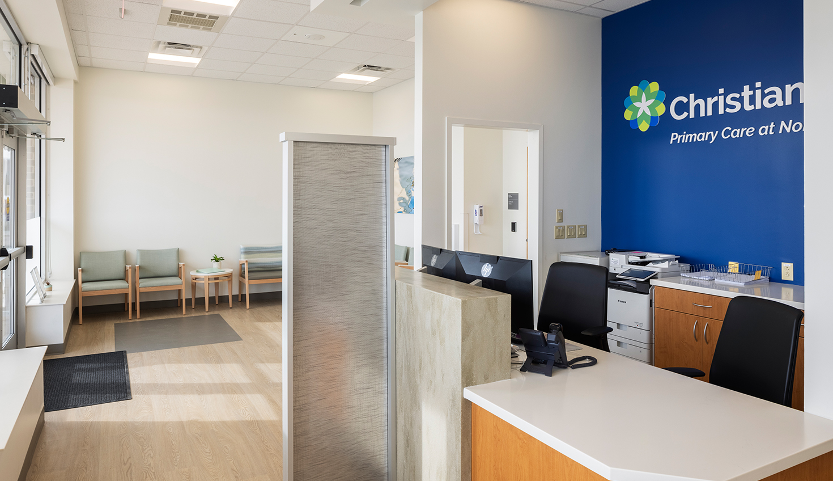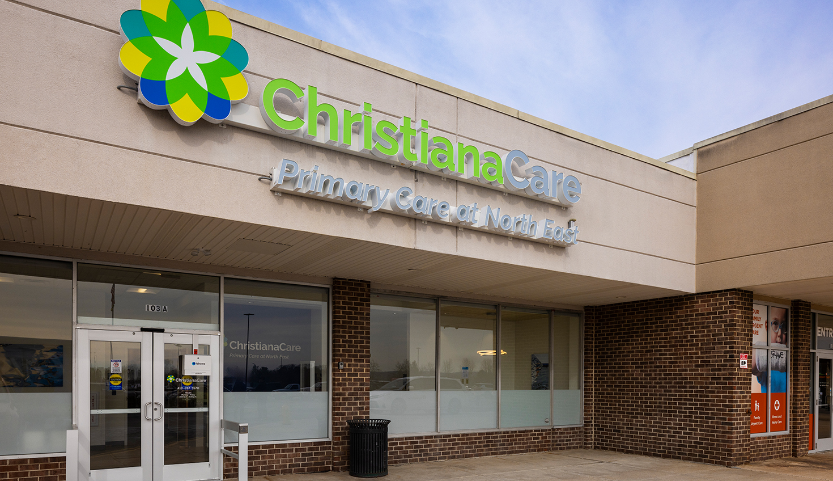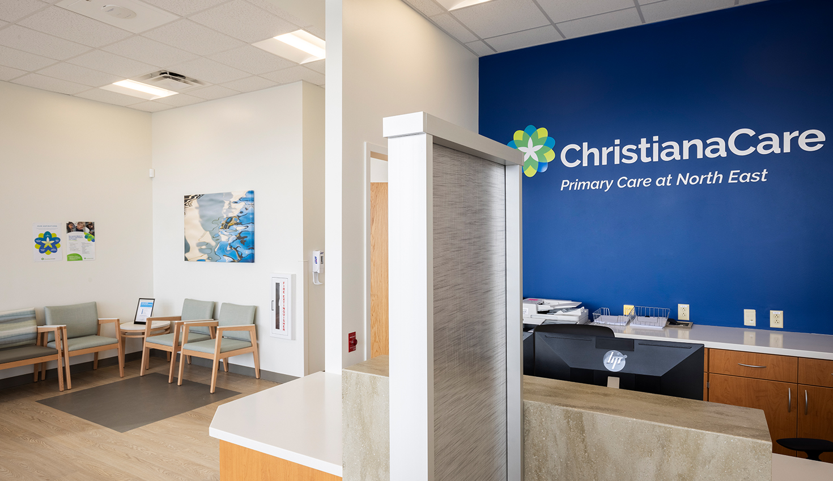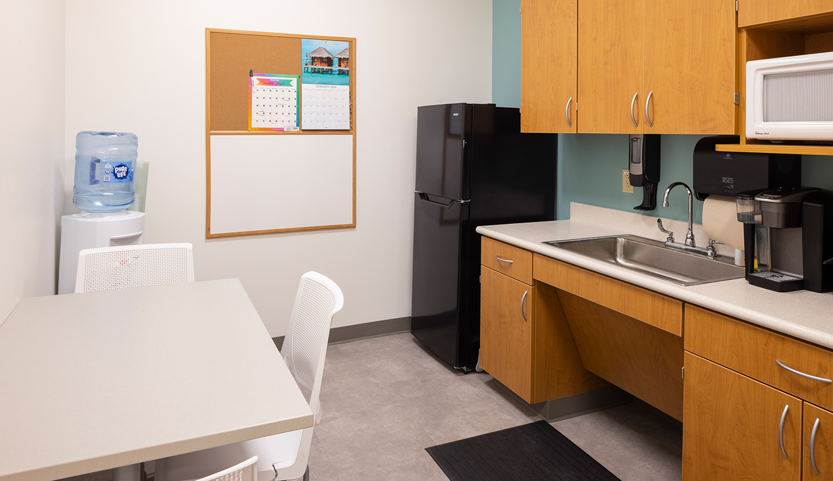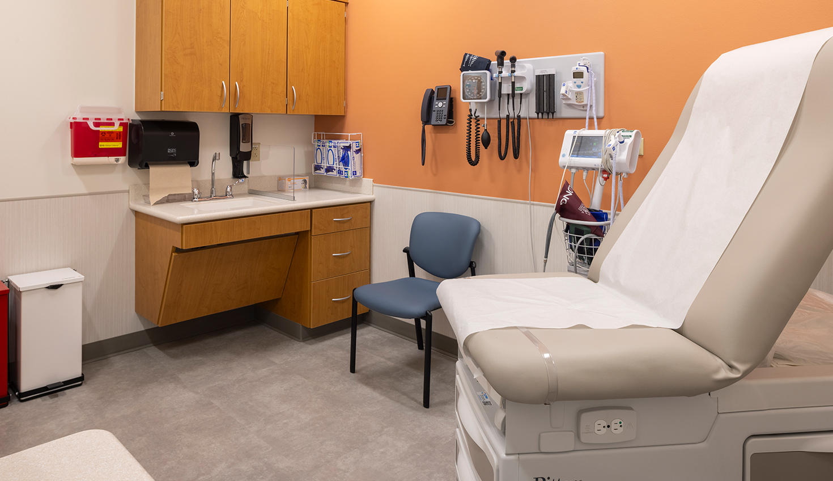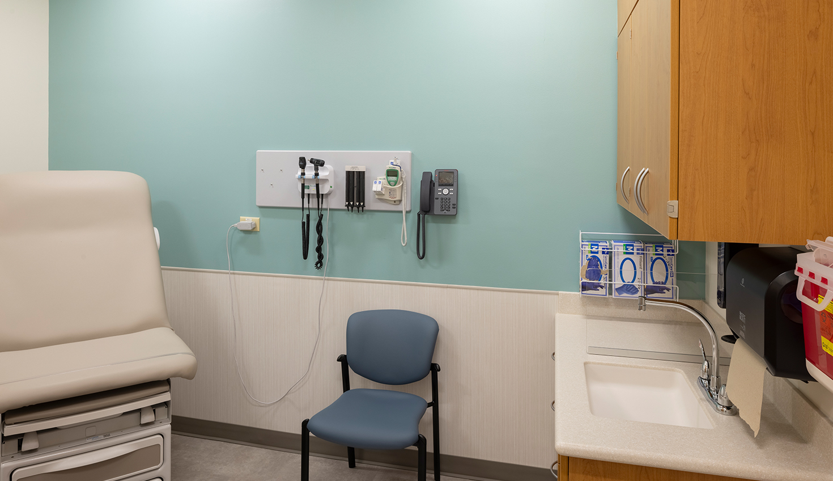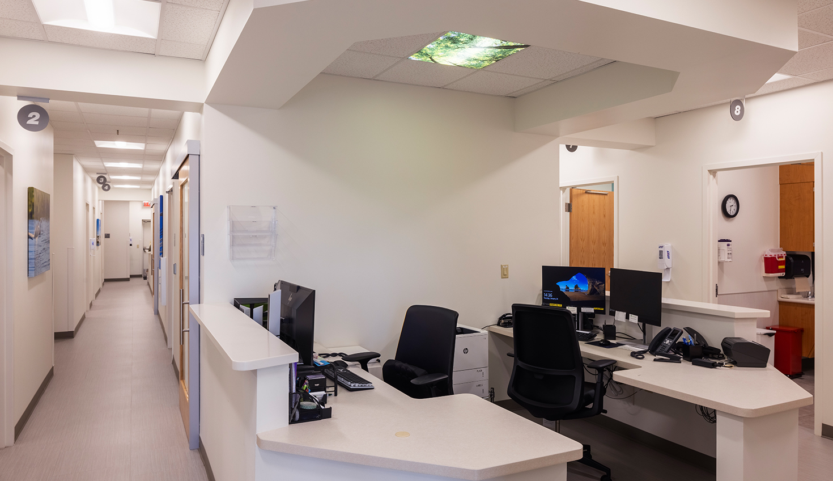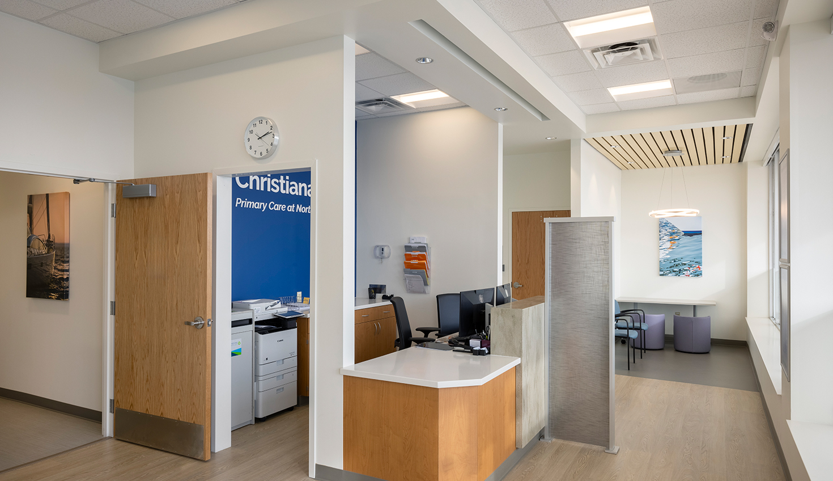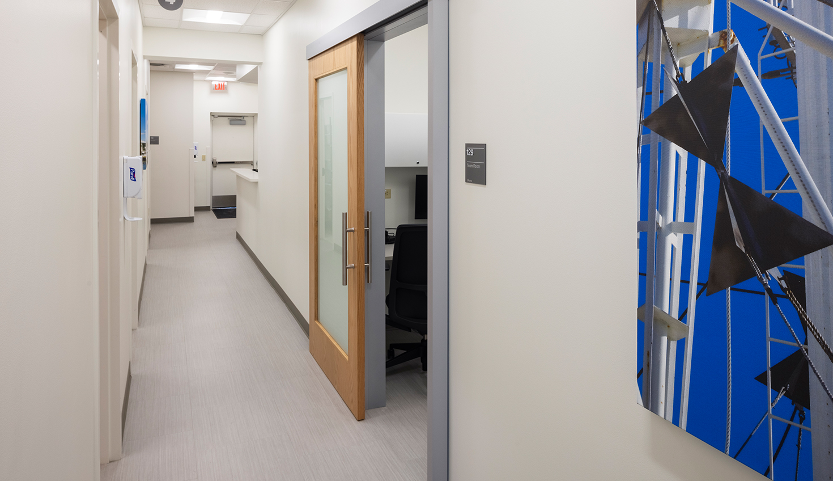ChristianaCare North East
Back to Practice AreaChristianaCare North East is a primary care medical office and tenant fit-out space containing 8 exam rooms, 2 nurses stations, dictation rooms, and team spaces. The project moved an existing practice from an older retrofitted residential building to a newly renovated commercial space that provides improved patient access and increased capacity for clinical services for the North East community.
Highlights
- Client: ChristianaCare
- Size: 3,800 SF
- Completion Date: July 2023
- Project Type: Renovation
