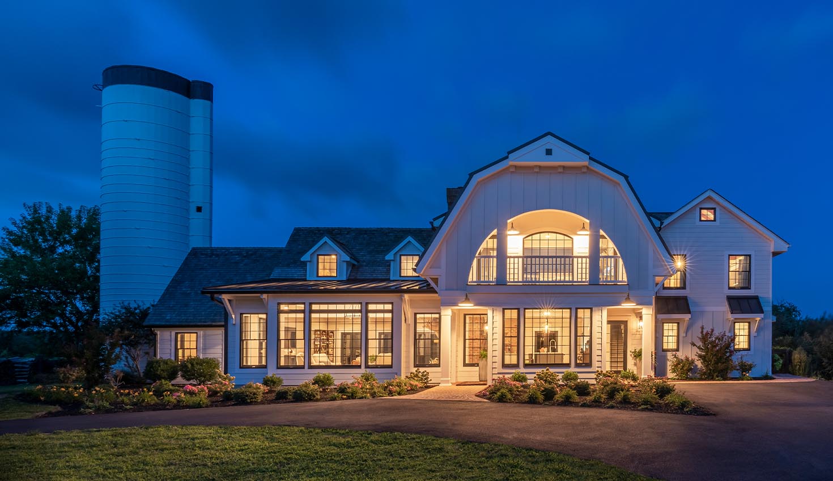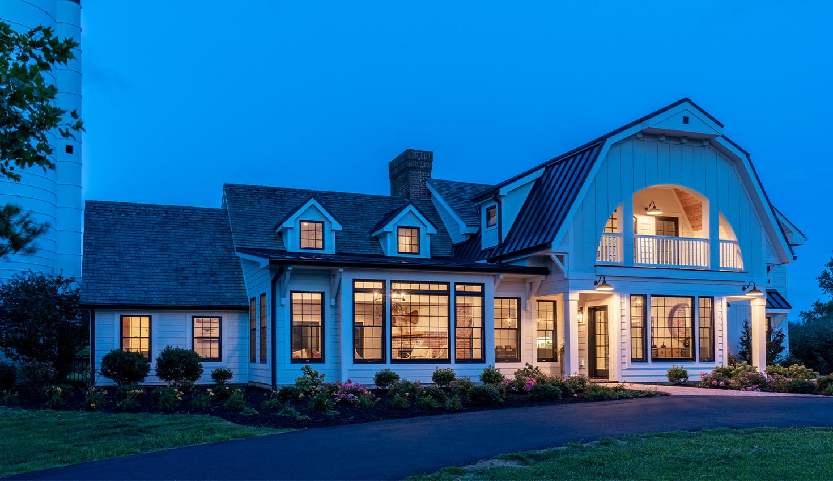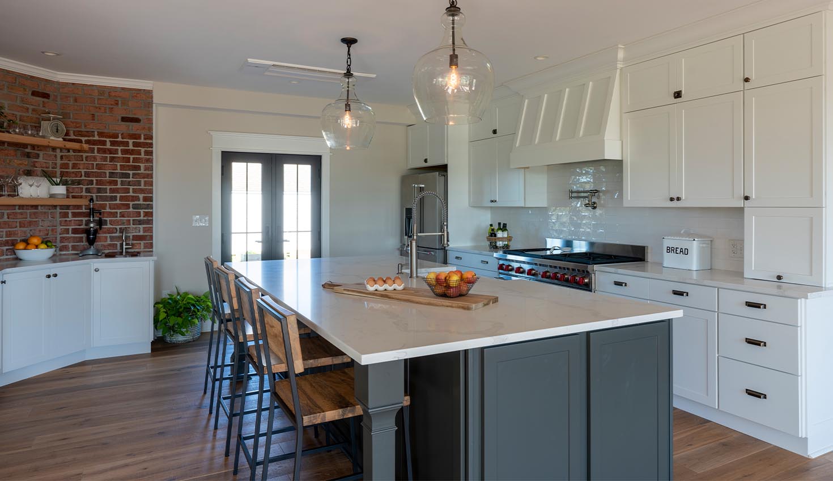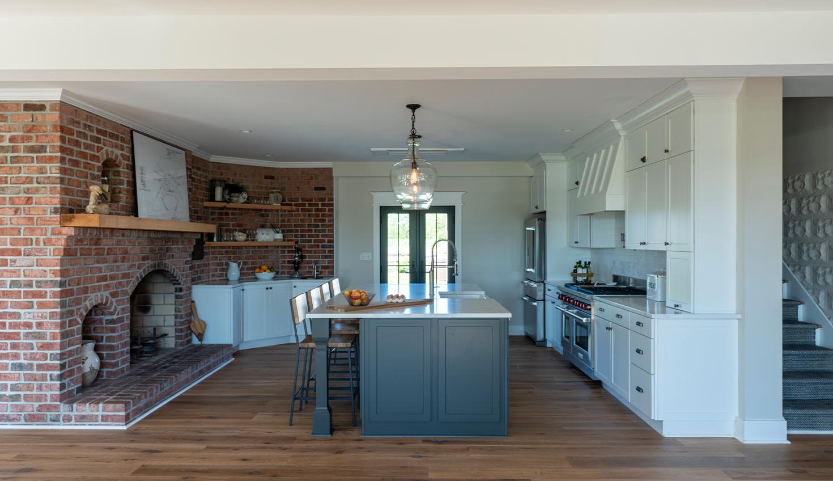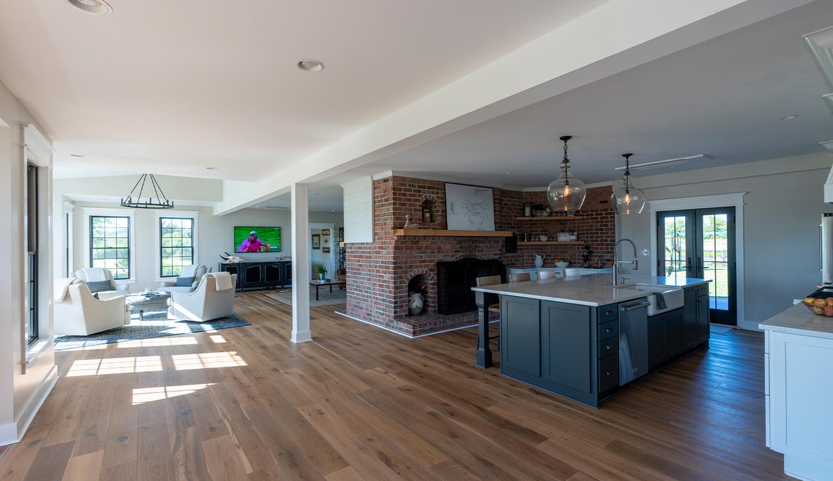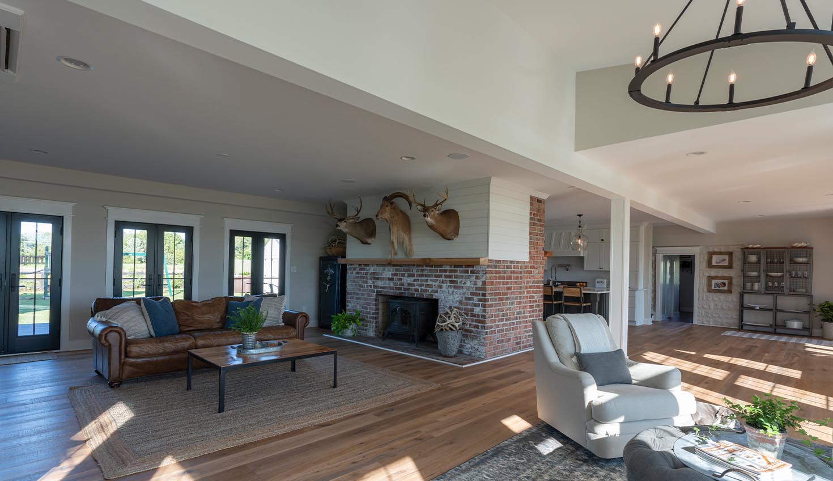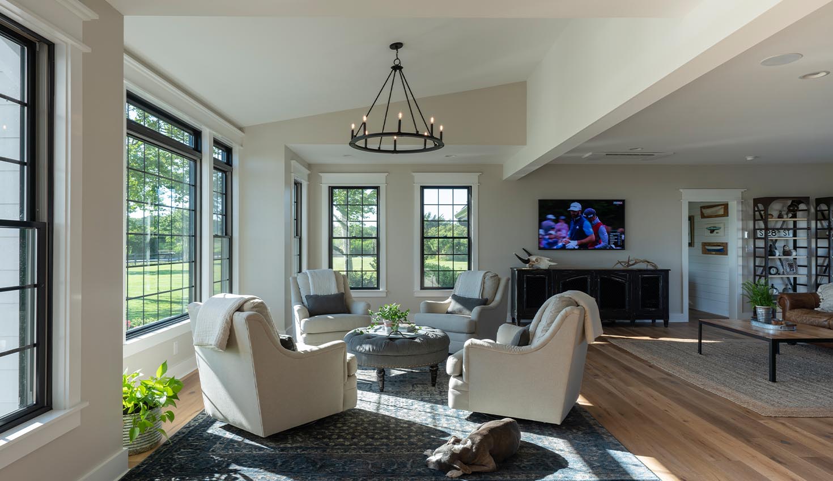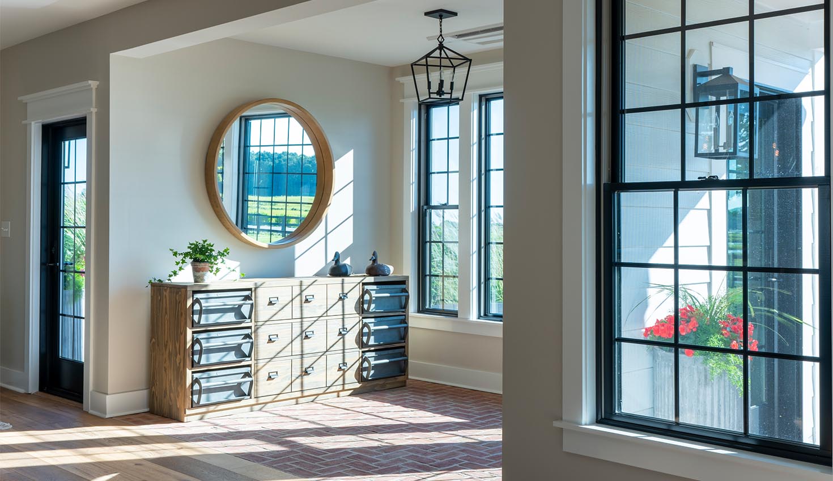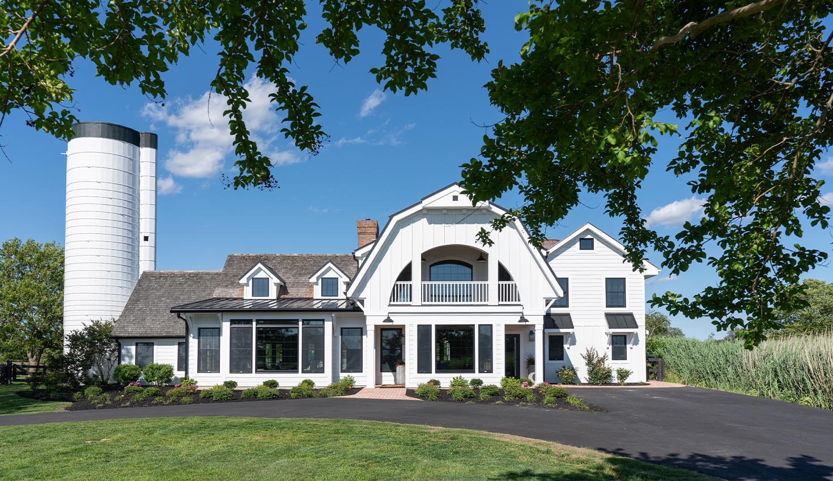Dairy Barn Conversion
Back to Practice AreaFormerly an active dairy barn residing on an expansive private east coast bayfront farm, the structure had since been converted to an occupied single-family residence. The initial transformation, with gabled rooflines, vinyl siding and shutters, and living spaces nonfunctional for a young growing family, resembled more of a traditional tract home than a barn. Although the tall silo remained intact from the former use, it was not cohesive and seemed out of place.
The owners approached the architect with the intent to transform the residence once again, back to its aesthetic dairy barn origins, fitting within its agrarian landscape while remaining a home they could grow into. Additions that included gambrelled rooflines, a revamped floor plan, and flow cloaked in a fresh but timeless black and white envelope were realized. Black windows reminiscent of metal barn & warehouse windows were plentifully placed to maximize natural light into the dark, introverted space. Reclaimed beams, bricks, and other items were infused into the design to bring a thread of historical reference of the building’s former use. The silo is now cohesive with the dairy barn aesthetic and punctuates the property with its vertical dominating presence.
