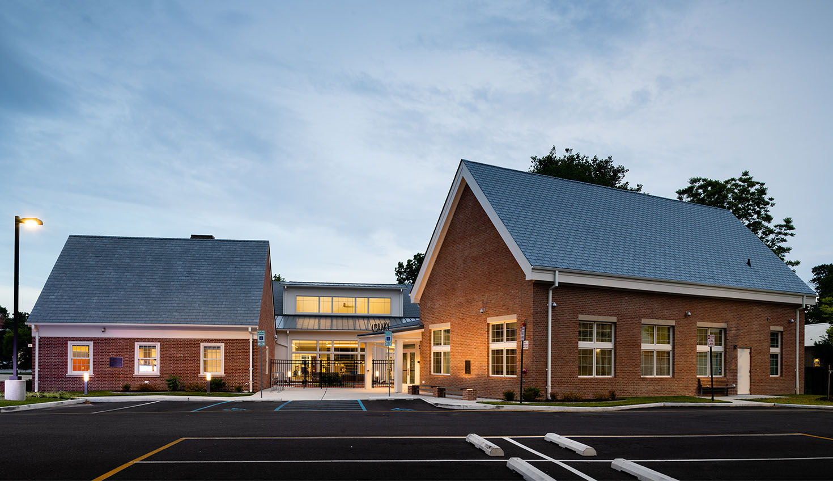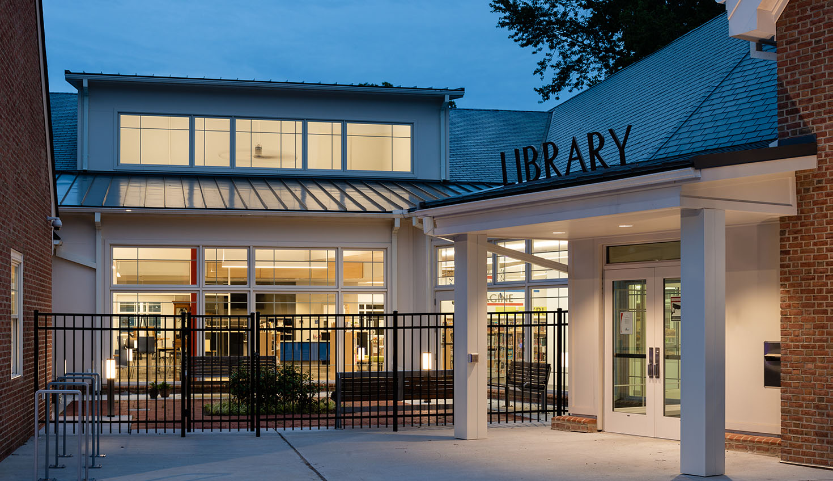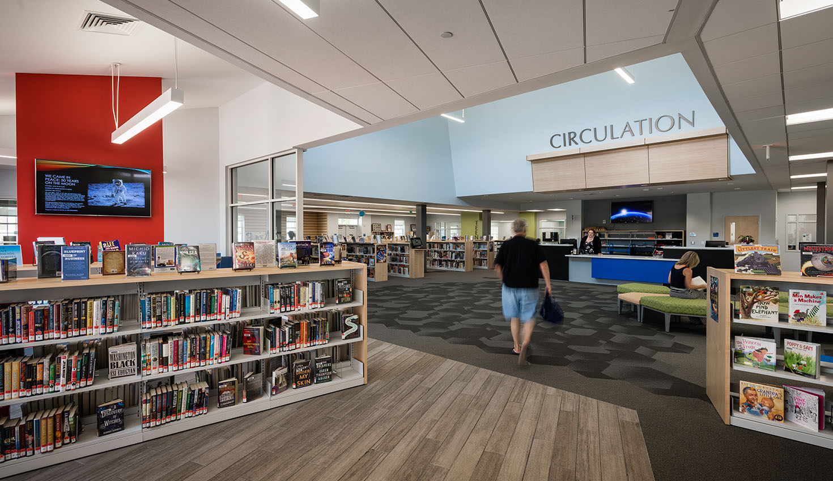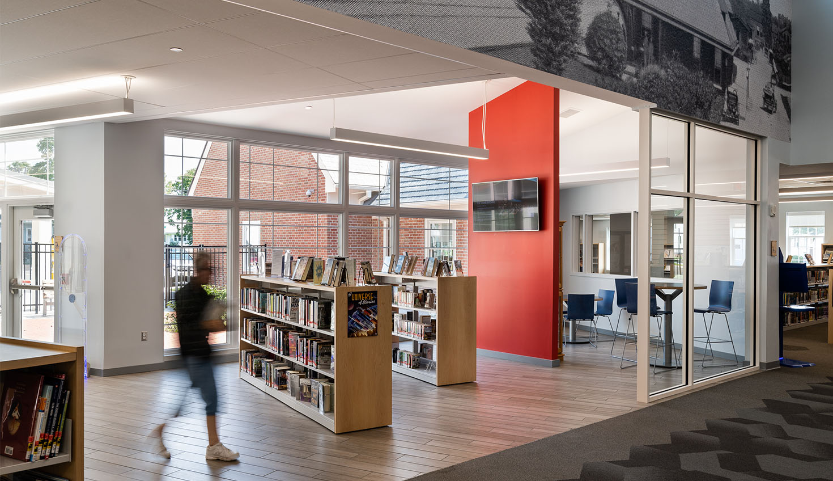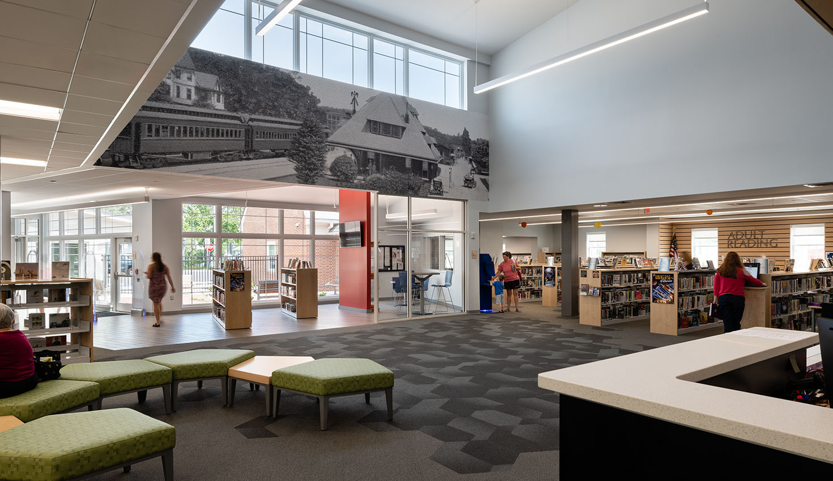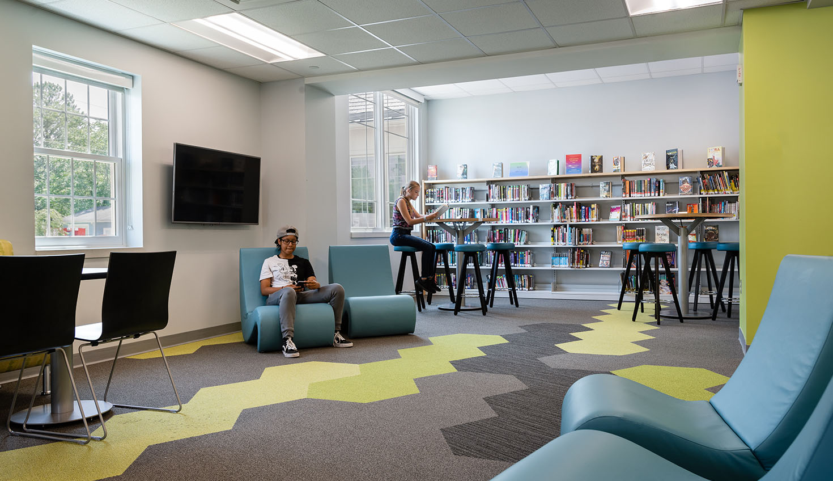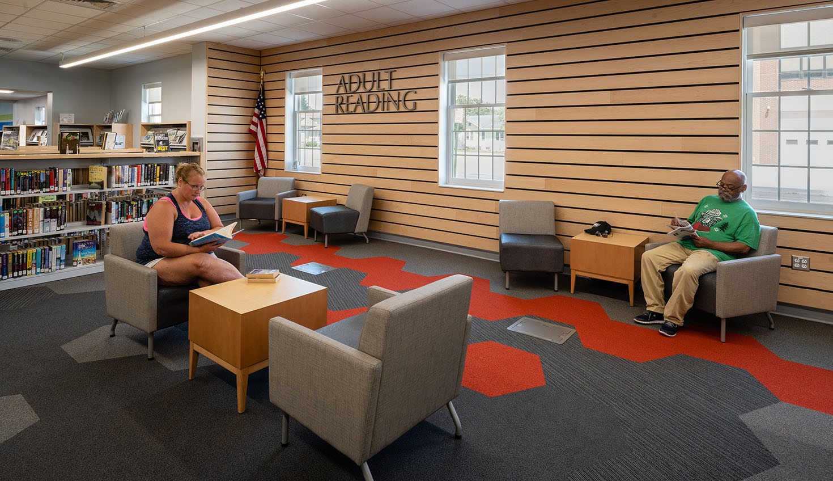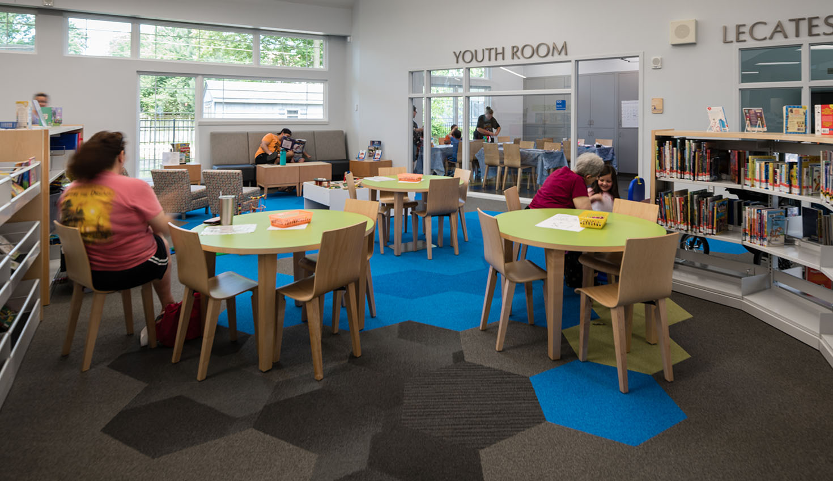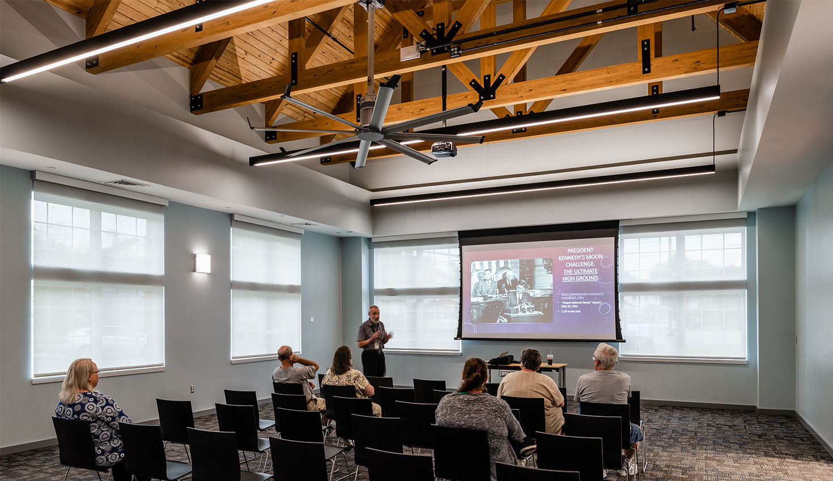Delmar Public Library
Back to Practice Area10,300 sf addition and renovations to existing 4,900 sf building, including new site work and mechanical systems. The addition was designed to fit with the existing library’s character and make the best use of the tight site constraints. The improved facility includes an expansive community meeting and program space, dedicated youth space, small group meeting and conversation spaces, as well as areas for tutoring, study, and entrepreneurial planning. The additional space allows for an increased collection, expanded leisure reading, children’s, and teen spaces and incorporates flexible technology.
Highlights
- Client: Delmar Public Library
- Size: 10,300 SF
- Cost: $4,594,850
- Completion Date: December 2018
- Project Type: Addition & Renovation
