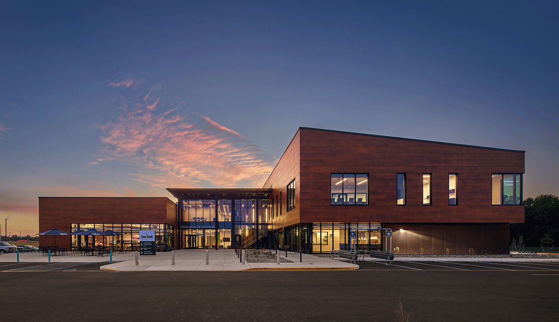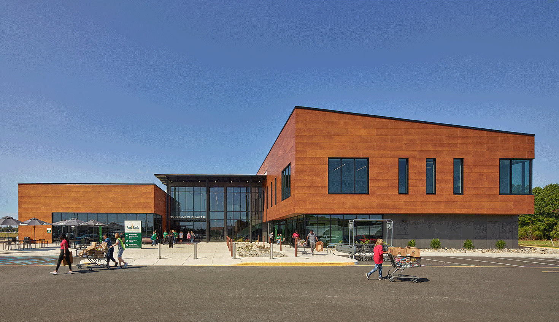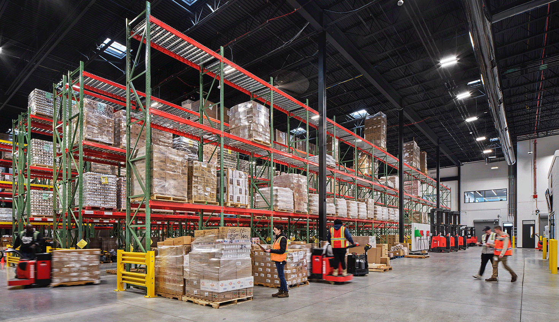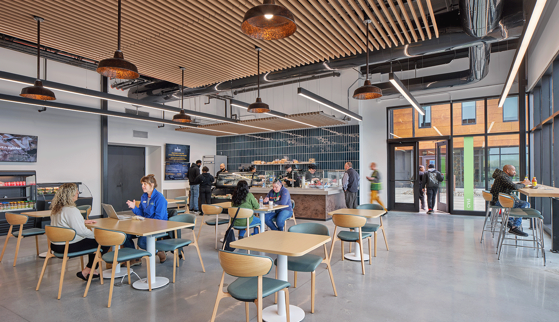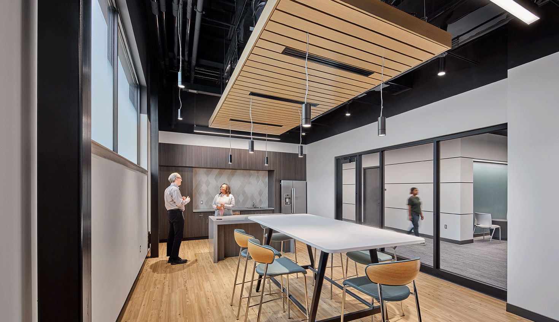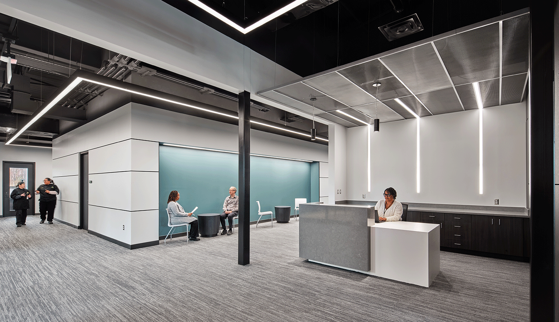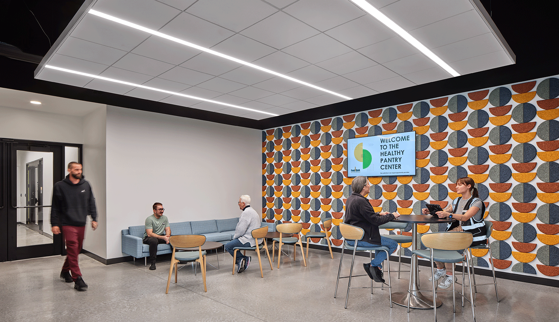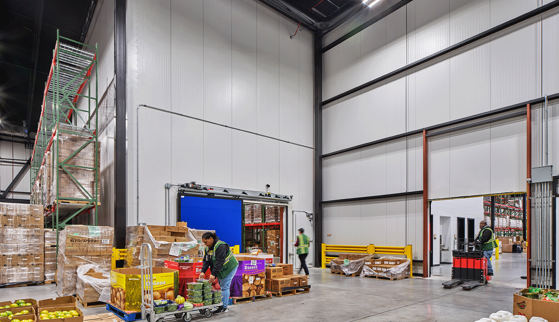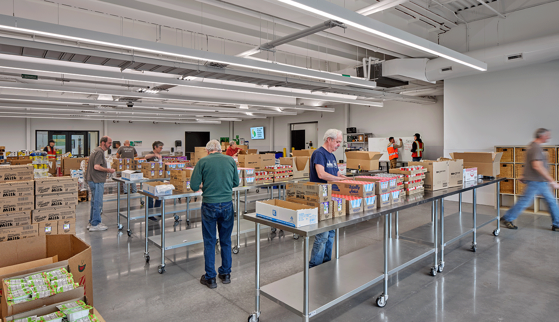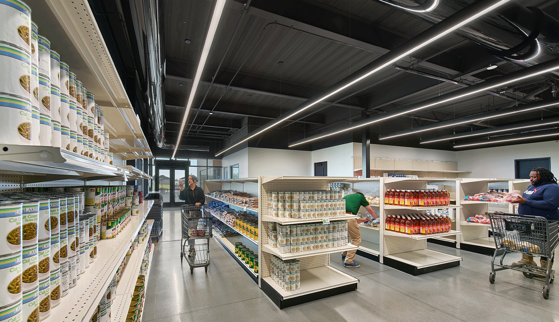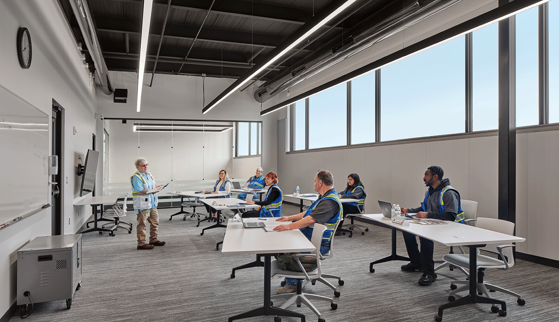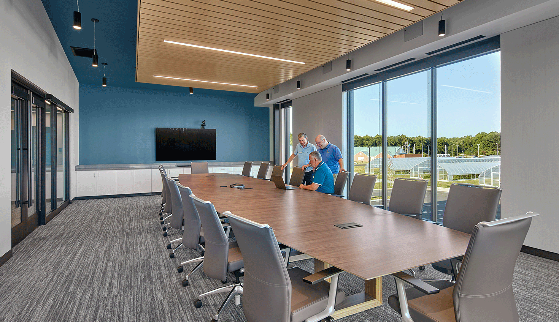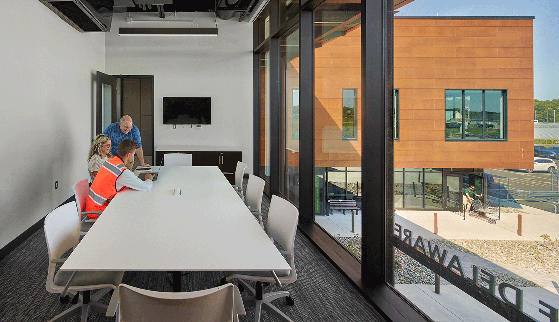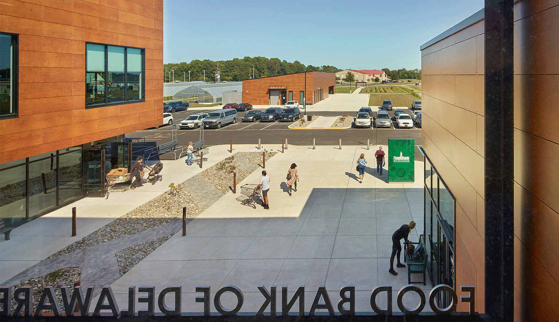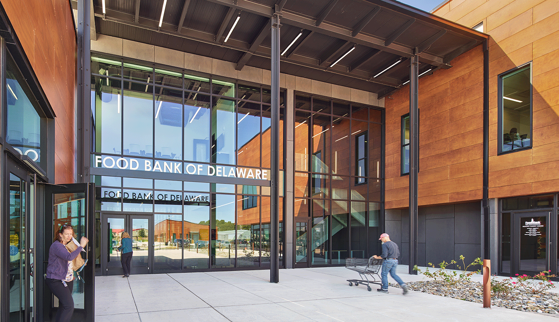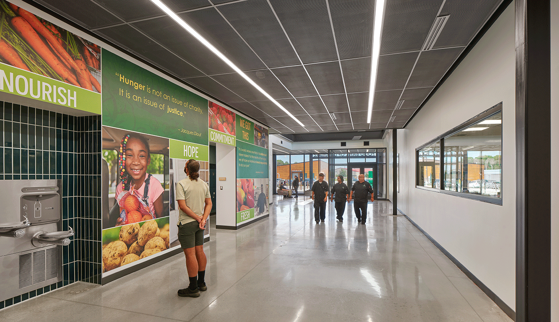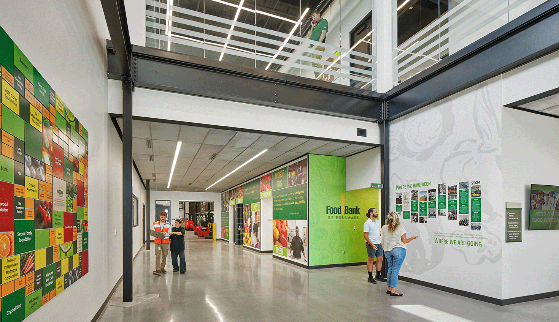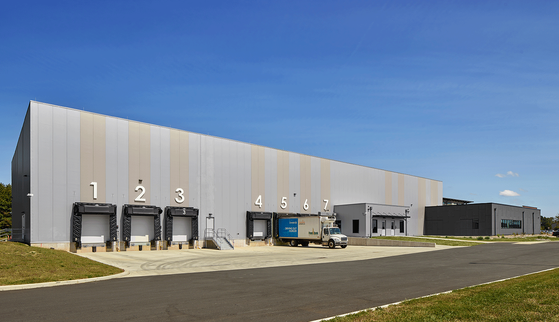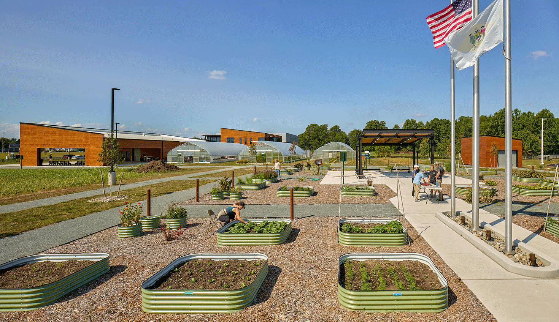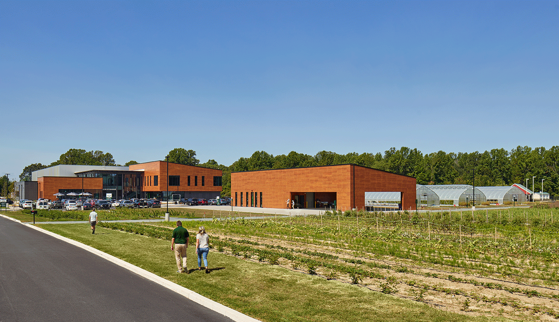Food Bank of Delaware
Back to Practice AreaThe design of the Food Bank of Delaware’s new Milford facility is centered around community. Visitors are welcomed by a large pedestrian plaza intersecting a memorial garden, pavilion, green houses, farm plots, and packaging barn. The Food Bank of Delaware plans to host a variety of community events in this multipurpose community space. Adjacent to the plaza guests are encouraged to enjoy the farm to table café on the property, which features ingredients grown on the campus. Also found on the ground floor is the public facing Healthy Pantry Center, bringing nutritious food access to Delawareans in need.
A commercial kitchen, L.O.G.I.C. classroom, training room, and the café are all part of the Food Bank of Delaware’s outreach and education programs focused on career and workforce development in the culinary, hospitality, logistics, and warehousing fields. The new facility will host 11 and 14-week career development programs and summer programming certified by the Delaware Department of Education.
The rear of the building is dedicated to the Food Bank’s warehouse, including floor to ceiling walk in freezers and refrigerators, as well as loading docks. The entire facility was designed to be highly flexible and will be able to grow and shift to meet the current and future needs of the Food Bank of Delaware and their beneficiaries.
Highlights
- Client: Food Bank of Delaware
- Size: 67,000 SF
- Completion Date: 2024
- Project Type: New Construction
