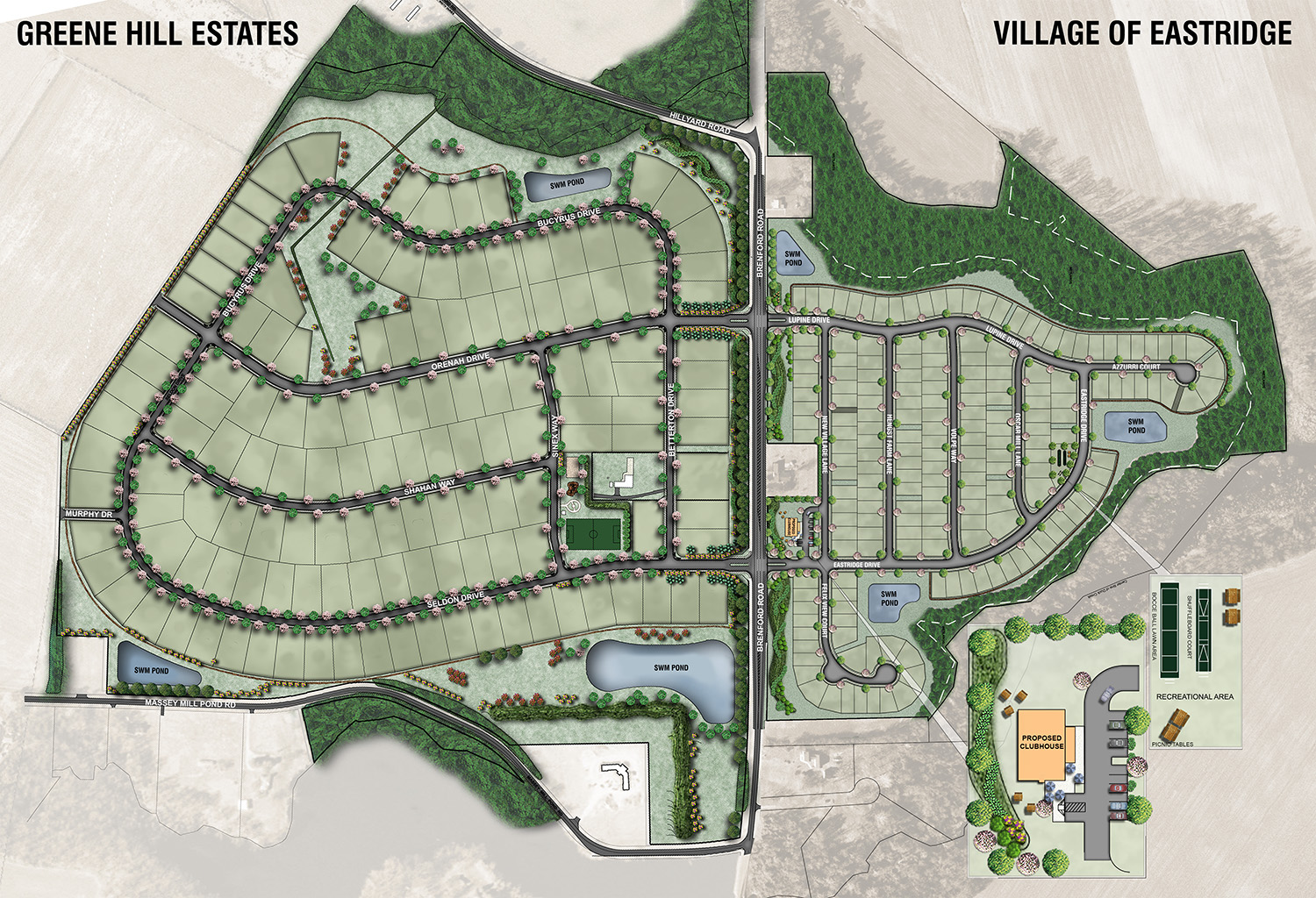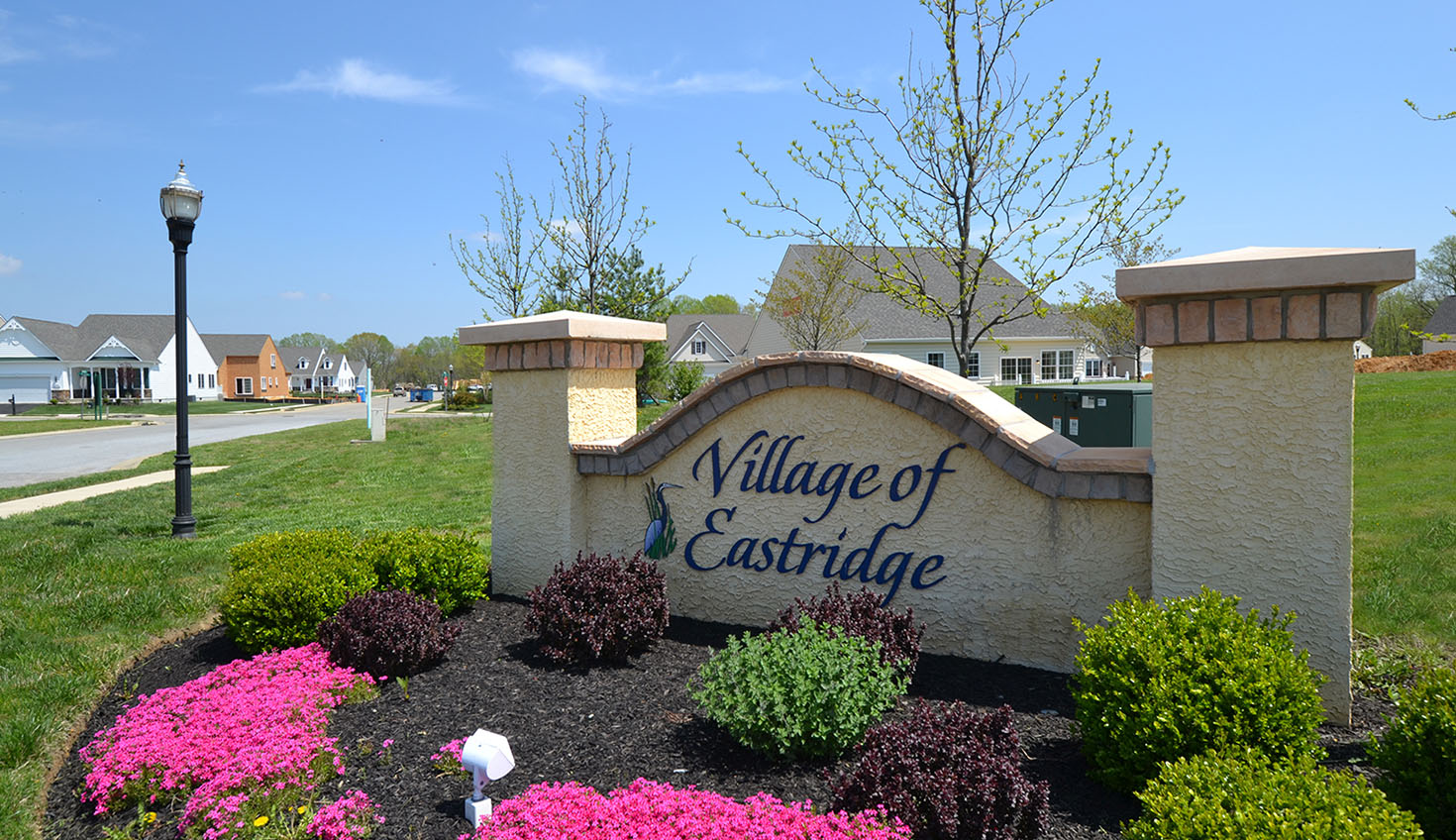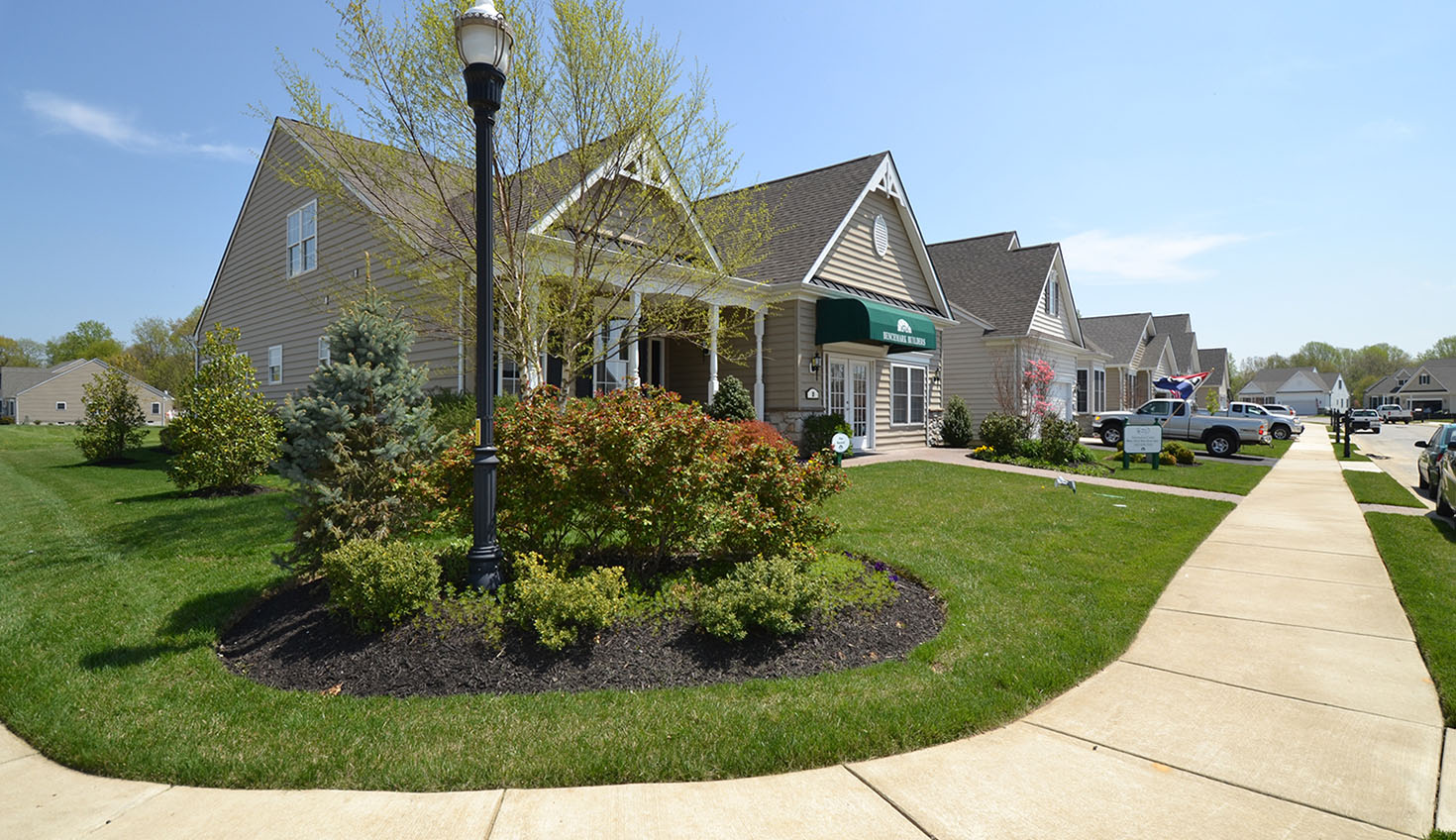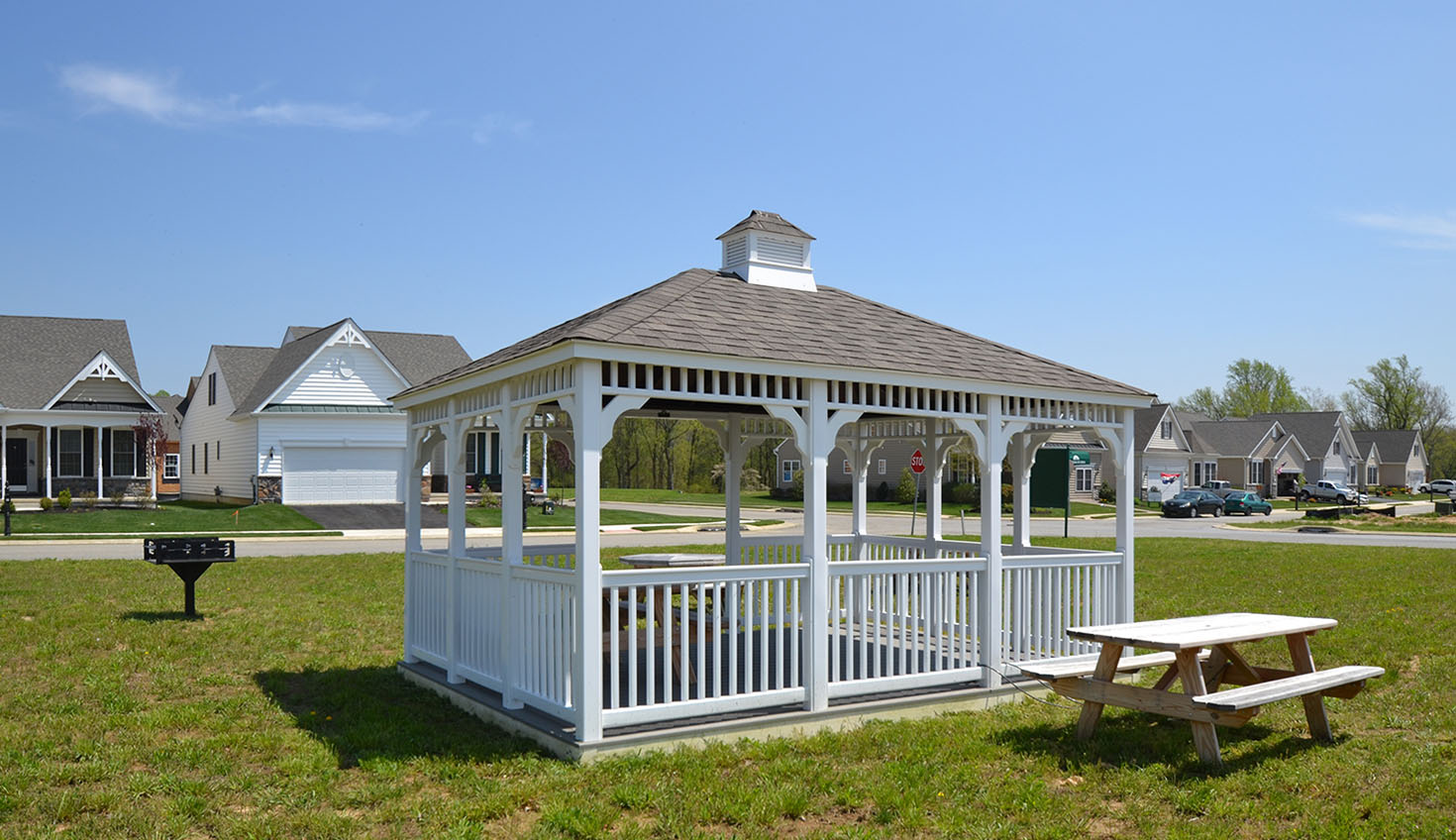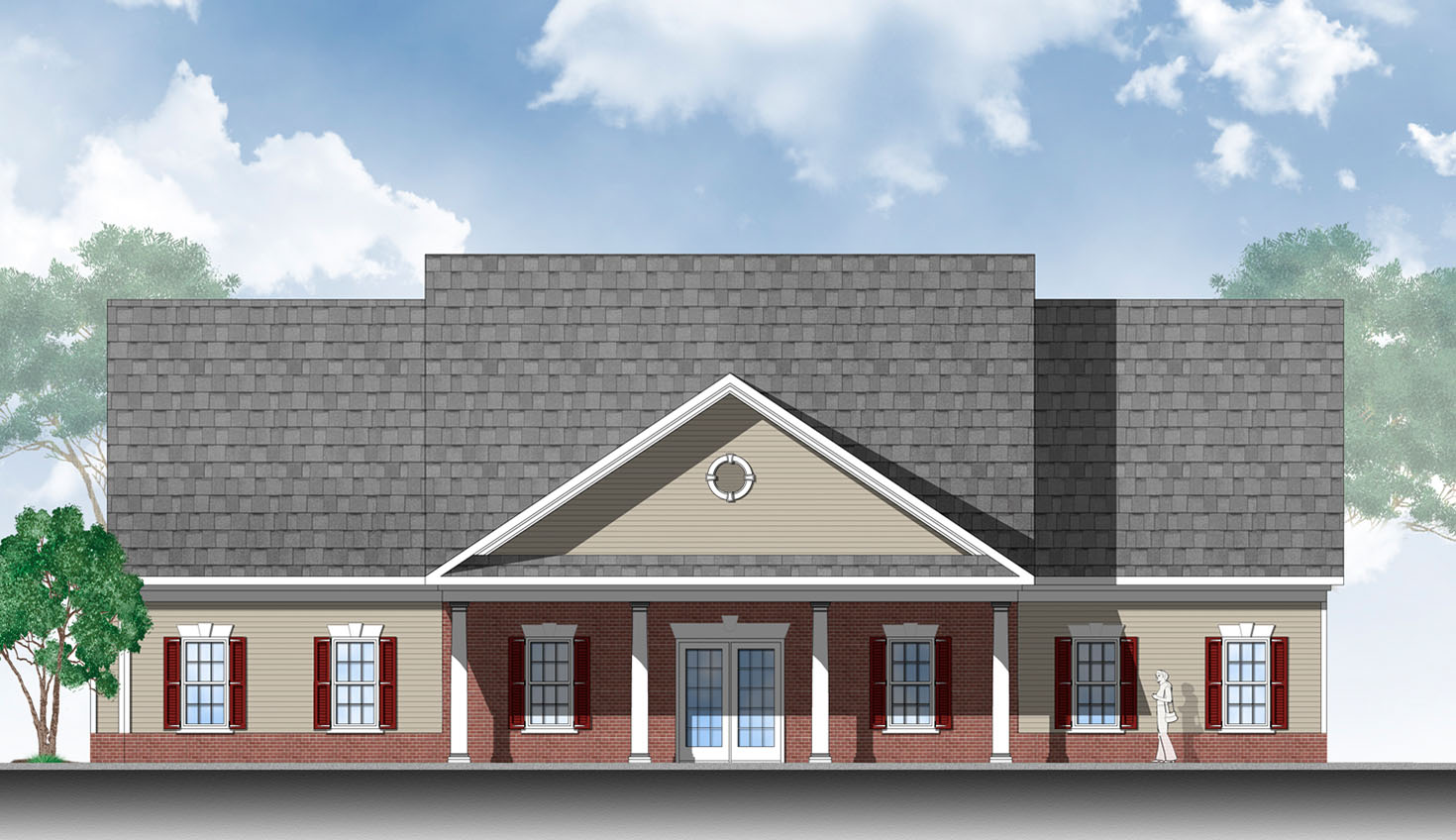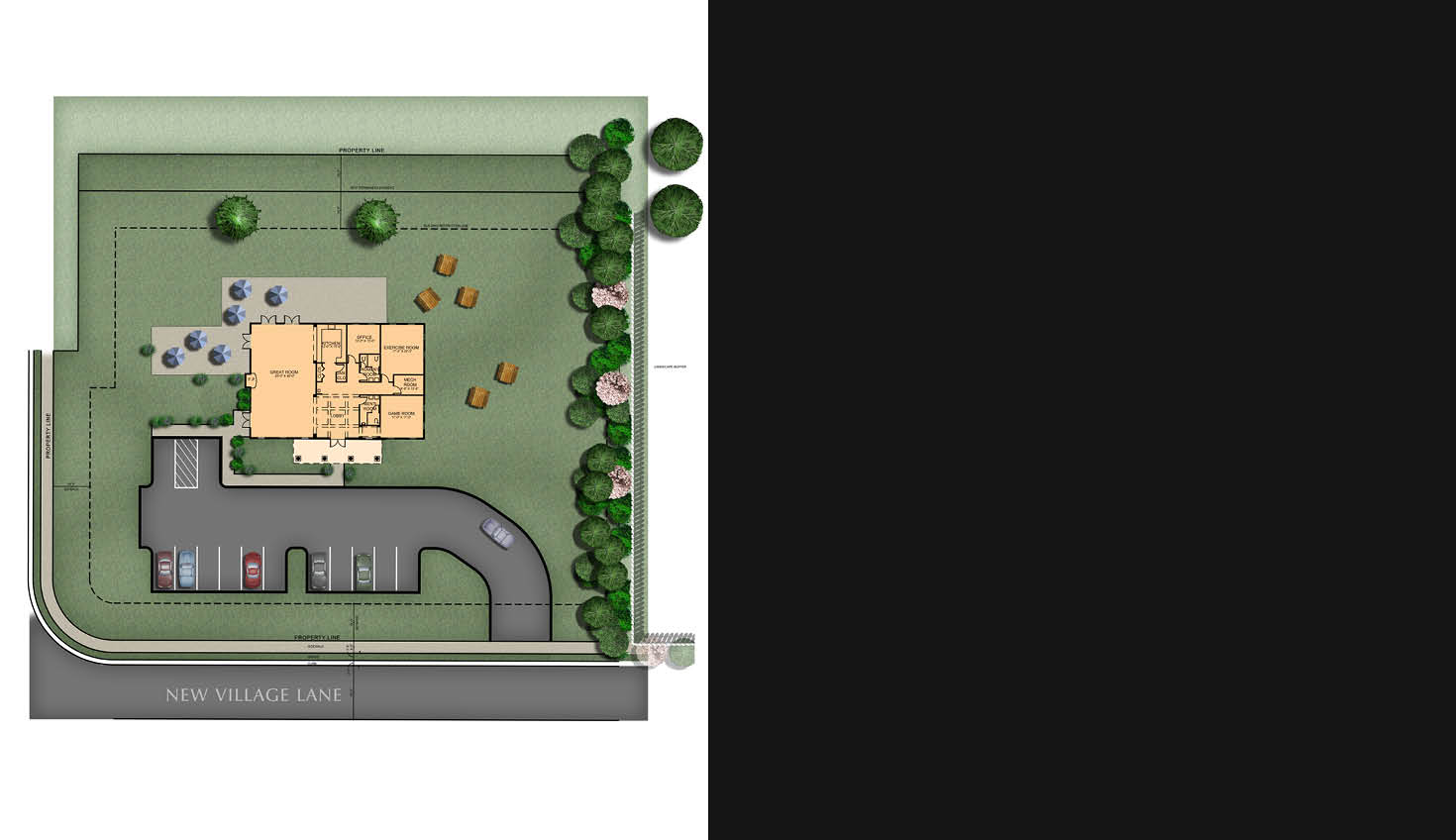Greene Hill Farm & Village of Eastridge
Back to Practice AreaThis effort began with a comprehensive land use plan for 210 acres bisected by a major roadway. Our team designed two separate communities on either side of the street, and provided extensive roadway improvements to Brenford Road. Greene Hill Farm includes 138 homes on half-acre sites while Eastridge includes 188 homes on eighth-acre lots. The Village of Eastridge was designed as a cluster planned unit development (PUD) in order to preserve open space. The mix of lot sizes adds interest but also allows for diversity and increased affordability.
Designing both subdivisions concurrently allowed for a comprehensive master plan approach to utility infrastructure, stormwater management, and traffic circulation. Additionally, Becker Morgan Group provided Architectural services for the clubhouse at Village of Eastridge. As a separate project, the Village of Eastridge also served as a design test site for new stormwater regulations under Delaware Natural Resources and Environmental Control (DNREC), where our team provided design services directly to DNREC.
