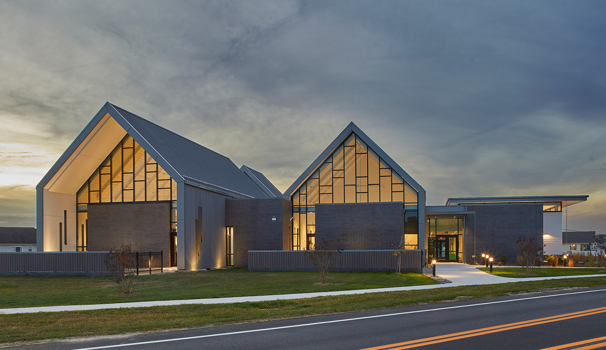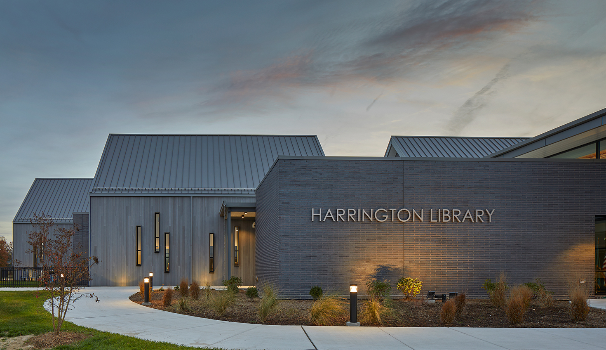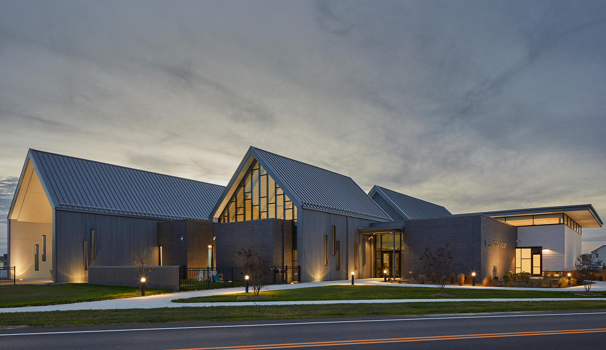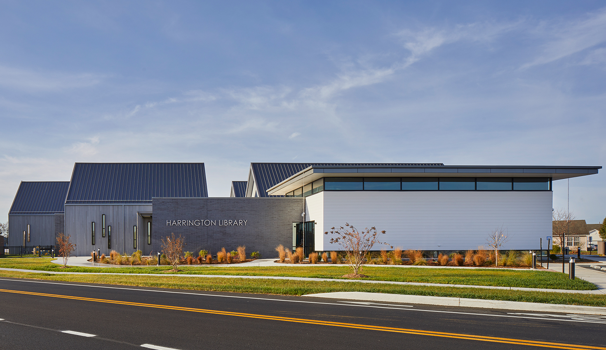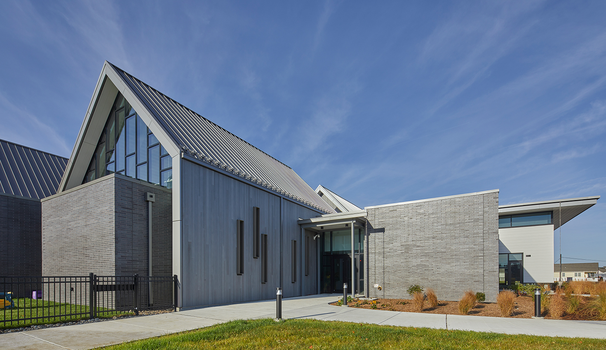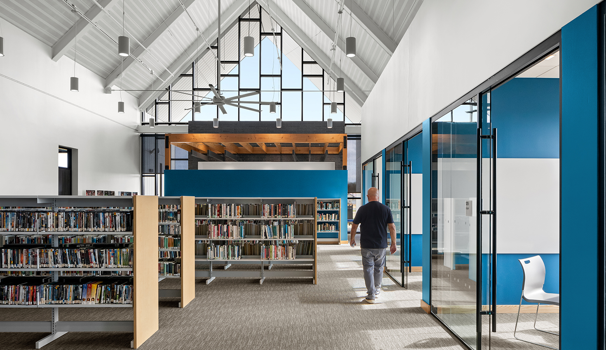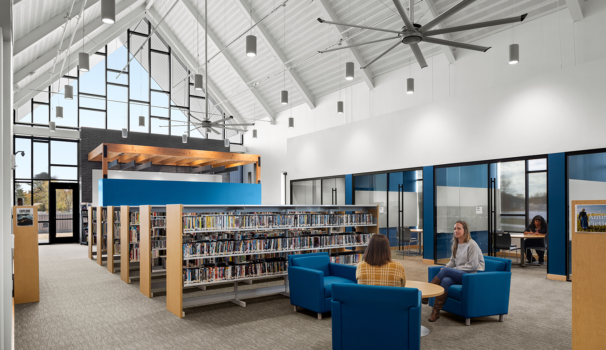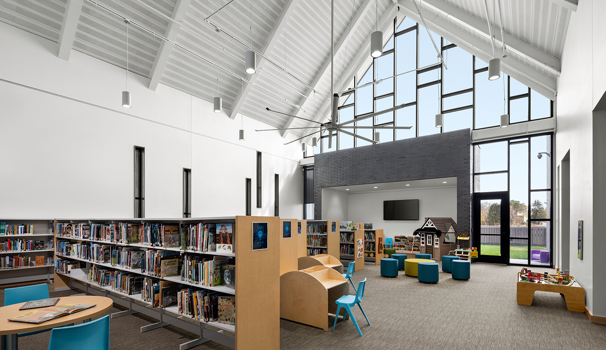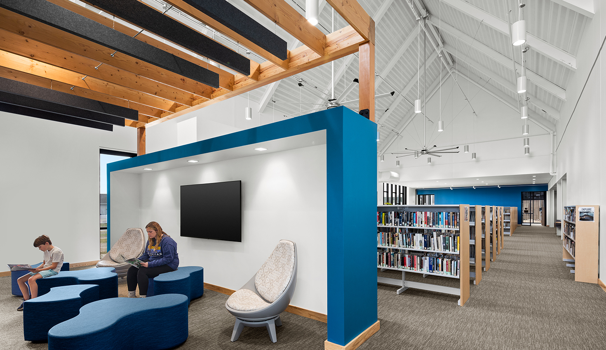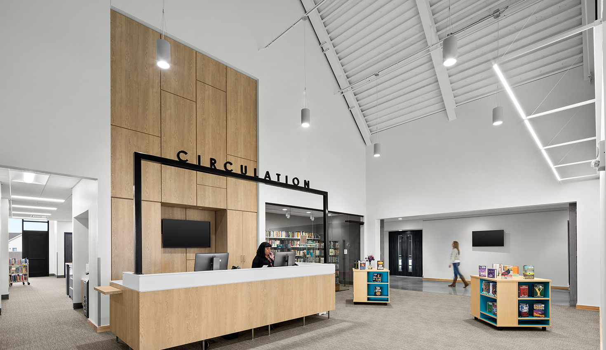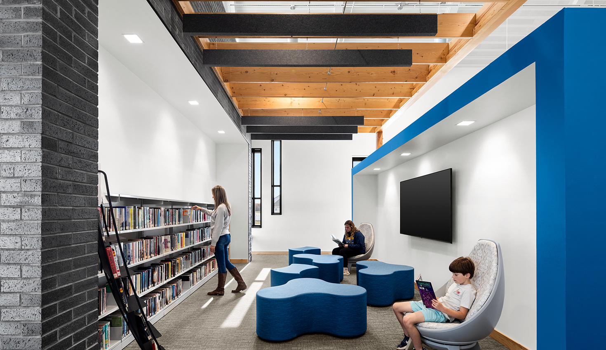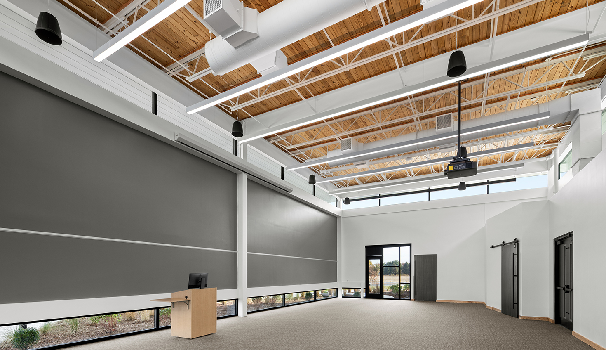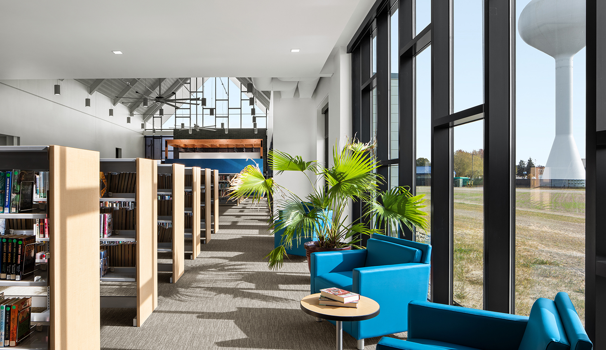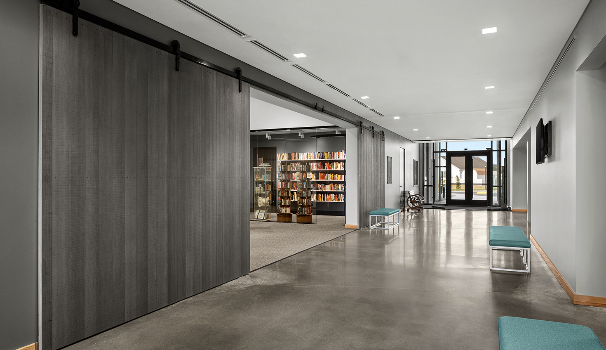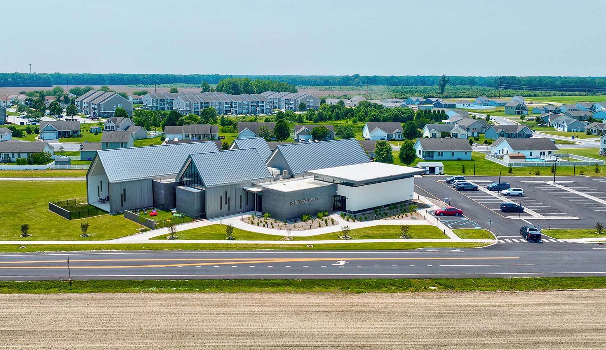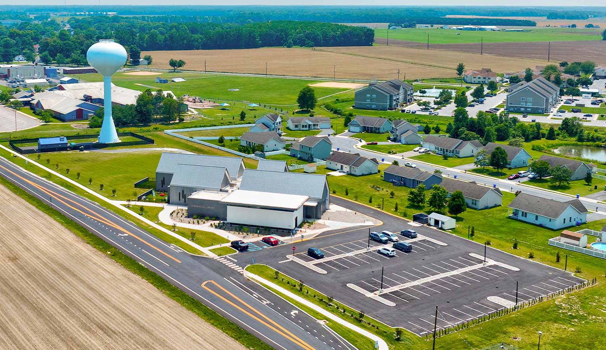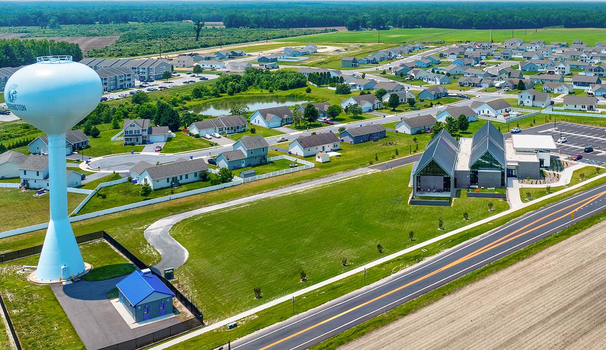Harrington Public Library
Back to Practice AreaThis 15,000 sf library sits among open fields on a four-acre site located at the edge of town. Replacing an aged 5,000 sf facility, the building takes design queues from the surrounding farms and is reminiscent of local agrarian construction. Clad with dark grey brick, aluminum, and thermally-modified wood siding, the monochromatic exterior contrasts with the warm natural wood tones of the interior. Expansive, floor-to-ceiling windows encourage a seamless blending of interior and exterior, allowing natural light to flow throughout the interior spaces.
Highlights
- Client: The City of Harrington, DE
- Size: 15,000 SF
- Completion Date: November 2024
- Project Type: New Construction
Awards
- AIA DE Design Awards, Unbuilt Category | Merit Award
