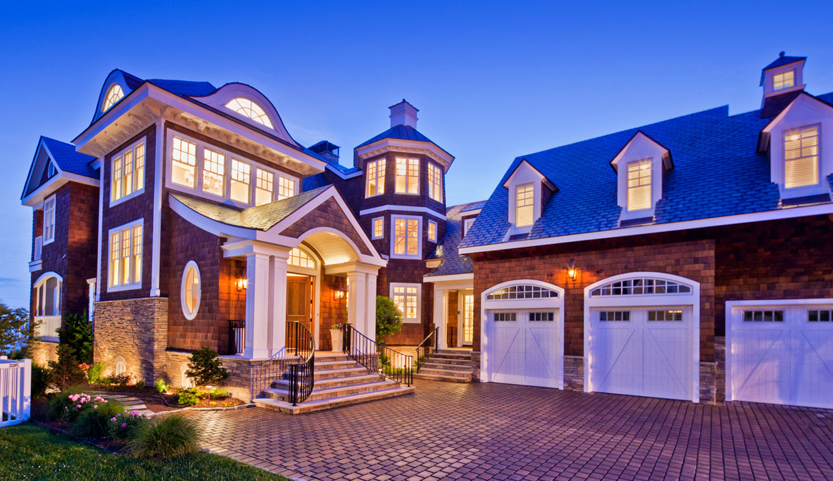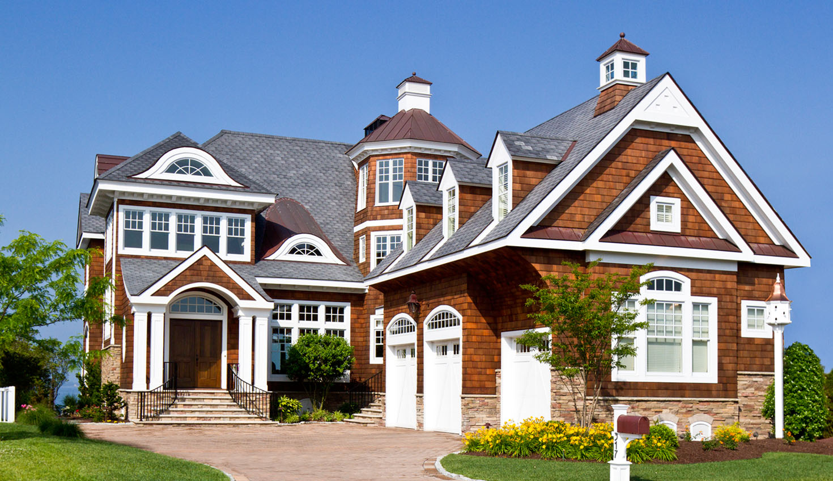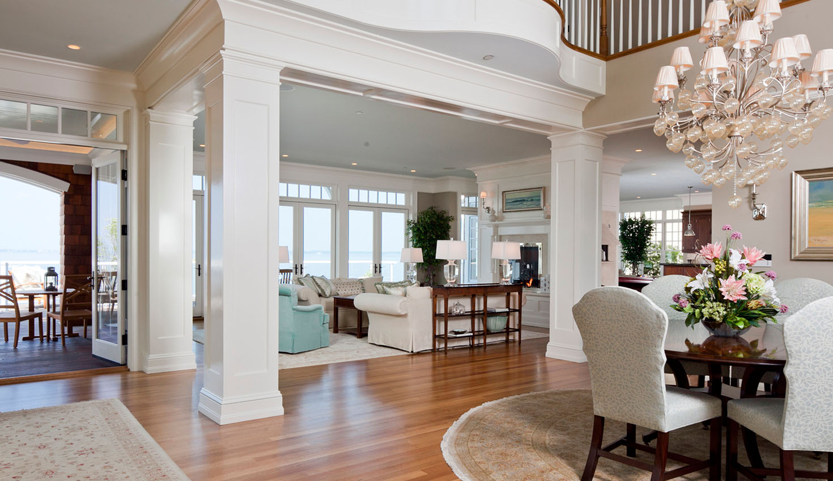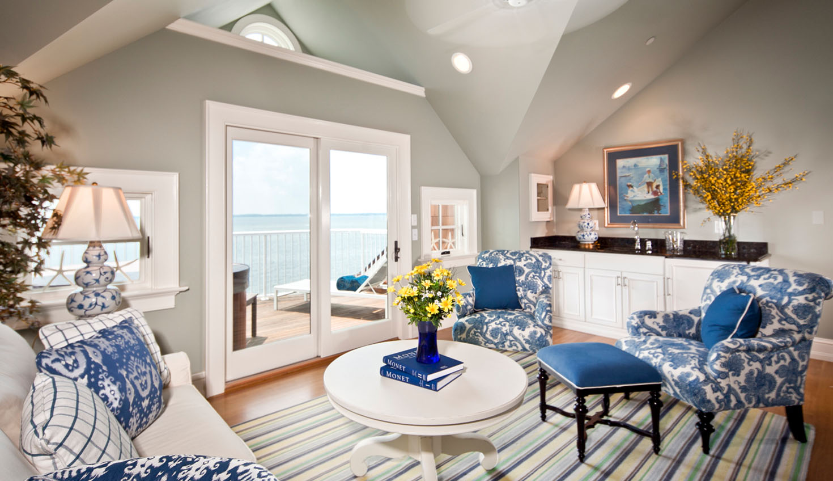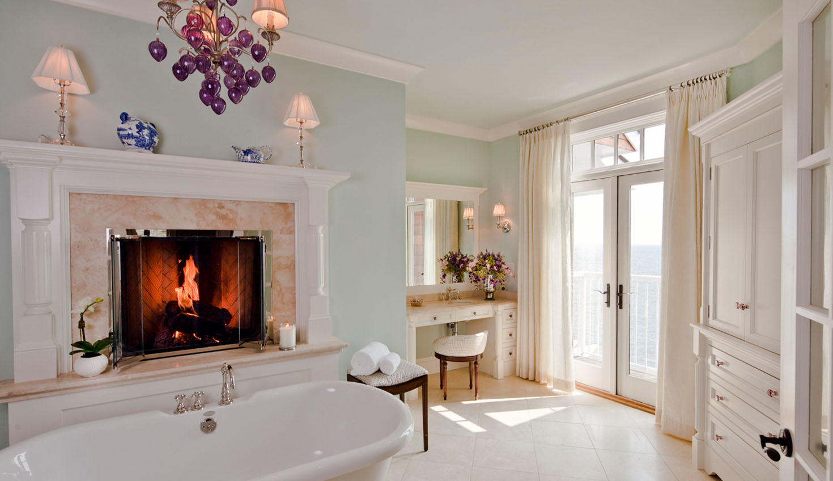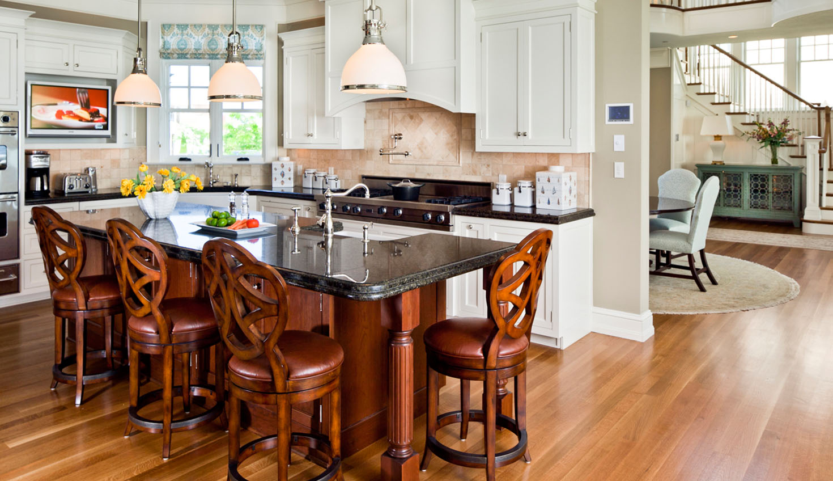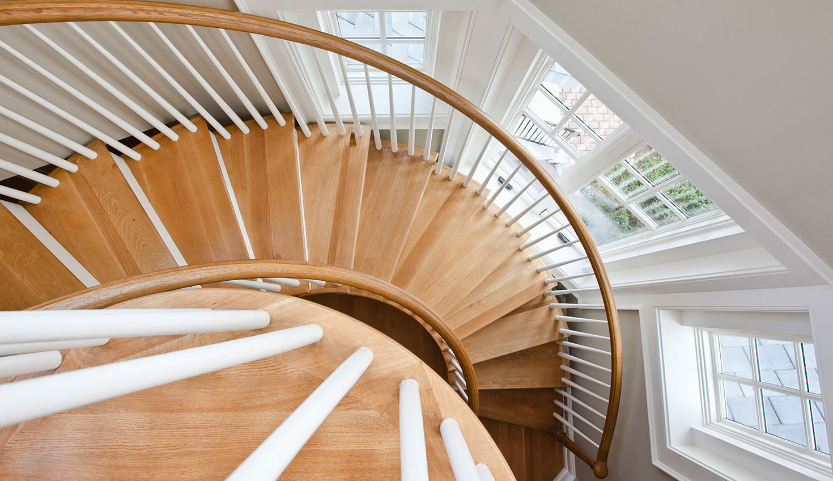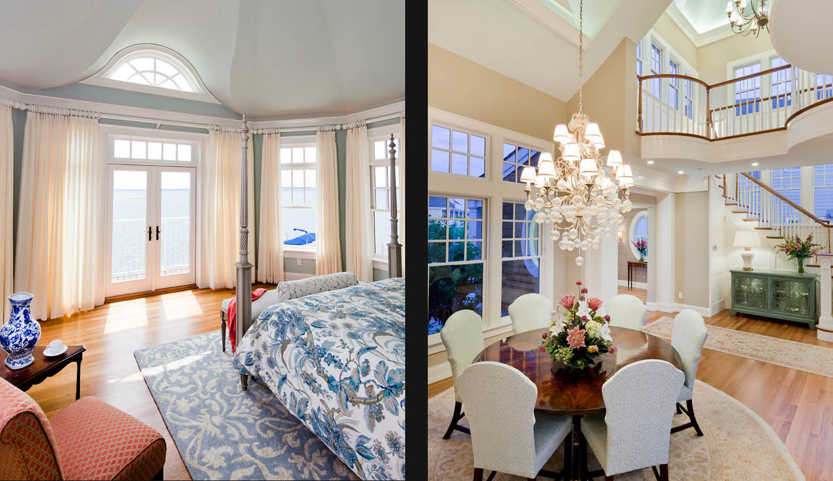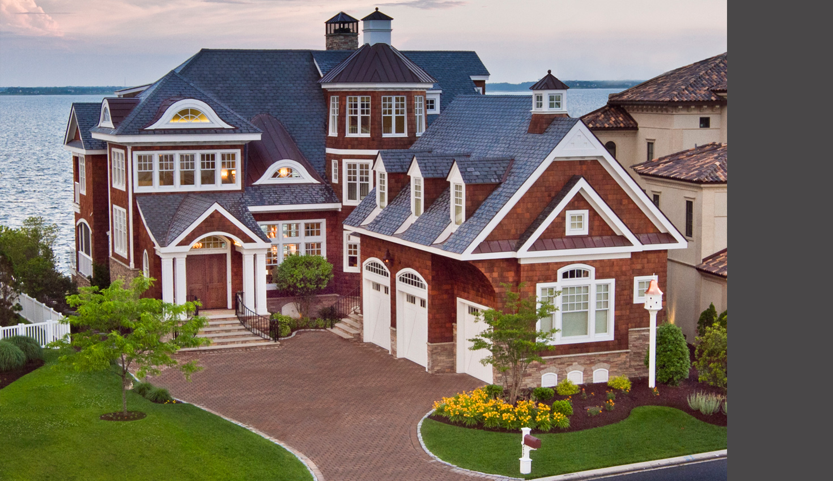Heron Harbour Isle
Back to Practice AreaThe Owner’s goal was to design a home with an open plan oriented to optimize southwest water views for casual entertaining and to provide various bedroom suites for overnight guests. The challenge was to balance the density in the coastal town, capitalize on the premium water frontage, and accomplish the Owner’s extensive program of spaces while visually reducing the three-story mass of this home. Nestled in an enclave of bayfront homes, strategic placement of rooms and windows helps maximize privacy from adjacent neighbors while providing panoramic water views. Traditional architectural elements unify the vernacular of the coastal shingle style with an innovative twist.
