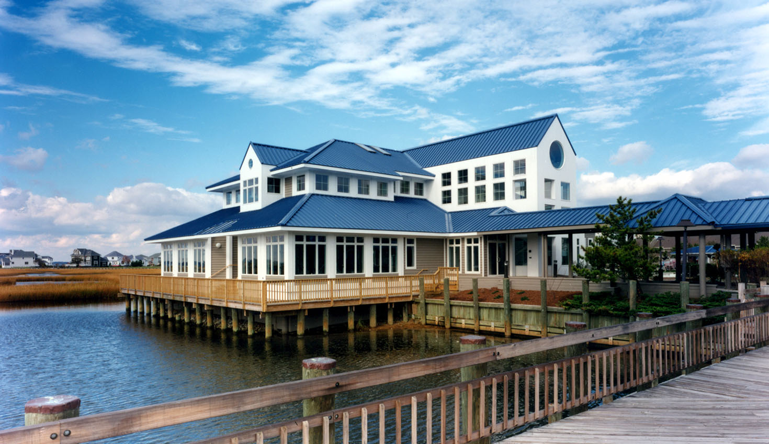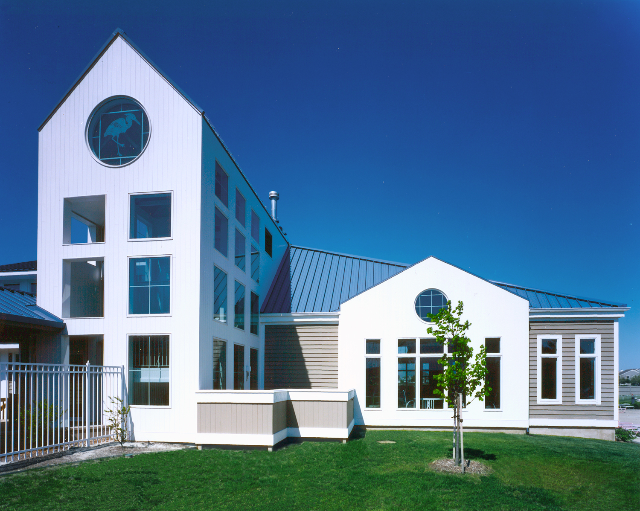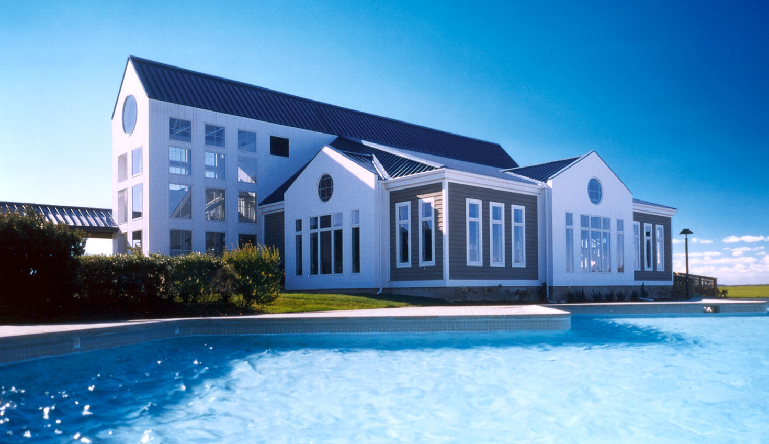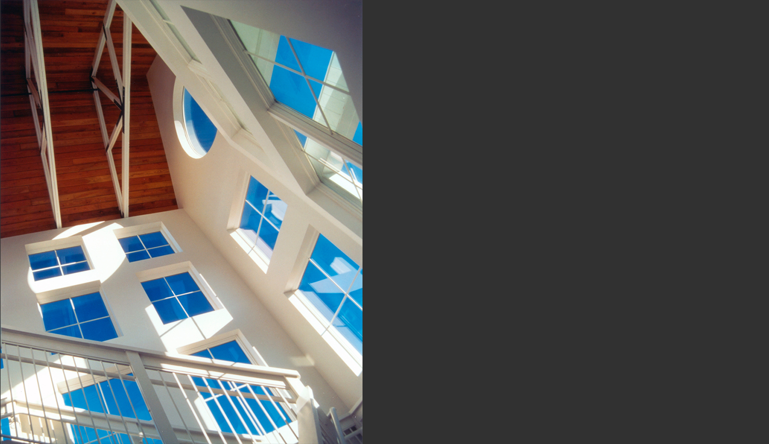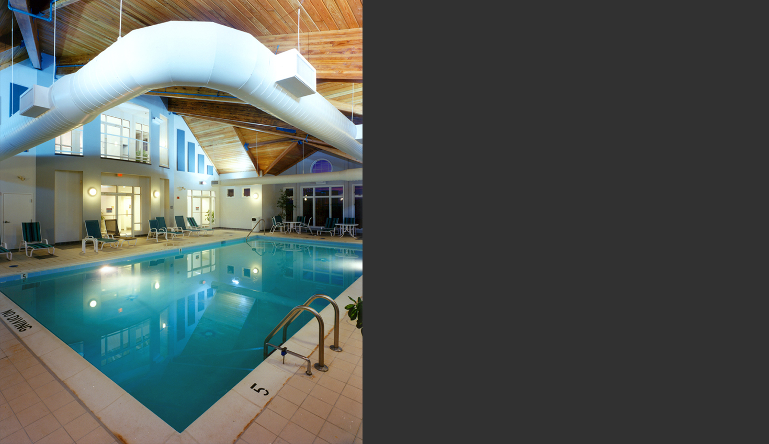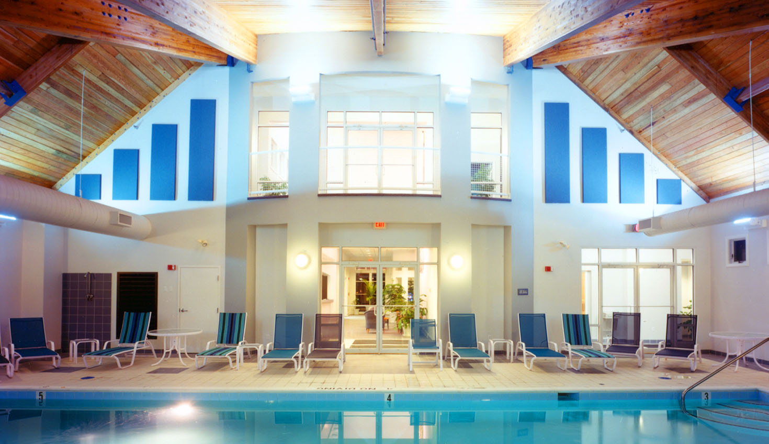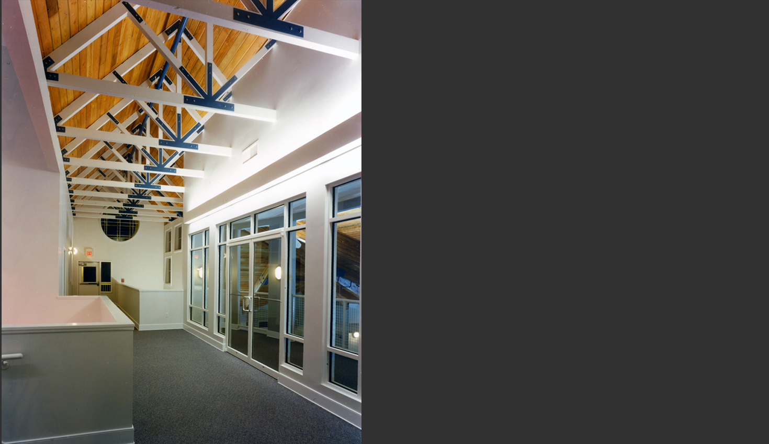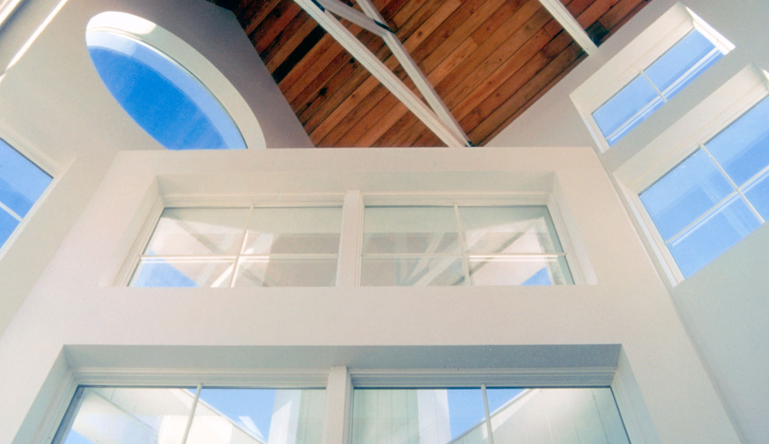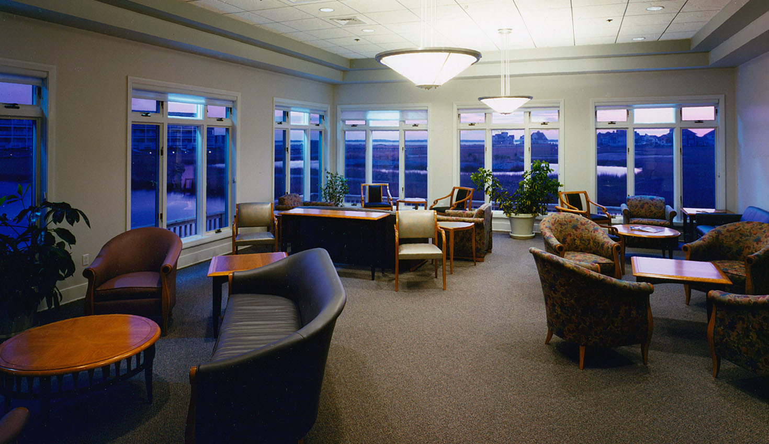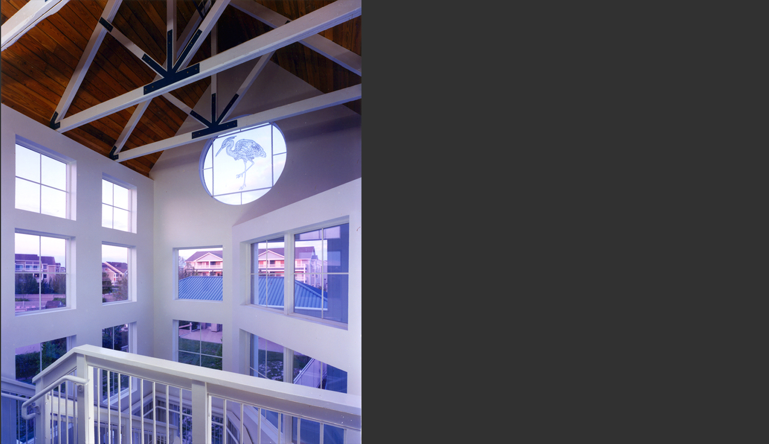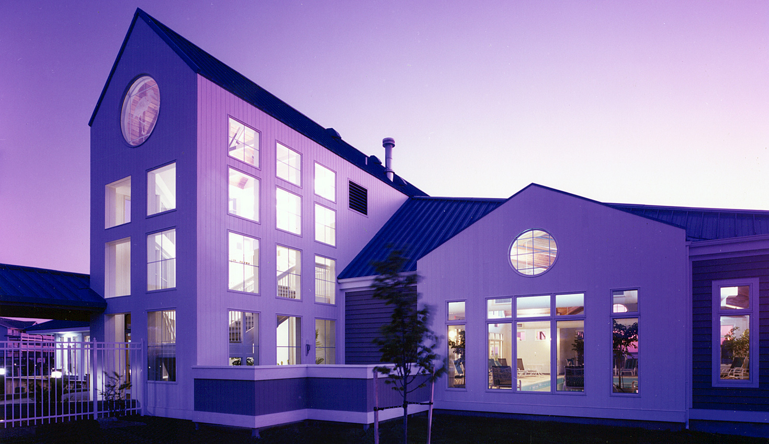Heron Harbour Isle | Amenity Center
Back to Practice AreaThe 8,600 sf Heron Harbour Isle Amenity Center provides recreational and communal spaces for a premiere planned resort community overlooking the Assawoman Bay and a ten-acre wildlife sanctuary. The facility is bordered on the west and south by a canal and features a continuous boardwalk around the building. The design intent was to draw on East Coast vernacular imagery (lighthouses and lifeguard stations) to allow the facility to serve as a focal point for the community. The facility provides a new indoor pool, outdoor pool, exercise room, two multi-purpose rooms, and support spaces.
The plan separates the natatorium from the rest of the facility with a circulation spine, which is highlighted by exposed trusses and double height spaces. Multiple window combinations provide views through the facility, opening the pool up, and enlivening the spaces while maintaining environmental separation. The multi-purpose rooms and fitness center are positioned to take full advantage of the spectacular bay views while affording varying degrees of privacy. The front stair is enclosed in a volumetric double height space, which acts as a beacon for the community on axis with the main entrance drive.
