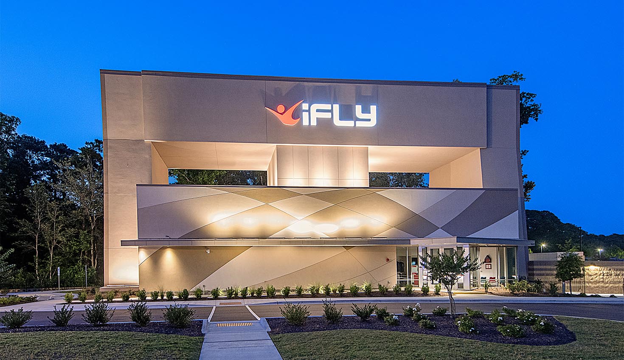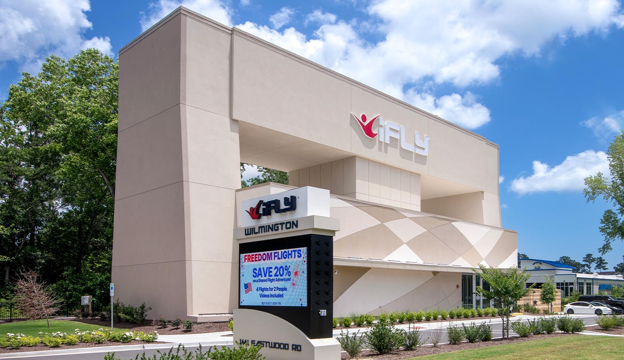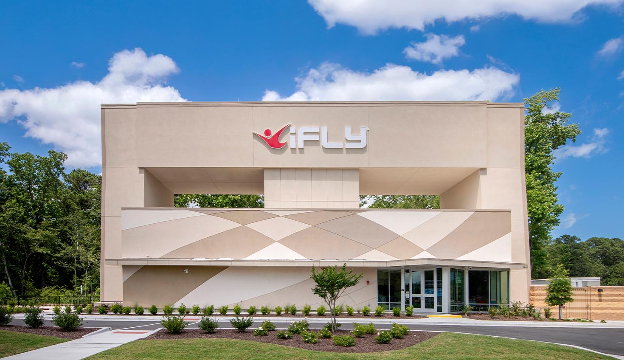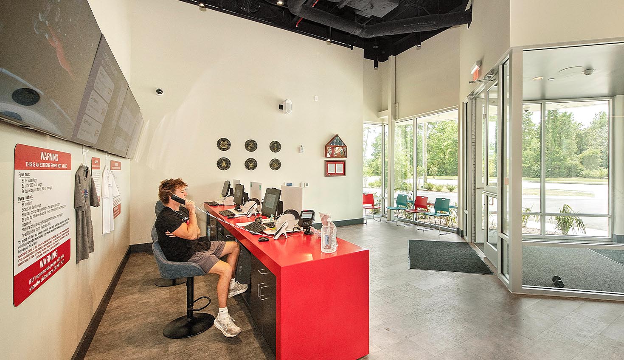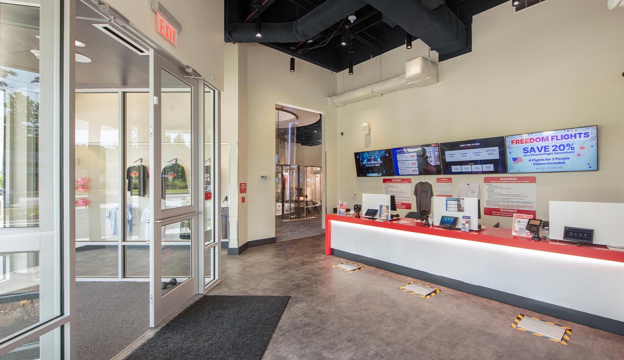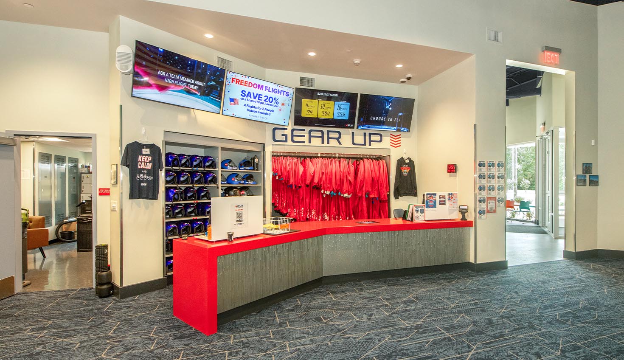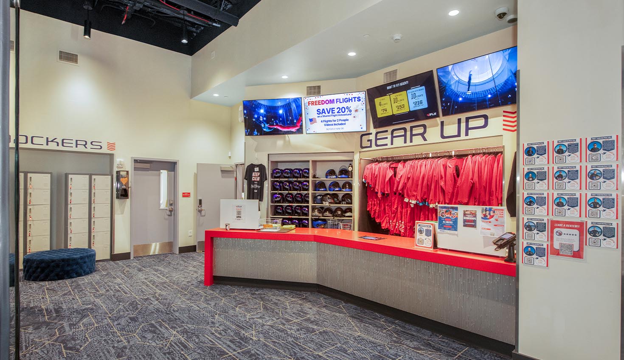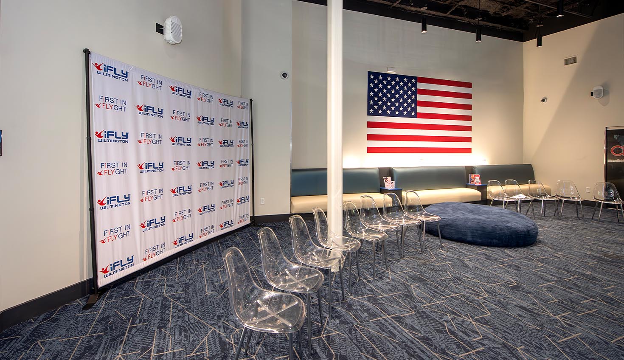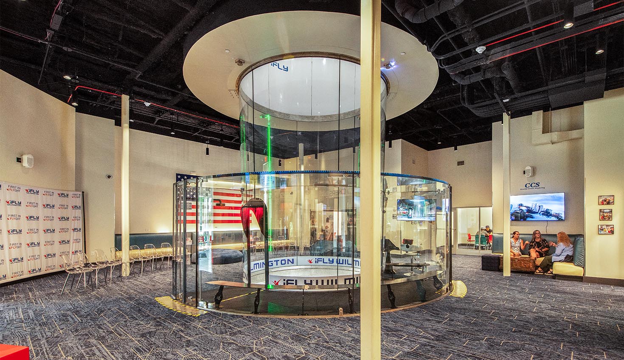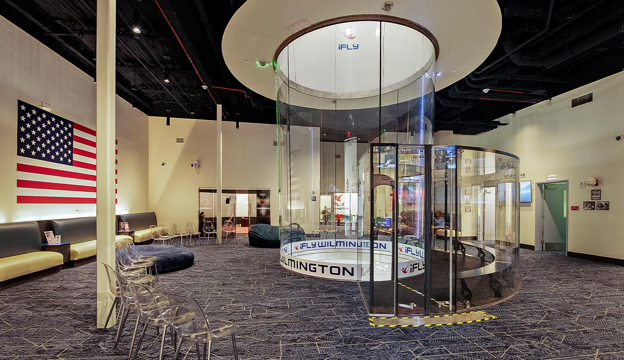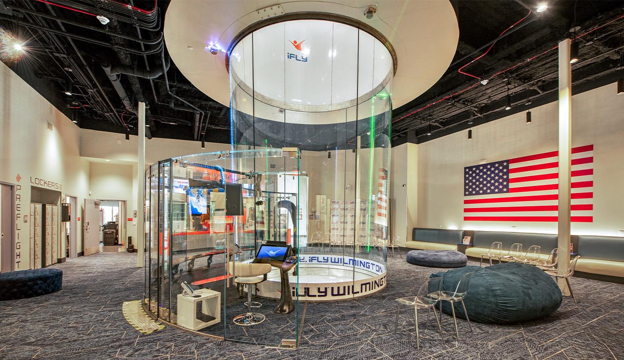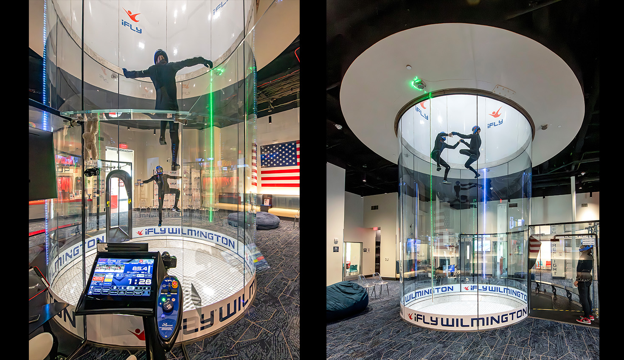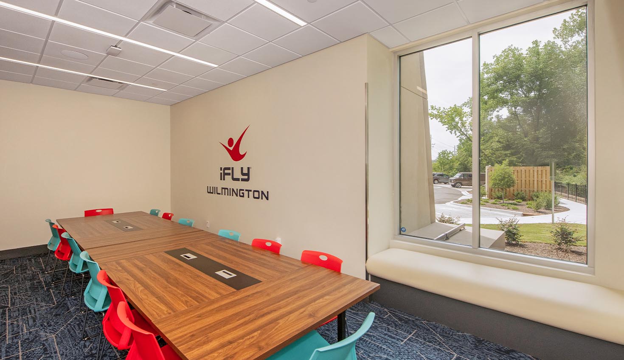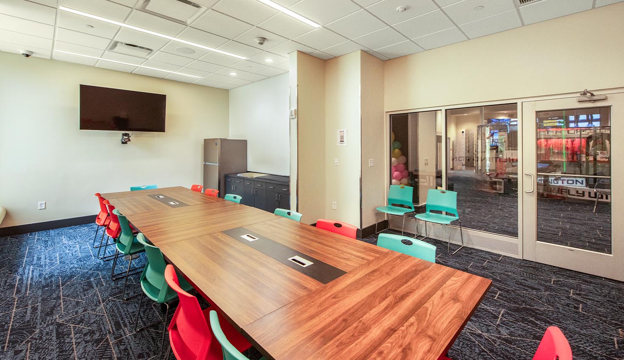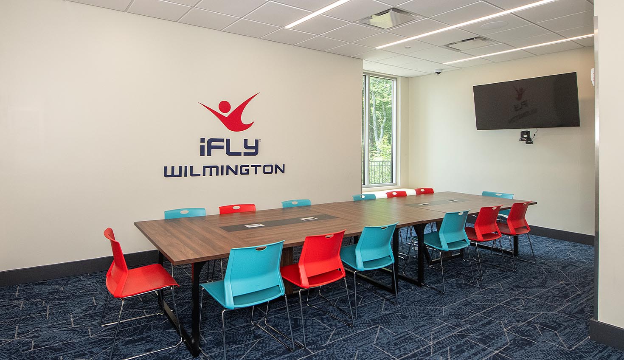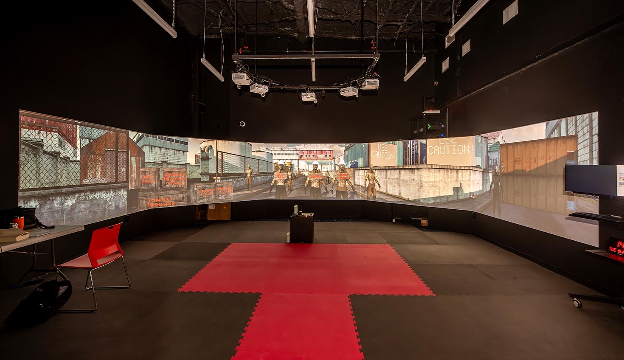iFLY Indoor Skydiving
Back to Practice AreaThe project involved the construction of a new indoor skydiving facility designed to simulate the experience of free-fall skydiving through the use of a vertical wind tunnel. The facility consisted of a 9,100 sf, 65-foot-tall building engineered to house the specialized wind tunnel system. The building included the wind tunnel chamber, mechanical and electrical support spaces, training and briefing rooms, observation areas, and customer amenities. Site improvements included an adjacent vehicular driveway, light-duty parking areas, and pedestrian walkways to ensure safe and efficient circulation. The design closely followed established prototype plans, which were modified to meet local building codes and account for the unique conditions of a coastal environment. These adjustments ensured structural resilience and reliable performance in response to local wind loads, humidity, and potential storm activity. This project delivered a cutting-edge recreational facility that contributed to the local economy, while demonstrating precision in adapting a technically complex system to a site-specific context.
Highlights
- Client: iFly Wilmington
- Size: 9,100 SF
- Completion Date: 2025
- Project Type: New Construction

