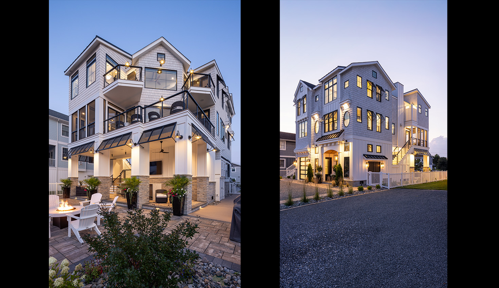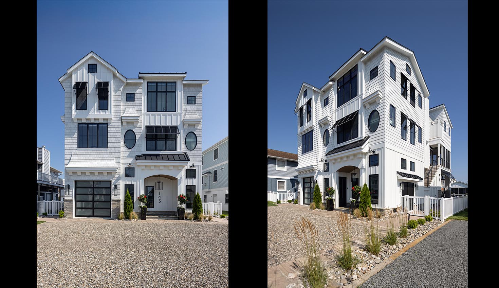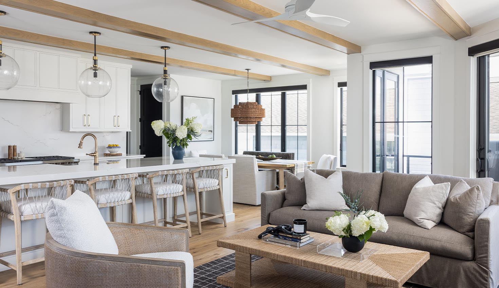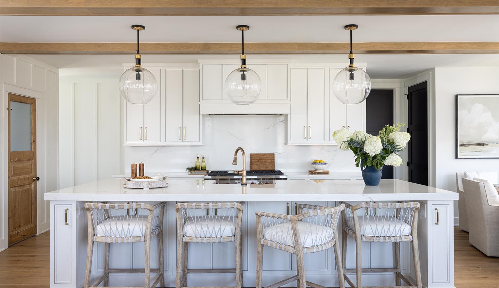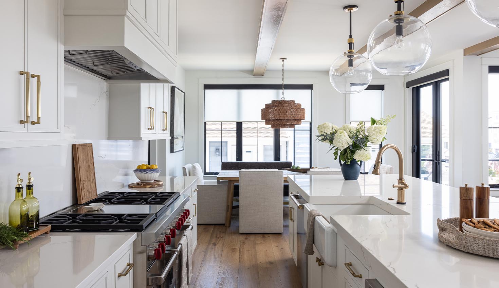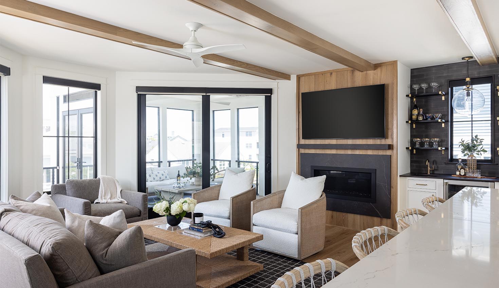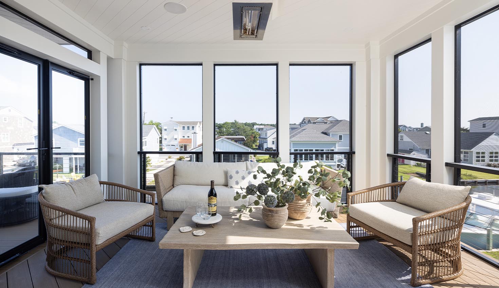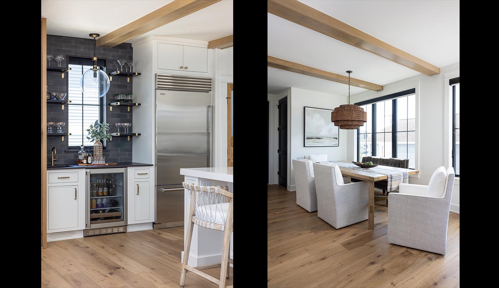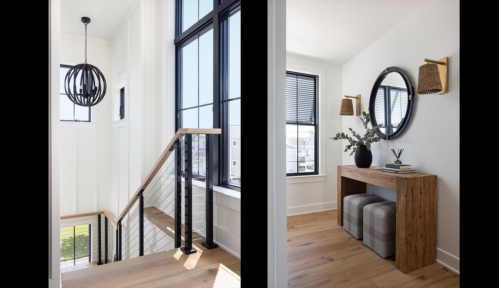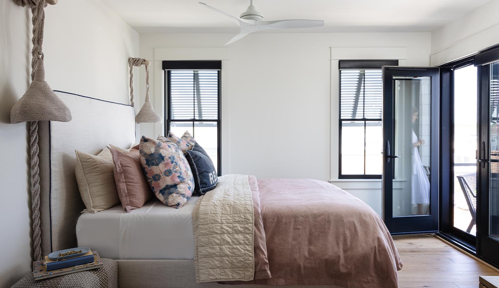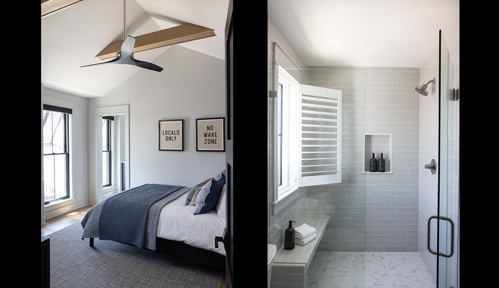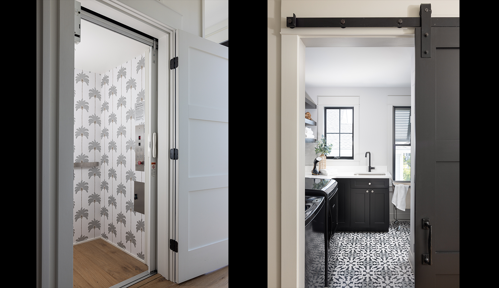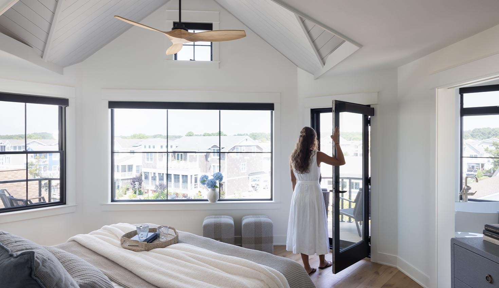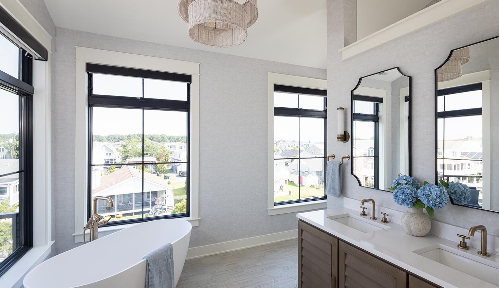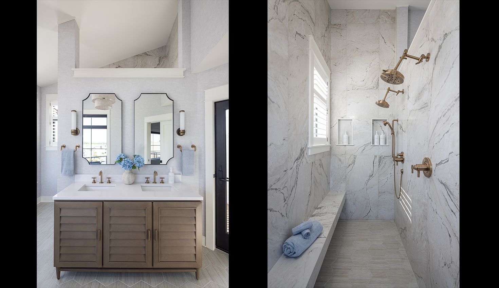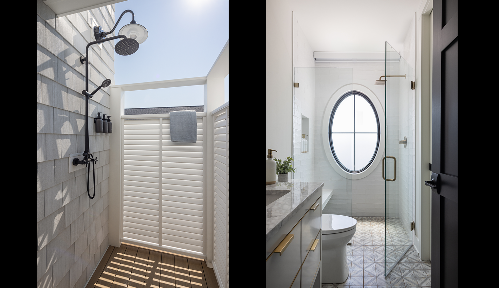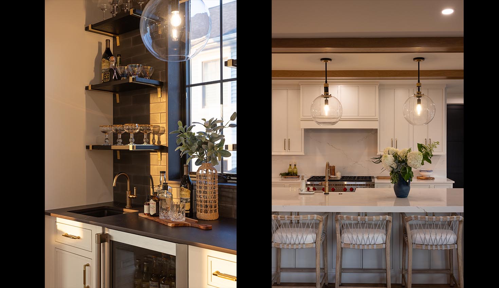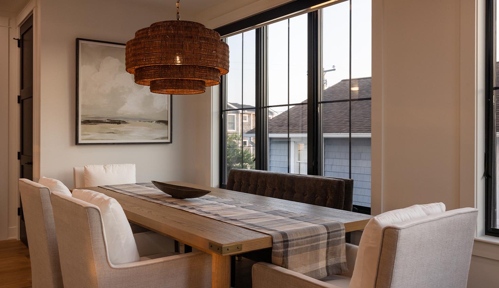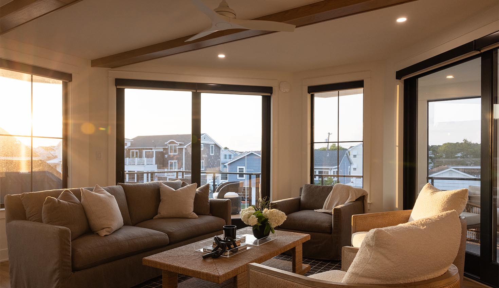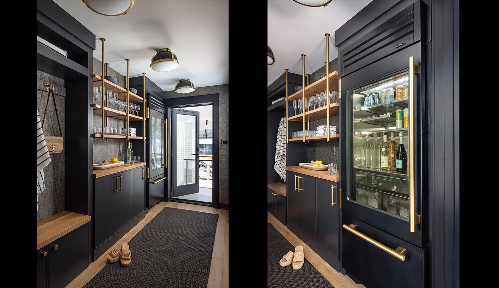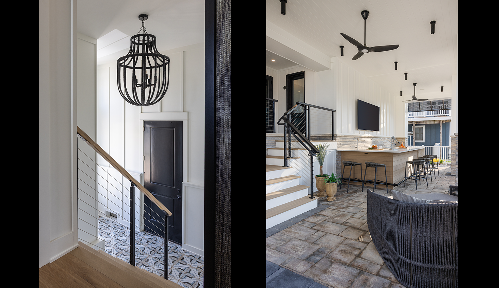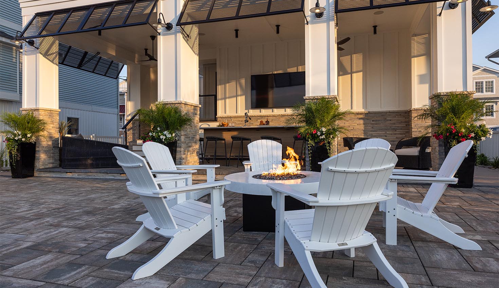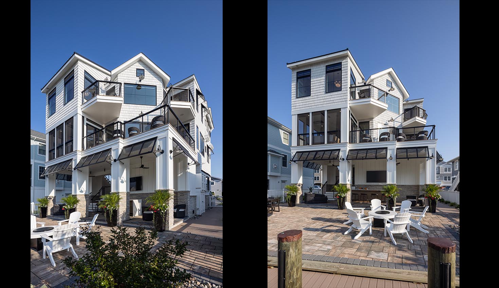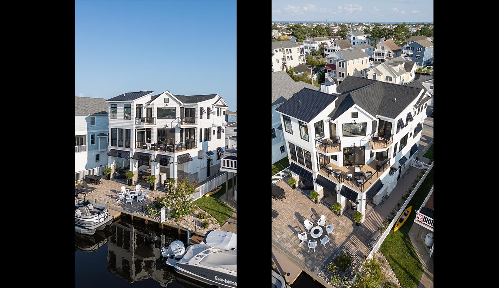Layton’s Tide
Back to Practice AreaNestled between structures on a tiny, narrow lot within a small coastal beach town, this new home replaces an existing, outdated cottage that stood in its place. Its name referencing the tidal floodwaters of the adjacent canal, the home is elevated high above the FEMA requirements to the town’s more restrictive flood guidelines which protect property, value, and investment. A fresh, clean, modern design aesthetic combining West Coast and East Coast attributes was infused. The textures of East Coast shingle cladding in crisp white paired with dramatic modern black accents and contrasting warm linear stone, wood beams, and flooring yield a beach house that is bright, crisp, and warm at the same time. Numerous but harmonious coastal vibes and textures stray from the typical beachy cliché motifs and finishes, adding a West Coast influence. Bahama shutters for sun control lend an island vibe to the expansive waterfront entertaining area and bar, while cable railing both inside and out, and copious use of striking black, lend a modern edge. These textures and materials are articulated to have a timeless, not trendy appeal, while still displaying an innovative approach. Vertically stacked and footprint maximized, the tall façade undulates with slight gymnastics dictated by the building envelope, creating an interesting site-driven stagger. Dropped plate heights from which the upper gable emerges allow for a more interesting roofline. The mid-level main living areas enjoy bountiful natural light and commanding views of the waterway below, while the top-floor primary suite enjoys spectacular sunsets above the sea of rooftops beyond, an important owner’s request in this summer dream home that captures resort-like living.
Interiors: Gina Drago Design
Photography: Christy Kosnic Photography
