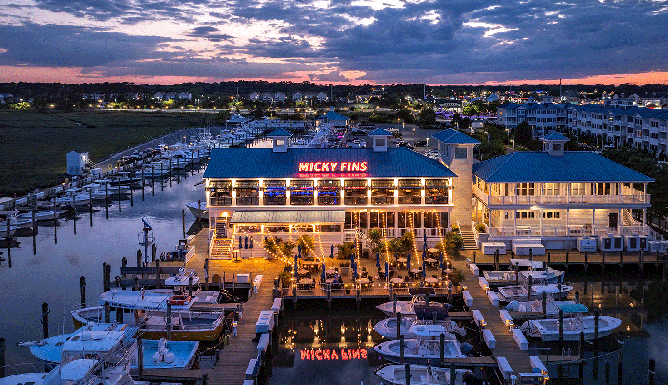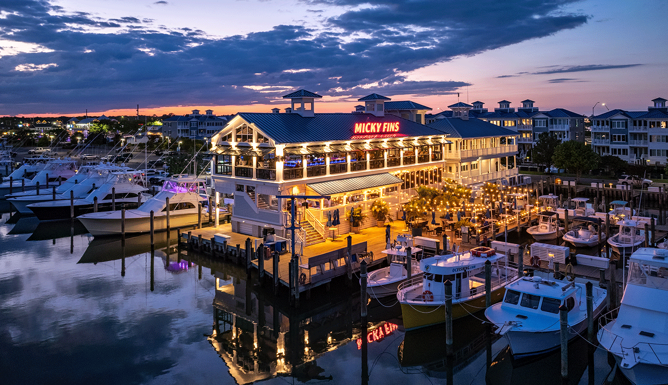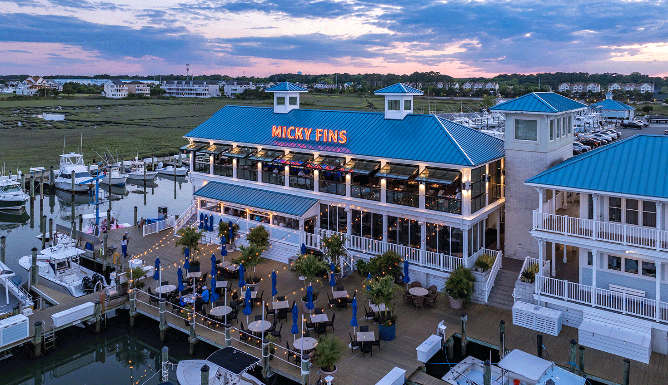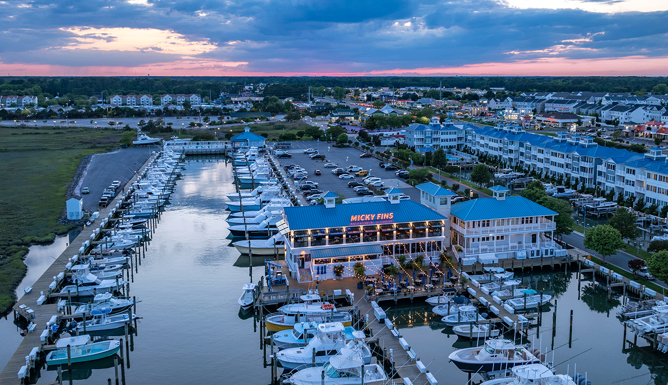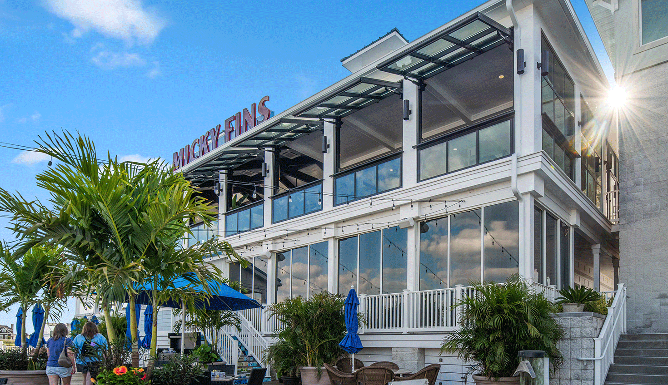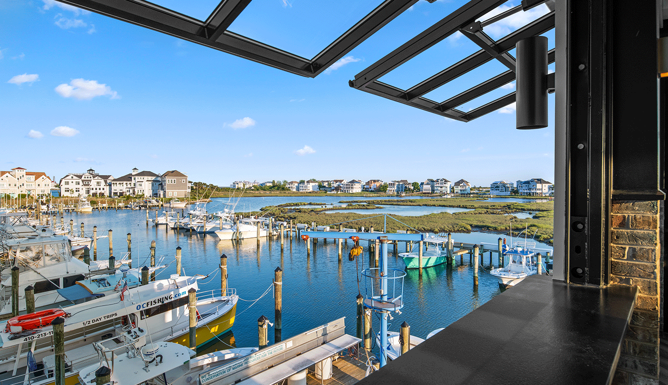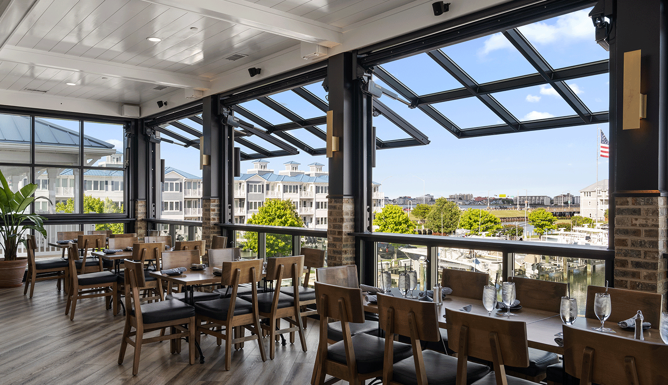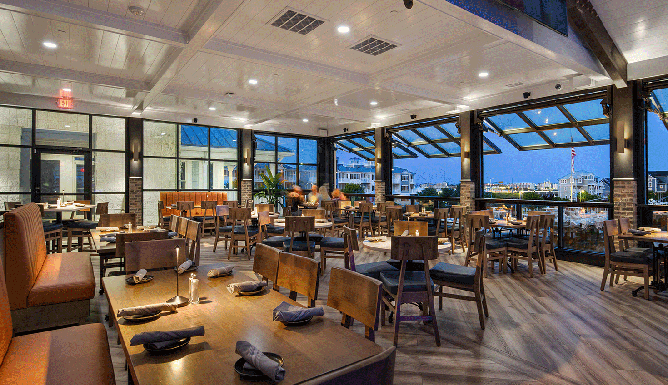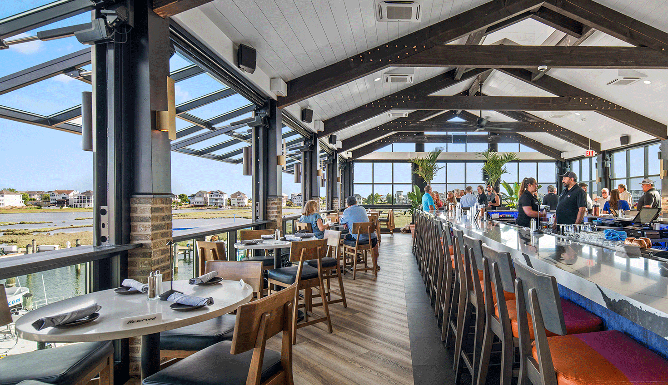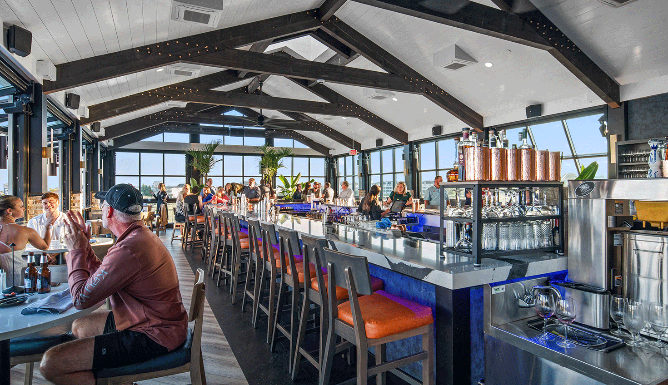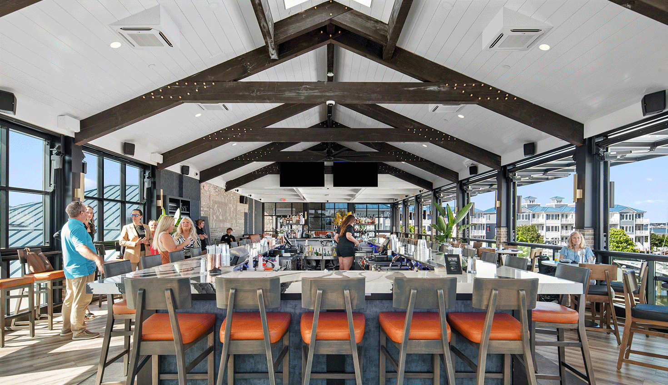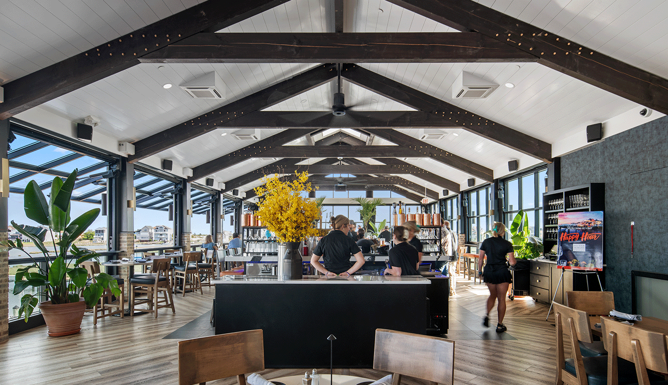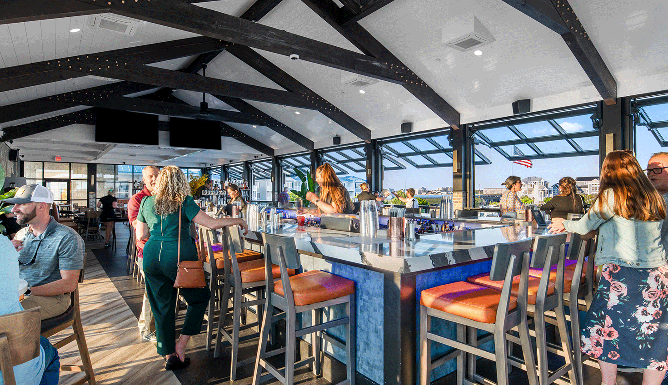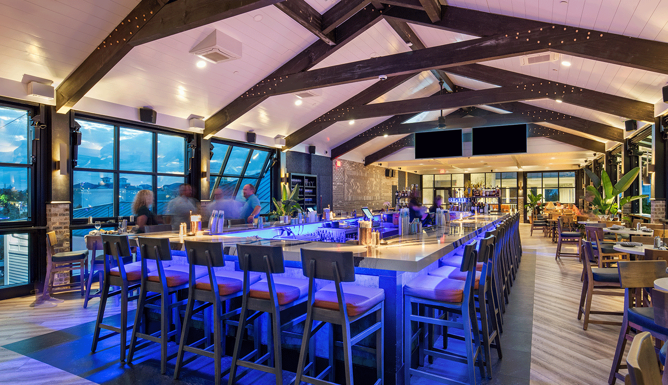Micky Fins Bar & Grill
Back to Practice AreaMicky Fins Bar & Grill was recently expanded to accommodate more customers during all seasons, including a 600 sf kitchen addition and full enclosure of their 2,800 sf dining and bar area on the second floor. The new second-floor space is complete with a massive bar, vaulted timber-trussed ceilings, and gigantic awning windows that provide an unlimited panoramic, as well as an open-air experience during the warm season.
Highlights
- Client: Ocean City Fishing Center
- Size: 600 SF Kitchen | 2,800 SF Second Floor
- Completion Date: July 2023
- Project Type: Renovation & Addition
