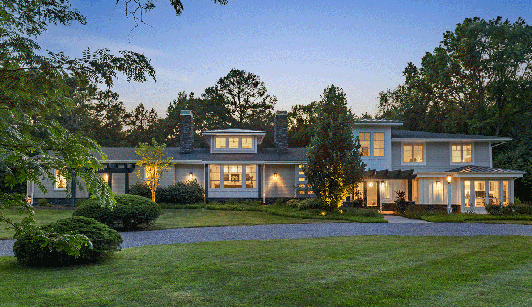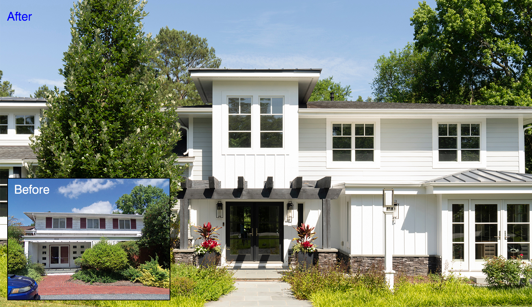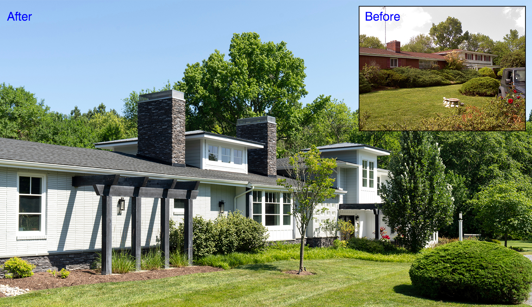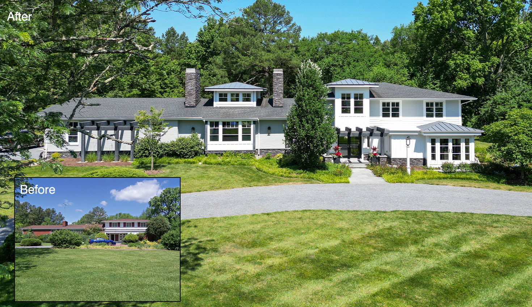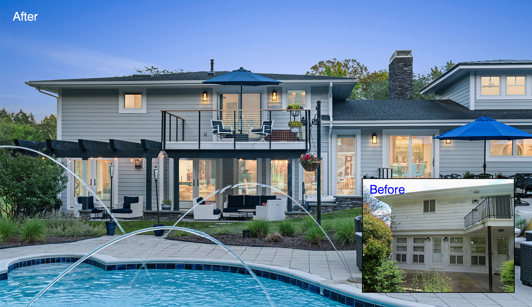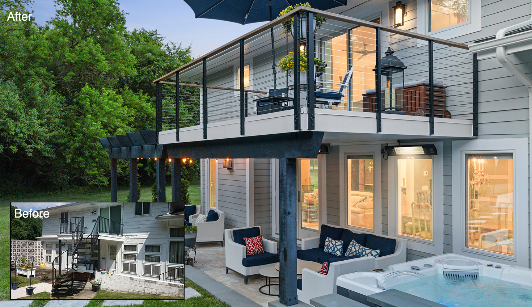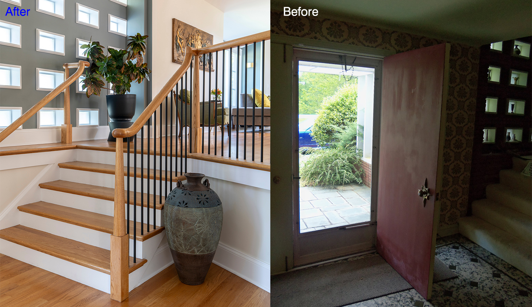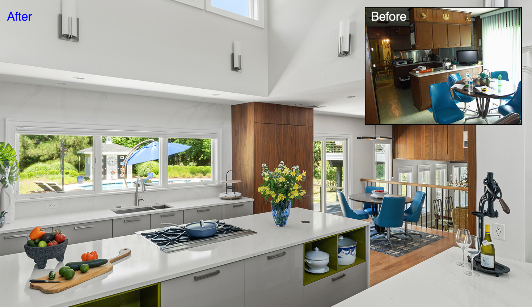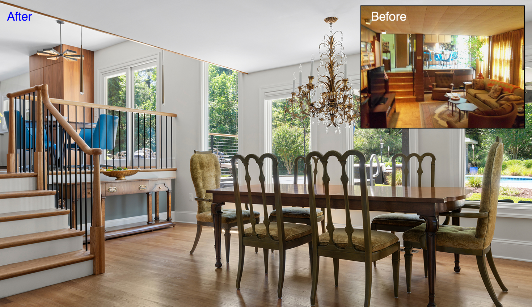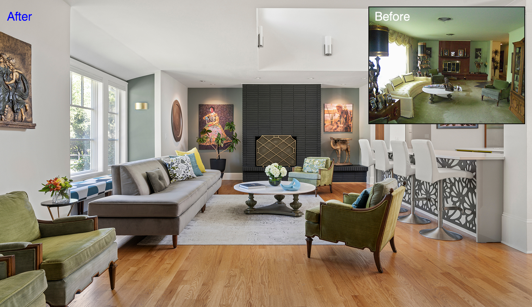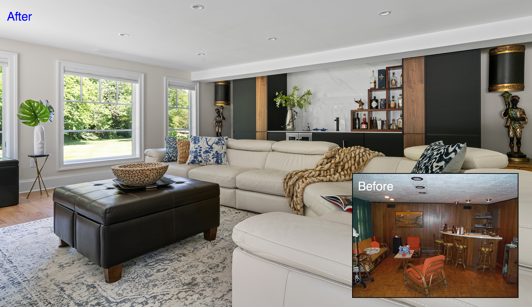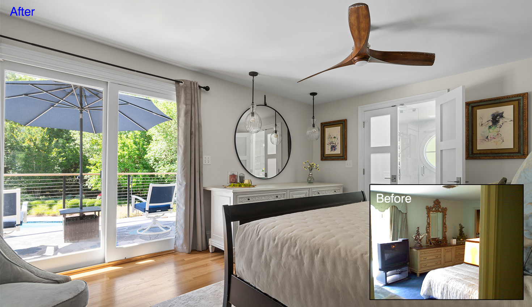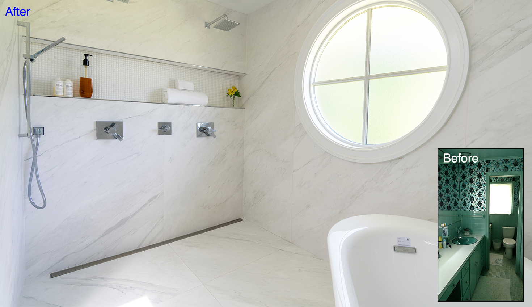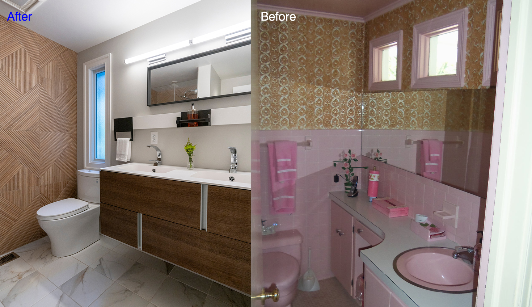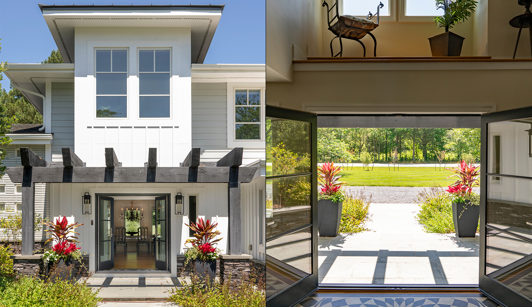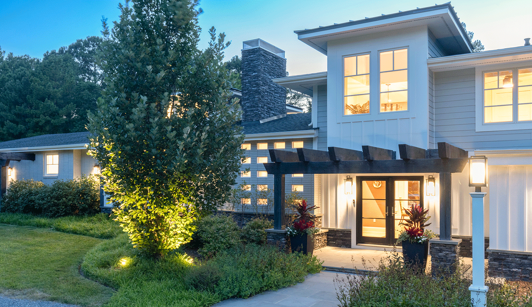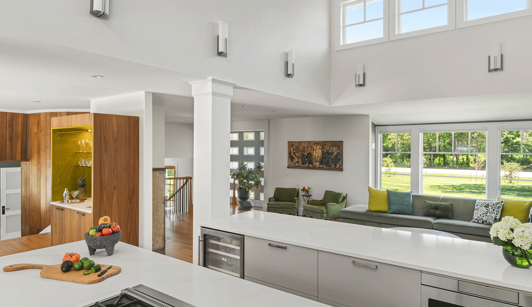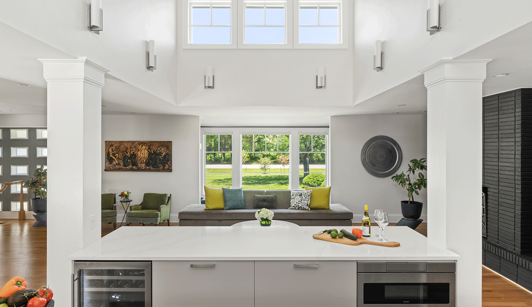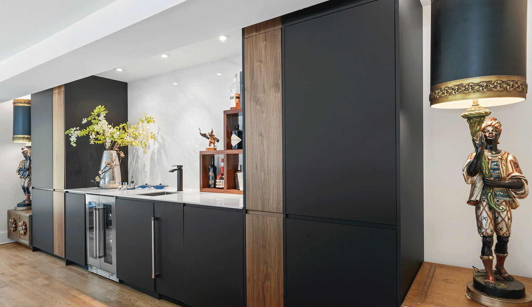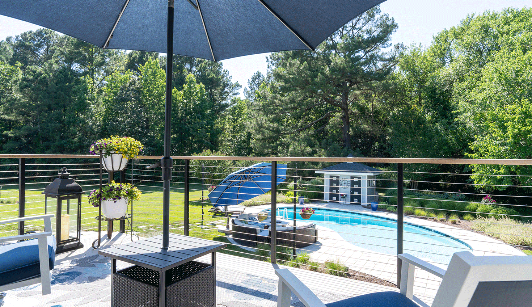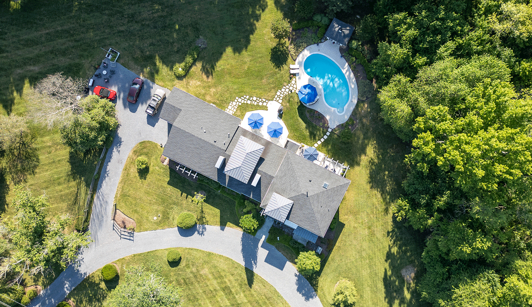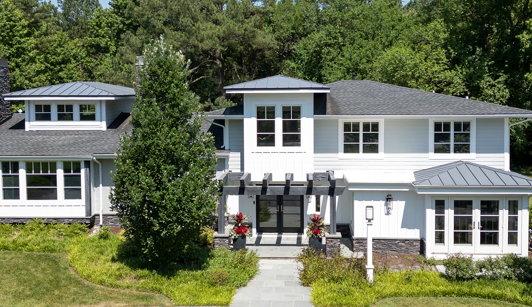Sentimentality and preservation were paramount in the resurrection of this circa 1960’s family home on the Delmarva coastal peninsula near Oxford, MD.
In desperate need of repairs and upgrades, a linear, tri-level brick rambler remained unchanged for nearly 50 years until its renovation. The former owner’s daughter aimed to preserve her inherited childhood home, built “out-of-pocket” by her parents, with nearly every detail intact. Becker Morgan Group’s architectural team was enlisted to restore and upgrade the home, while maintaining its original character. The renovation adopted a Coastal and Craftsman style to seamlessly complement the home’s Mid-Century origins.
Zoning changes made the home’s footprint non-conforming and restricted horizontal modifications, leading to vertical additions to enhance the architectural design while keeping existing room layouts. These additions included an entry tower, a large clerestory above the kitchen and living areas, and a false chimney for balance. Interior walls were removed for an open layout, and an unused bedroom was converted into a two-story tower at the foyer. A screened porch became a wood shop, and a housekeeper’s suite was transformed into a shared office, with the potential for future conversion to a ground-floor primary suite. The home received upgrades to windows, doors, façade materials, finishes, fixtures, and mechanical systems to meet current codes and improve efficiency. Heavy timber pergolas, cable rails, stone veneer, and cementitious siding were added for aesthetics and low maintenance. Mid-Century furnishings were reused in the new design, influencing interior design choices. The pool was refurbished for future family gatherings, maintaining the property’s legacy of family events.
The professional’s passion and homeowner’s labor of love were realized through their heartfelt personal and financial commitment to this multi-year makeover that showcases a dramatic transformation and has resulted in this DC couple’s dream home.
