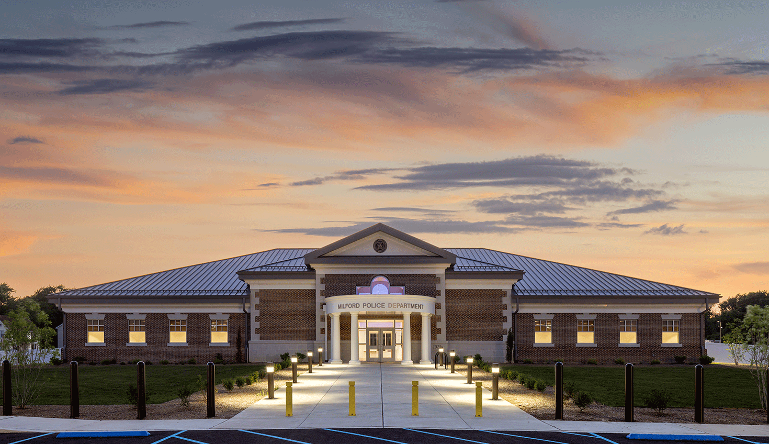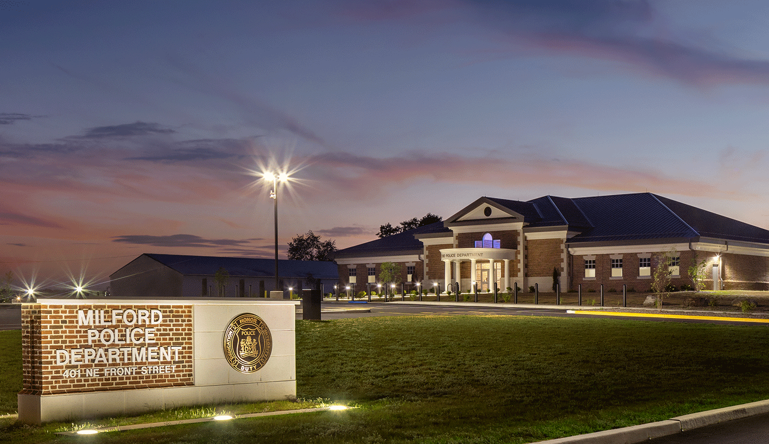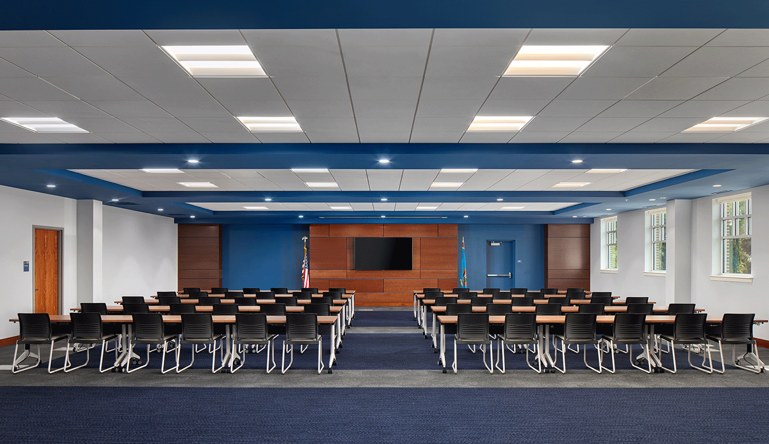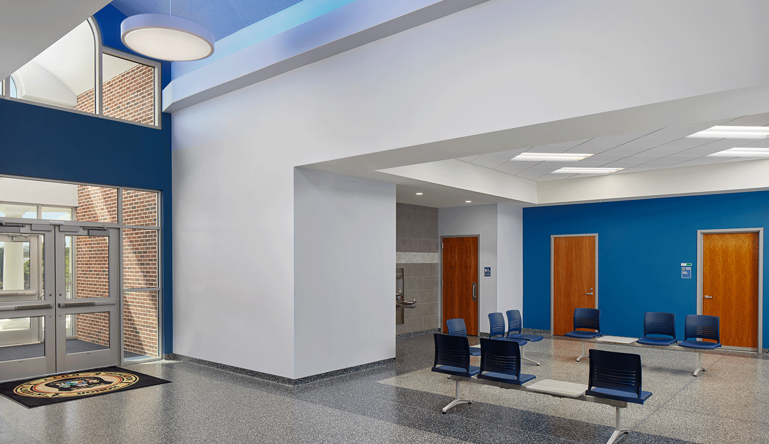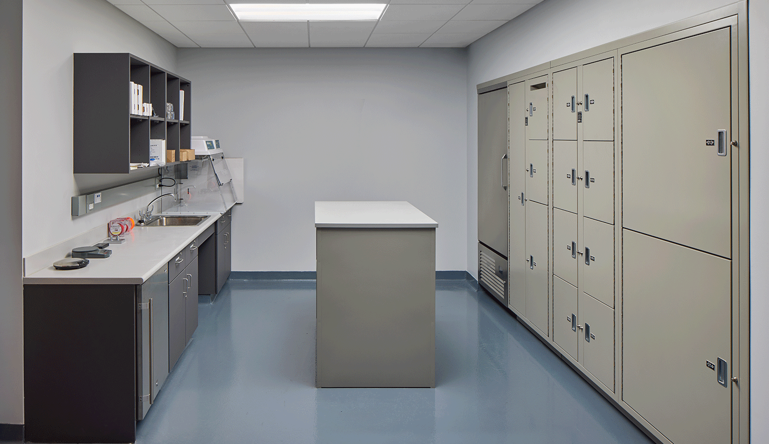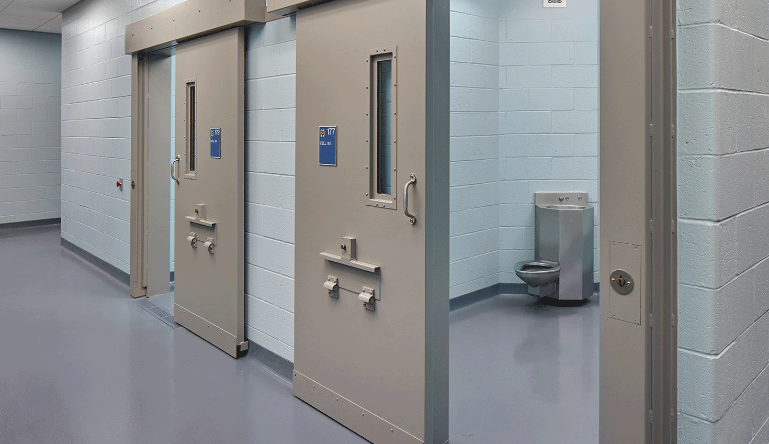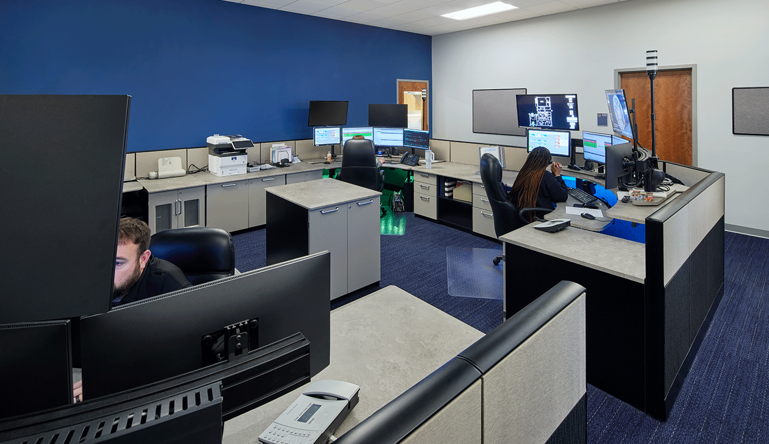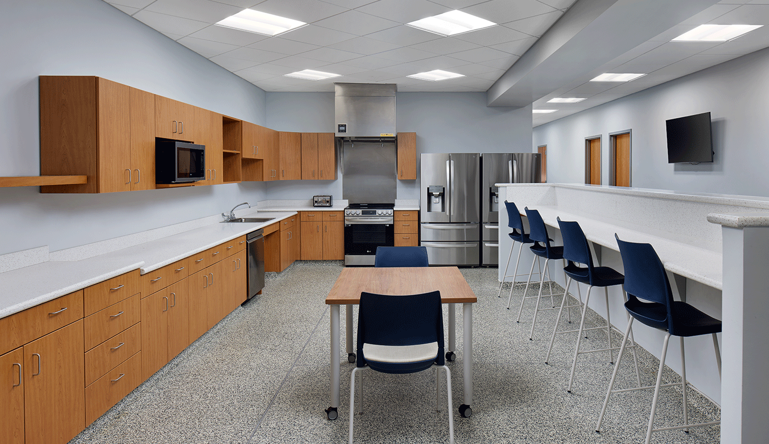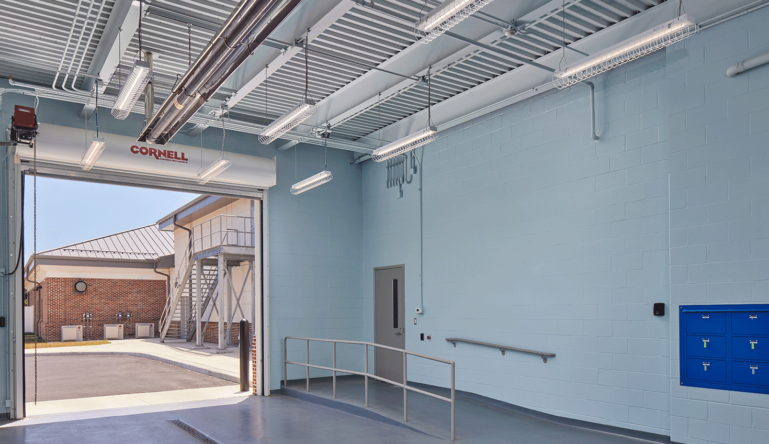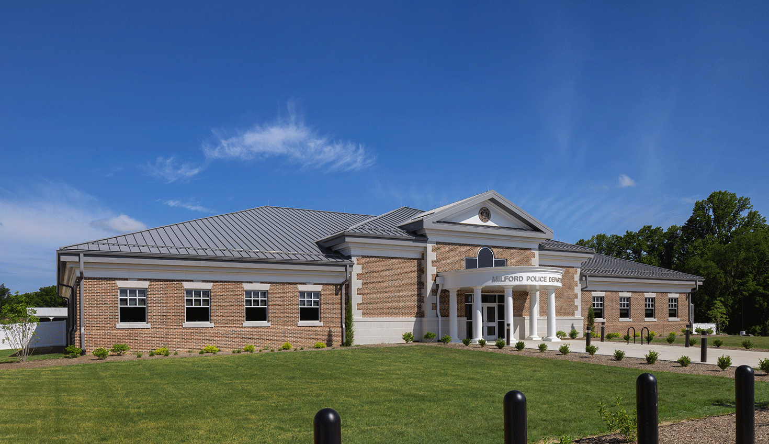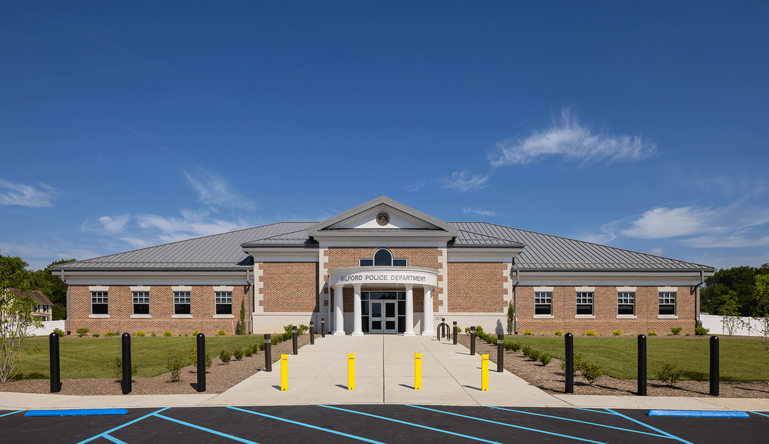Milford Police Station
Back to Practice AreaBecker Morgan Group provided professional design services for this 30,000 sf police station with a 4,000 sf detached maintenance/storage building and associated site work. The Milford Police facility design provides improved operational flows, proper public and staff separation for security, and segregation of detainee processing. Professional services included programming, architectural design, project management, engineering, and construction management services related to the design, permitting, and inspection of the Milford Police Department. Special consultants on the project included public relations to assist in communicating the project’s needs to the citizens before bond referendum voting, as well as preconstruction cost and schedule estimating for greater accuracy of time and budget. A master development plan for the 16 acres of city-owned property will inform the future use of any residual property not used by the Police Department.
Highlights
- Client: City of Milford
- Size: 30,000 SF
- Completion Date: 2023
- Project Type: New Construction
