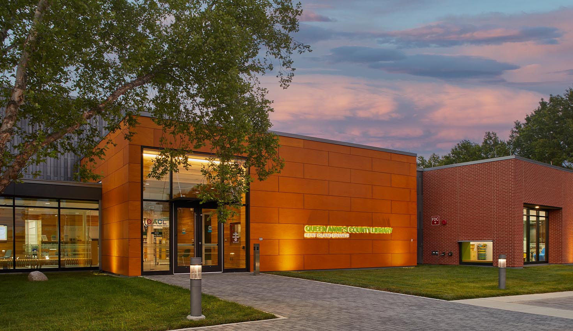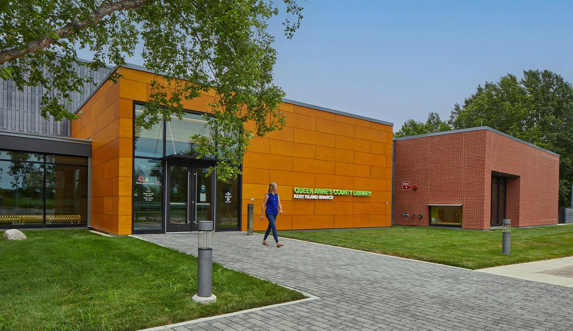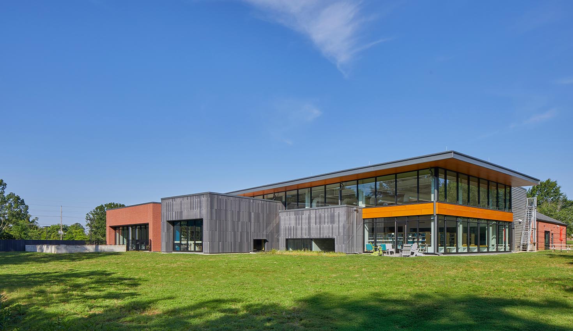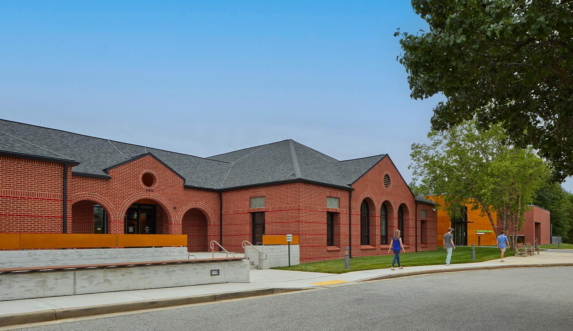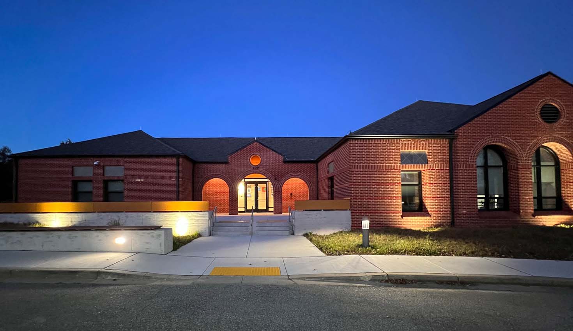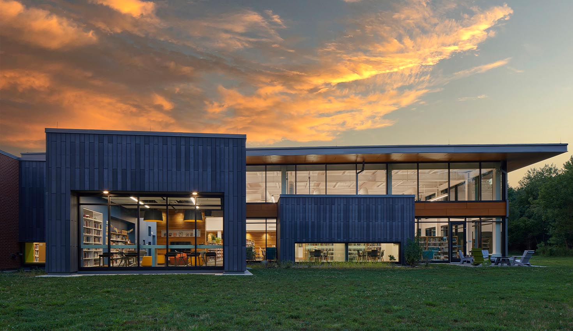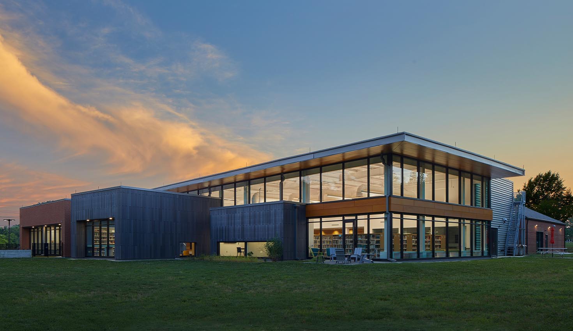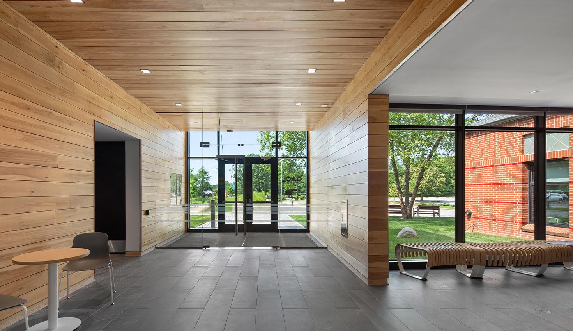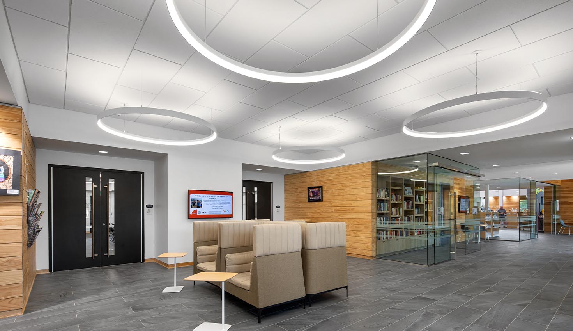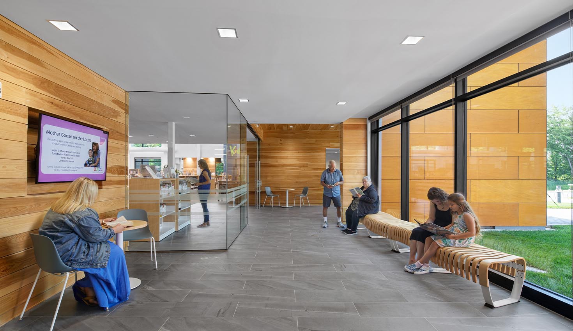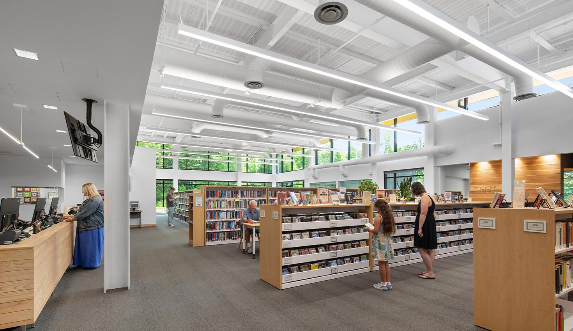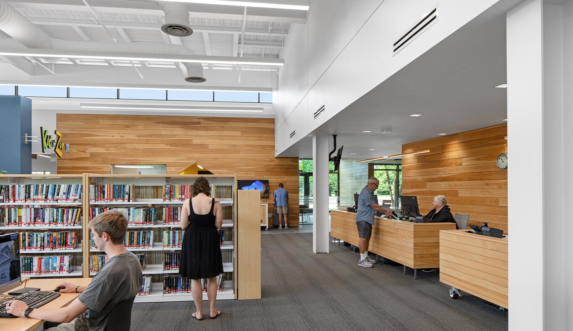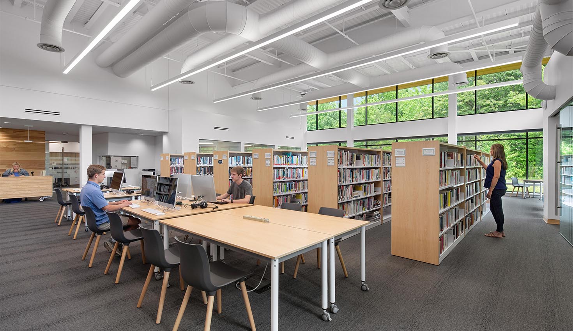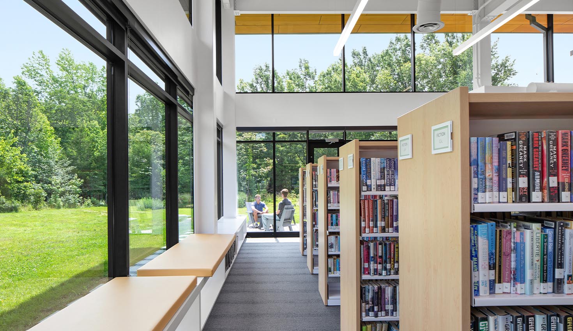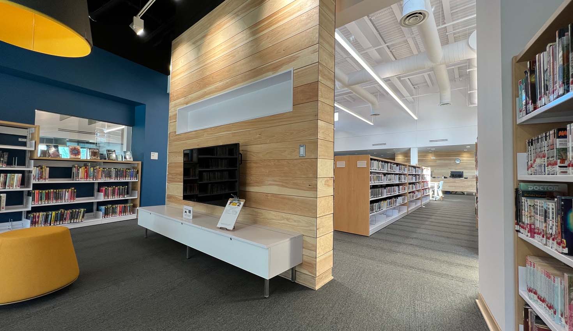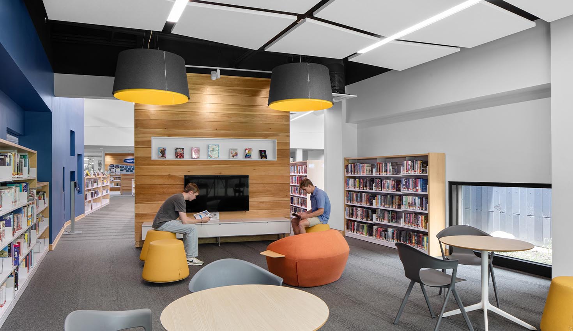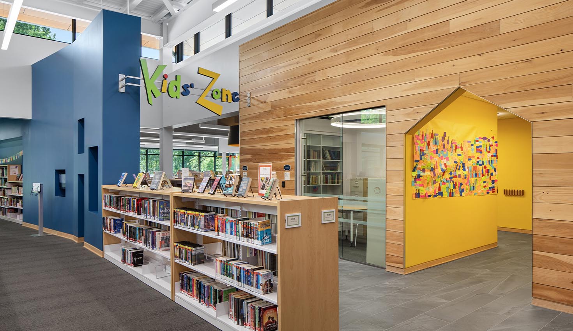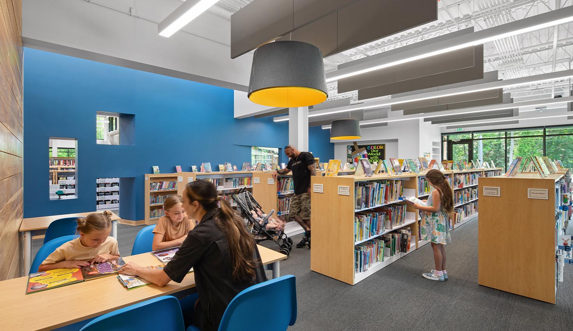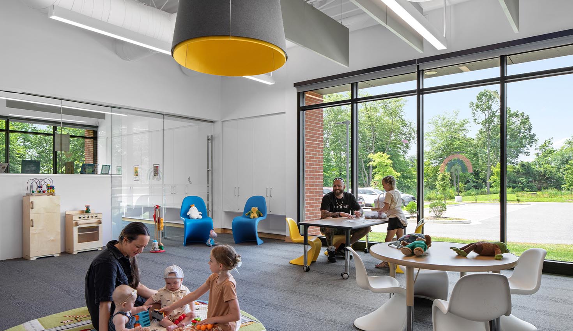Queen Anne’s County Library | Kent Island Branch Expansion
Back to Practice AreaExpansion and renovation of the existing 9,360 sf Kent Island Library with a single-story, 12,620 sf addition. Since the library preferred to stay open during the expansion, our library design studio designed a floor plan that allowed for easy phasing of the construction and uninterrupted services for the library. An expanded adult, children’s, and teen collection along with multiple private study rooms are located in the addition, while the existing footprint houses multiple new meeting rooms and classrooms, a makerspace, and much-needed storage. A large slide glass wall separates the collections areas from the lobby, allowing after-hours access to these spaces. Walls of glass fill the reading areas with natural light, while providing uninterrupted views of the surrounding landscape. An outdoor patio continues the blending of interior and exterior by providing an area for library patrons to lounge and read outside under a canopy of trees.
Highlights
- Client: Queen Anne’s County
- Scope: 9,360 SF Renovation & 12,620 SF Addition
- Completion Date: 2023
- Project Type: Renovation & Addition
