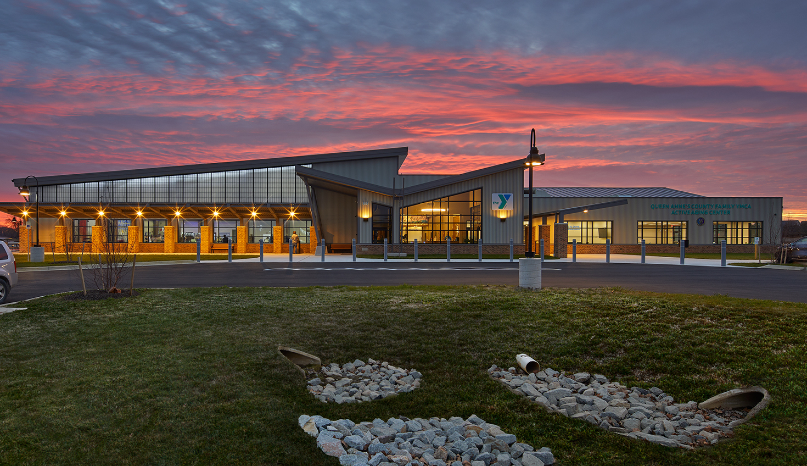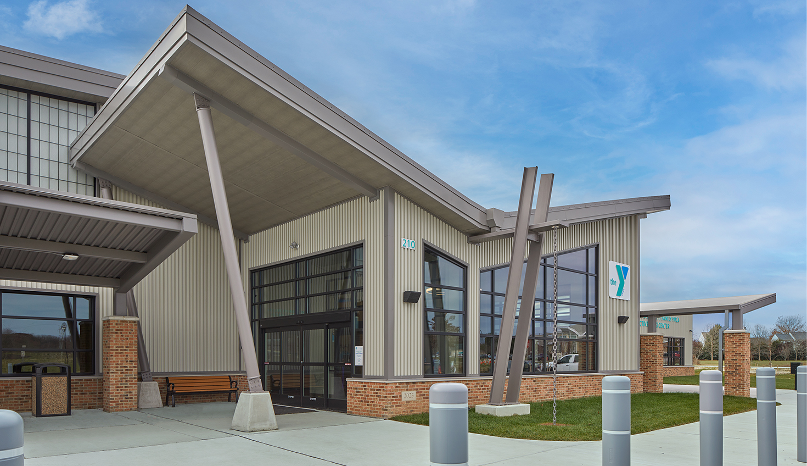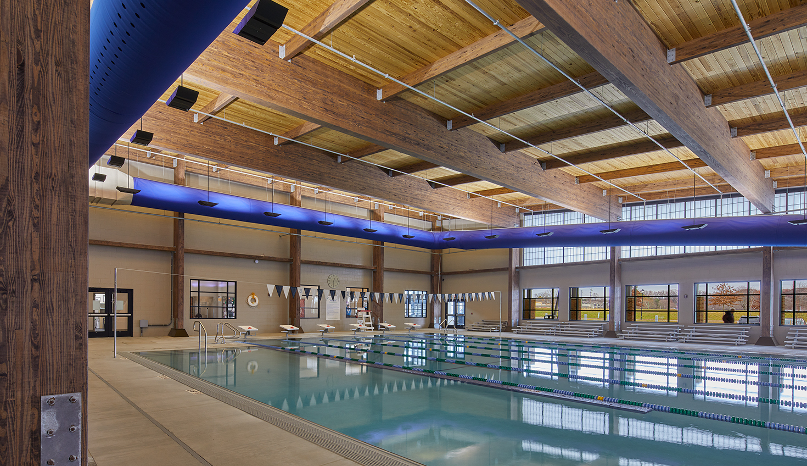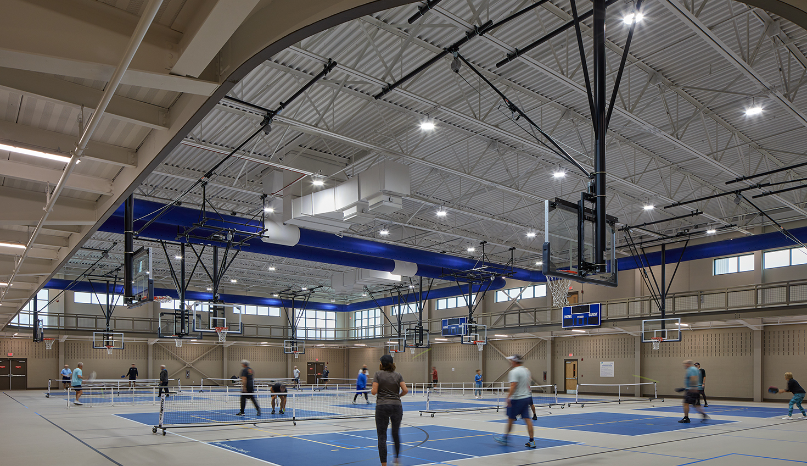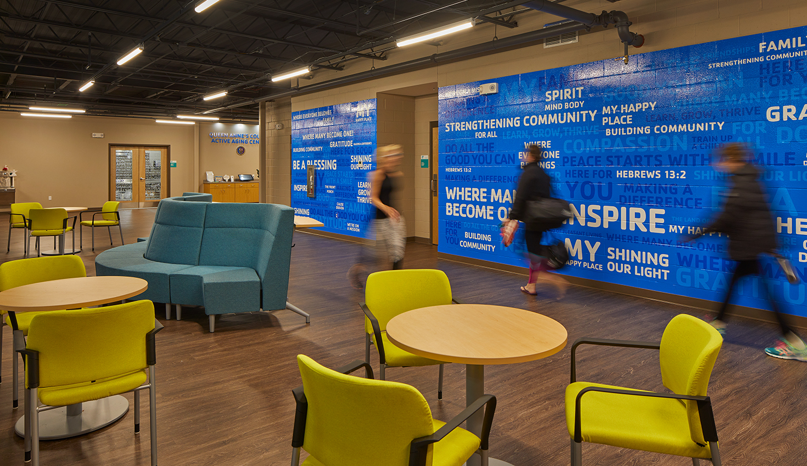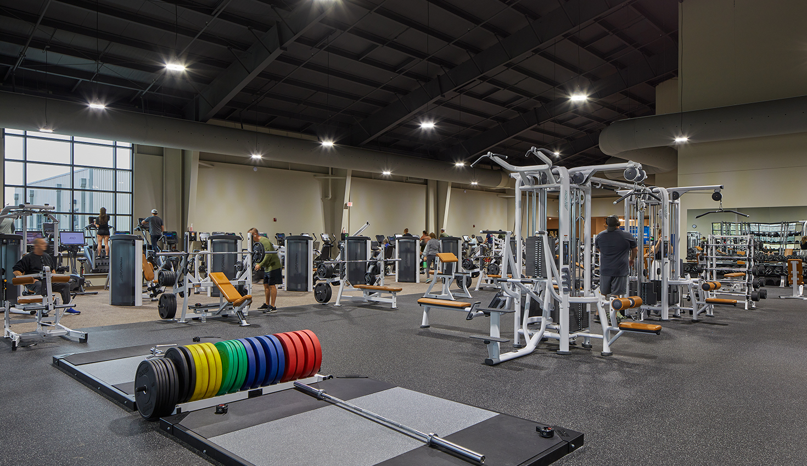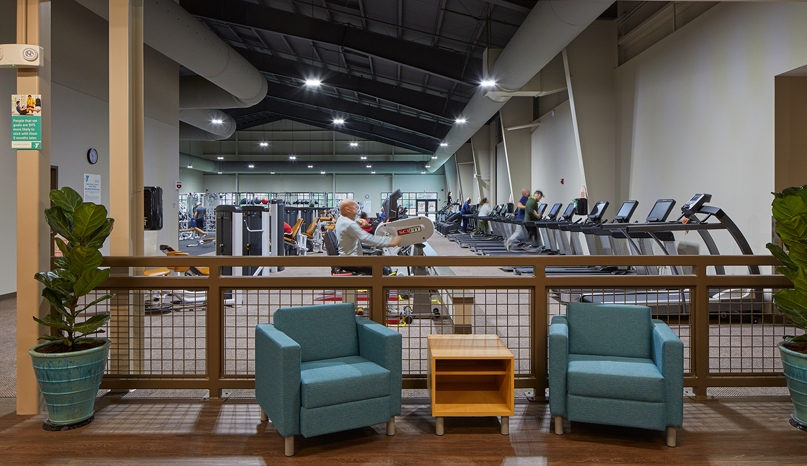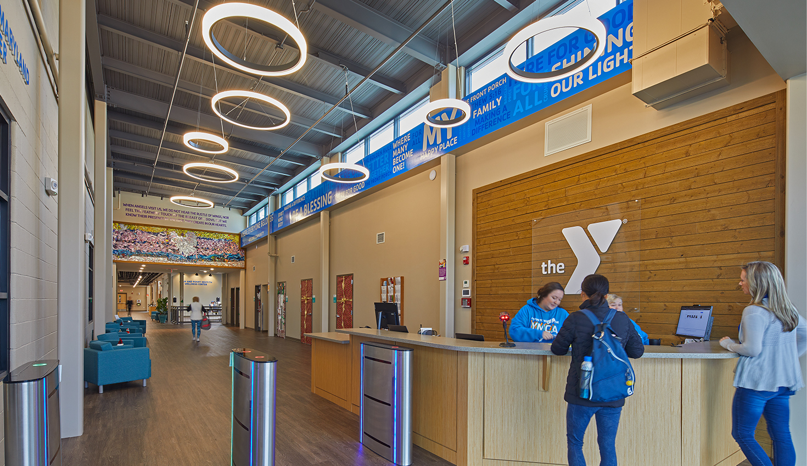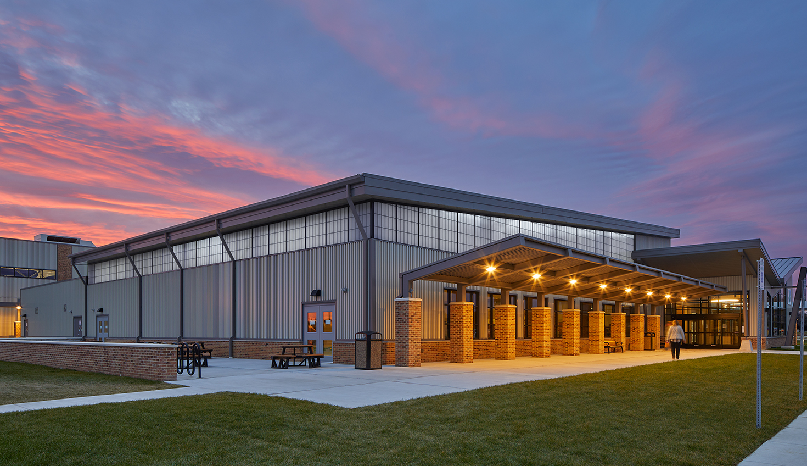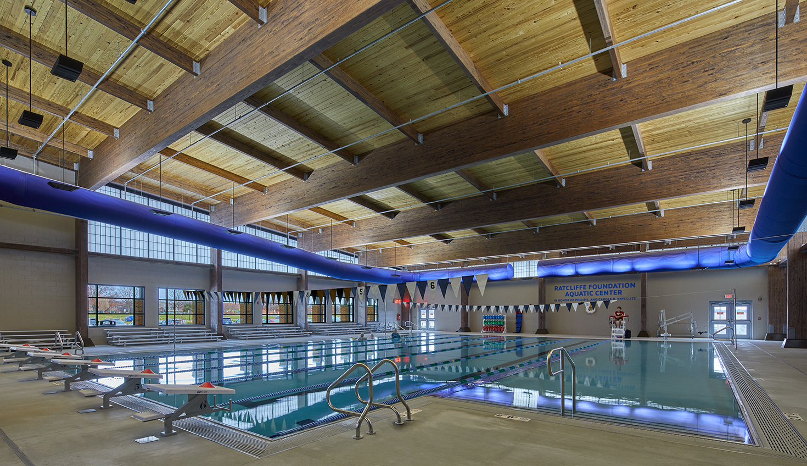Queen Anne’s County Family YMCA
Back to Practice AreaThe Queen Anne’s County Family YMCA is on a +/- 18.7-acre site located in Centreville, Maryland, on the corner of Little Kidwell Avenue Extended and Vincit Avenue. The project includes three playing fields, site improvements, an outdoor pool and pool house, and a new +/- 48,000 sf building. Amenities of the new building include an indoor pool, fitness center, cycling studio, and group exercise studio. Becker Morgan Group provided Architecture, Interiors, Master Planning, Structural and Civil Engineering, and Landscape Architecture services – feasibility design through construction phase.
Highlights
- Client: YMCA of the Chesapeake
- Size: 75,727 SF
- Completion Date: October 2023
- Project Type: New Construction
