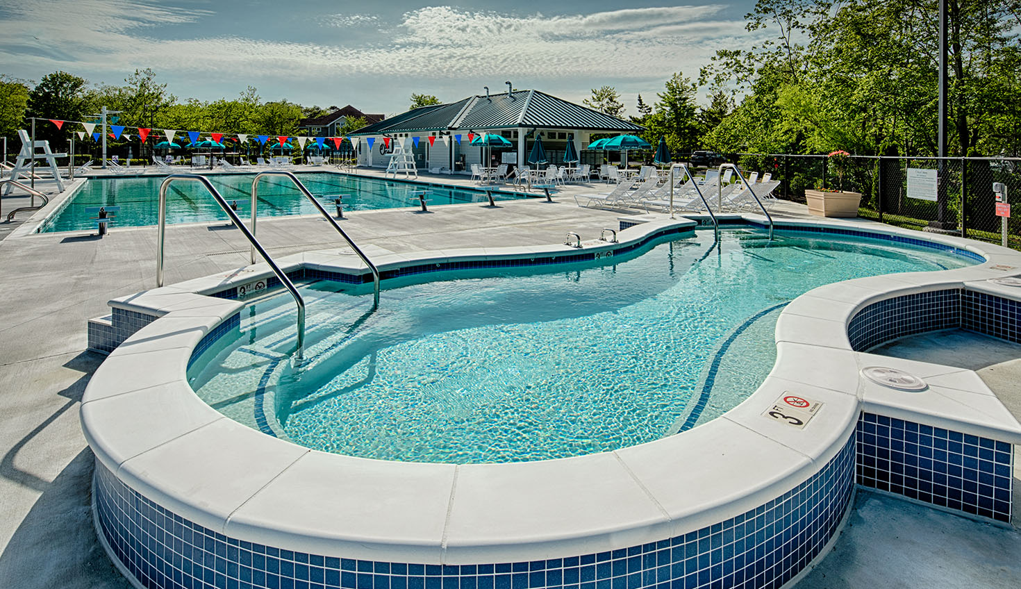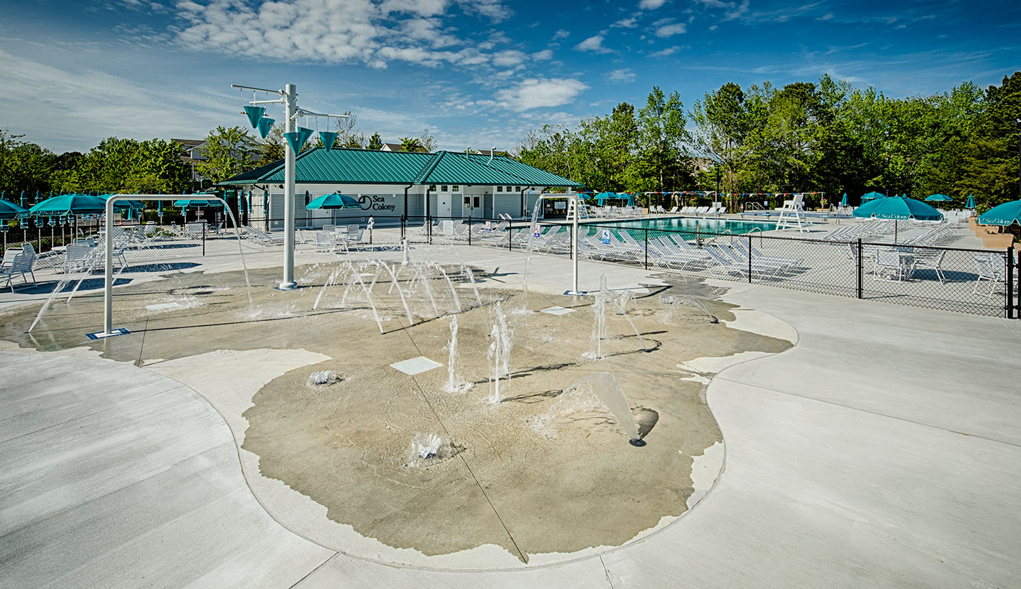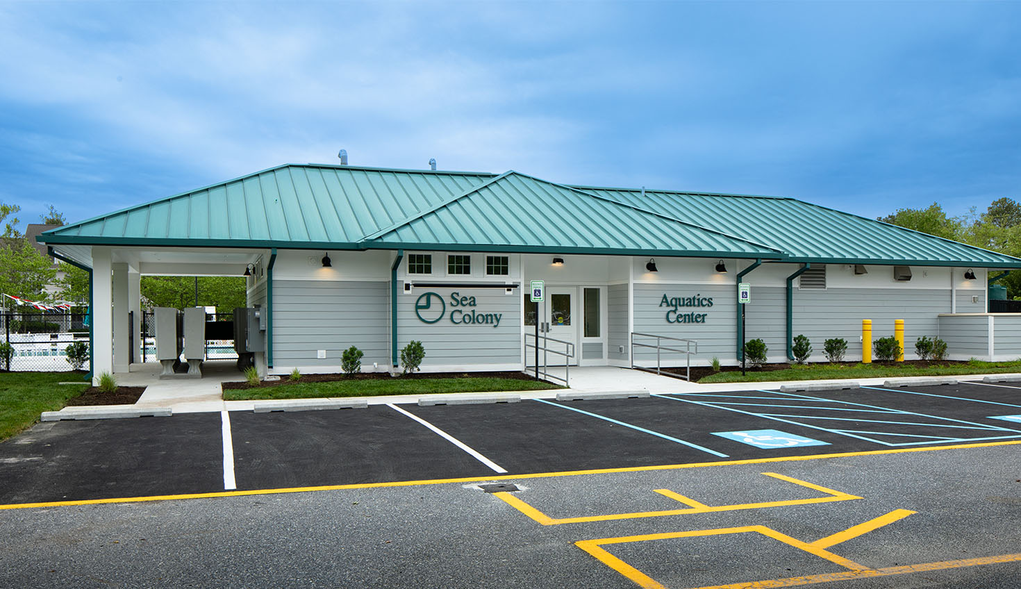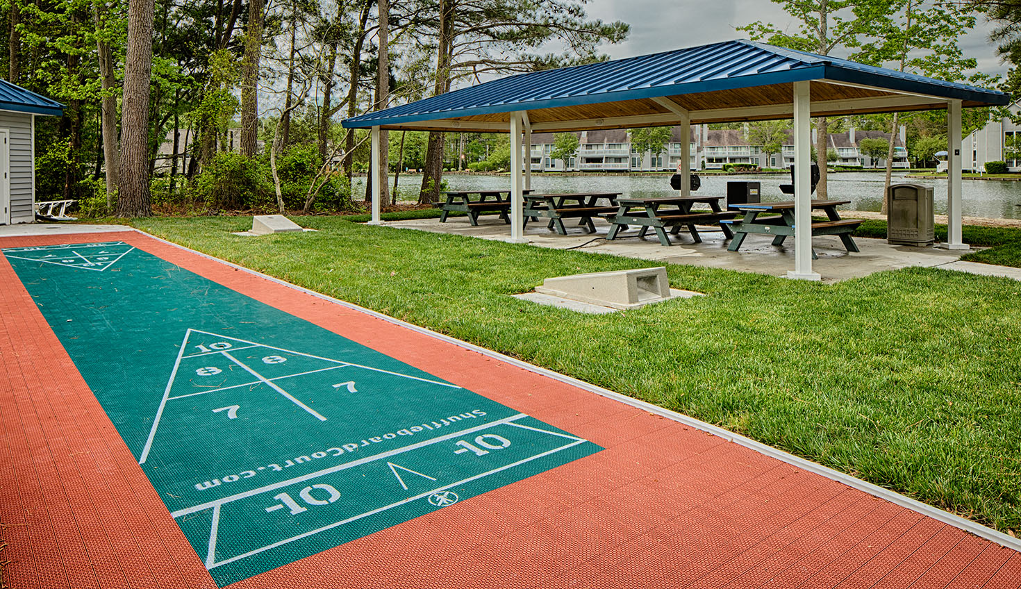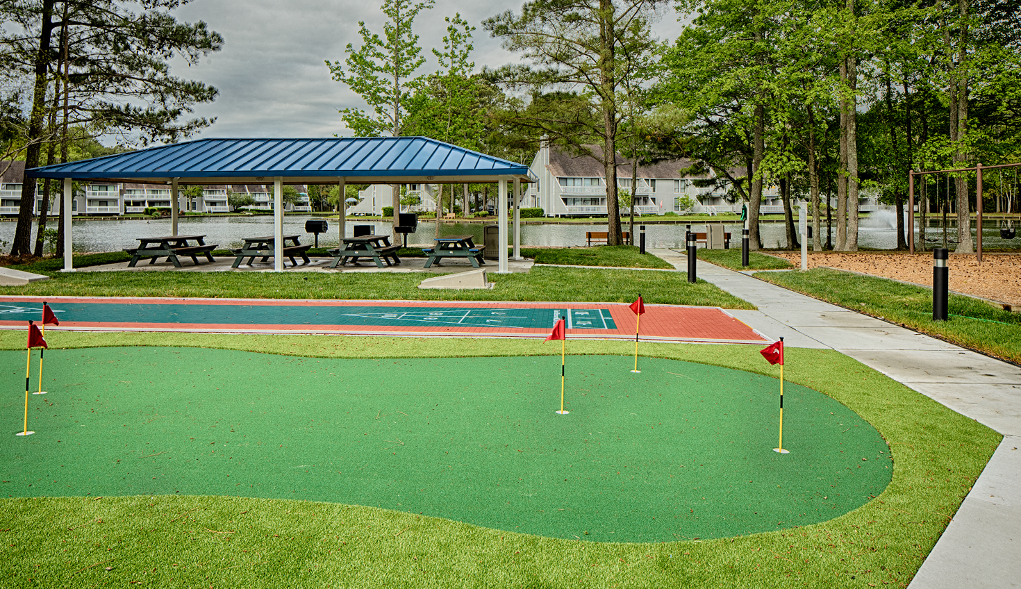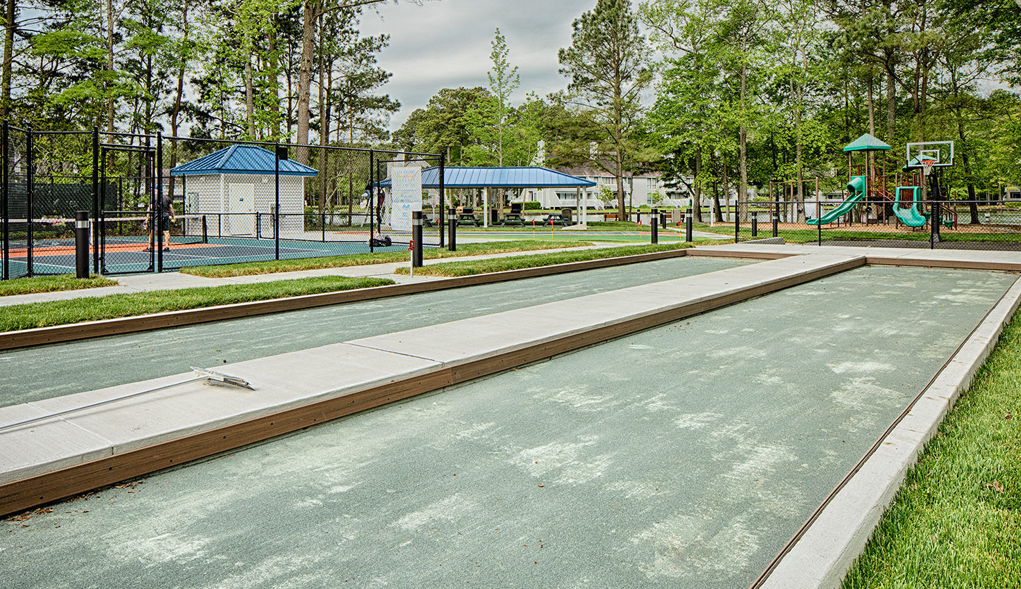Sea Colony Amenities
Back to Practice AreaSea Colony set out to improve its T4 pool and West Lake amenity areas to better serve its members and guests. The design team worked across disciplines to maximize the tight sites. At the T4 Pool it was critical to ensure the existing pool remained intact and functional. The primary goal of the West Lake Amenities improvements was to create spaces where multiple groups could gather and participate in the space simultaneously.
Entering construction at the height of COVID-19 pandemic collaboration was key to maintaining schedule and budget amongst supply chain and staff challenges for these two projects. The result is redesigned and user-centric amenities including a splash pad, spa, bathhouse, mail pavilion, playground, bocce ball courts, shuffleboards, cornhole, and a pavilion for gathering.
Highlights
- Client: Sea Colony
- Completion Date: 2021
- Project Type: New Construction
