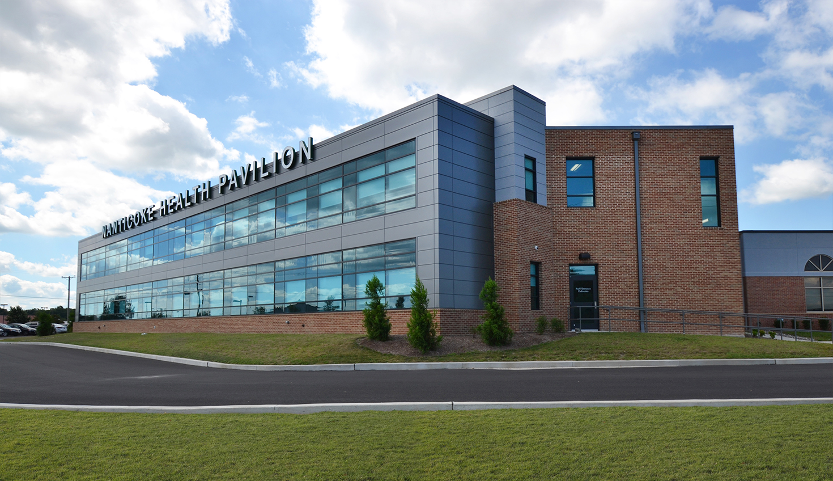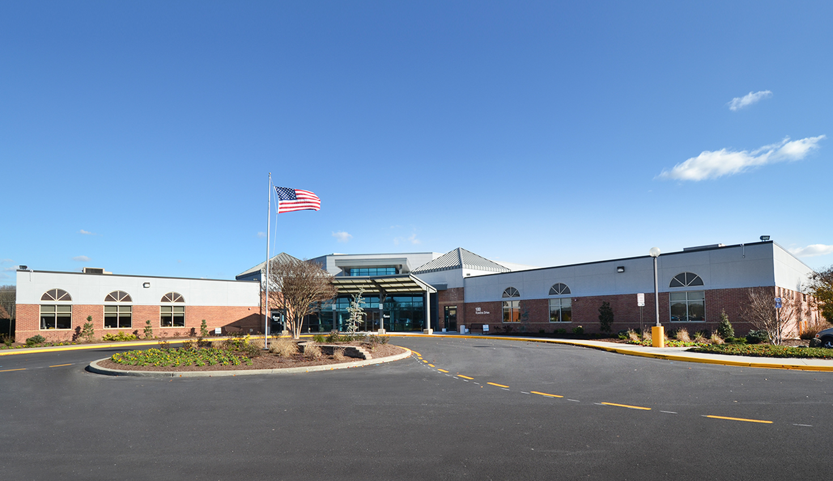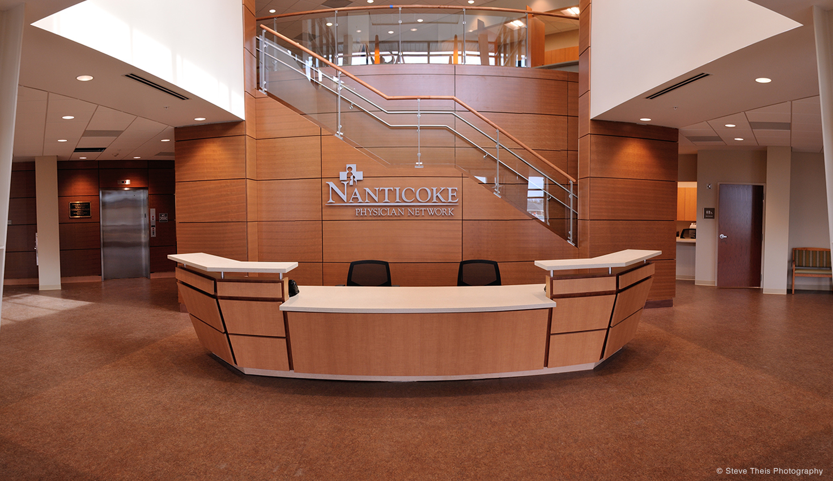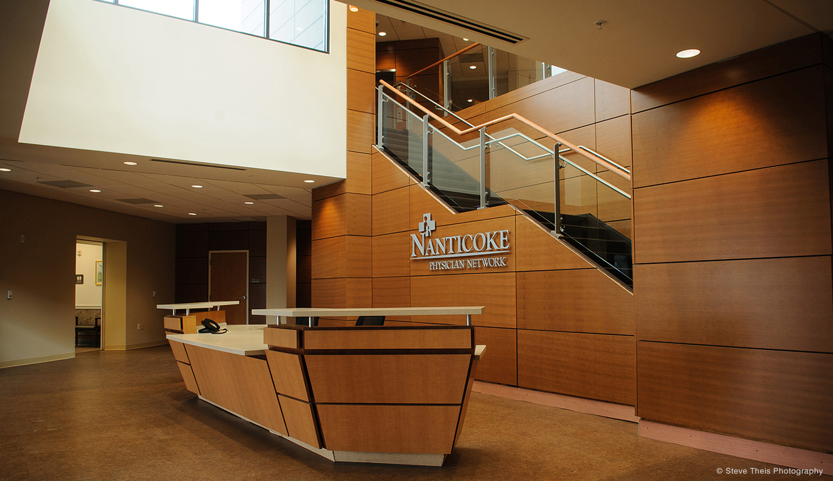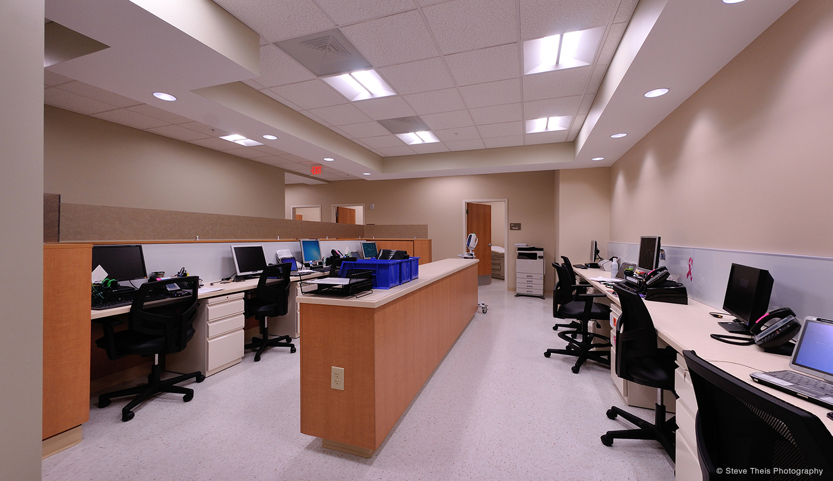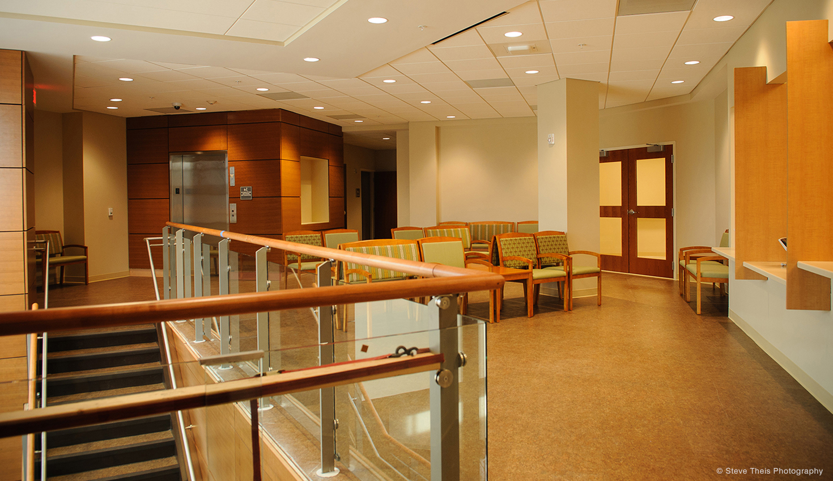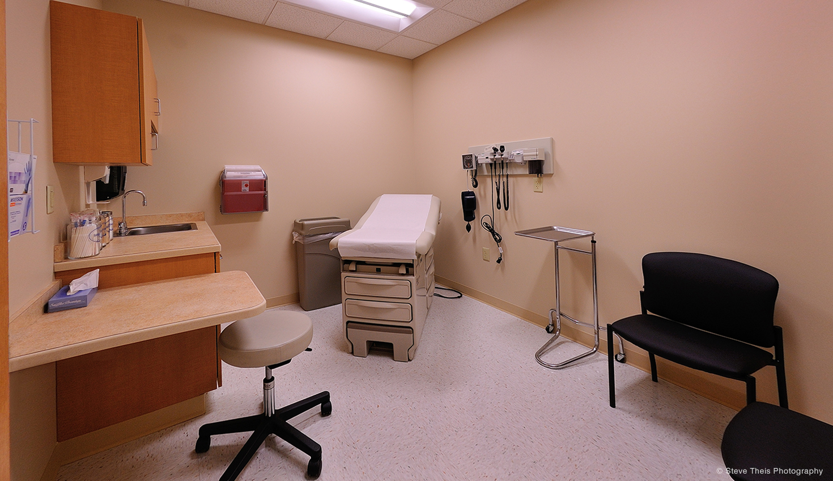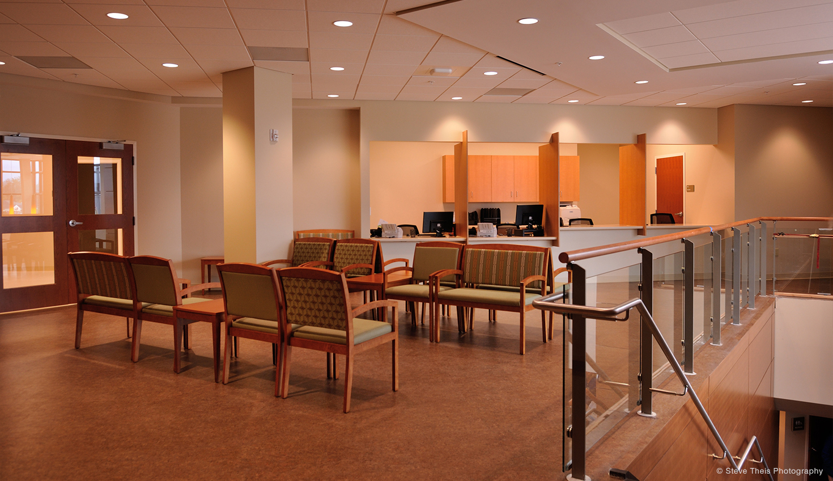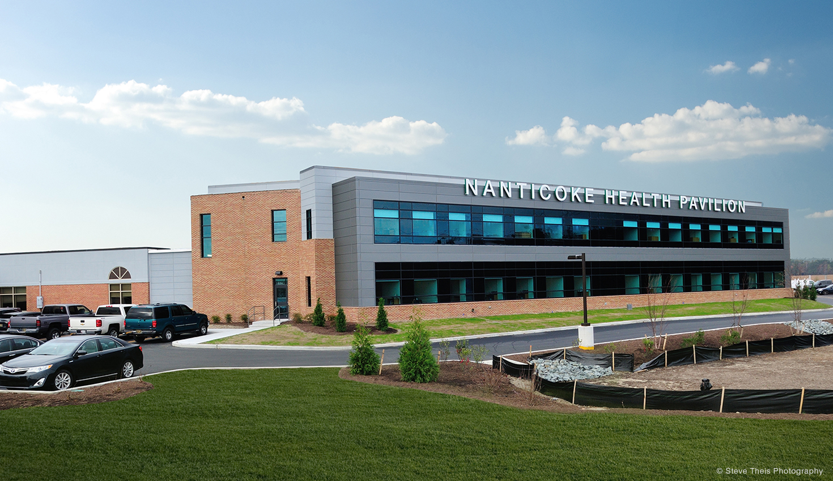TidalHealth | Mears Campus | Health Pavilion
Back to Practice Area32,000 sf two-story medical office building located between two existing facilities at TidalHealth Mears Campus. The facility was designed to improve the patient experience as it consolidates a variety of practices and practice types under one roof. This results in a streamlined check-in/check-out process. New patients can see multiple doctors within the same building on the same day, simplifying their schedule and reducing travel time. The facility houses a variety of specialty and primary care services including a diagnostic imaging lab, immediate care rooms, rehabilitation area, 22 doctor offices, walk-in lab, and 73 exam rooms shared across a variety of medical disciplines.
Highlights
- Size: 32,000 SF
- Completion Date: 2015
- Project Type: New Construction
