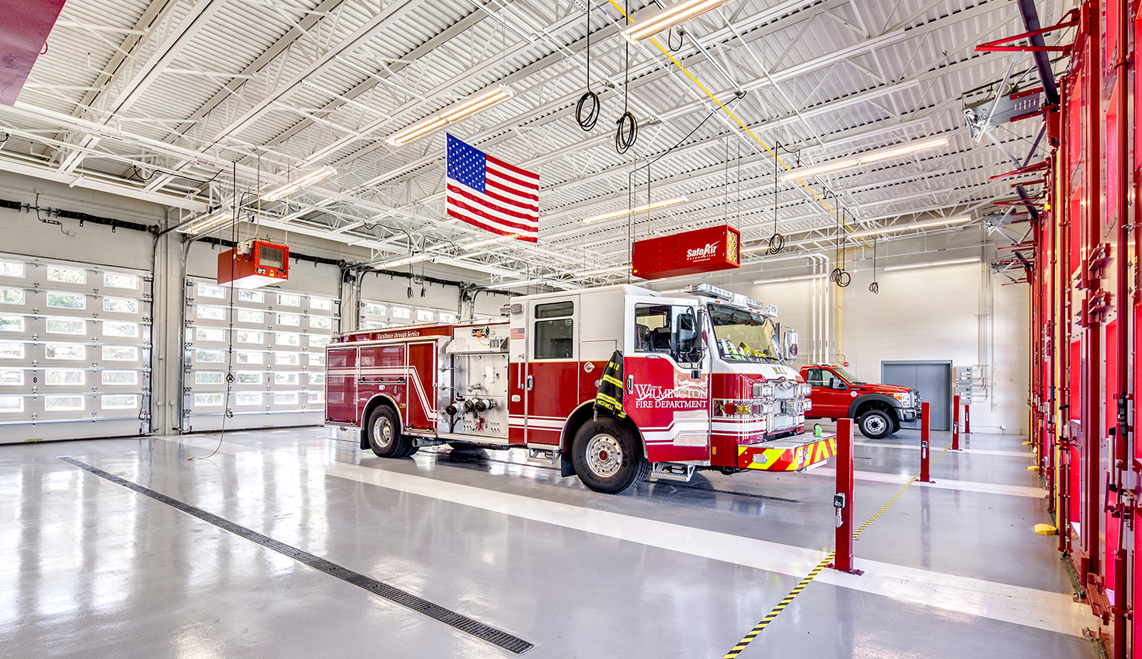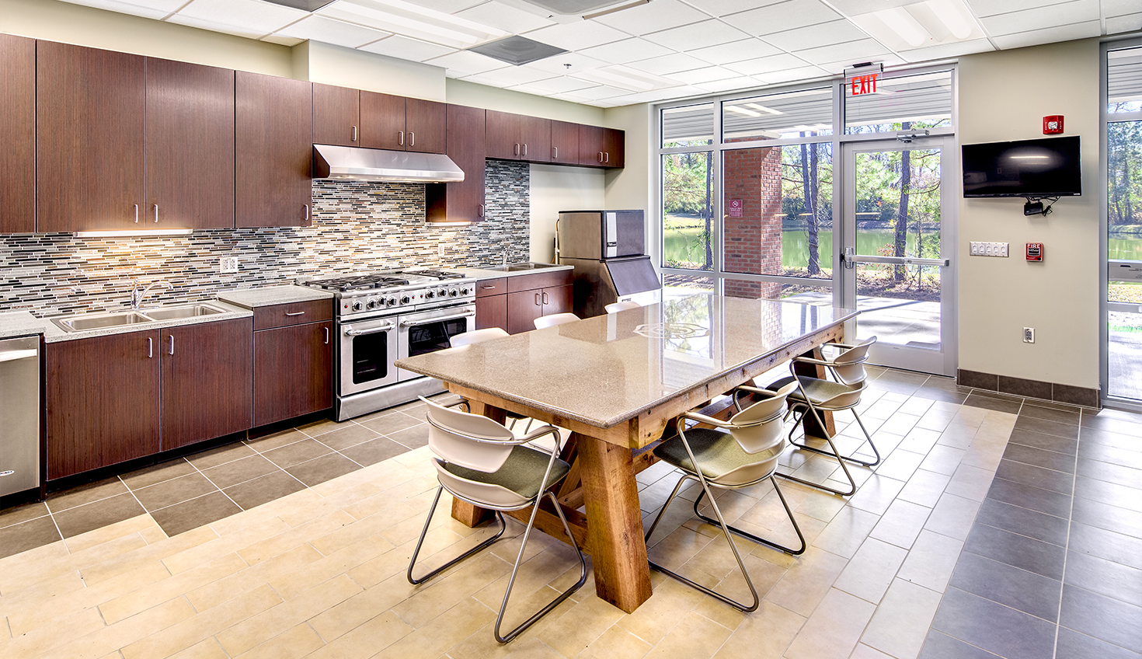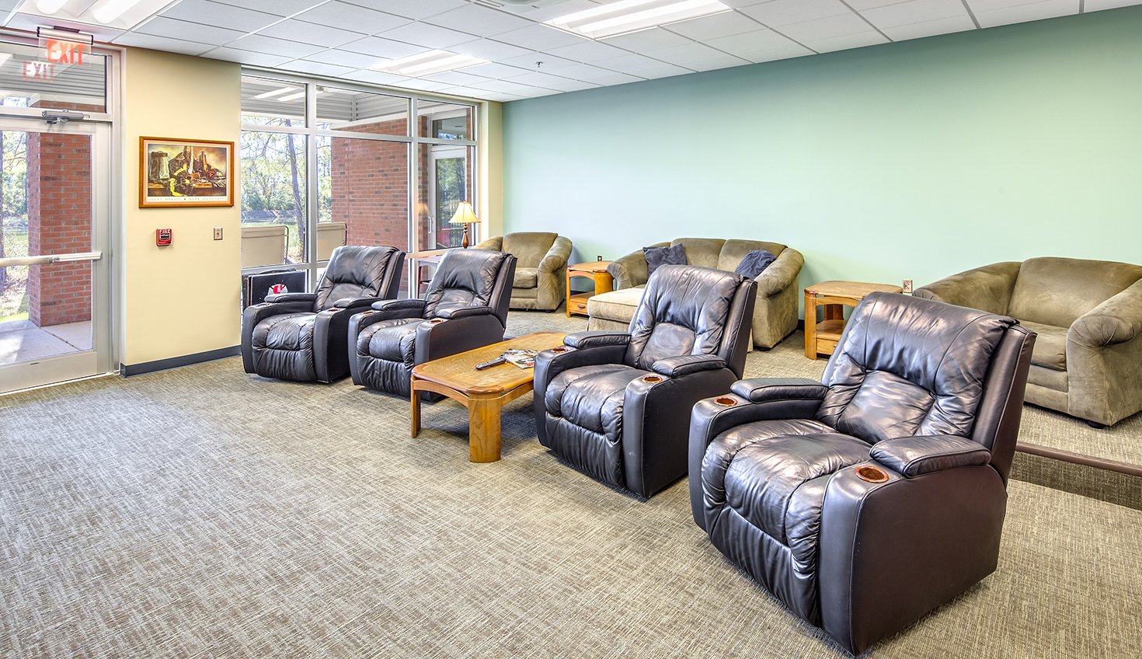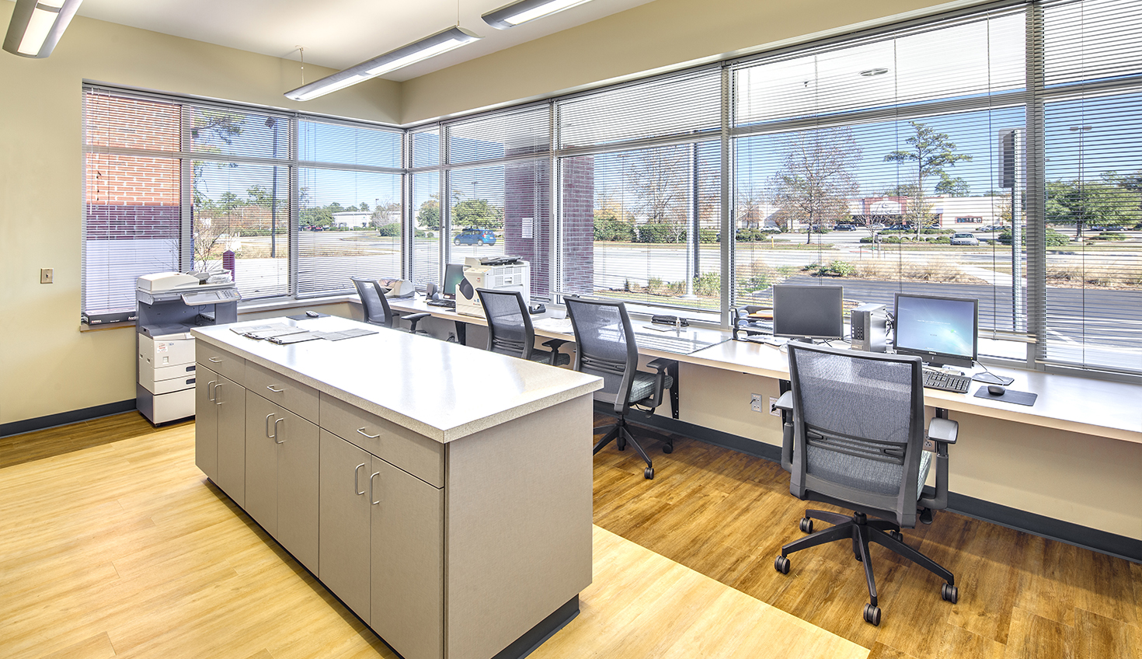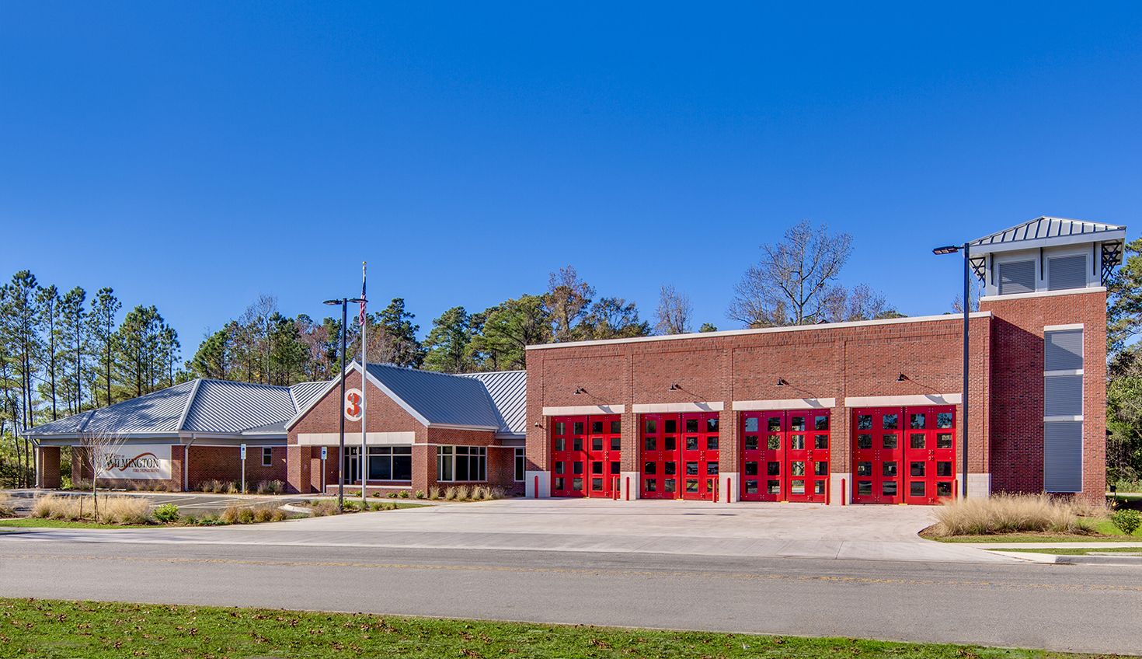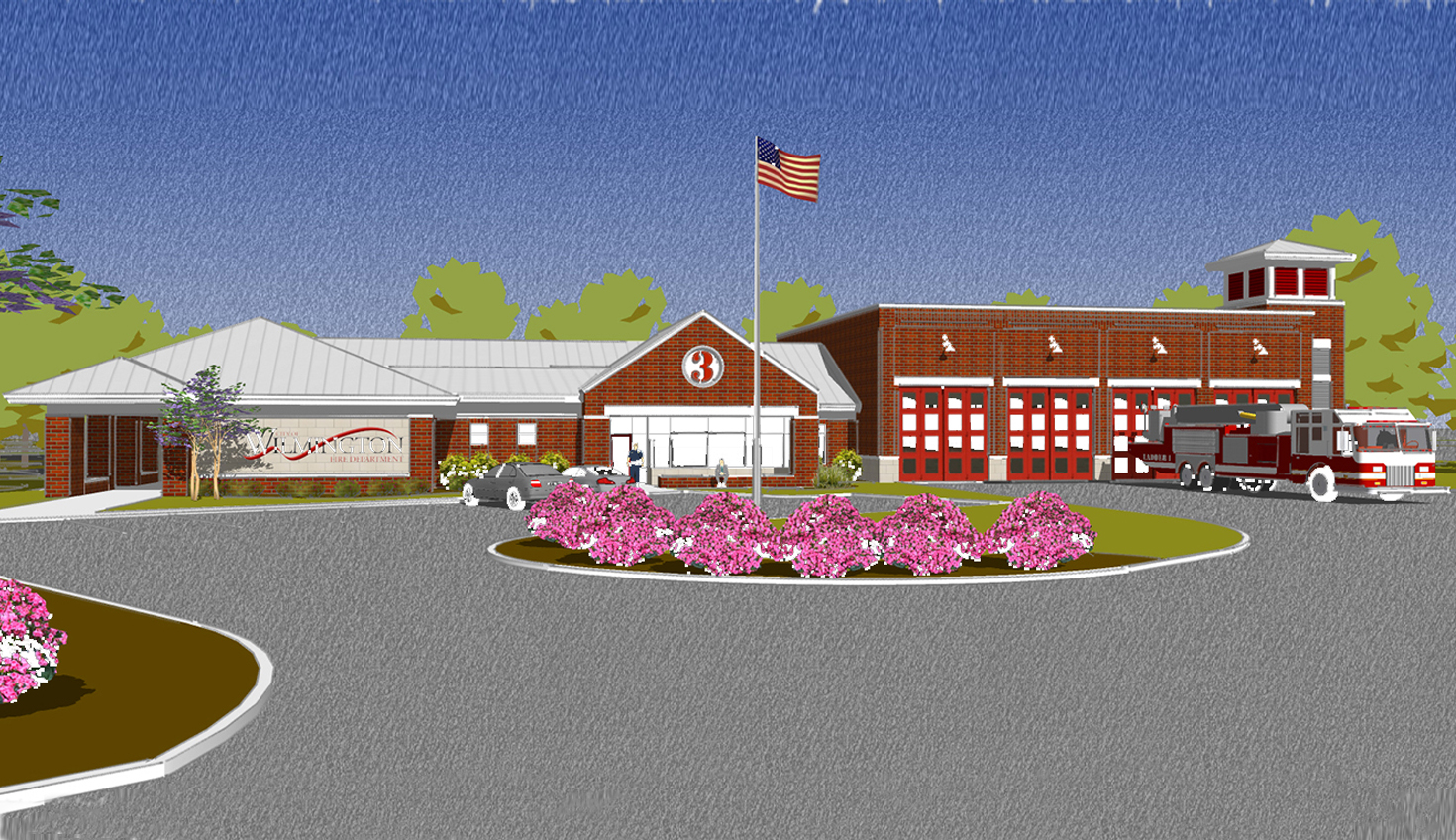Wilmington Fire Station No. 3
Back to Practice AreaThis 14,500 sf fire station houses ten fire fighters and includes equipment bays, bunkrooms, a kitchen area, dining room, crew day room, locker/shower/restrooms, office/communications room, community/training room, exercise room, equipment wash down area, climate controlled storage rooms, storage space, private vehicle parking, and emergency generator space.
Wilmington Fire Station No. 3 is LEED Silver Certified. Sustainable building strategies used in the design of the facility include access to public transportation, parking for low-emitting and fuel-efficient vehicles, reflective roofing materials, use of indigenous landscaping materials which do not require irrigation, low-volume plumbing fixtures, an optimized variable refrigerant flow HVAC system, solar panels used to heat water for a radiant apparatus bay slab, use of recycled and regional building materials, low-emitting paints, coatings and adhesives, and occupant controllability of lighting and temperature.
Highlights
- Client: City of Wilmington Fire Department
- Size: 14,500 SF
- Cost: $3,403,000
- Completion Date: 2015
- Project Type: New Construction
- LEED Silver Certified
Awards
- F.I.E.R.O. Fire Station Design Award | Recognition

