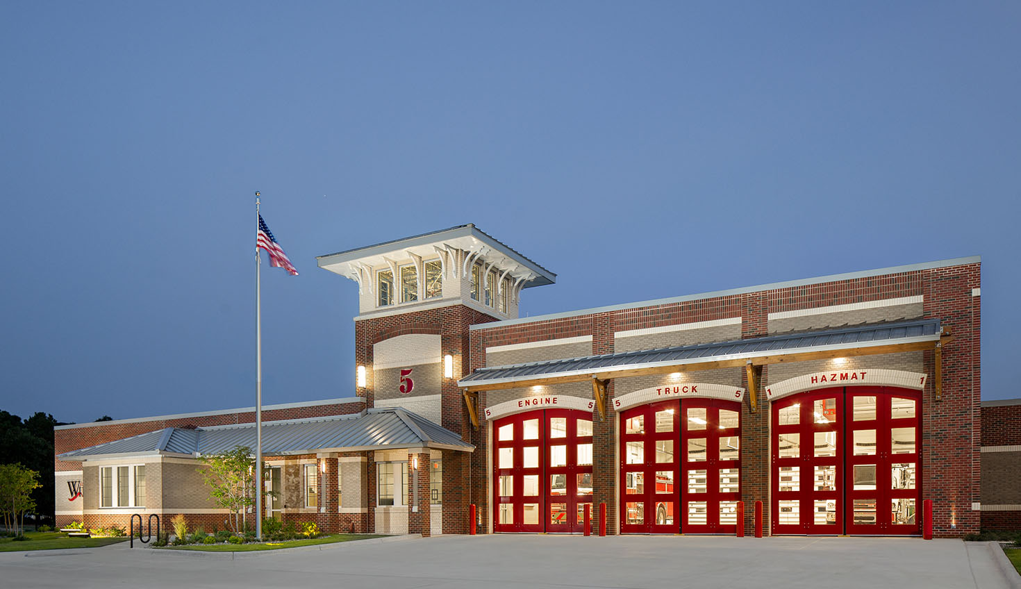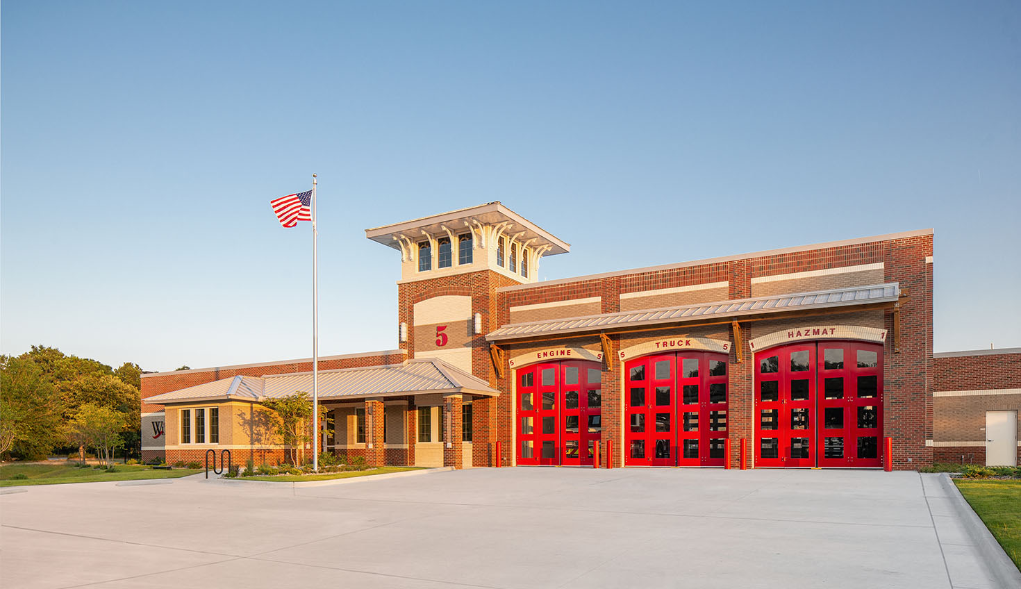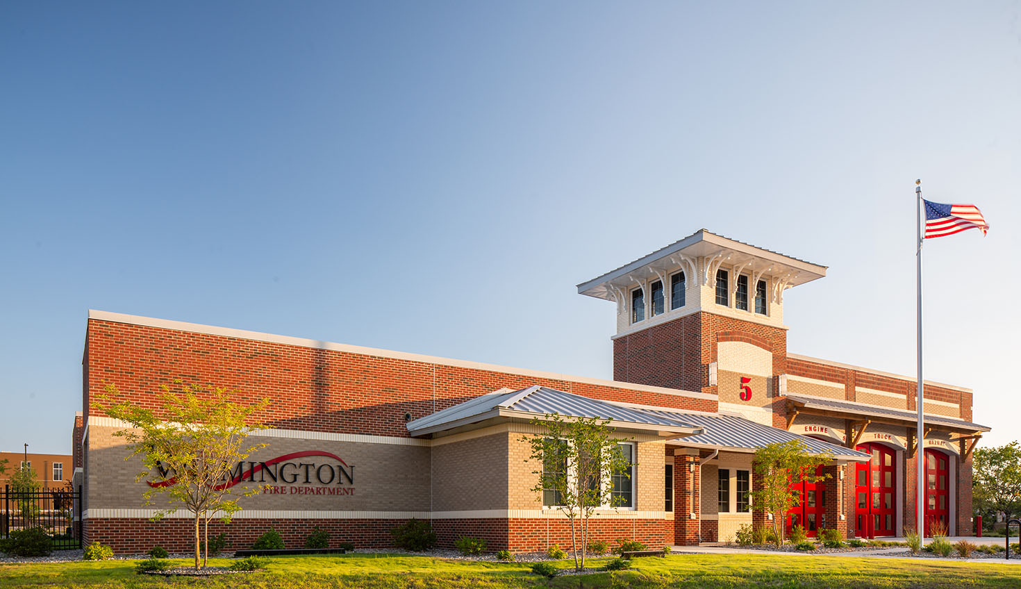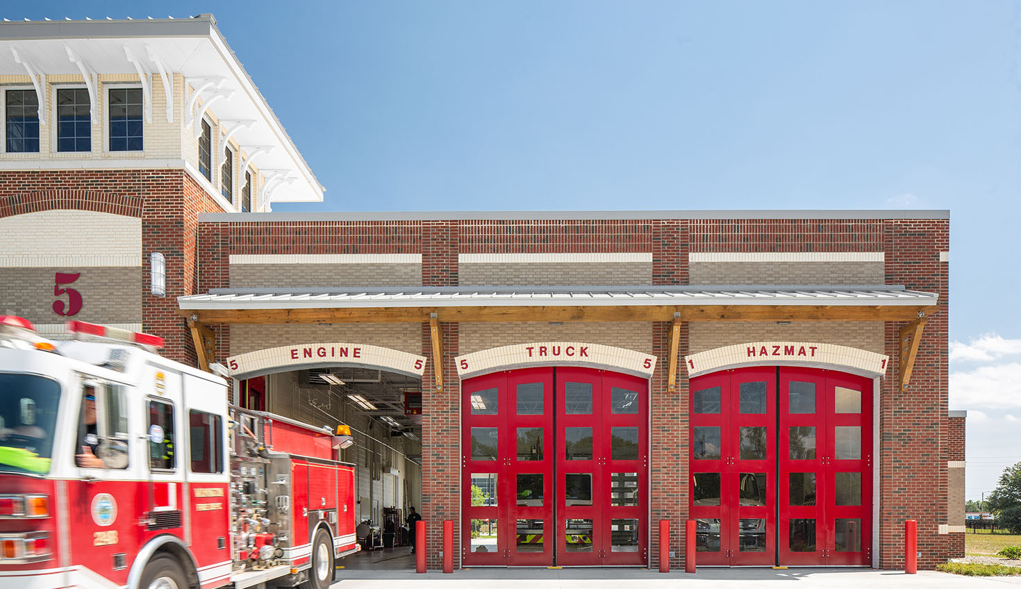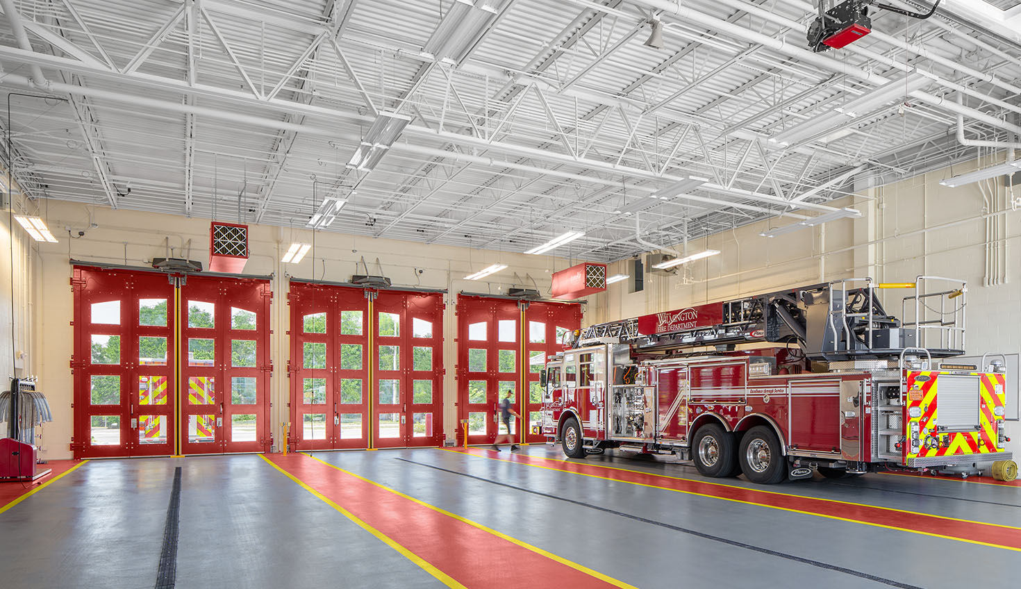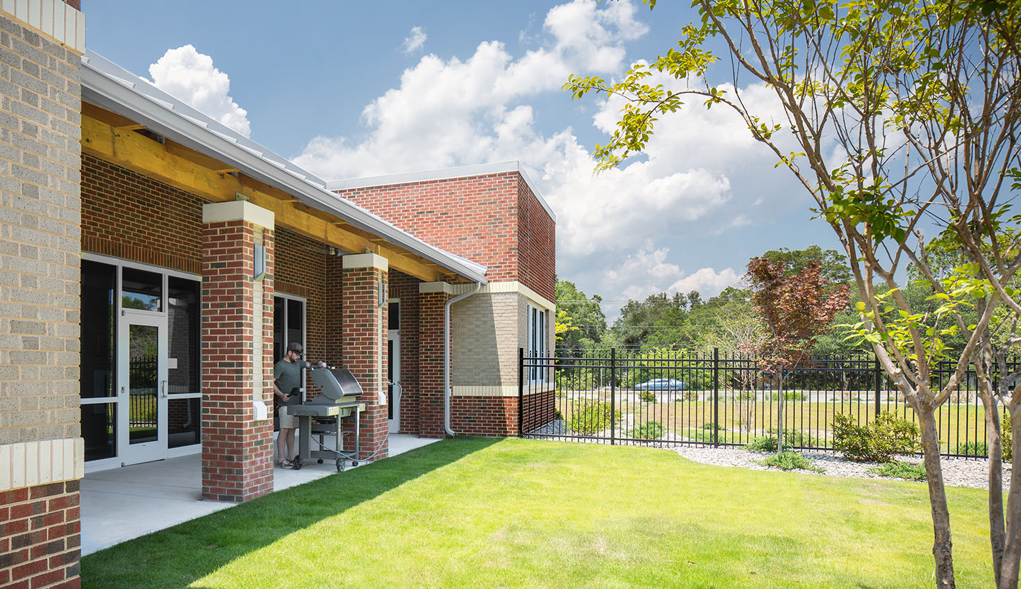Wilmington Fire Station No. 5
Back to Practice AreaBecker Morgan Group provided design and construction phase services for the City of Wilmington Fire Department in the development of their Shipyard Fire Station No. 5. Located on 1.72 acres of unimproved land, the 10,774 sf facility replaces both the current Station 5 and Station 6 firehouses in Wilmington and houses the regional HazMat team.
This one-story facility includes space for ten firefighters with direct access to their equipment. Firefighter areas include dual bunks, lockers, lounge, kitchen, fitness, segregated PPE storage and laundry, training, and offices. The three, 80-foot deep apparatus bays support five vehicles and are equipped with fast-acting, bi-folding bay doors.
The building was designed as a Level IV Essential Facility, seismic category D, capable of withstanding a 131 mph wind load. It features an automatic fire suppression system, diesel-fueled engine-generator, high-efficiency mechanical systems, and LED lighting. The facility meets North Carolina building, fire, energy, and accessibility codes. The site includes on-site stormwater management, secure staff parking, heavy concrete apparatus aprons, and traffic improvements to Shipyard Boulevard.
Highlights
- Client: City of Wilmington Fire Department
- Size: 10,774 SF
- Cost: $3,608,476
- Completion Date: May 2019
- Project Type: New Construction
