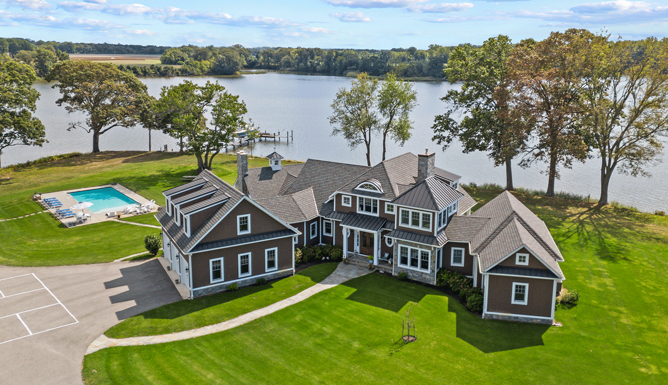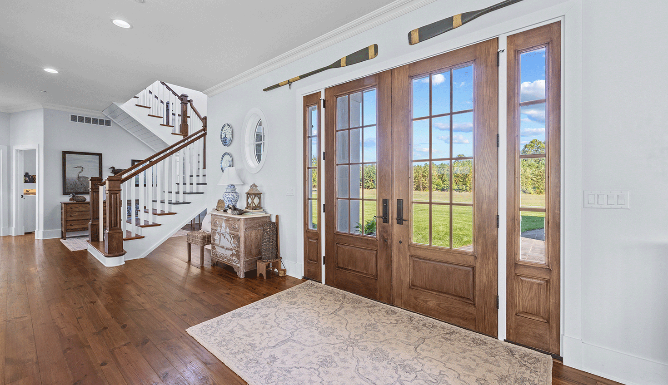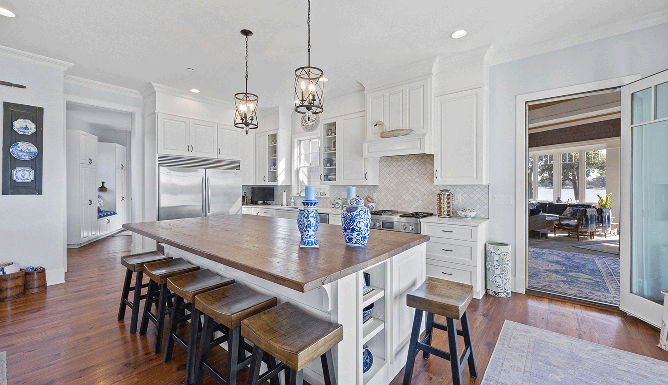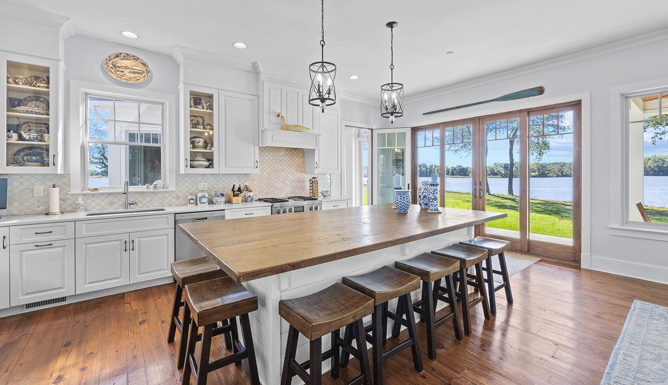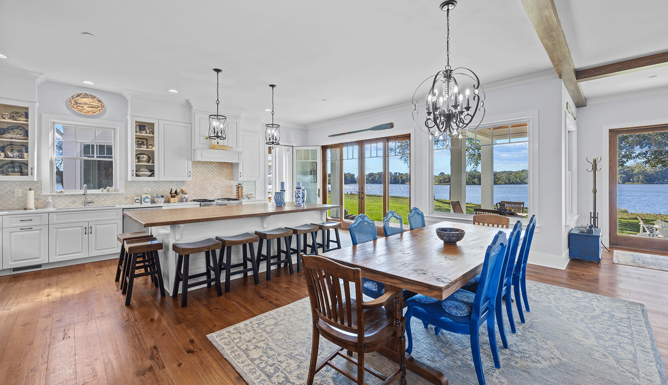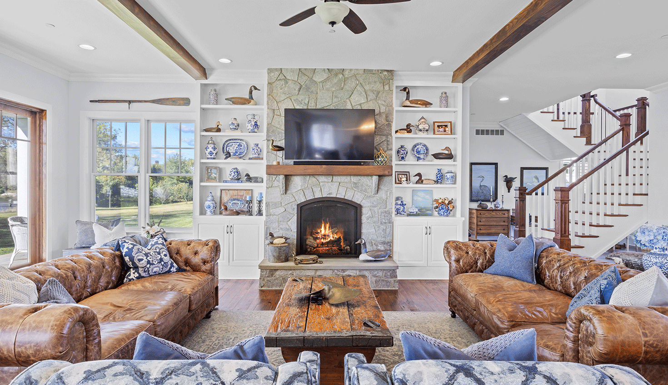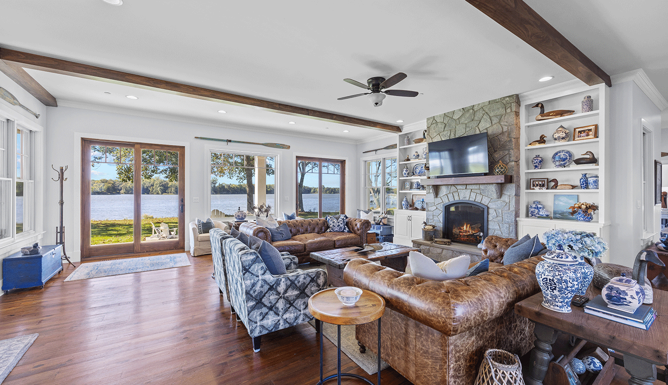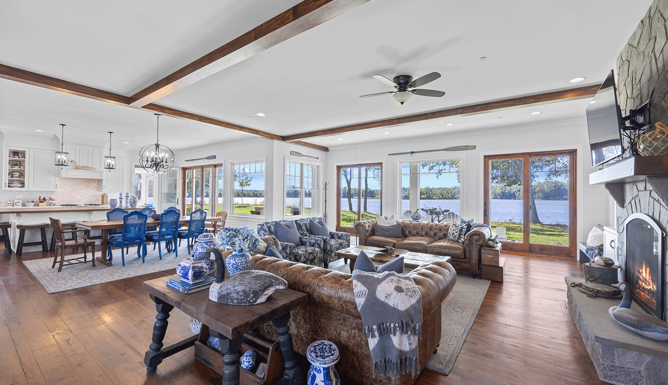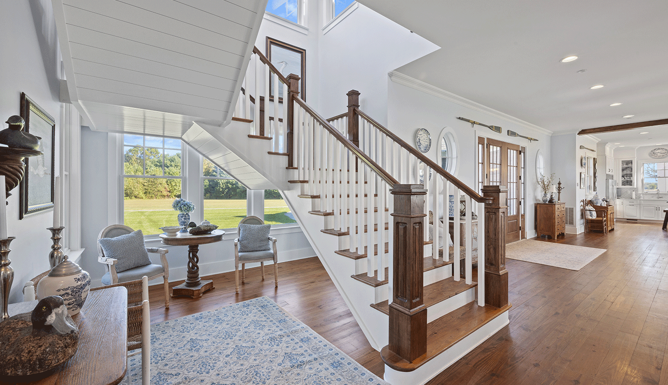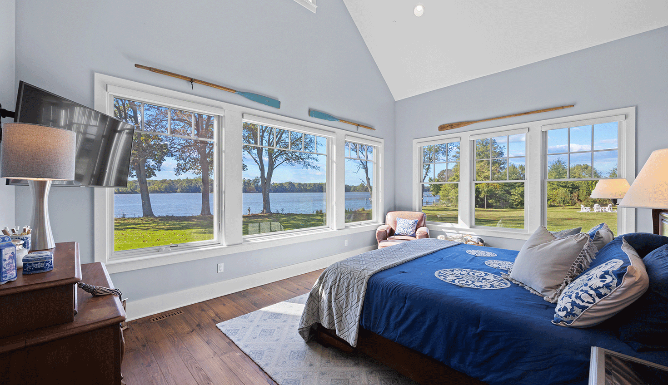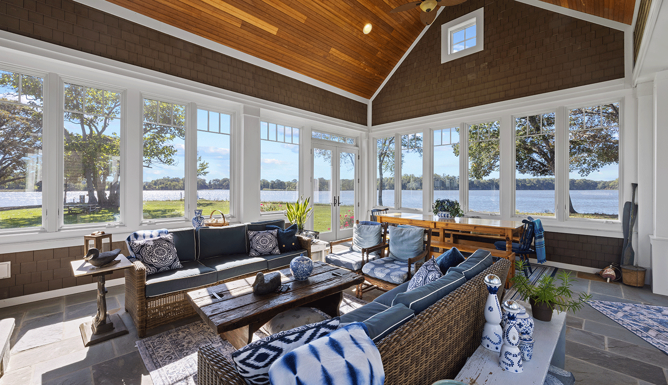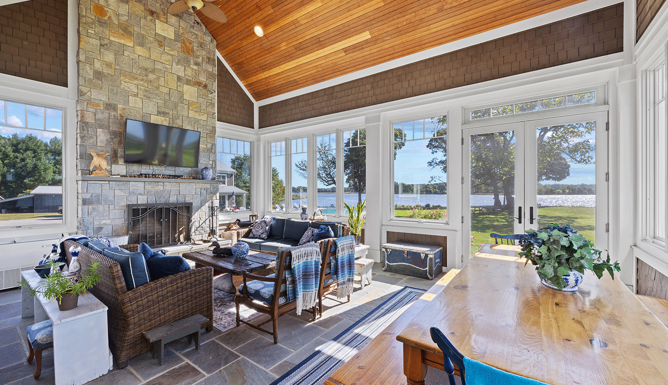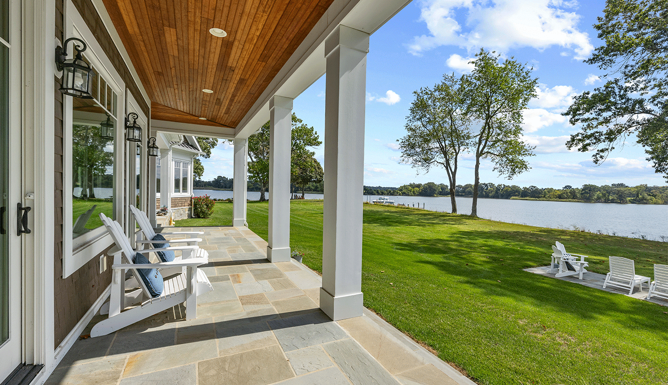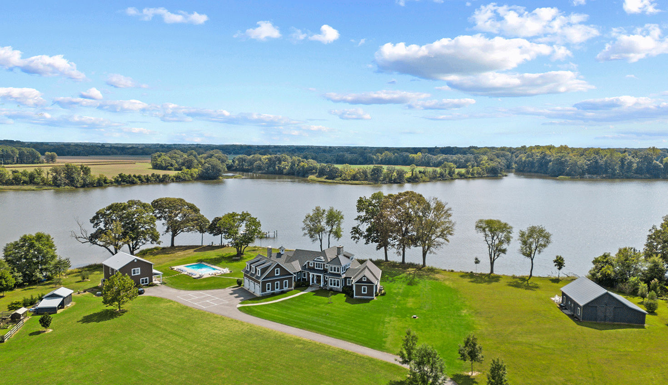Wye Narrows House
Back to Practice AreaThe crown jewel of a multi-acre family estate compound of pool, cabana, guest house, barn, and other outbuildings, this main house evokes a casual elegance through its shingle-style architecture. The sprawling building footprint conforms to the natural curving shoreline point, capturing panoramic water views from every room. Massing articulated into smaller components offers a more humbled cottage-like presence that appears added to over time. The narrow one-room deep design offers abundant natural light and extroverted view-focused interiors, fitting for the remote and beautiful “Wye Narrows” locale.
