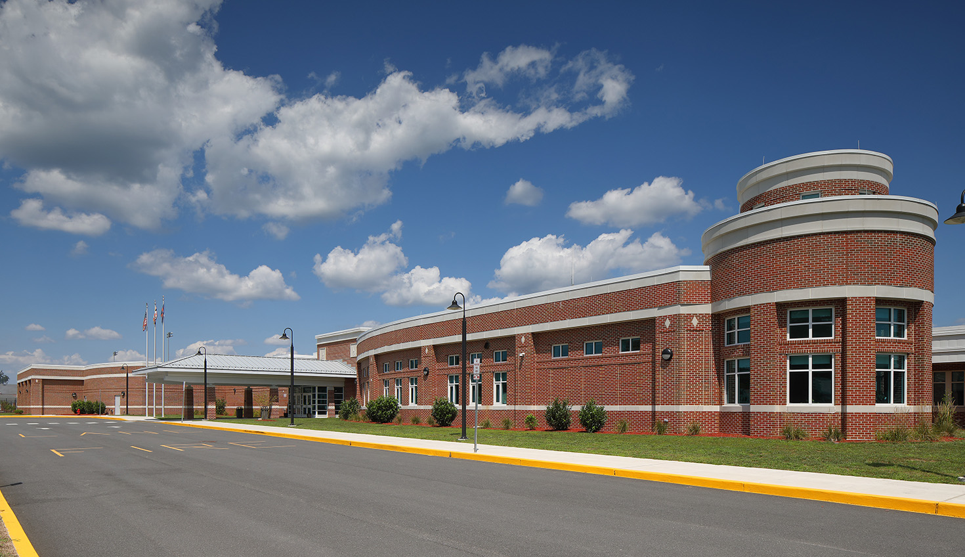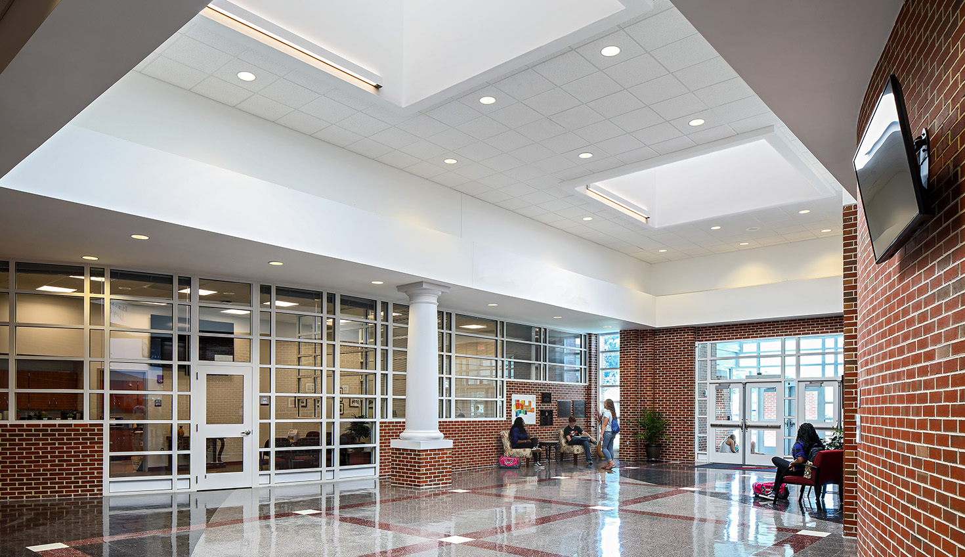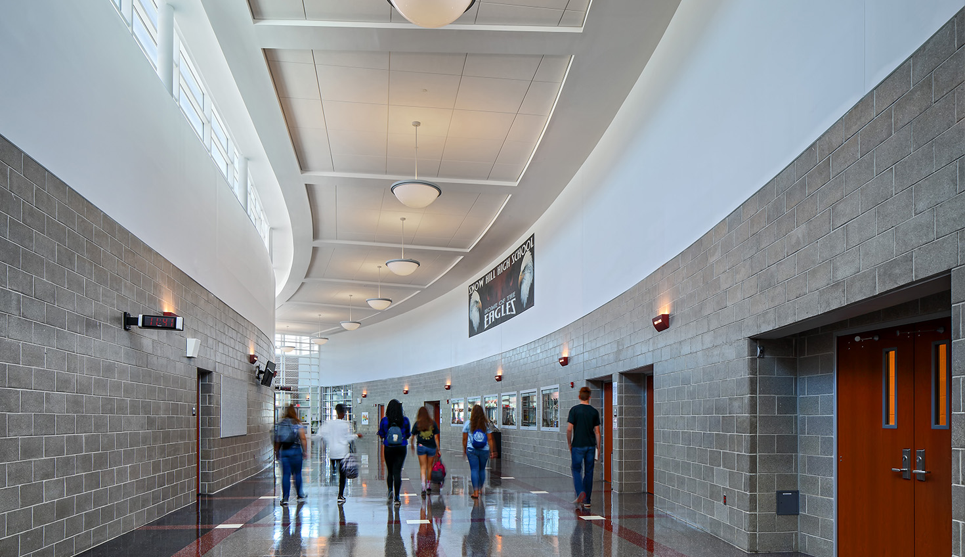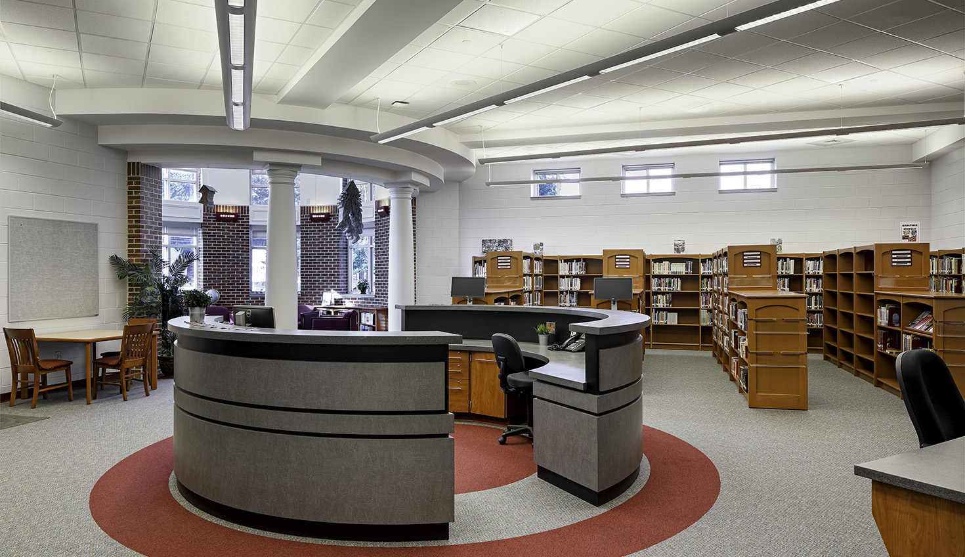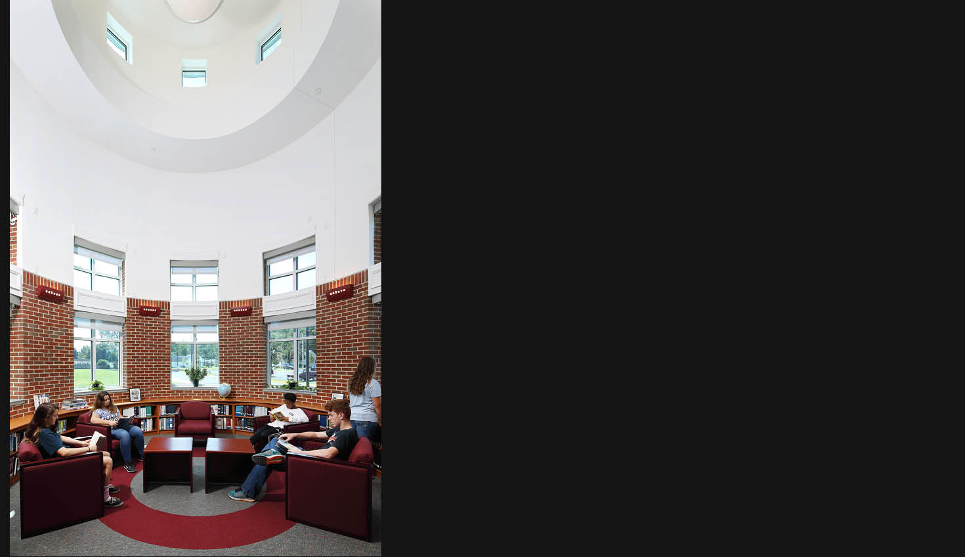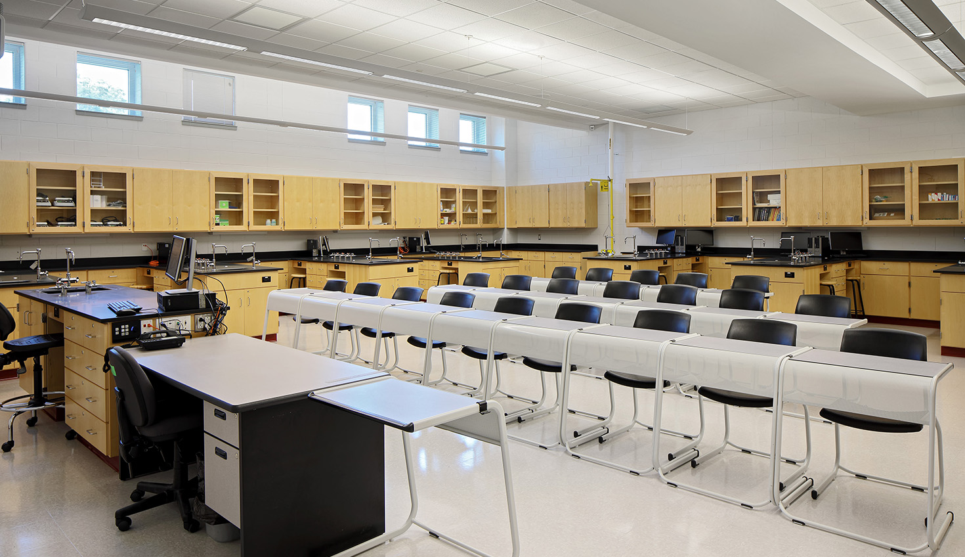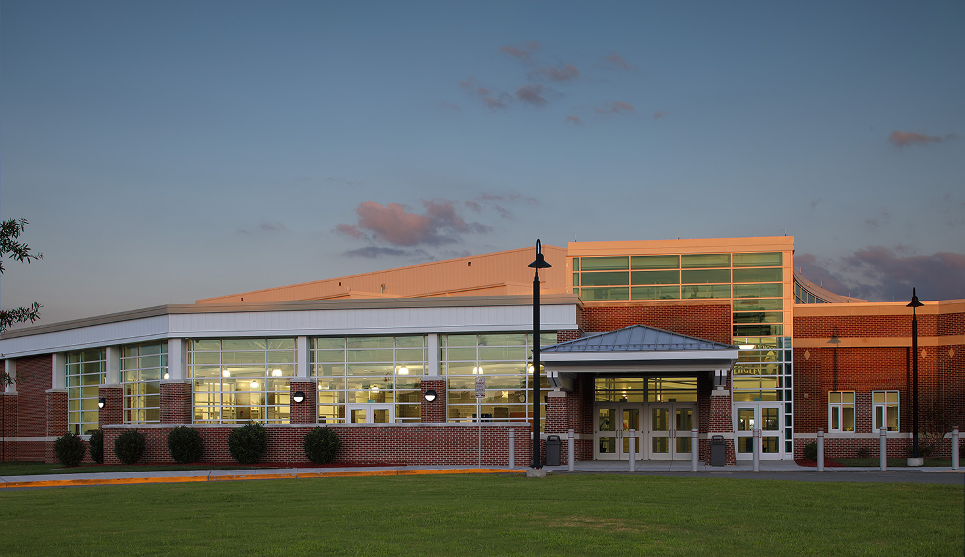Snow Hill High School
Back to Practice AreaThe additions and renovations to Snow Hill High School encompassed a complex process which included four phases of construction completed over a three-year period while the school remained occupied. The existing 1957 building had seen minor additions and alterations over the years but was severely over-crowded and in a general state of disrepair. An intensive planning effort with the School District and High School staff, students, and the citizens of Snow Hill was undertaken to ensure the transformation of the existing 70,000 sf facility into a new 130,000 sf state-of-the-art school met their objectives and reflected the needs and feel of the community.
The additions envelope the existing structure, adding new Cafeteria, Gymnasium, and Music Rooms to the North, a new Administration and Media Center space along the front, and new Science Classrooms along the South. A new circulation pattern was developed to provide clarity to the school and tie the formerly disparate elements into a congruent whole. The high volume of the Cafeteria/Gymnasium additions includes a circulation spine with clerestory windows which flood the space with natural light. The Media Center was moved from within the interior of the building to the front to provide prominence and allow for naturally lit reading areas. The inclusive design process worked to incorporate the local vernacular, with the brick work, forms, and Tuscan columns reminiscent of downtown Snow Hill and the County Courthouse. By wrapping the existing building with new additions and forms, a completely new school aesthetic was formed.
Highlights
- Client: Worcester County Board of Education
- Size: 128,819 SF
- Capacity: 820 Students
- Cost: $40,993,776
- Completion Date: July 2017
- Project Type: Addition & Renovation
Awards
- AIA Chesapeake Bay Design Awards | Citation Award

