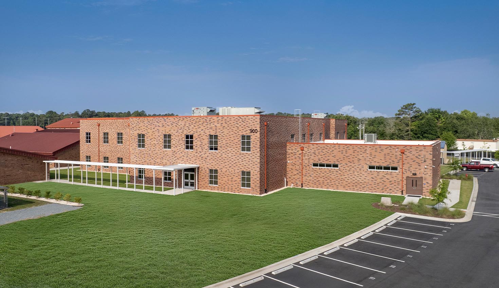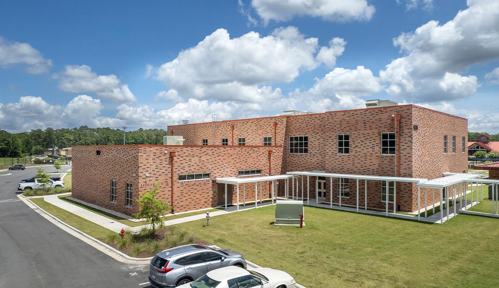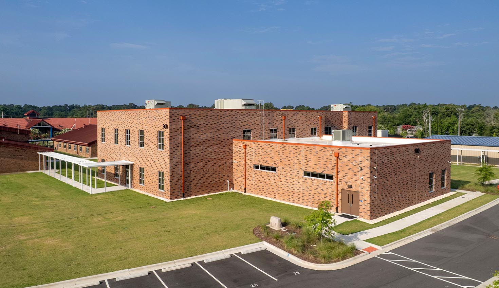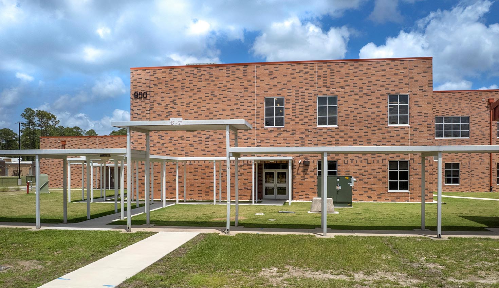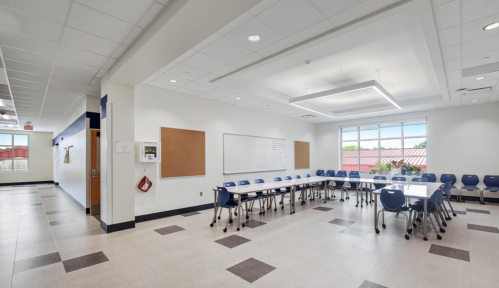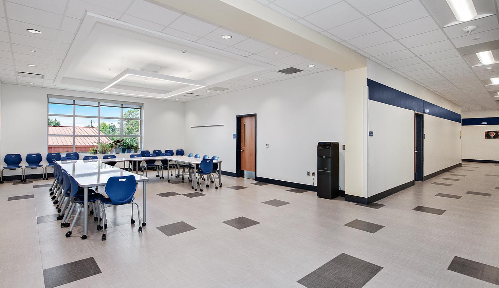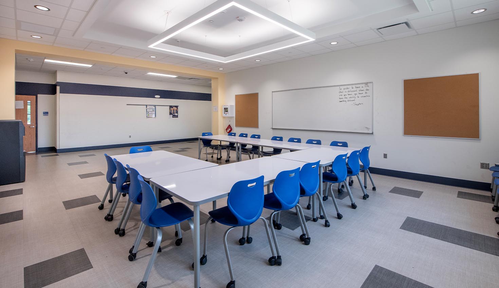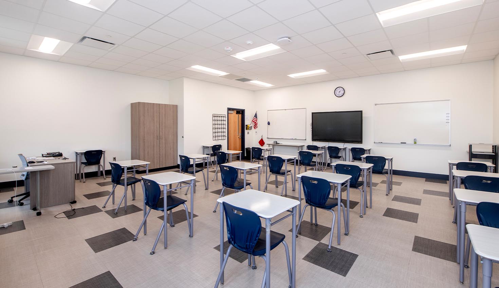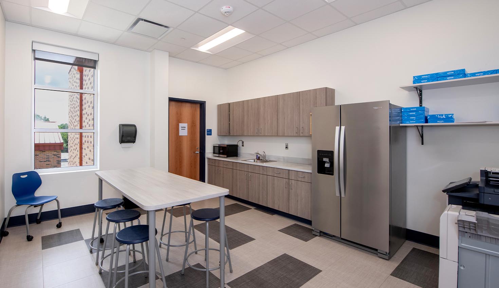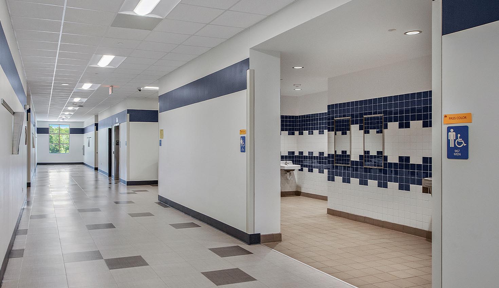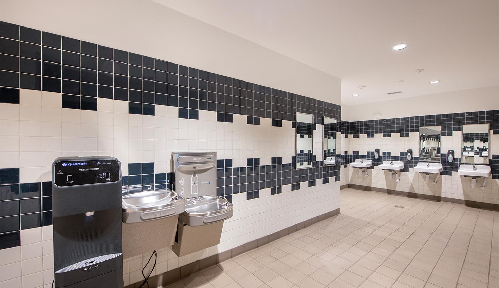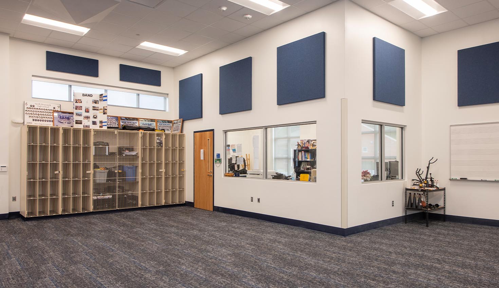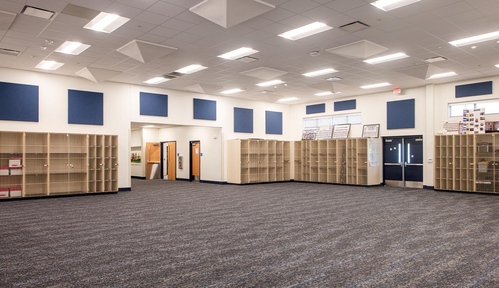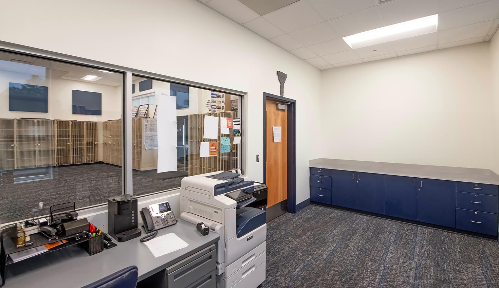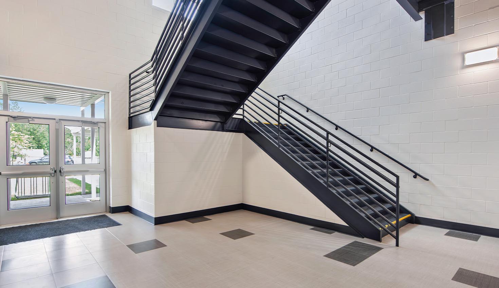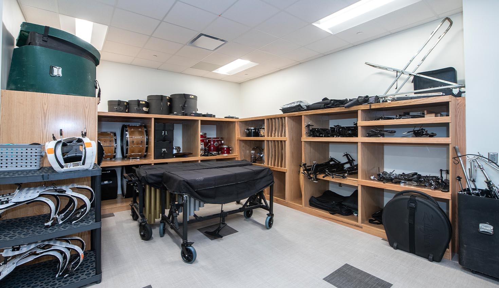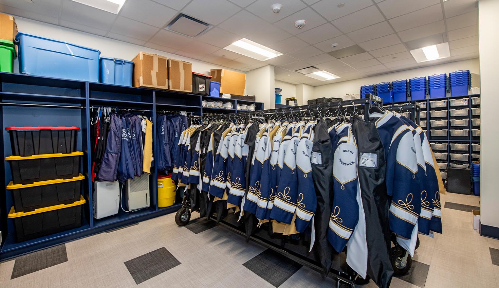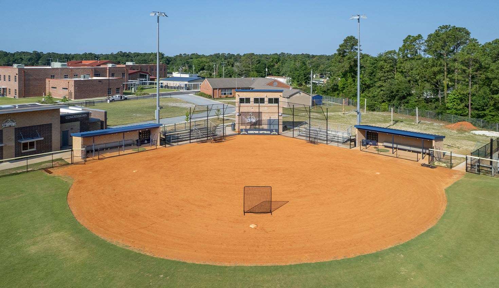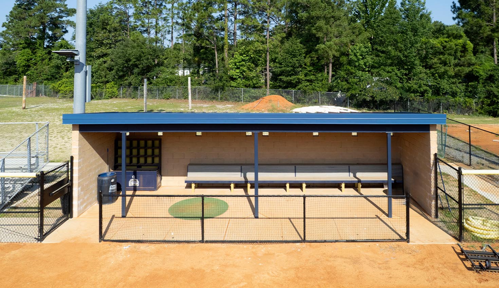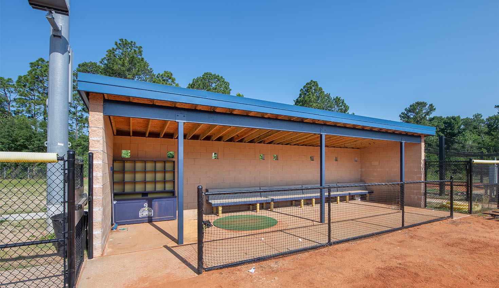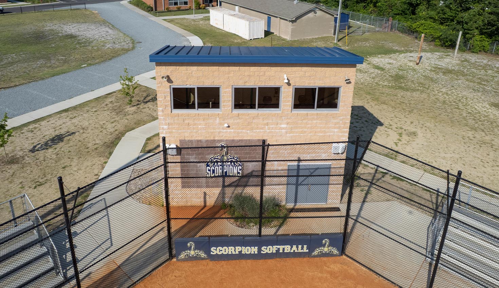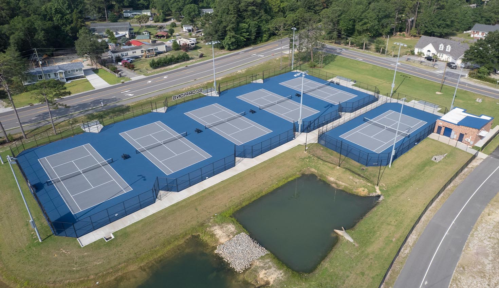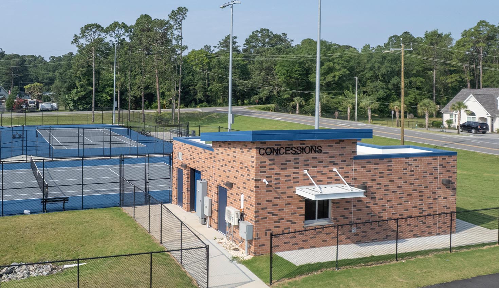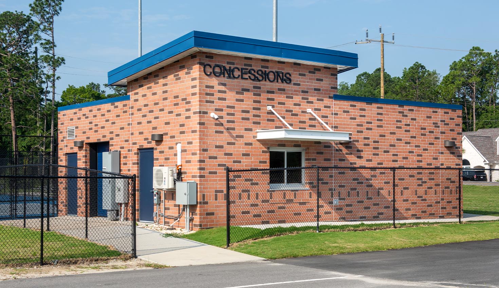North Brunswick High School | Building 900 Addition
Back to Practice AreaThis project consisted of five components: a two-story, 16-classroom addition and a new band room; expansion of the existing cafeteria to meet increased enrollment; a large chemistry lab renovation; addition of a separate building for ROTC shooting range and site improvements. The site design aligned with the District’s Master Plan, which guided the placement of the new additions and the relocation of the fire apparatus access road, existing tennis courts (and restroom), softball field (plus press box and restroom), and practice fields. The project required modifications to the campus stormwater management system, athletic lighting and vehicular circulation routes for buses, staff, and students.
Highlights
- Client: Brunswick County Schools
- Size: 26,600 SF
- Completion Date: August 2024
- Project Type: Addition
