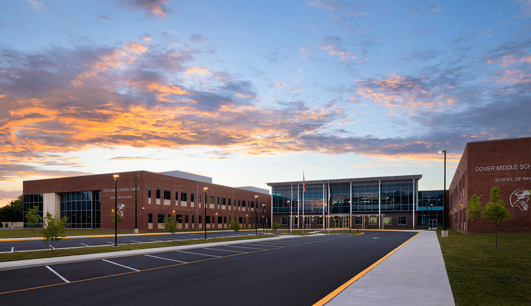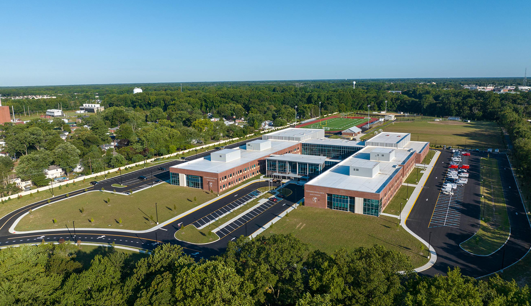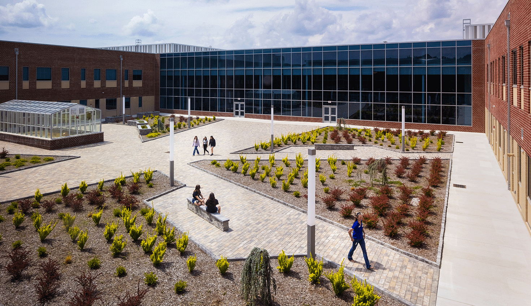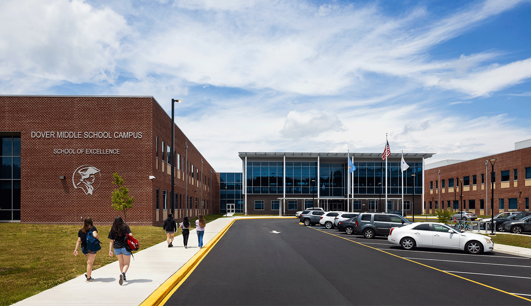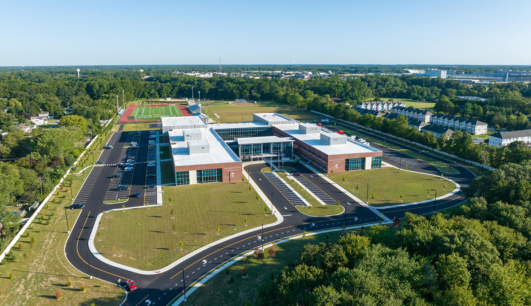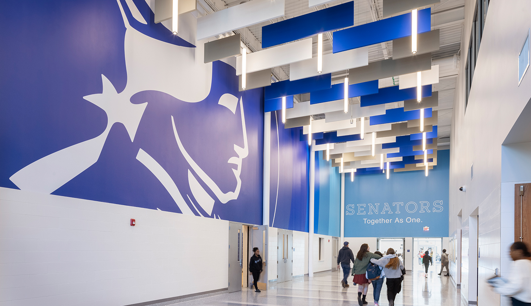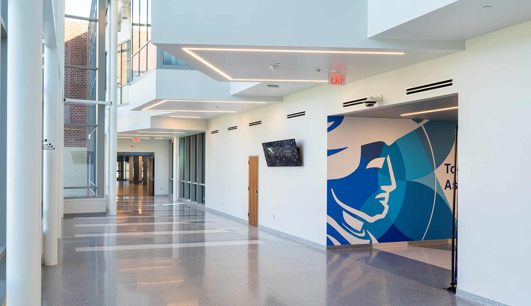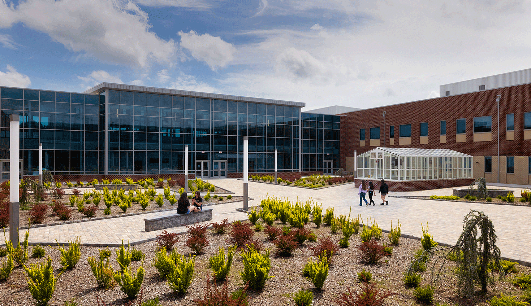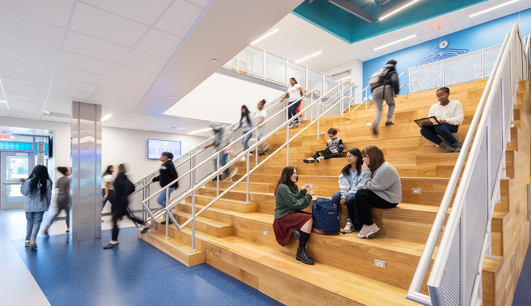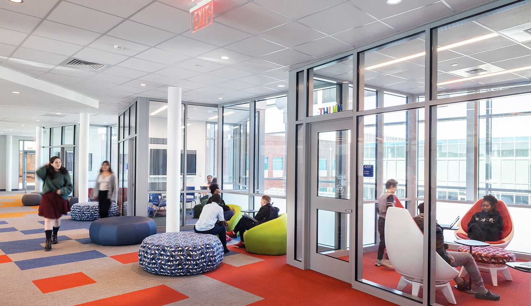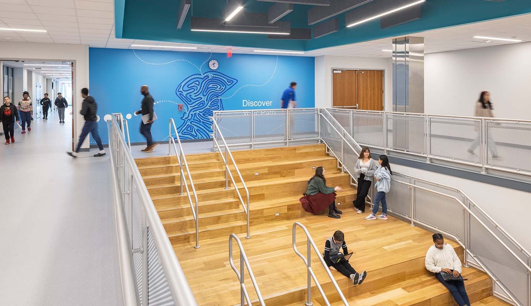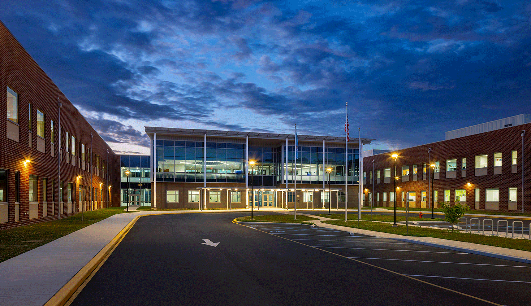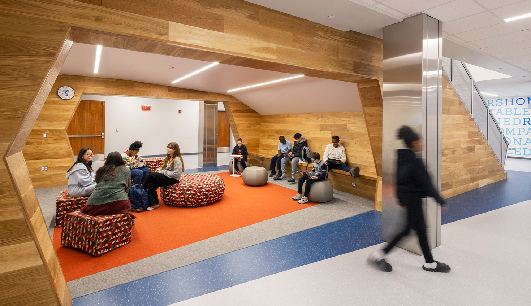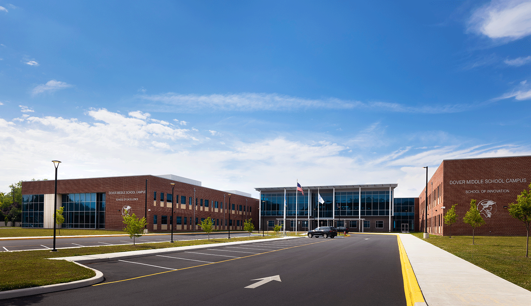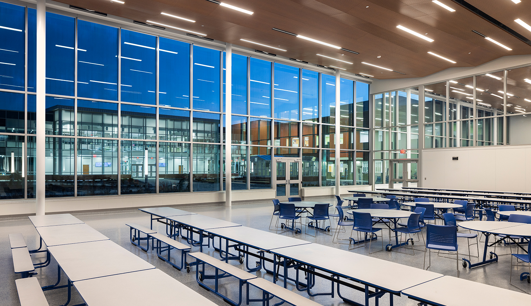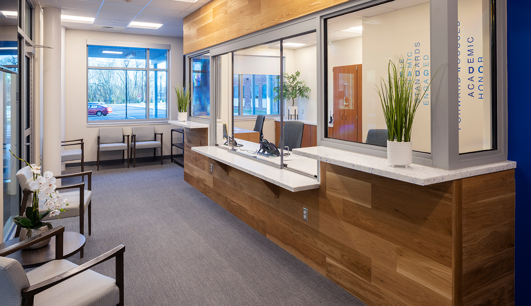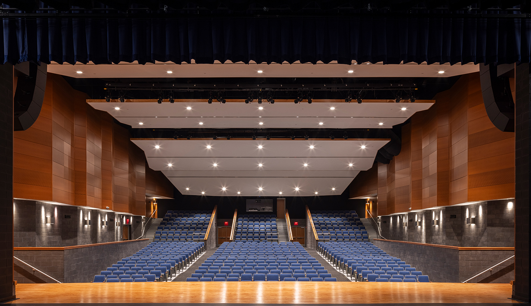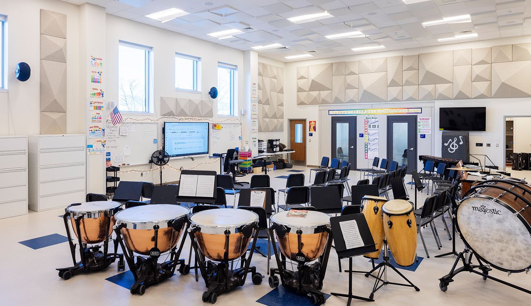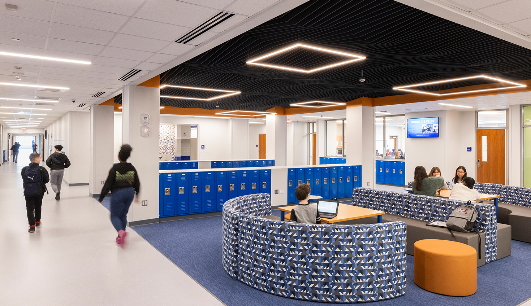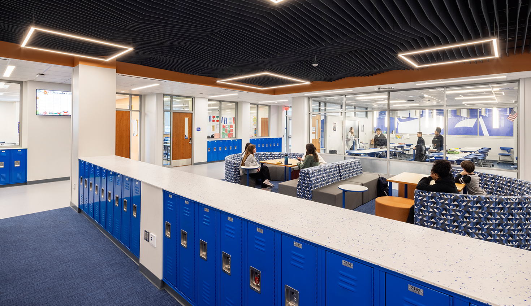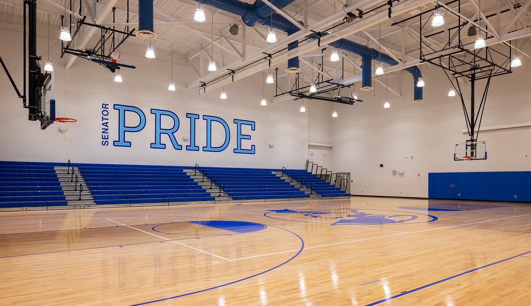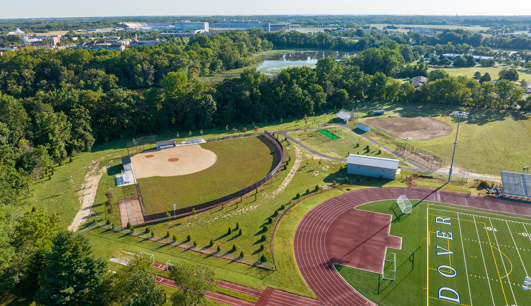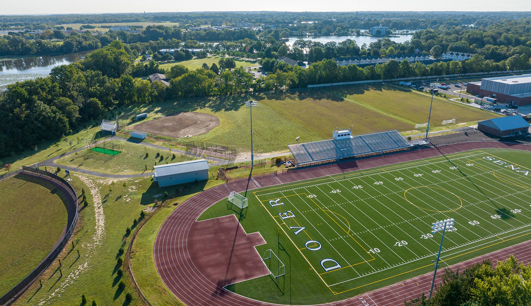Dover Middle School Campus | School of Excellence & School of Innovation
Back to Practice AreaBecker Morgan Group, teamed with Perkins&Will Architects, provided Architecture and Engineering services for the Dover Middle School Campus – School of Excellence and School of Innovation. The highly collaborative design process started by meeting with staff, students, and community members to gain an understanding of the current and future needs of the school district. The project provides for two interconnected schools of 800 students each, utilizing shared central facilities, including the gymnasium, auditorium, cafeteria, and central mechanical plant. The new school is located on the site of the old Dover High School, and the project included all site work, including the design of vehicular traffic patterns, athletic fields, and stormwater management.
*Drone photos taken by Eye in the Sky Studios
Highlights
- Client: Capital School District
- Size: 238,669 SF
- Capacity: 1,600 Students
- Cost: $79,500,000
- Completion Date: 2023
- Project Type: New Construction
