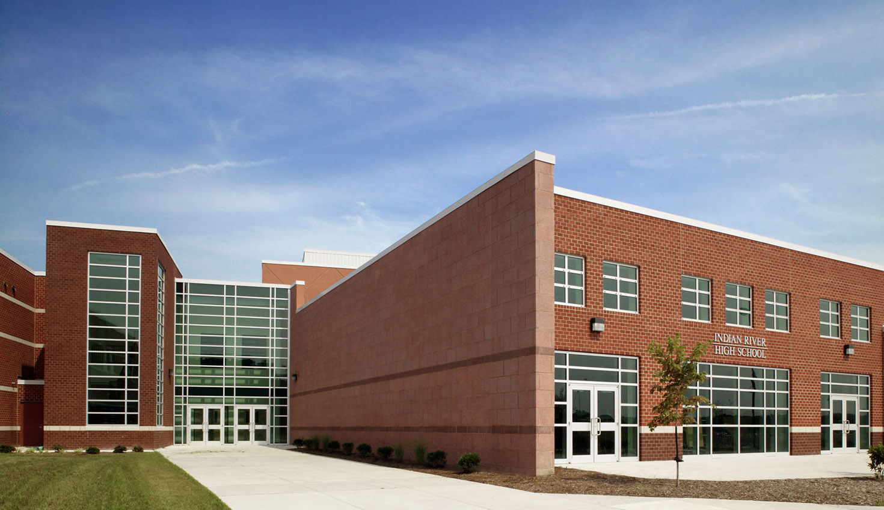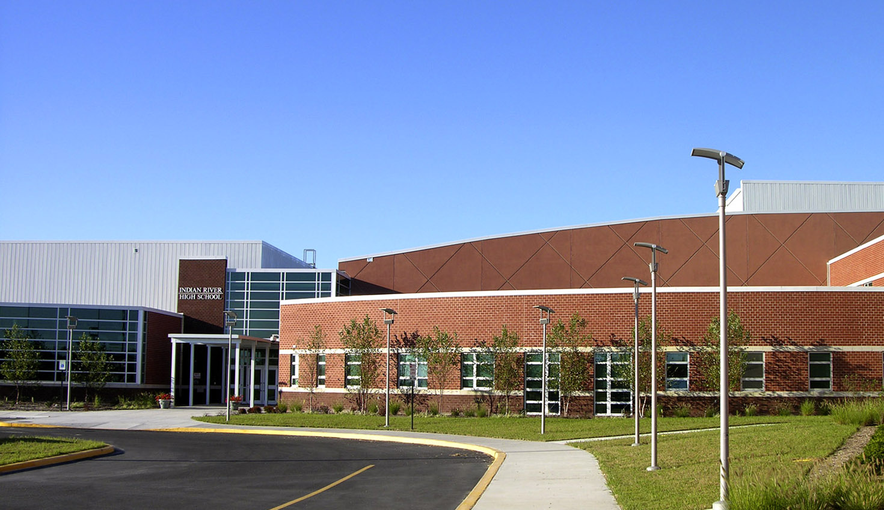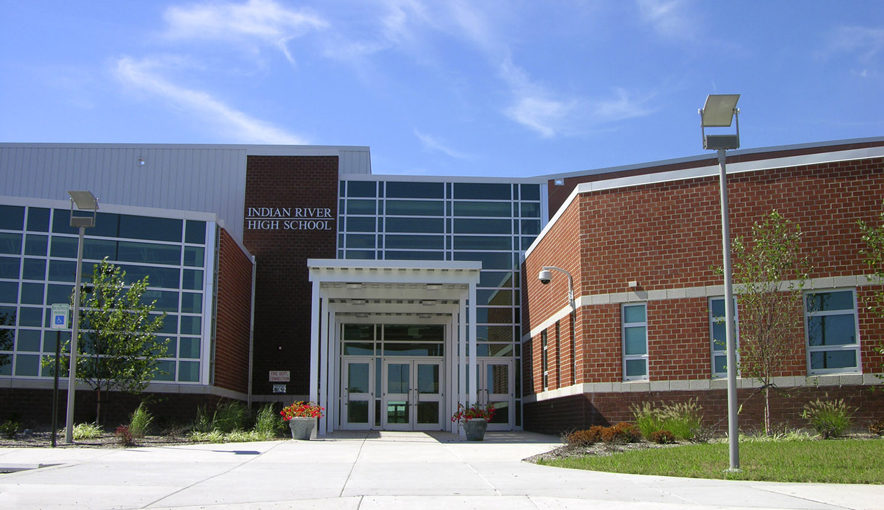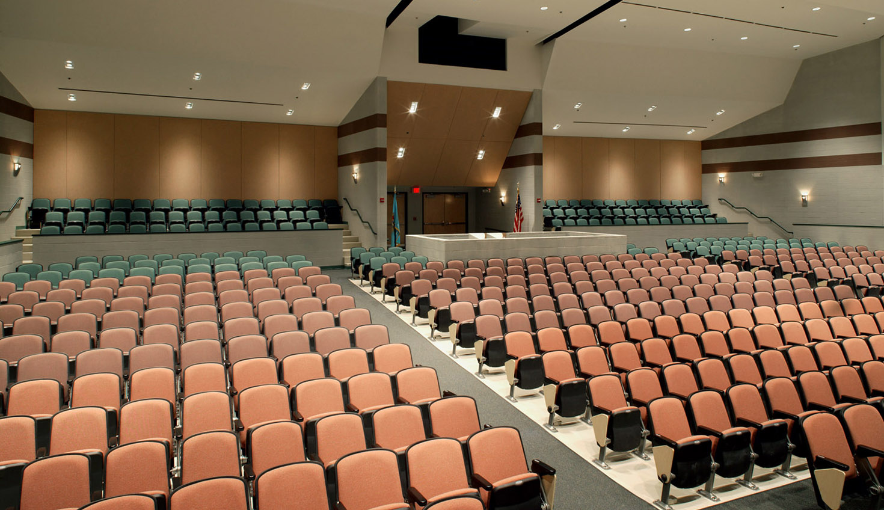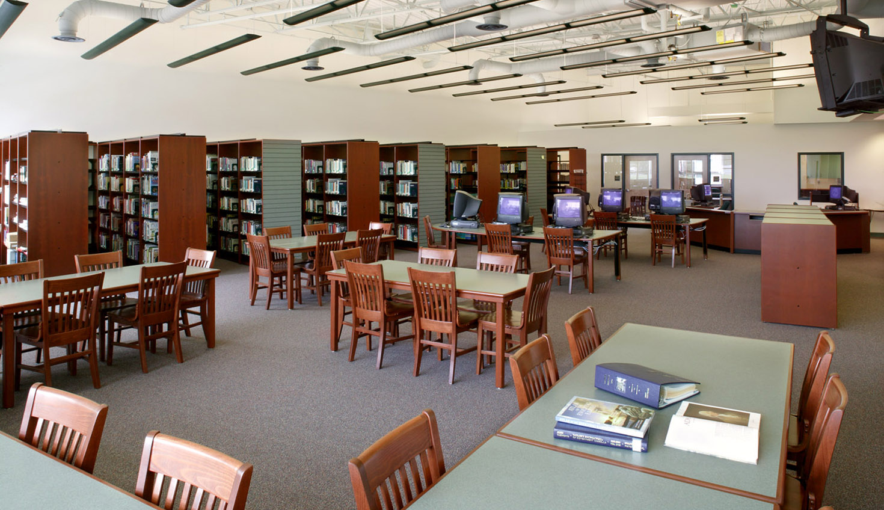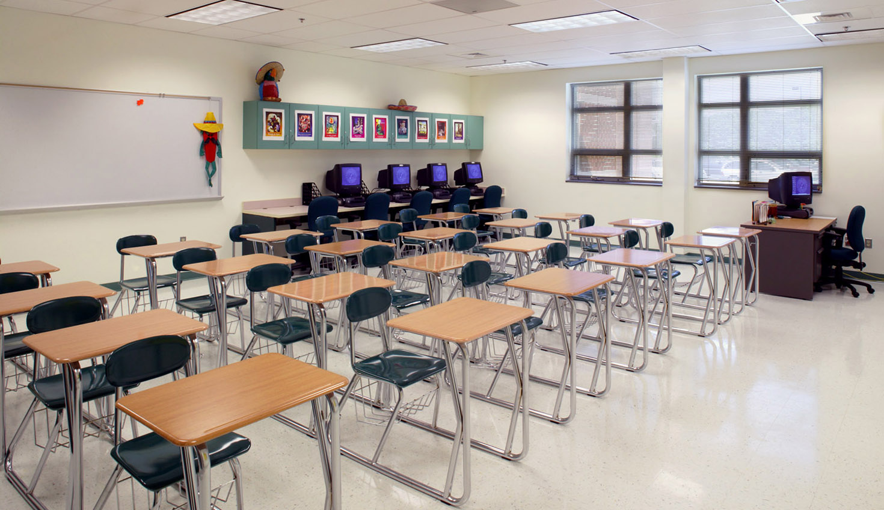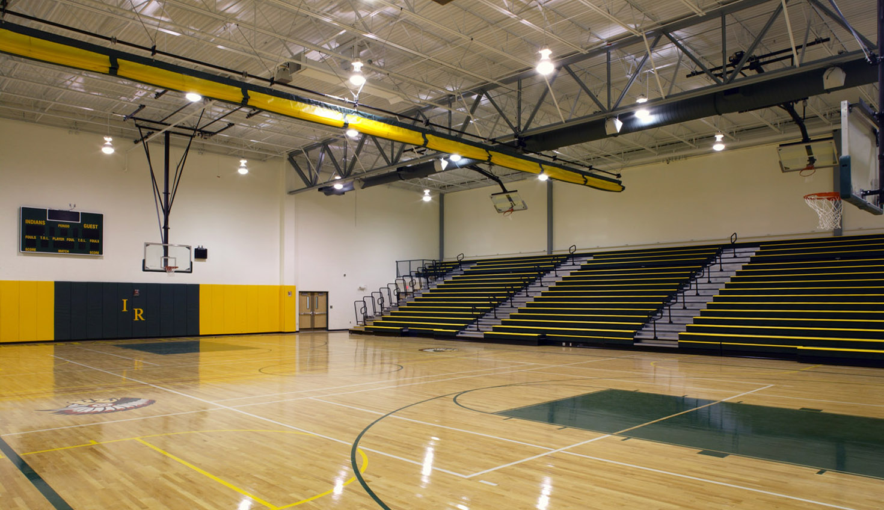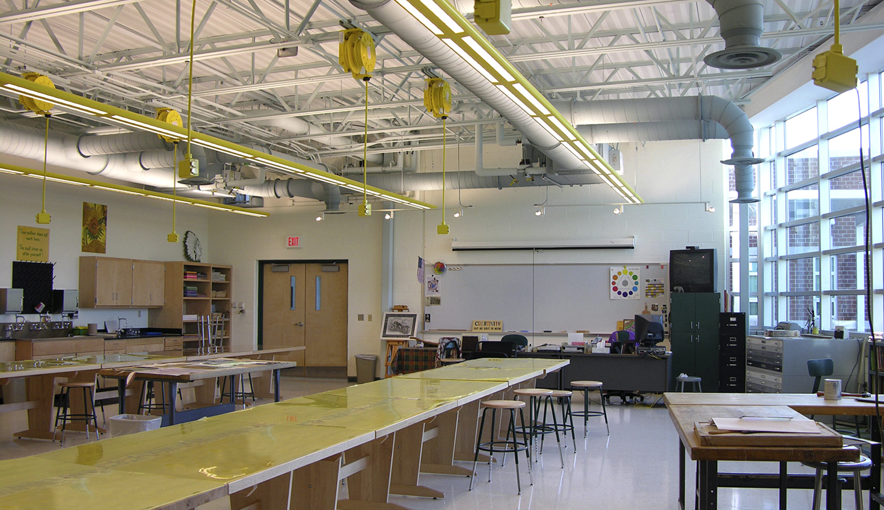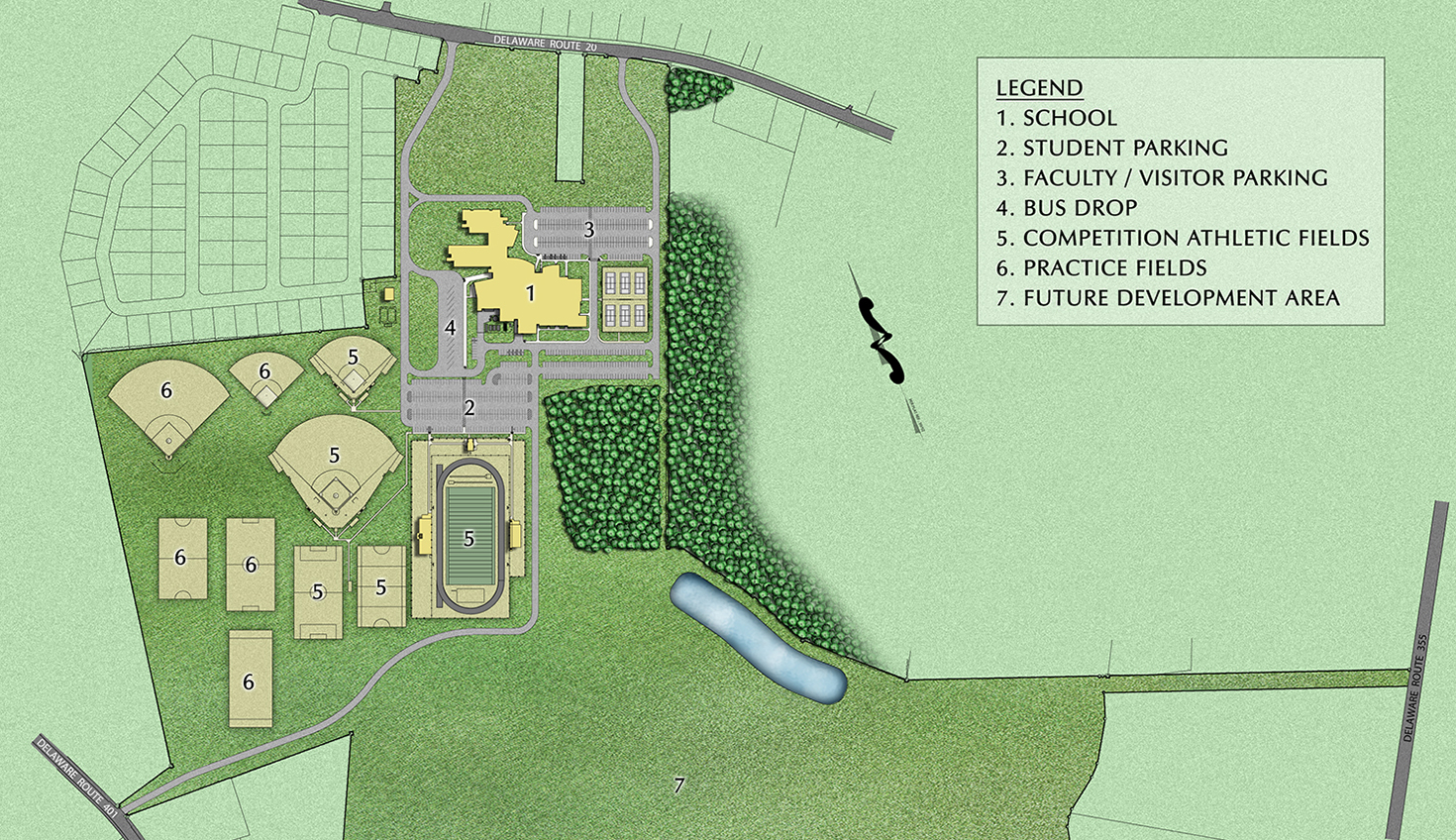Indian River High School
Back to Practice AreaThe Indian River High School is a two-story 146,443 sf facility serving grades 9-12 with a student capacity of 1,000. The school has a centrally located Administration cluster located adjacent to the front entry. The main entry lobby serves both the gymnasium and the 650-seat auditorium, with specialized school programs (Art, Music, Tech. Ed.) closely aligned. The student bus entry anchors the other end of the main corridor with the Cafeteria and Academic Wing located directly adjacent. The Media Center anchors the Academic Wing clusters, which were designed for future expansion. Extensive use of natural light at both major entry points enlivens the spaces. Hues of yellow and green, the school colors, were used throughout. Located on a previously agricultural 155-acre site, the project involved extensive site and utilities work, and was designed to accommodate future school buildings on the Southeast portion of the site.
Highlights
- Client: Indian River School District
- Size: 146,443 SF
- Capacity: 1,000 Students
- Cost: $28,723,716
- Project Type: New Construction
Awards
- School Planning & Management | Outstanding Architecture & Design in Education | Project of Distinction
- National School Board Association Exhibit
- American School & University Architectural Portfolio | Outstanding Building
