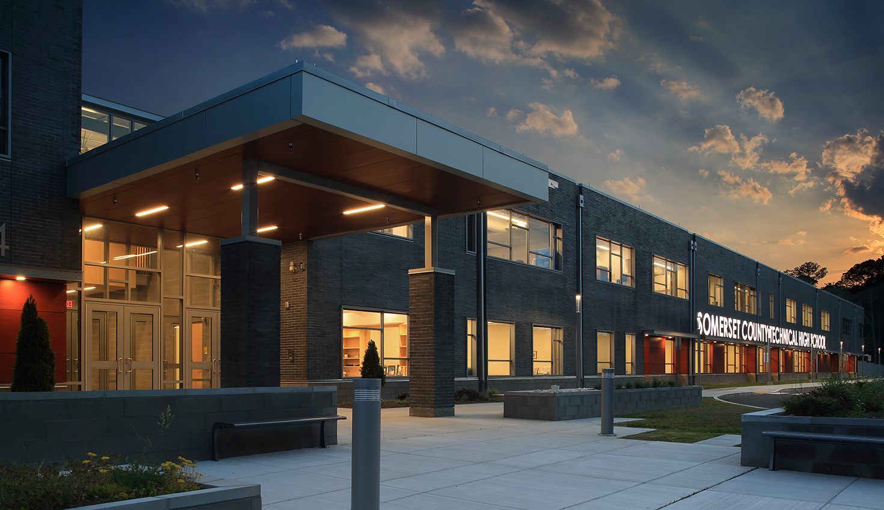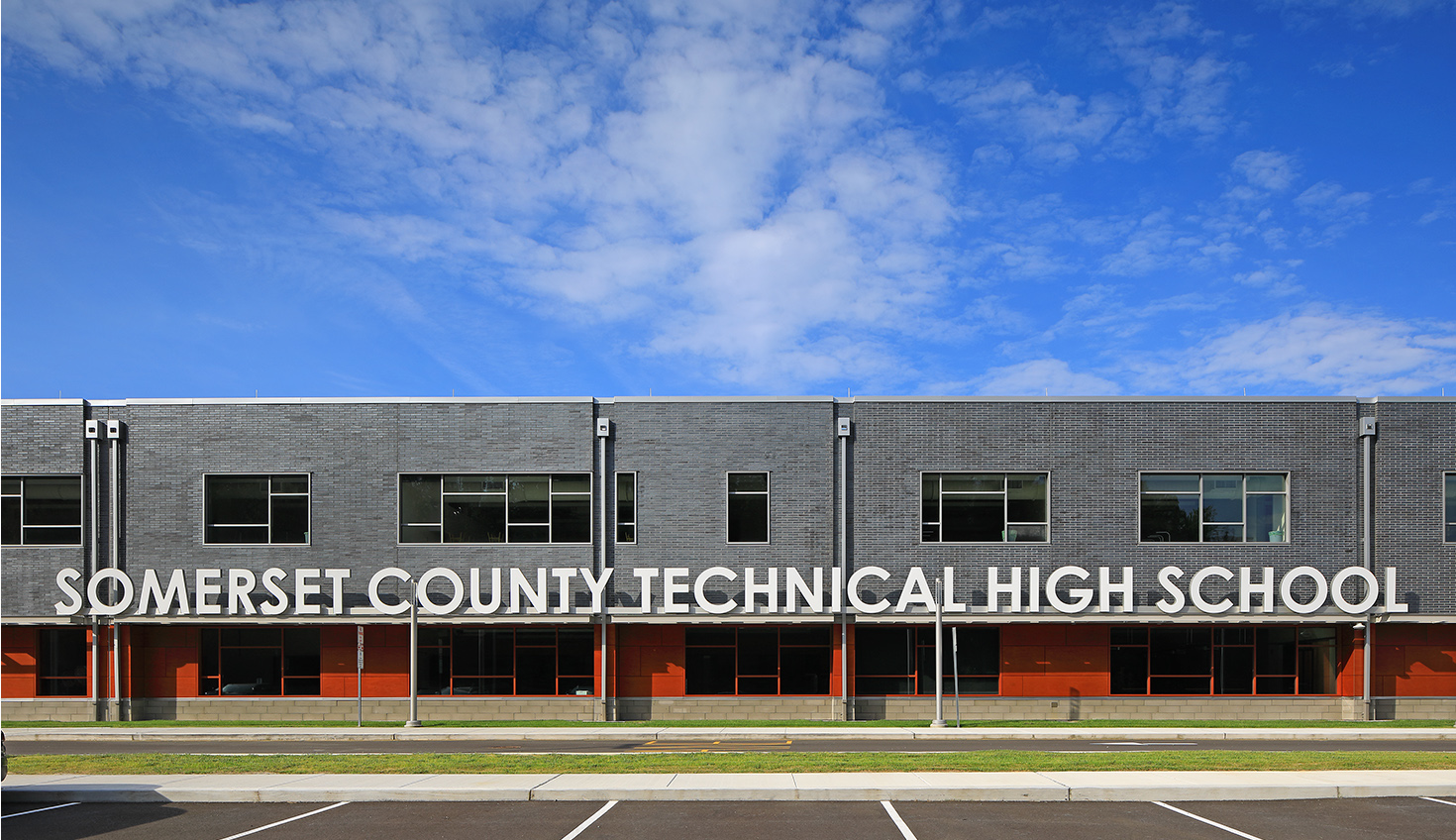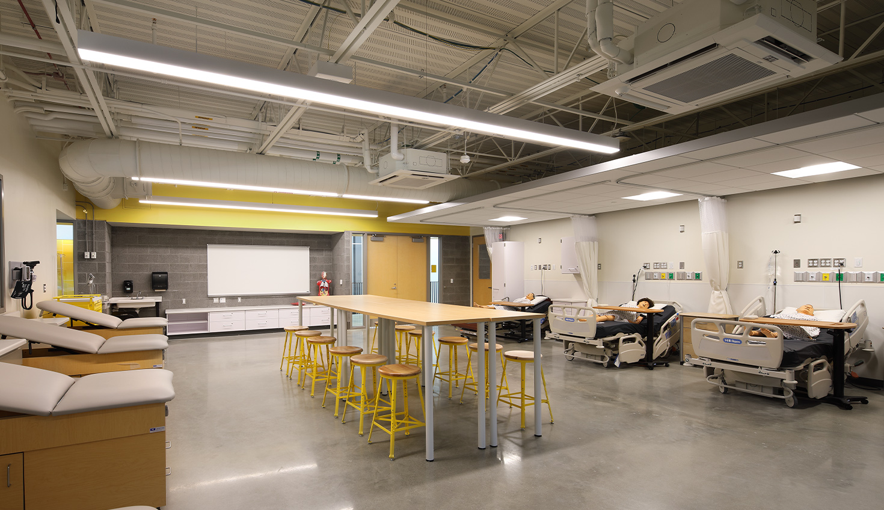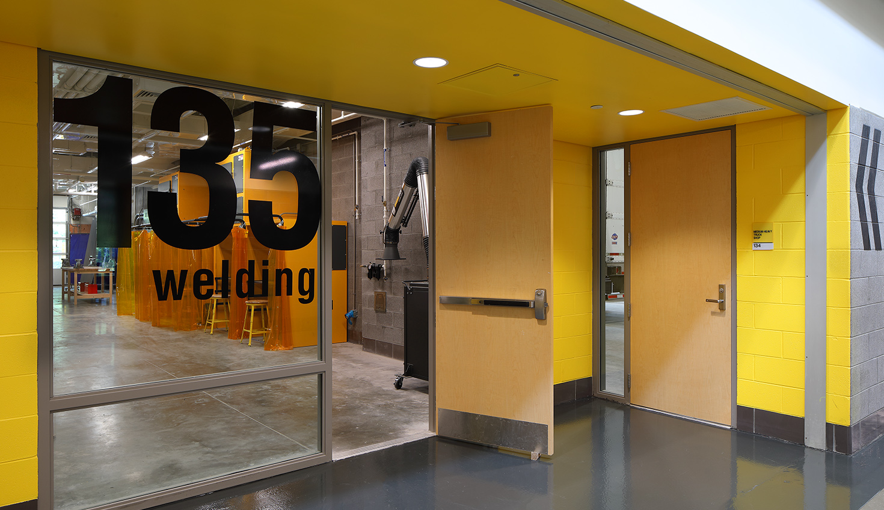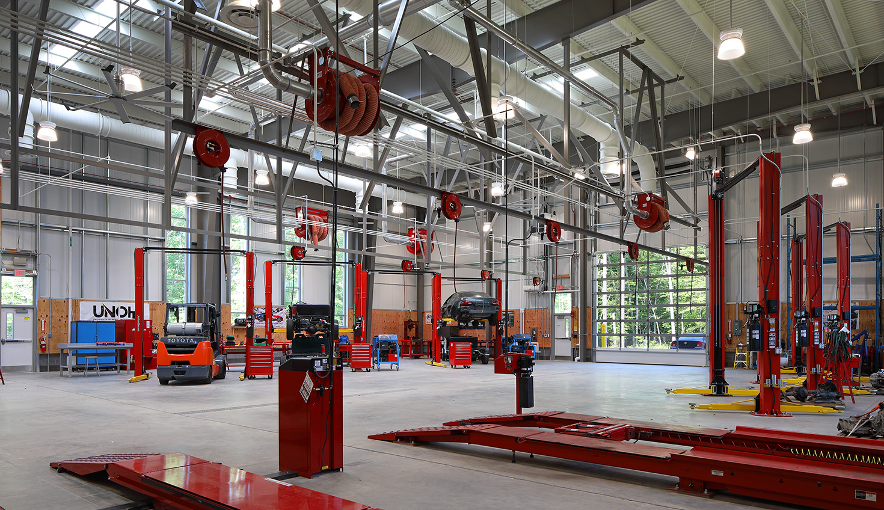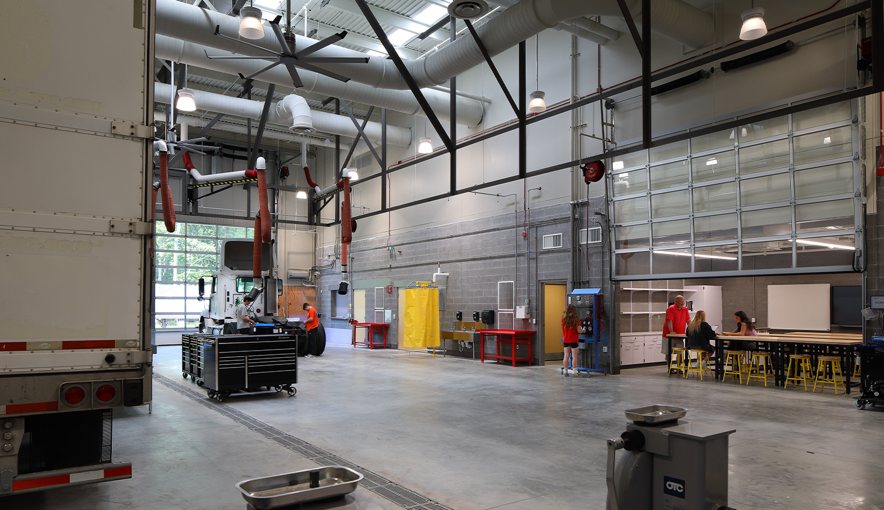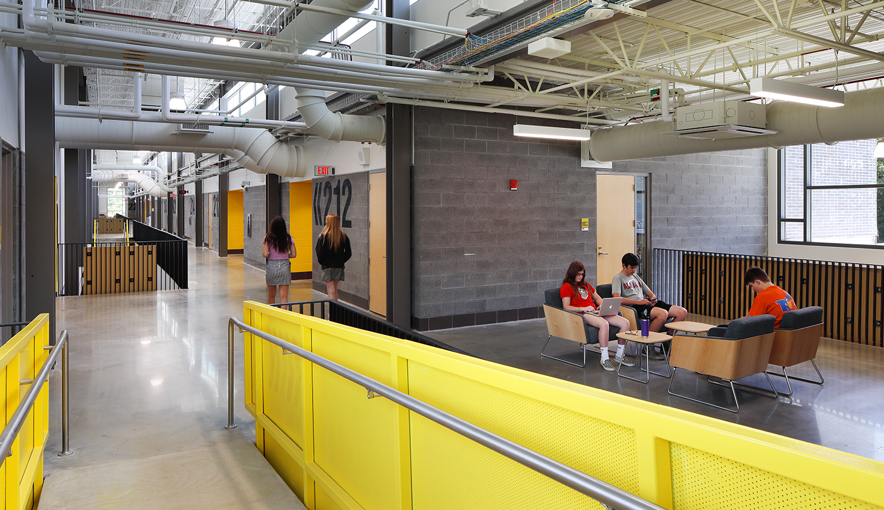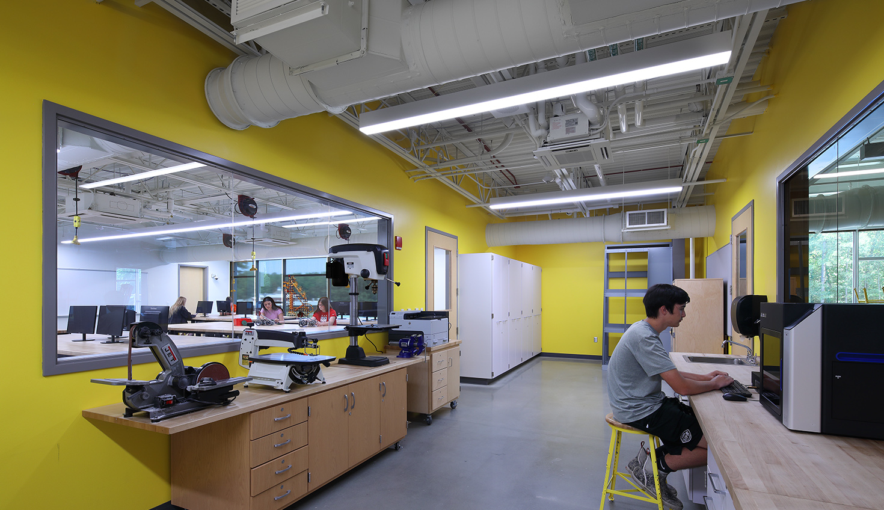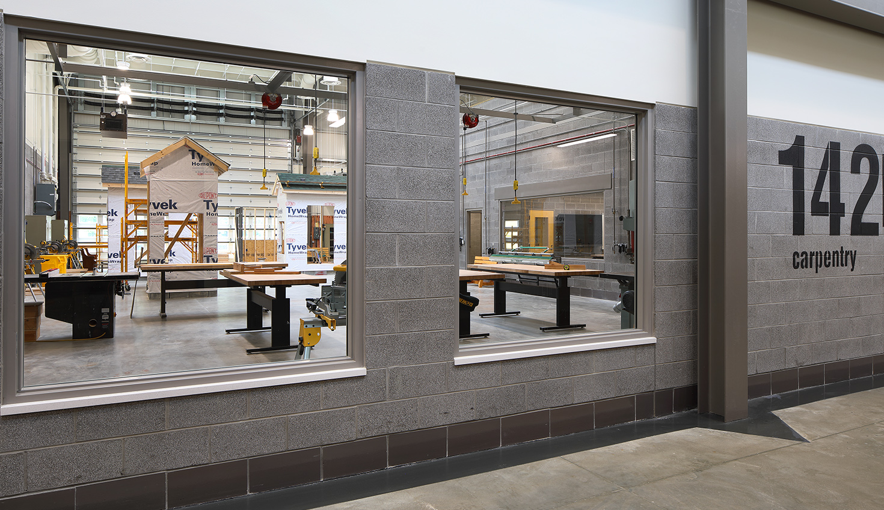Somerset County Technical High School
Back to Practice AreaSomerset County Technical High School is a 103,000 sf facility built on the grounds of the Somerset County Public Schools Complex. The facility provides an academic program for approximately 400 students in grades 8 through 12 and includes 3,000 sf designated for cooperative use.
To promote collaboration, the building is organized around Career Clusters and is designed to be a teaching tool with exposed structure and systems, enhancing the training in building maintenance and the construction trades. The facility received LEED Gold Certification under the U.S. Green Building Council Leadership, Energy and Environmental Design (LEED) green building rating system. Green elements include water use reduction, utilizing low-emitting materials, green cleaning, the collection of recyclables, and protection or restoration of habitat.
Highlights
- Client: Somerset County Public Schools
- Size: 103,000 SF
- Capacity: 400 Students
- Cost: $42,781,000
- Completion Date: August 2019
- Project Type: New Construction
- LEED Gold Certified
Awards
- ENR Mid-Atlantic Best Project | K-12 Education
- AIA Maryland | Merit Award | Institutional Architecture
- AIA Chesapeake Bay Design Awards | Merit Award | Non-Residential New Construction
- Learning by Design | Outstanding Project Award Recipient
