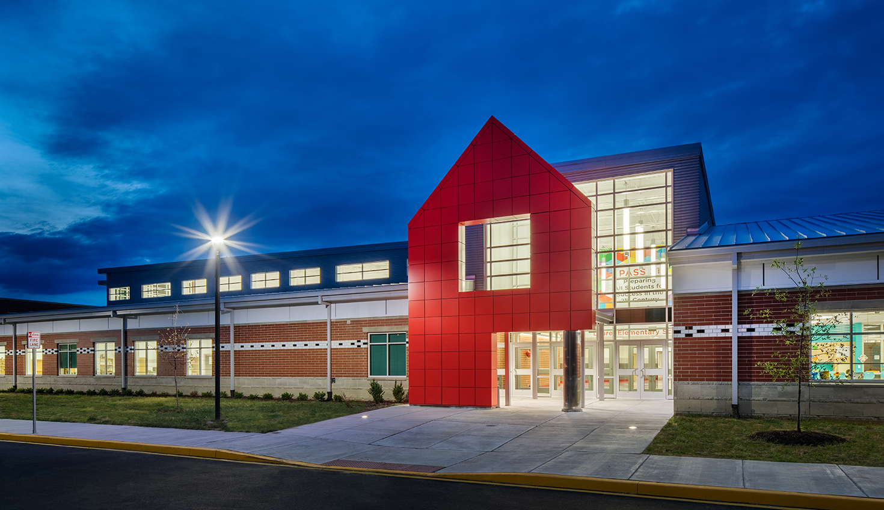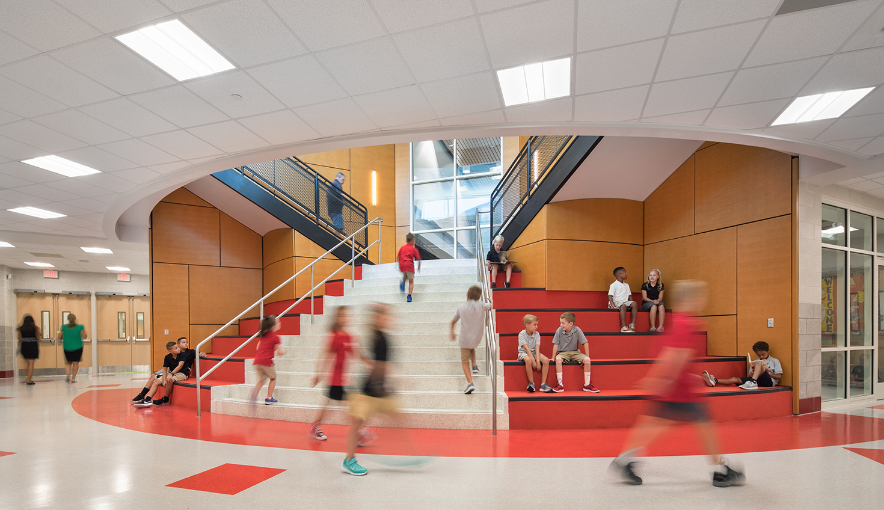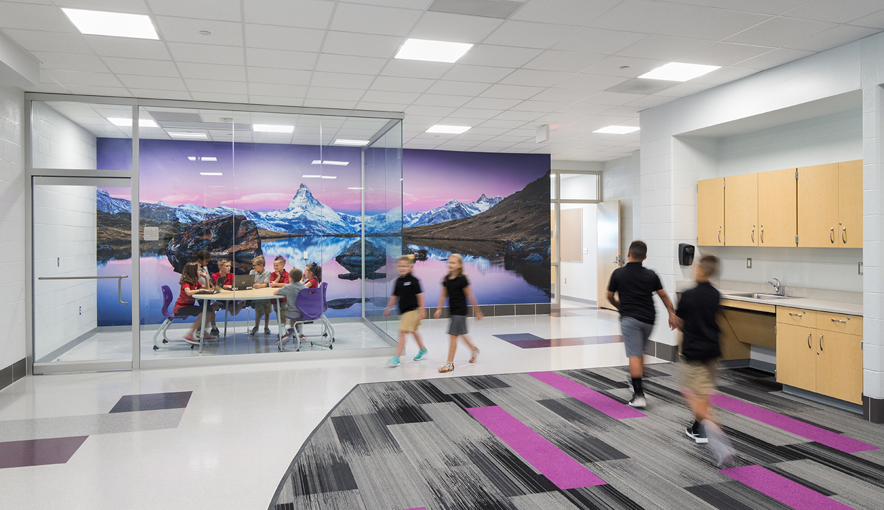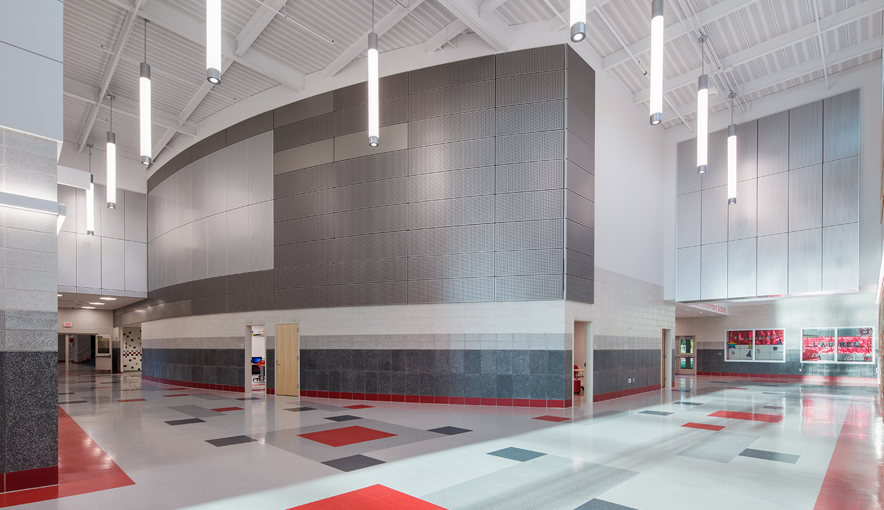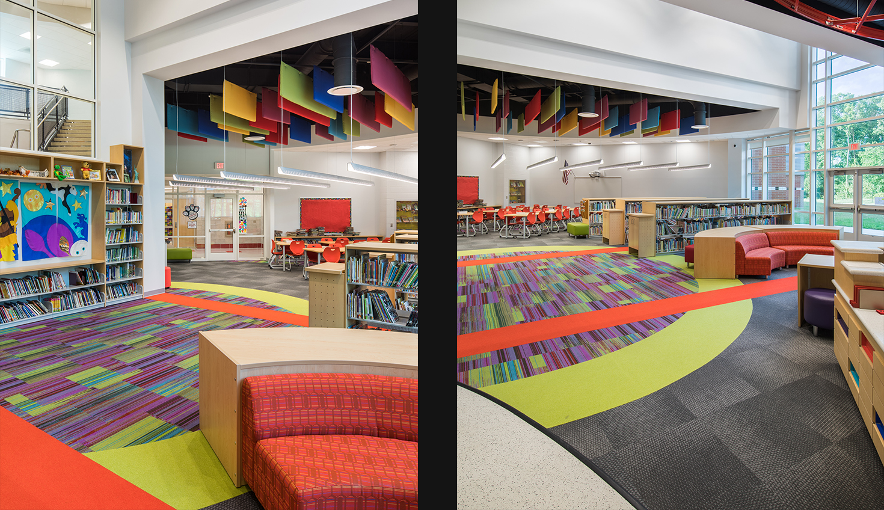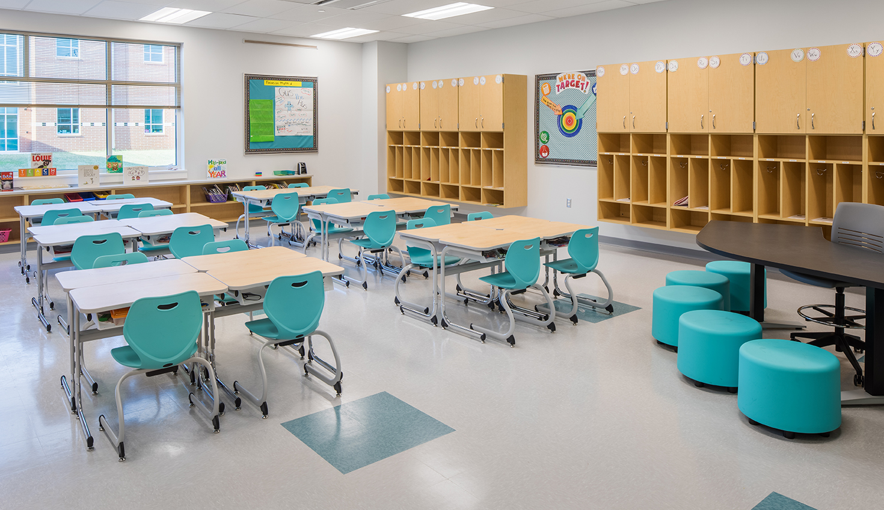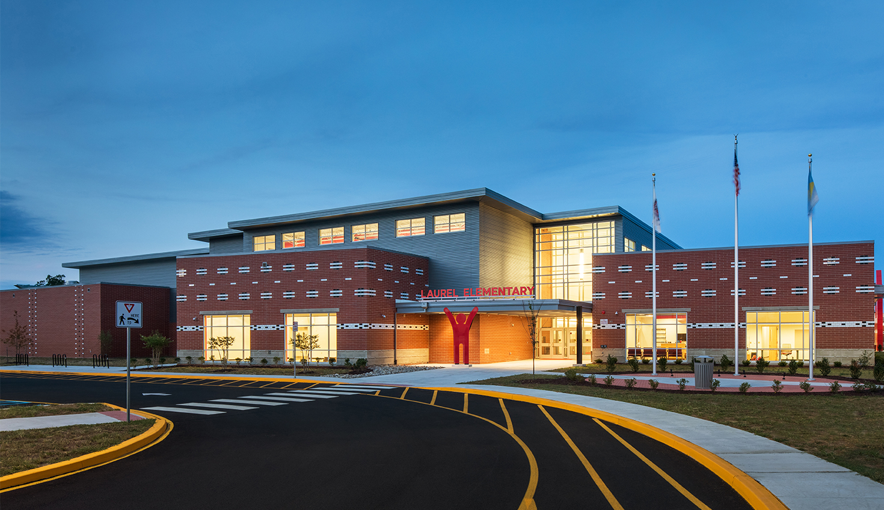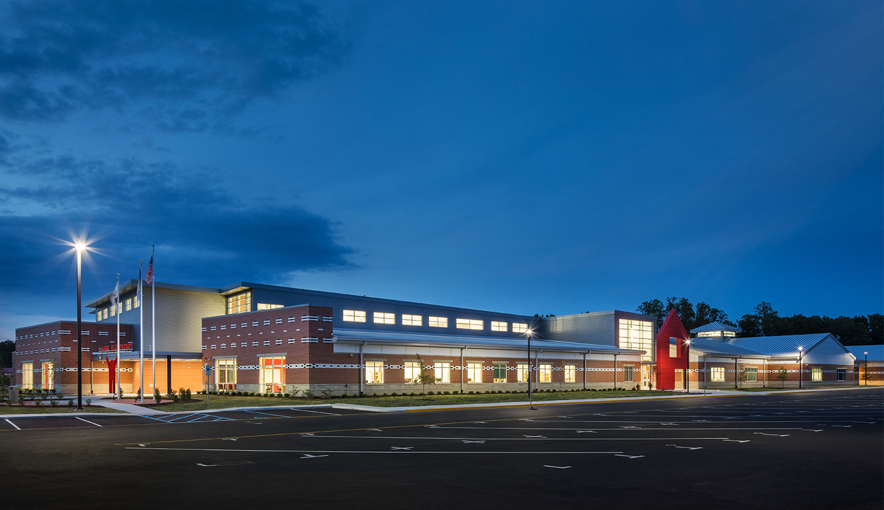Laurel Elementary School
Back to Practice AreaLaurel Elementary School was designed to accommodate 1,200 students in grades K-5 and is one of the State of Delaware’s largest elementary schools. The 151,958 sf facility was designed through a highly collaborative process with teachers and staff. The goal was to accommodate each grade level in smaller “Learning Communities”, themed around both color and biomes, so that wayfinding and learning could be integral to the student experience and expand their world view. Creating a sense of place and a welcoming atmosphere was essential to making this large facility work for younger students. Each learning community includes ten classrooms surrounding centrally located teacher planning areas, student break out and collaboration spaces, and toilet facilities. The main stair at the major crossroads to the second-floor academic wing serves as both stair and stage, offering views into and through the Media Center, which connects this information hub to the students throughout the day. Gymnasium and cafeteria spaces in conjunction with special education, art, music, and technology are centrally located to minimize student travel and provide easy access for evening functions. The administrative suite is positioned to have visual oversight and easily accommodate visitors for security control. The intent was to welcome the community with subtle security measures built in for student safety.
Highlights
- Client: Laurel School District
- Size: 151,958 SF
- Capacity: 1,200 Students
- Cost: $35,405,649
- Completion Date: 2018
- Project Type: New Construction
Awards
- AIA DE Design Awards | Merit Award
- AIA Chesapeake Bay Design Awards | People’s Choice Award
