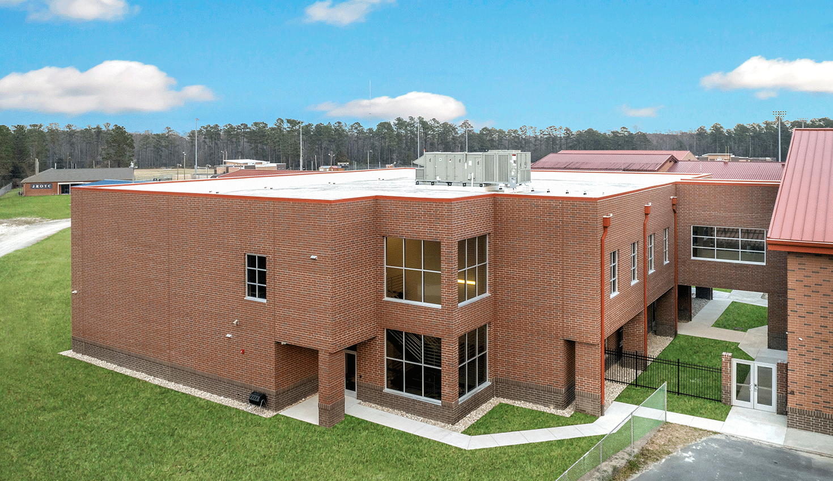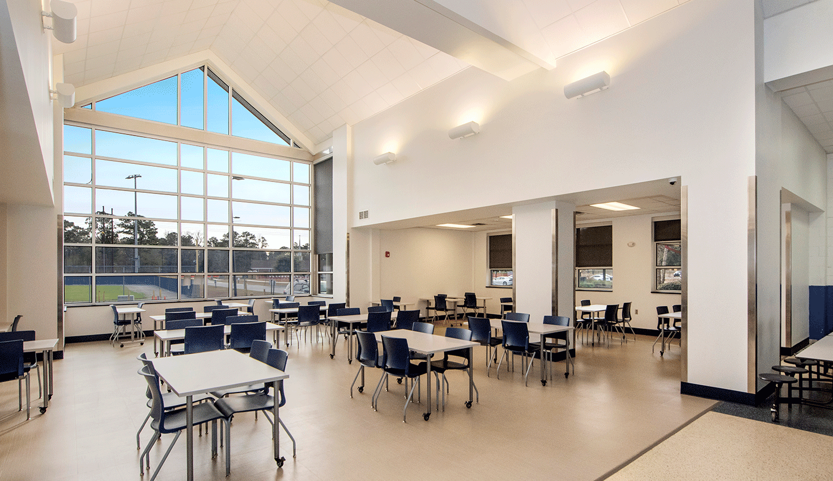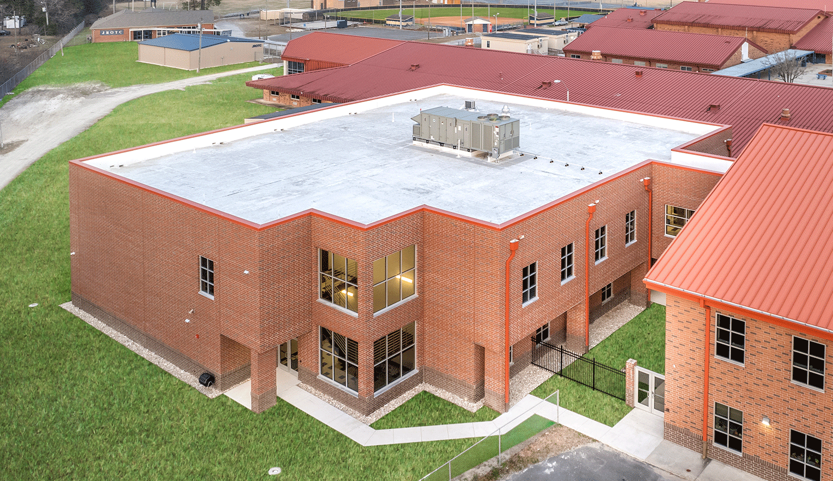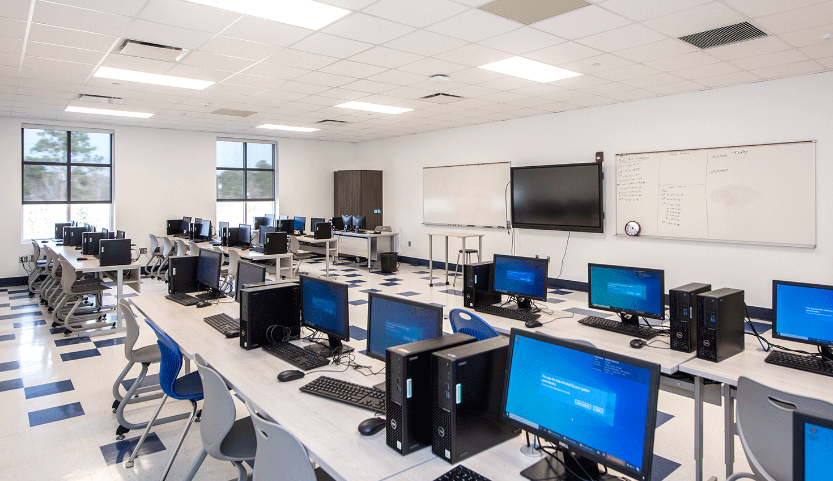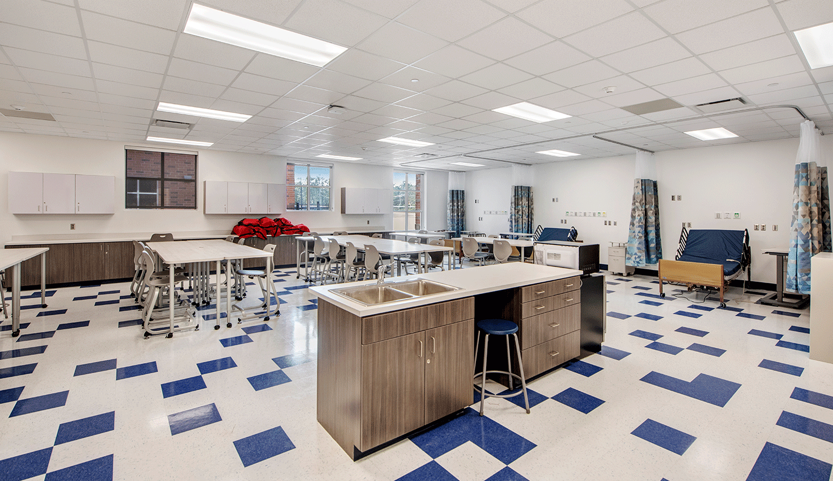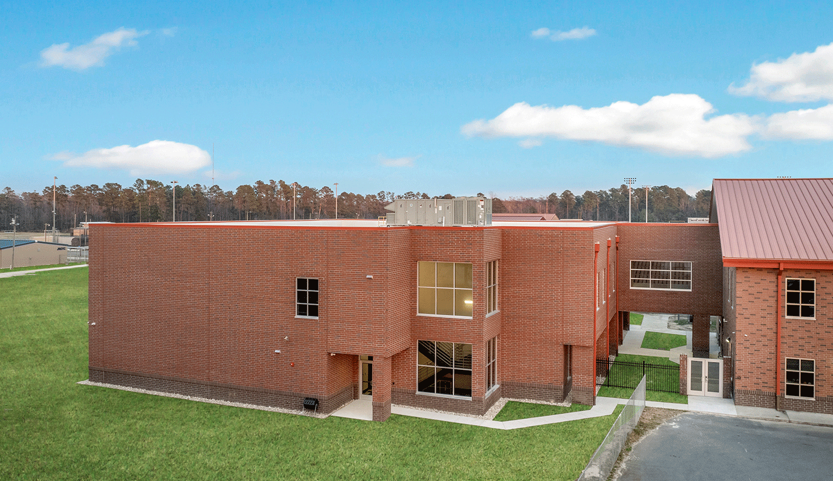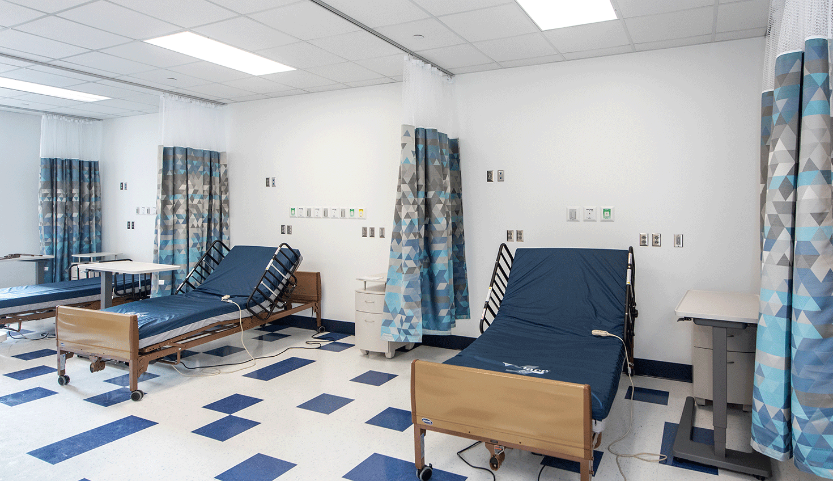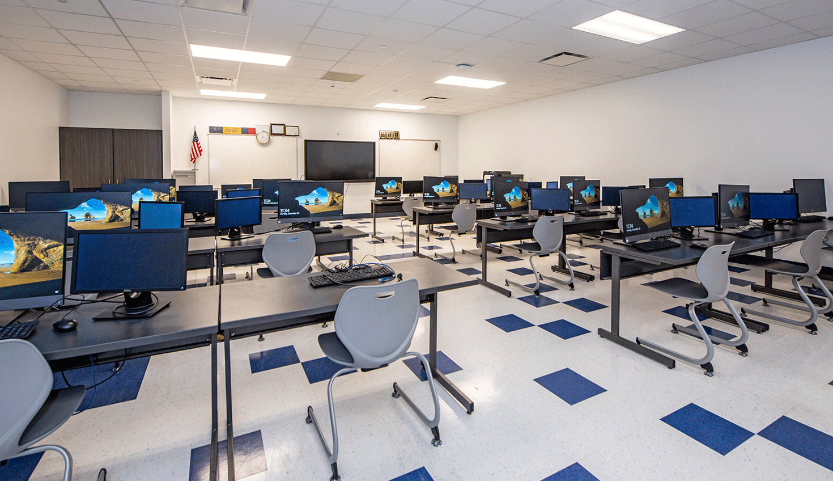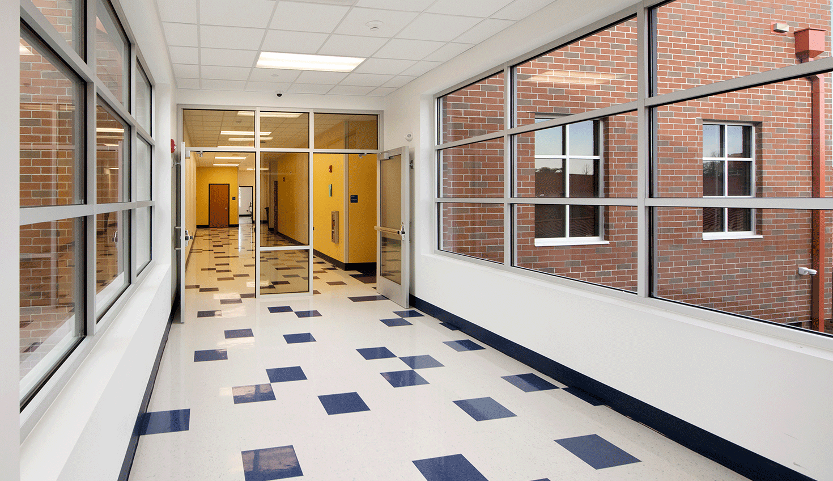North Brunswick High School | Addition & Renovation
Back to Practice AreaThe 25,301 sf addition to North Brunswick High School provided the necessary space to prepare current and future students for the world beyond High School. Twelve new classrooms account for 20,795 sf of the addition, including a Food Lab, FACS Lab, Health Sciences, and CTE Business Lab. A 1,506 sf cafeteria addition, 1,212 sf classroom renovation, and 3,000 sf JROTC addition were also a part of the project. Capacity: 1,118 students. Special attention was given to the construction type and material selection, so the new 2-story addition integrates seamlessly with the existing facility. The building consists of concrete spread footings, concrete slabs, steel frames, steel deck and joists, masonry veneer on steel stud perimeter walls, aluminum storefront, hollow metal frames, wood doors, acoustic ceilings, and membrane roof.
Highlights
- Client: Brunswick County Schools
- Size: 25,301 SF
- Completion Date: August 2021
- Project Type: Addition & Renovation
