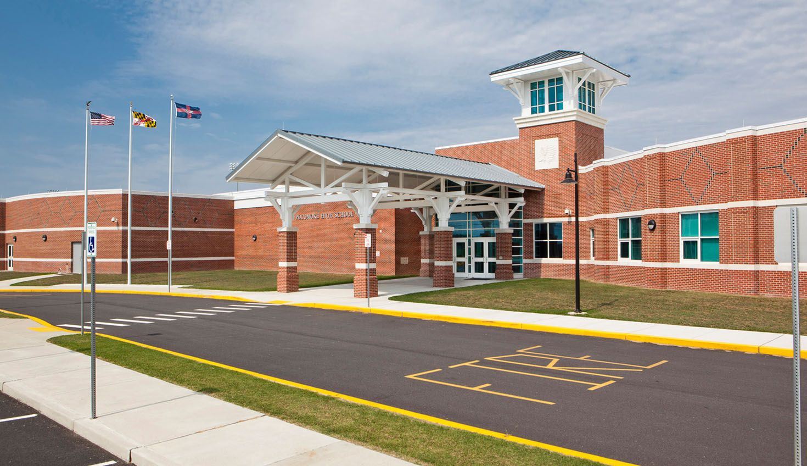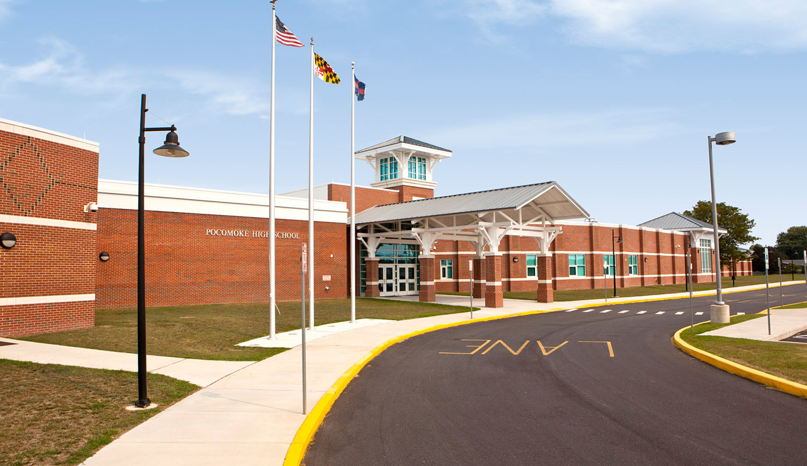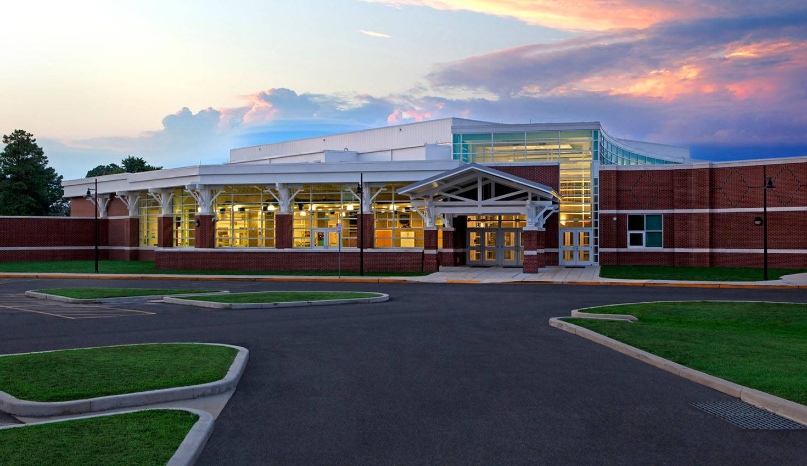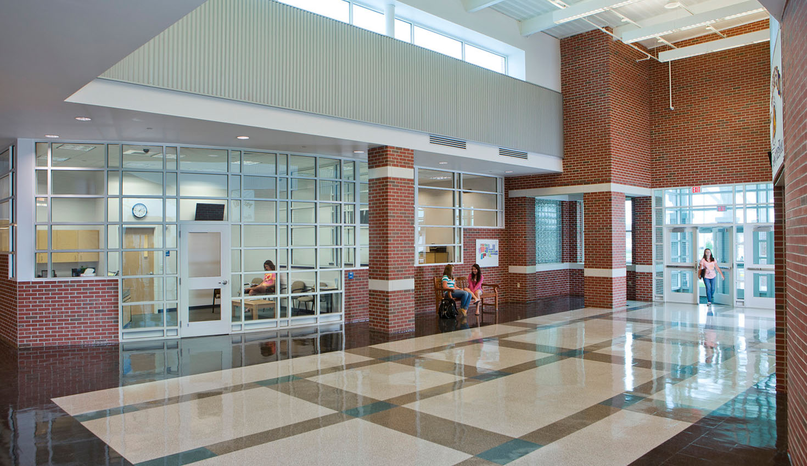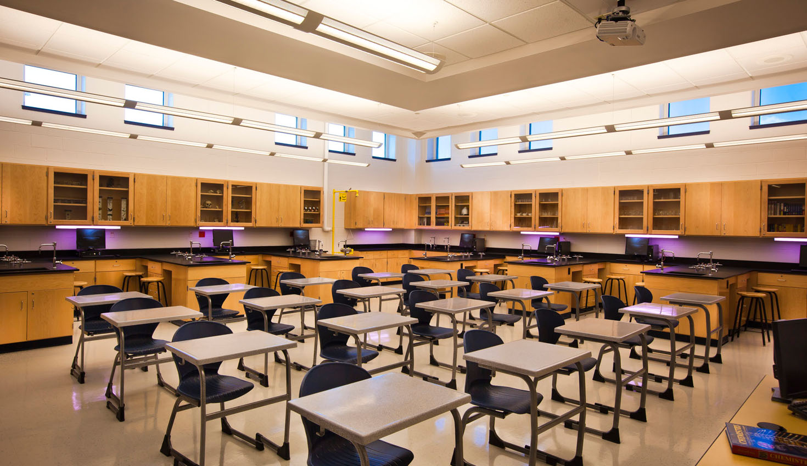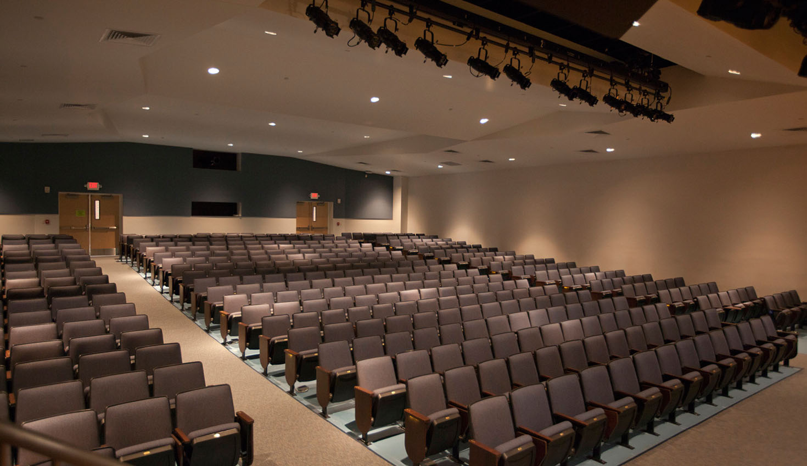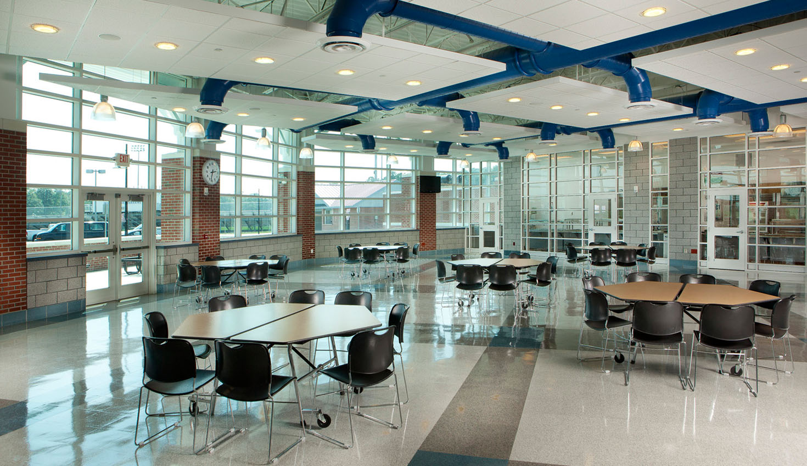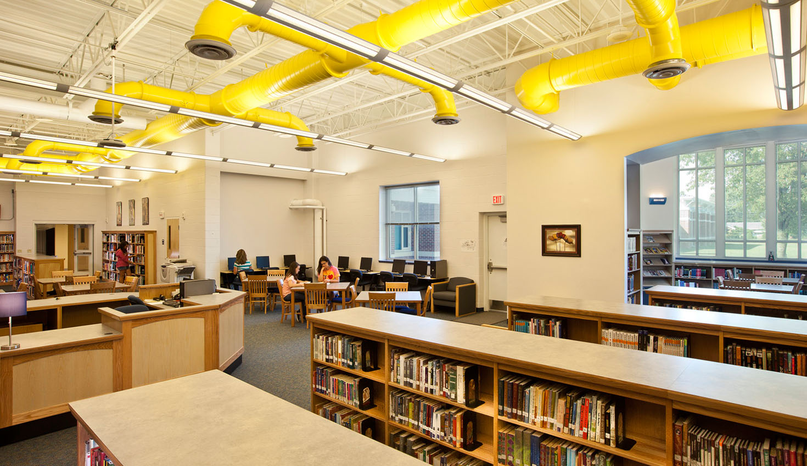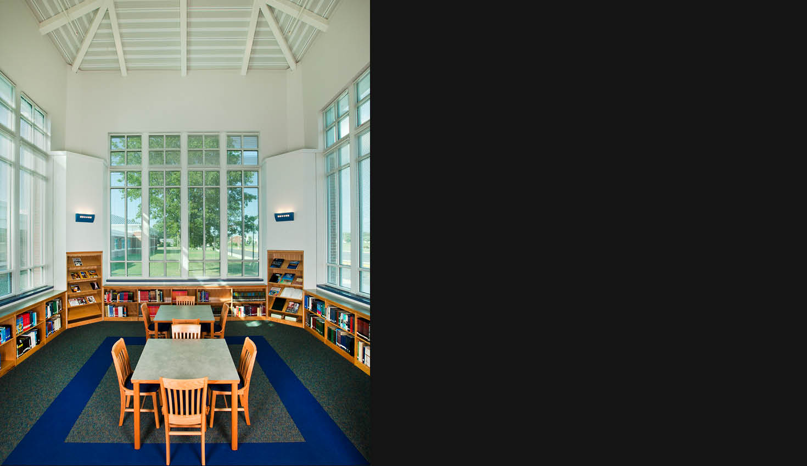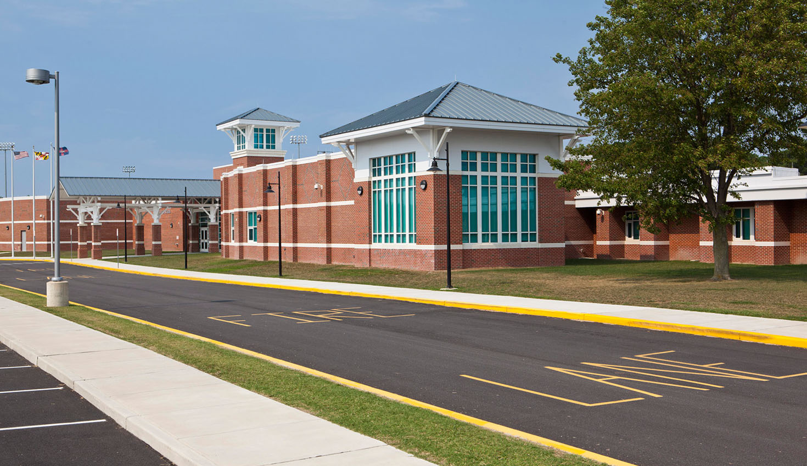Pocomoke High School
Back to Practice AreaThis project began as a feasibility study which resulted in the design of 122,500 sf of additions and renovations. The project was completed in four phases of construction over 33 months while the building remained occupied. The additions encompass and surround the existing school, adding new Cafeteria, Kitchen, Gymnasium, and Music Rooms to the Southwest, an Administration and Media Center to the front of the building on the Southeast, and a Science Classroom wing to the Northeast. A new circulation pattern was developed to provide clarity to the school and tie the formerly disparate parts into a congruent whole. The Cafeteria/Gym addition took advantage of the volumes created to provide a new double height curving circulation space with clerestory windows to anchor the new addition and serve as the entry from the student parking lot. The Media Center was moved from the interior of the building to the front to allow for natural lighting while retaining its central position in the Academic core. The Media Center reading tower quickly became a student favorite with its views to an existing oak tree and copious natural light. Extensive use of natural light throughout was a central theme, in stark contrast to the existing building, which provided minimal windows.
Highlights
- Client: Worcester County Board of Education
- Size: 122,500 SF
- Capacity: 820 Students
- Cost: $35,000,000
- Completion Date: 2011
- Project Type: Addition & Renovation
Awards
- AIA Baltimore Excellence in K-12 Education Design Exhibit
