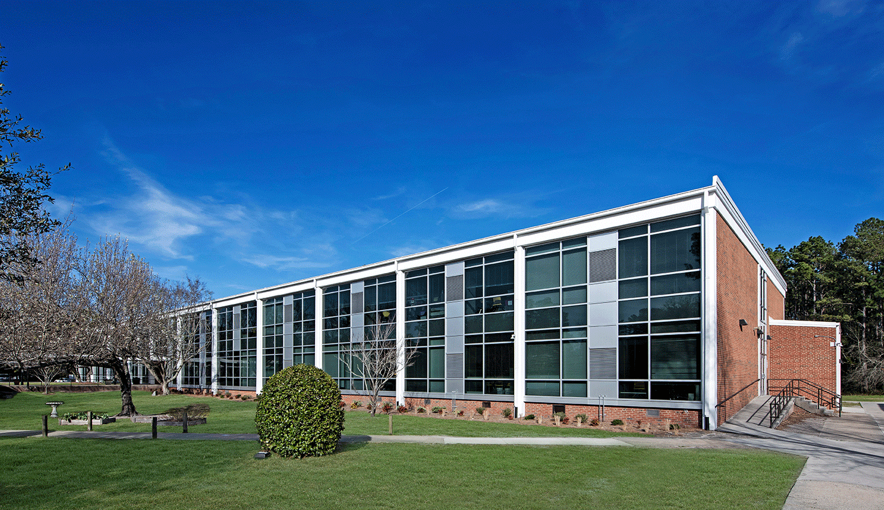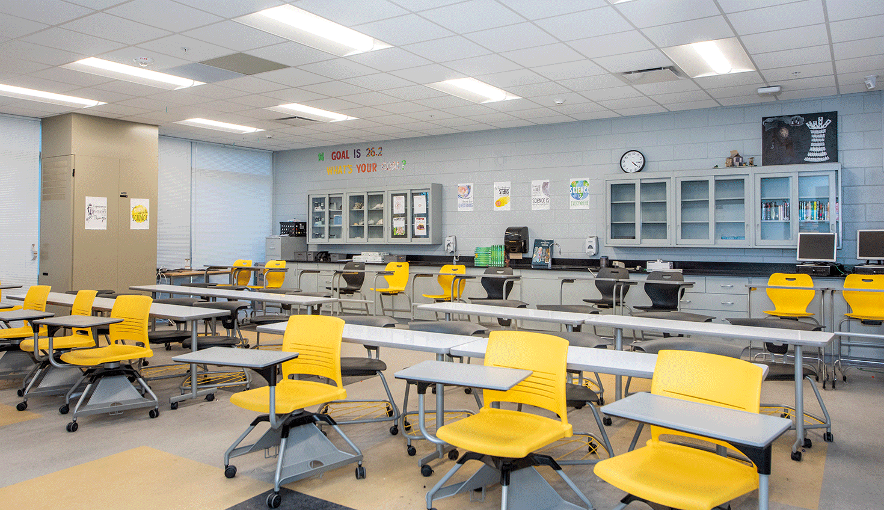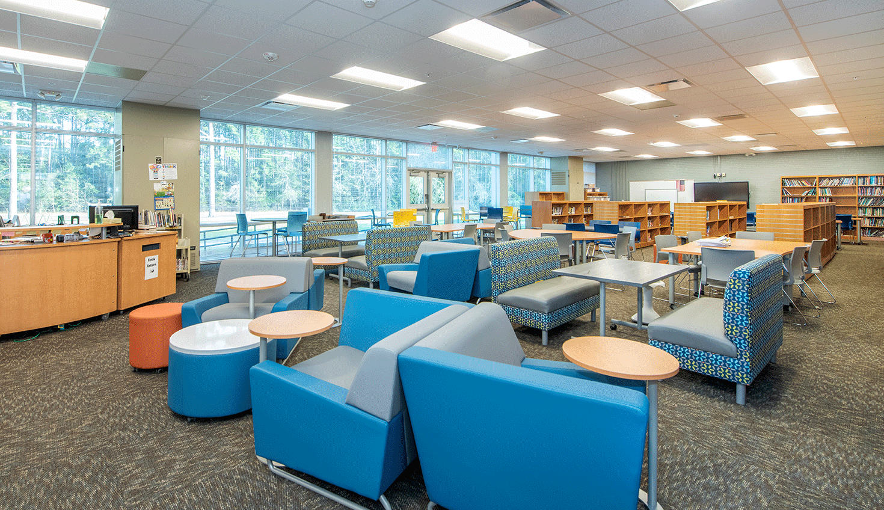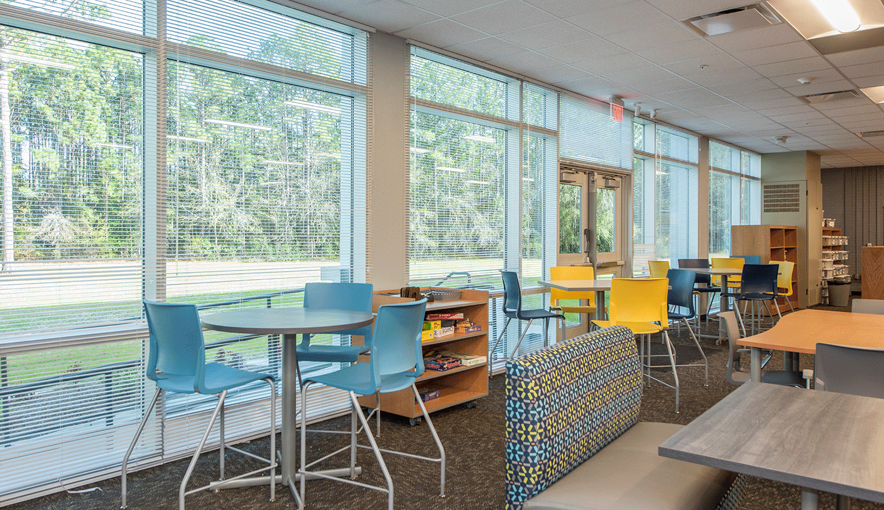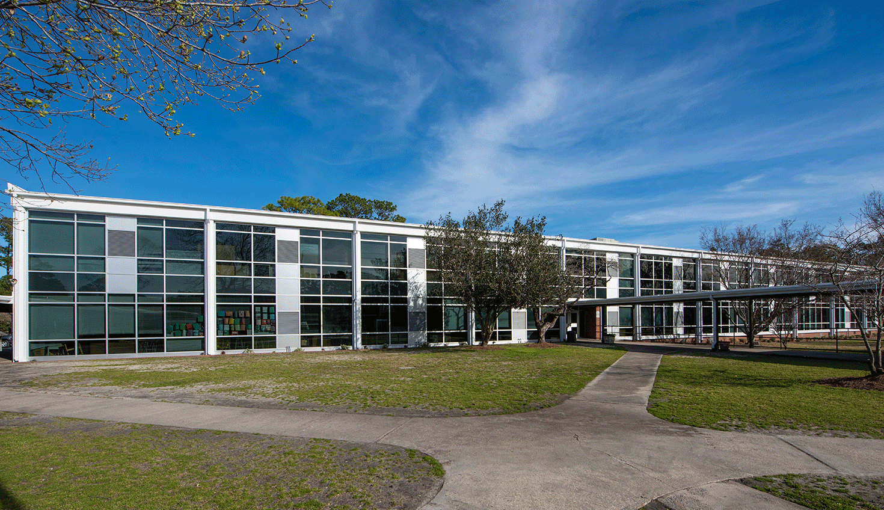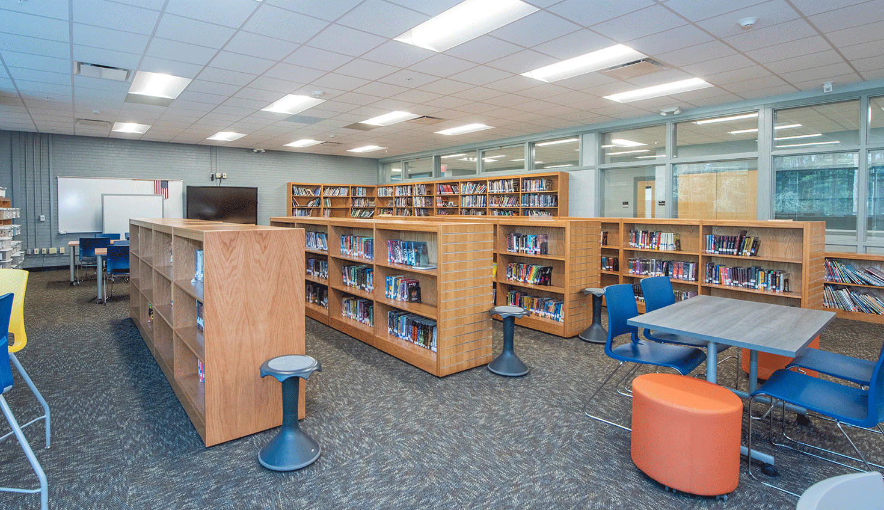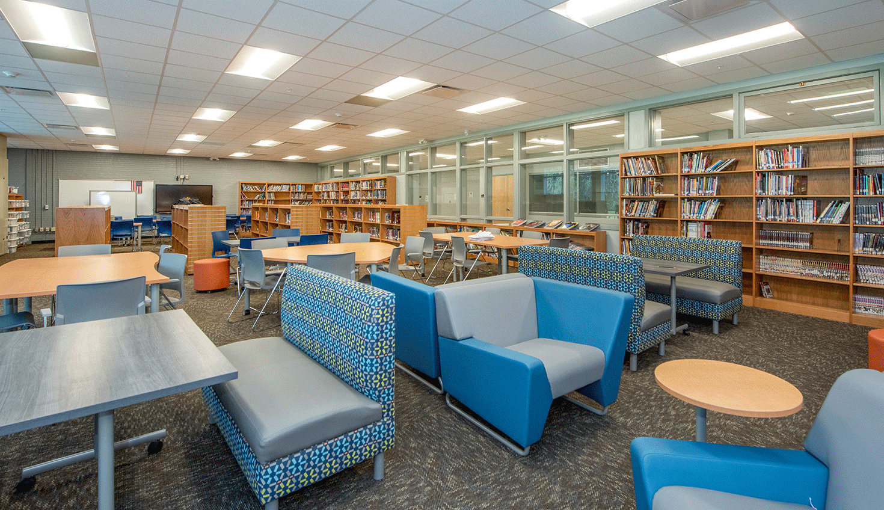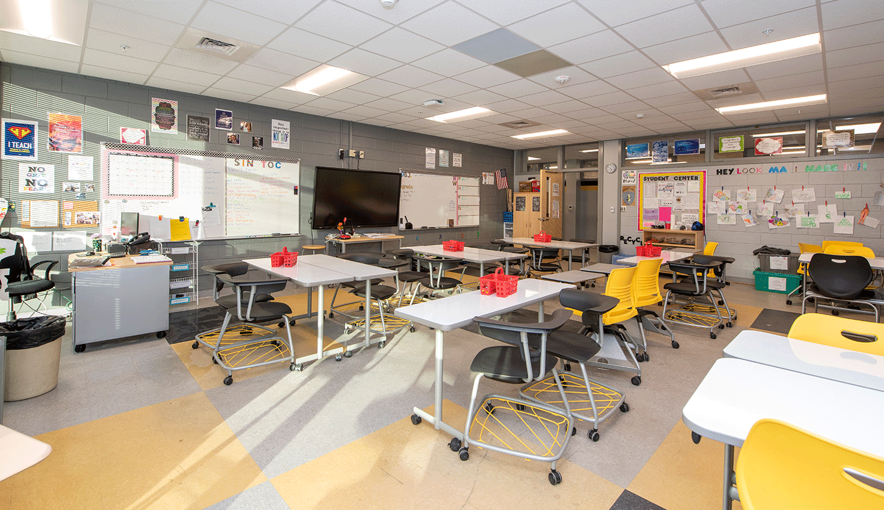Roland Grise Middle School
Back to Practice AreaThis project encompassed the design of major renovations to the existing buildings (A-D) with limited demolition and reconfiguration of spaces to address the building systems (energy performance) and infrastructure needs to create an appropriate learning environment. 44,772 sf (Buildings A+D) and 25,920 sf (Modulars). Modifications to the campus included site improvements for improved vehicular and pedestrian safety. The project was scaled back to focus on the primary academic building (A), the main administrative office (D), and the site for a more comprehensive renovation. Design included the construction of 8 large modular classroom buildings for 32 classes to allow 864 students to relocate fully during the renovation. To maintain occupancy of the other buildings throughout construction, the project was completed in 3 phases. Energy conservation measures include a building automation system, LED lighting, daylight-sensitive occupancy sensors, and insulated curtainwall glazing. Life safety was enhanced by adding a fire suppression system, fire alarm, hurricane-rated curtainwalls and storefronts, and seismic improvements to masonry walls.
Highlights
- Client: New Hanover County Schools
- Size: 70,693 SF
- Completion Date: August 2019
- Project Type: Addition & Renovation
