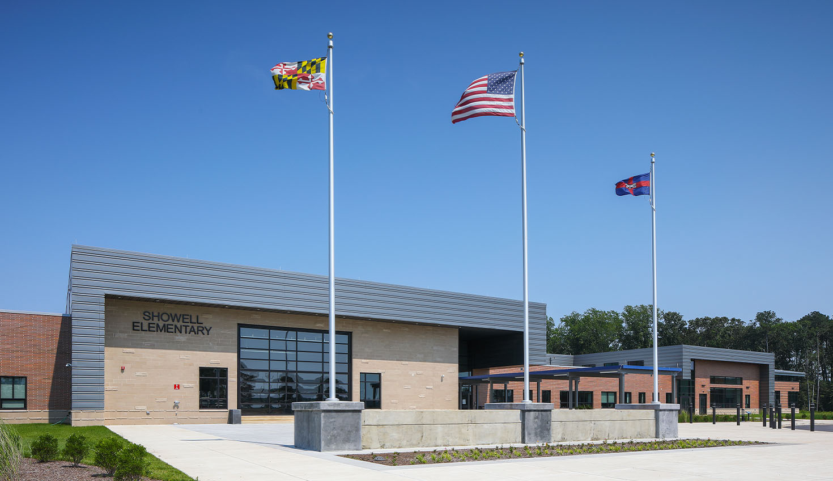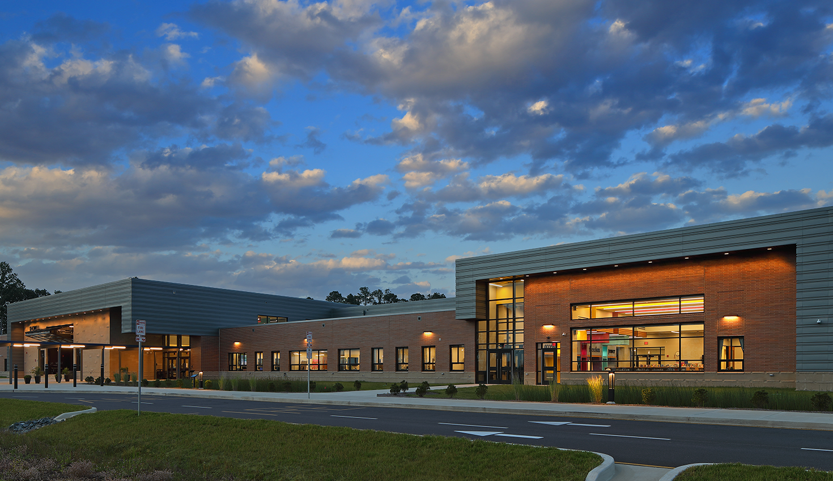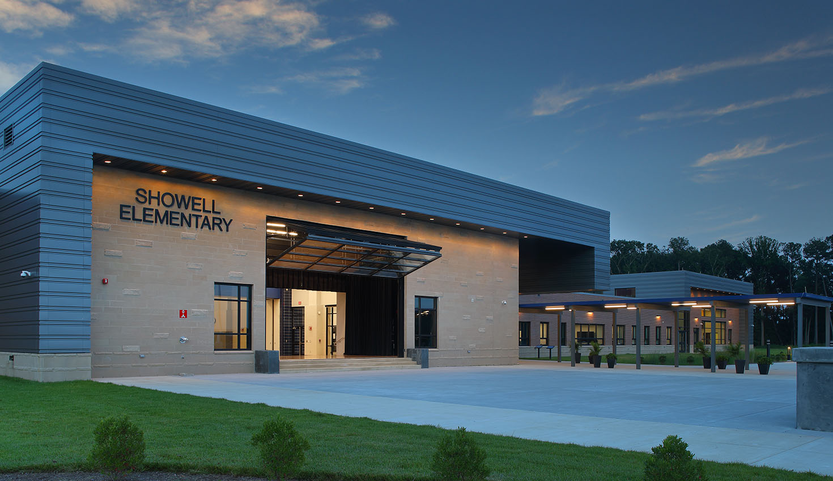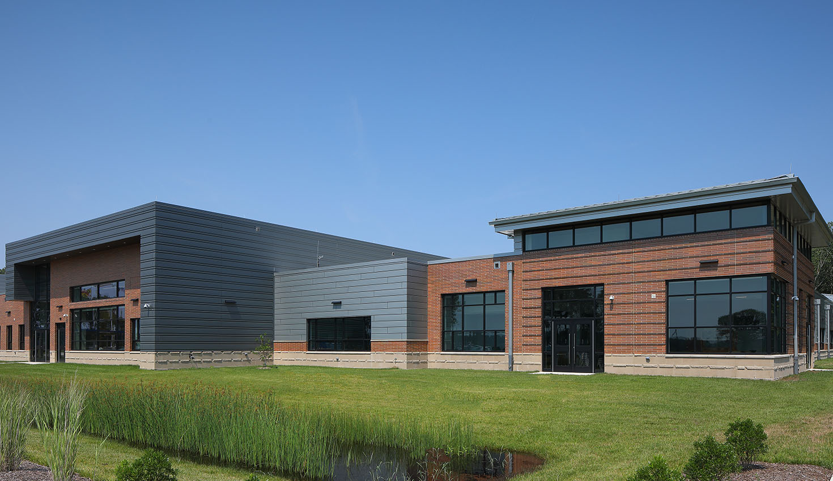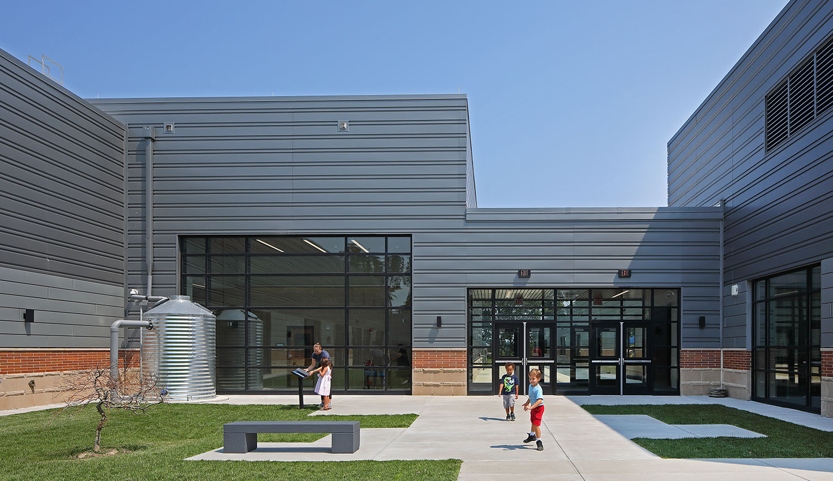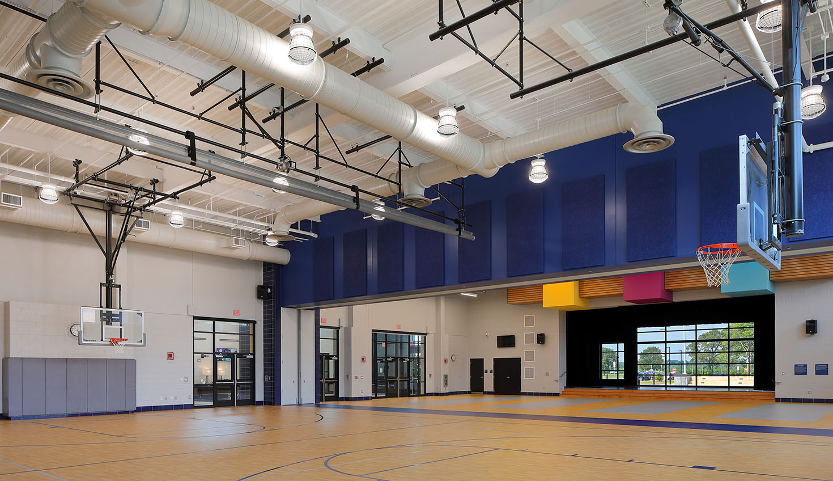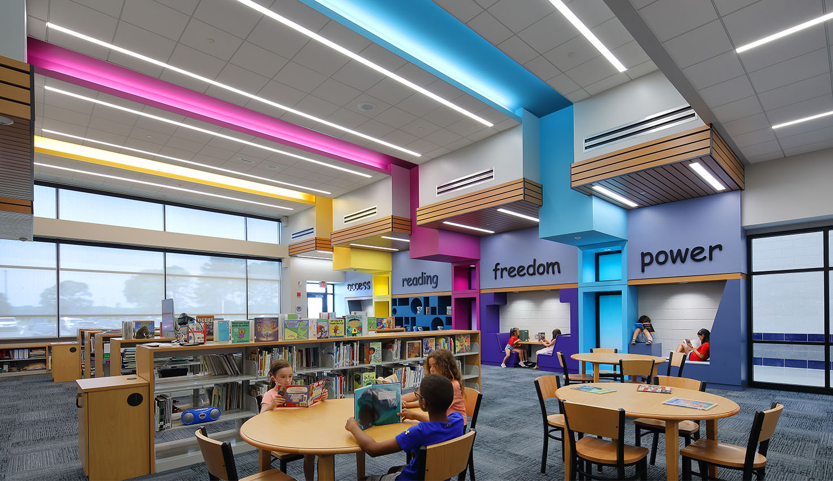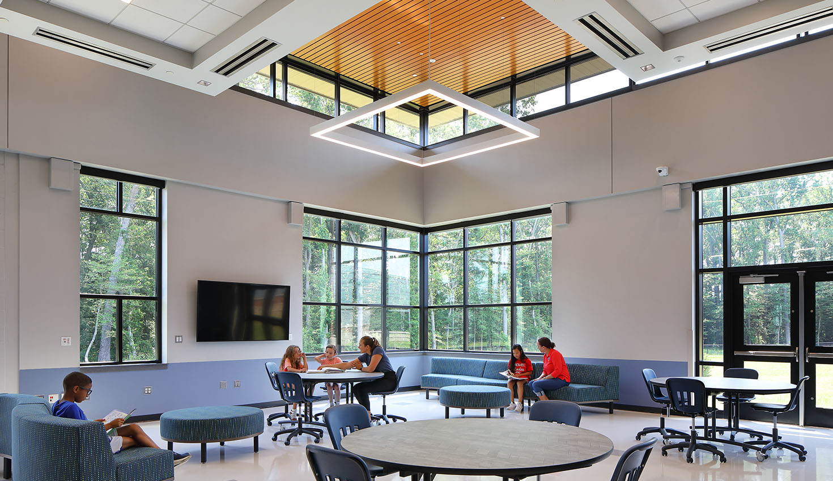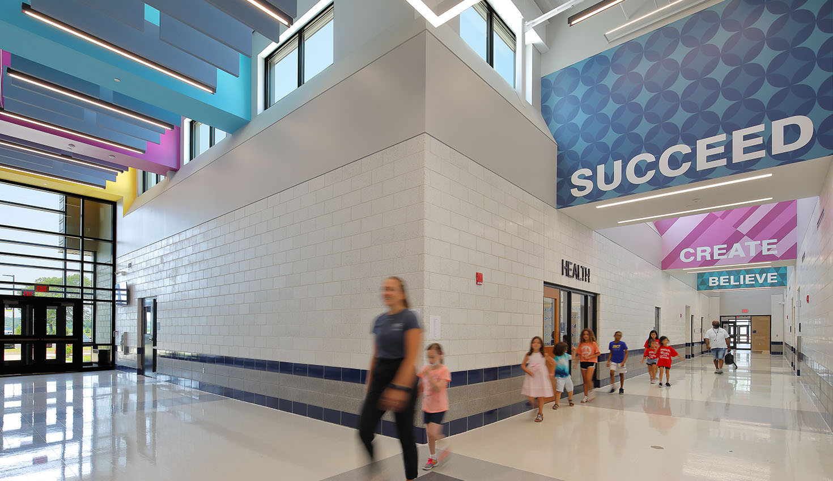Showell Elementary School
Back to Practice AreaThe 663-student capacity Showell Elementary School was constructed on the site of the former elementary school and houses grades Pre-K through Fourth. The larger school has enabled the fourth grade to move from an over-populated middle school to the elementary school community and was designed through a highly collaborative process with teachers and staff. It is composed of four wings forming a large courtyard used as a circulation and teaching space. Each of the grade levels has a large commons area for breakout instruction, which has two walls of full height glass for natural lighting. One innovative design feature is the ability of the stage in the cafeteria to be used for indoor as well as outdoor audiences by way of a large glass overhead sectional door. The school encourages exposure to sustainable elements and learning integral to the student experience and expanded world view. Creating a sense of place and a welcoming atmosphere was integral to making this facility work for younger students. This project is LEED Silver Certified.
Highlights
- Client: Worcester County Public Schools
- Size: 104,000 SF
- Capacity: 663 Students
- Cost: $33,502,569
- Completion Date: 2021
- Project Type: New Construction
- LEED Silver Certified
