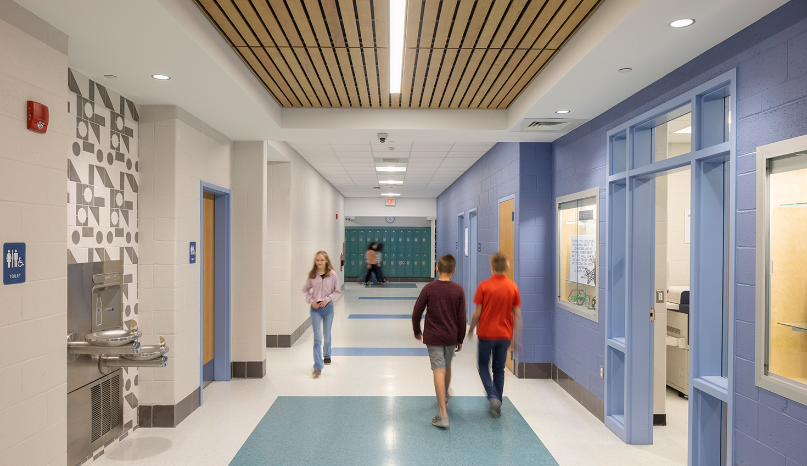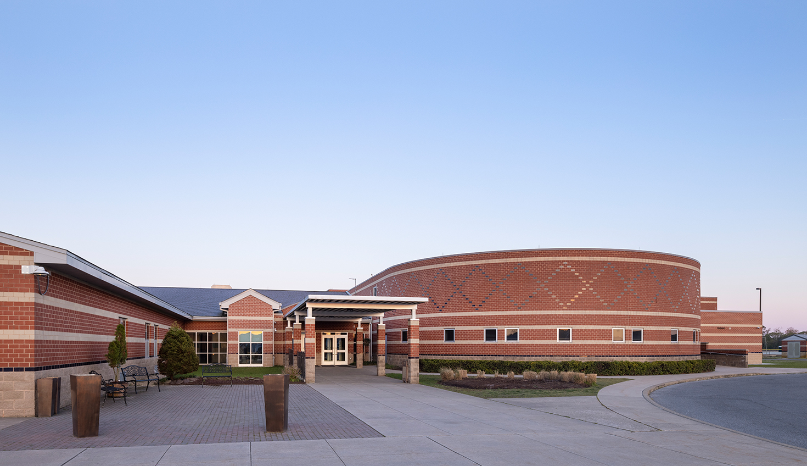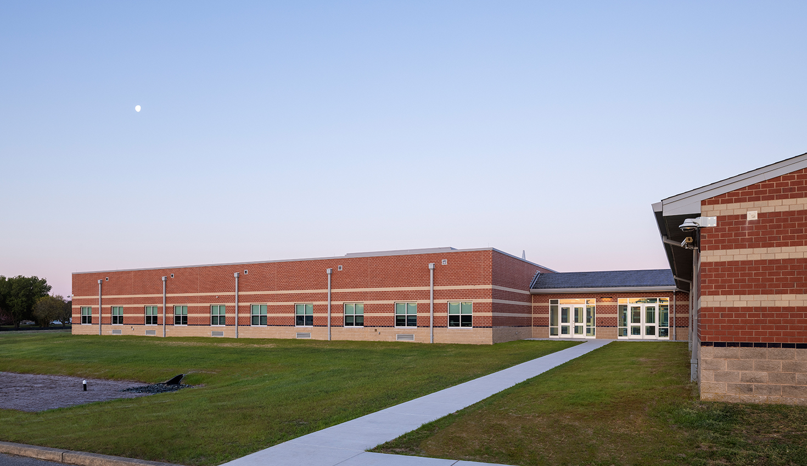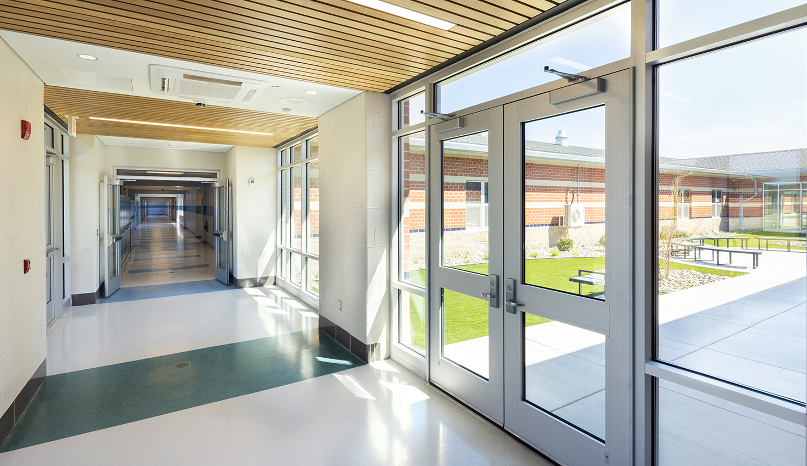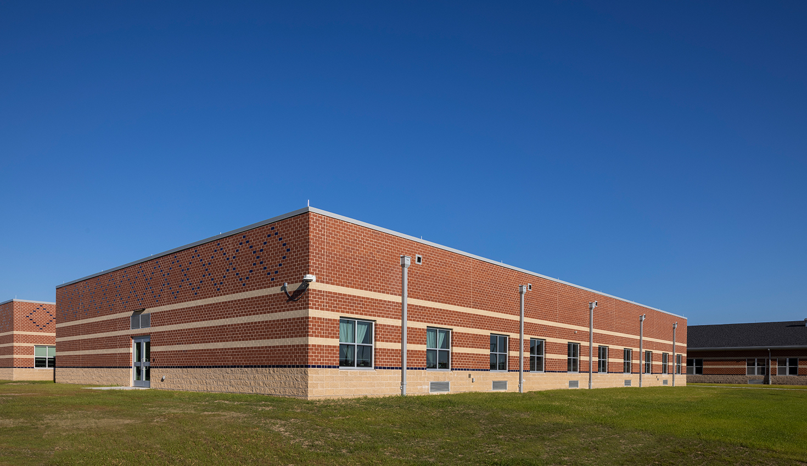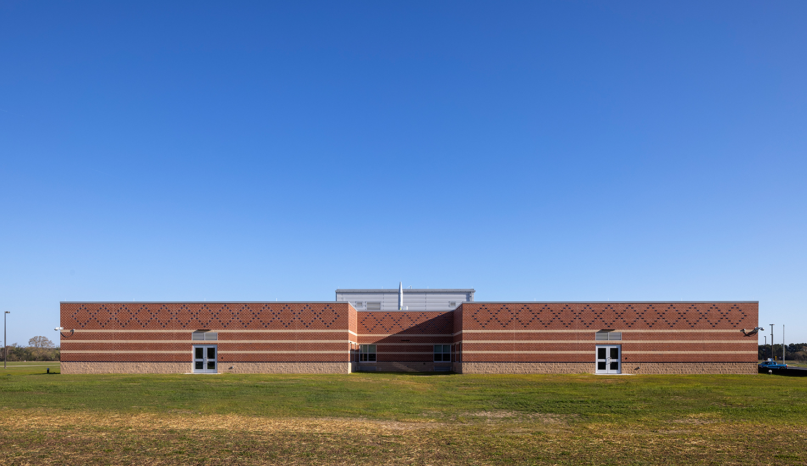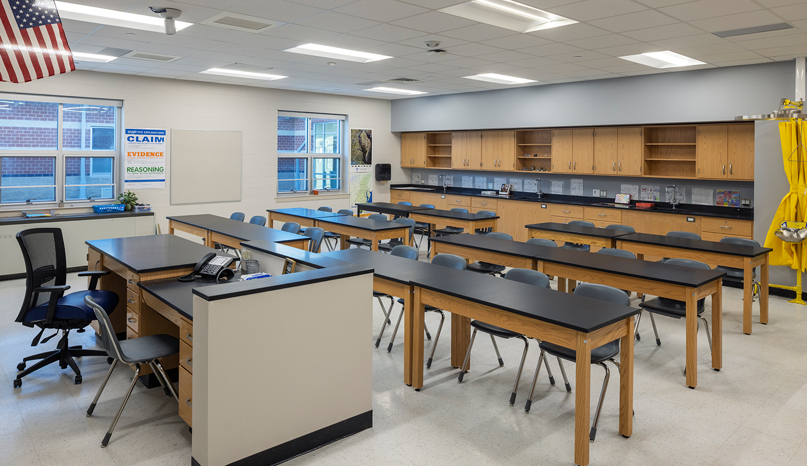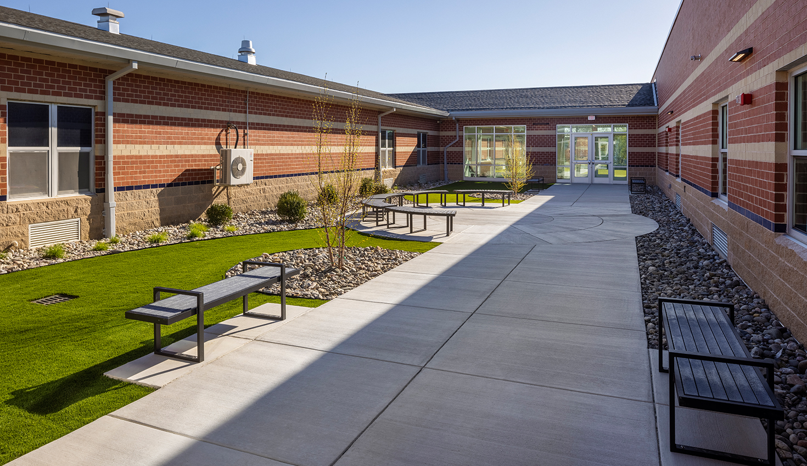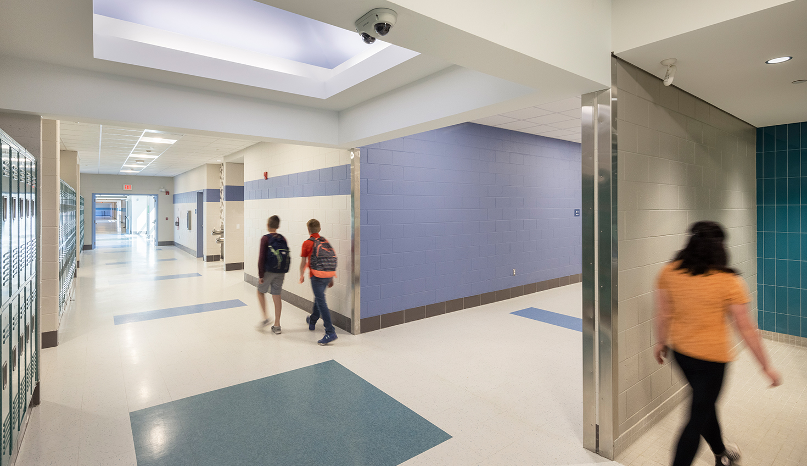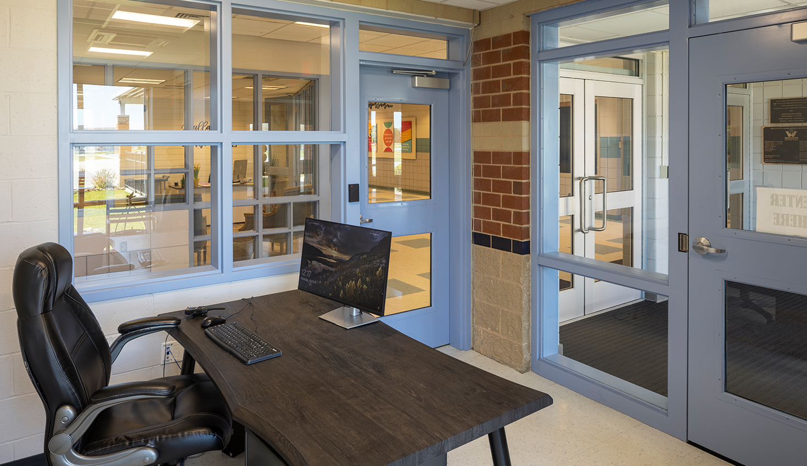Stephen Decatur Middle School | Addition
Back to Practice AreaAfter years of overcrowding and nine portables on site, Becker Morgan Group was able to return to the school the firm designed in 1995, which opened its doors in 1997, to execute the design for a new classroom wing. The original design had planned for such an addition, as the need was anticipated far sooner than the 26 years it took to complete this project. The new wing adds twelve classrooms, four science labs, and teacher support spaces. The connector pieces for the new classroom wing were designed as glass vestibules, creating a courtyard to accommodate an outdoor classroom or breakout space for students in the interstitial space. Centered between the connectors is a radial hardscape area, which can accommodate an entire class for outdoor instruction. Turf was provided along the path for additional breakout space and to minimize maintenance requirements. A curved edge along the north side of the courtyard acts as an organic transition between the turf and the landscaping/plantings.
The design team was also able to address upgrades to accommodate the changes that have taken place in education over the past 23 years. A secure vestibule was added along with a new stage/band storage room, as well as technological upgrades throughout the school. Effort was made to blend the additions with the existing facility. Multiple times during the ribbon cutting, people could be overheard asking where the new addition began, unable to tell where the old school ended and the new school began. Worcester County Public Schools Superintendent Lou Taylor pointed out the attention to detail, noting “You really can’t tell the difference between something built 20 years ago and what was built today. We maintain our buildings, we take care of them, which is why the (original school) is in great shape but with the color scheme of the new building, it just came together extremely well.”
Becker Morgan Group provided complete Architecture, Interior Design, Civil Engineering, Surveying, and Landscape Architecture services for this project.
Highlights
- Client: Worcester County Public Schools
- Size: 25,364 SF
- Cost: $11,850,000
- Completion Date: April 2023
- Project Type: Addition & Renovation
