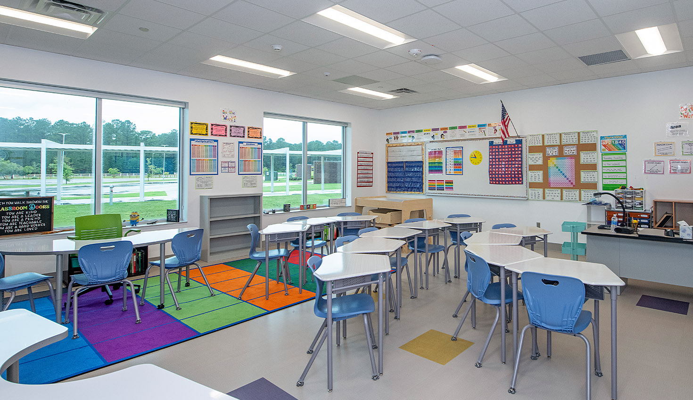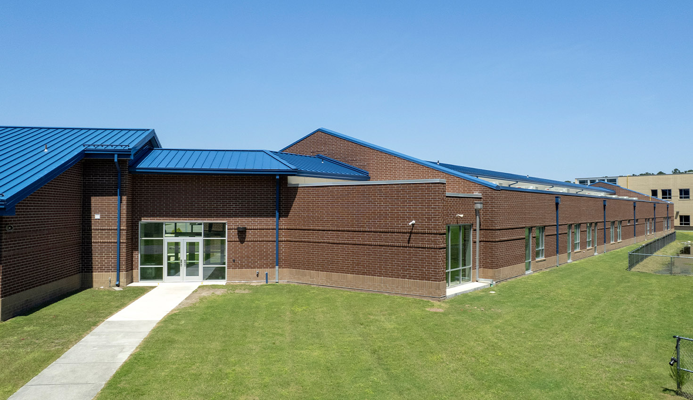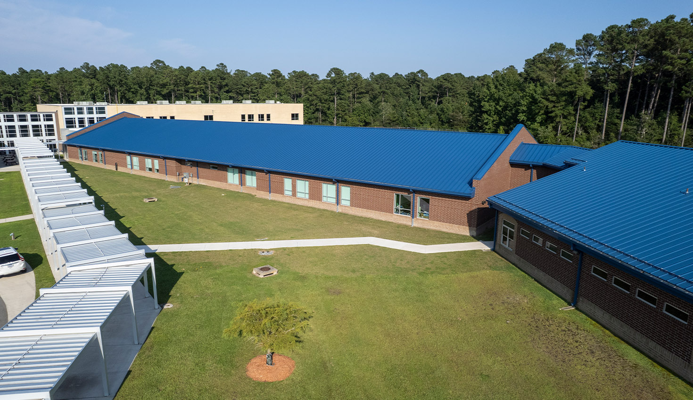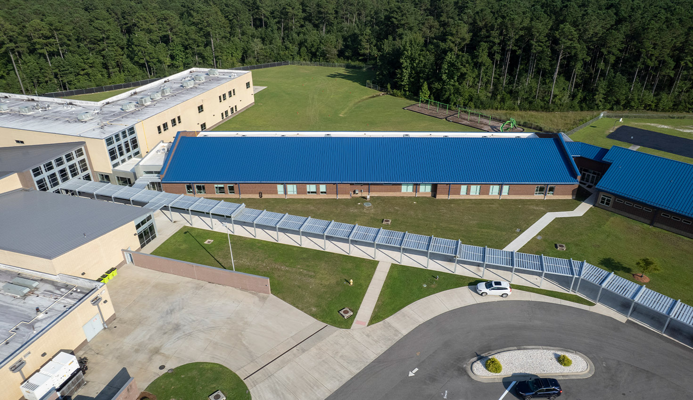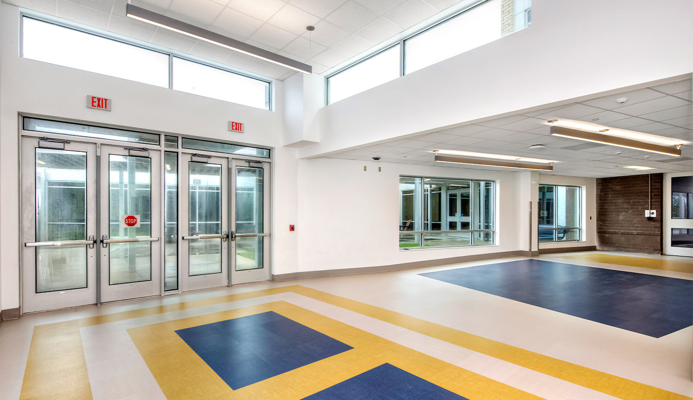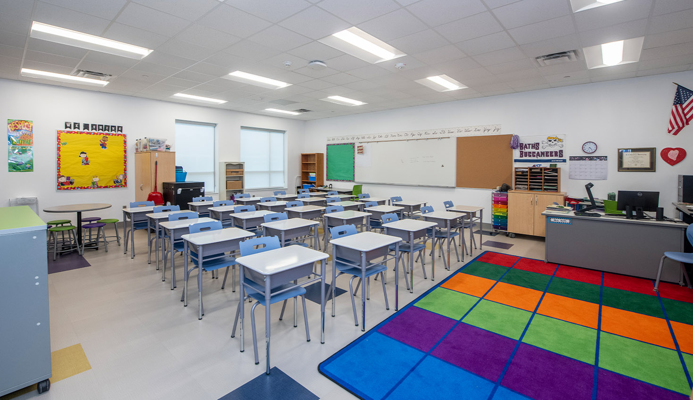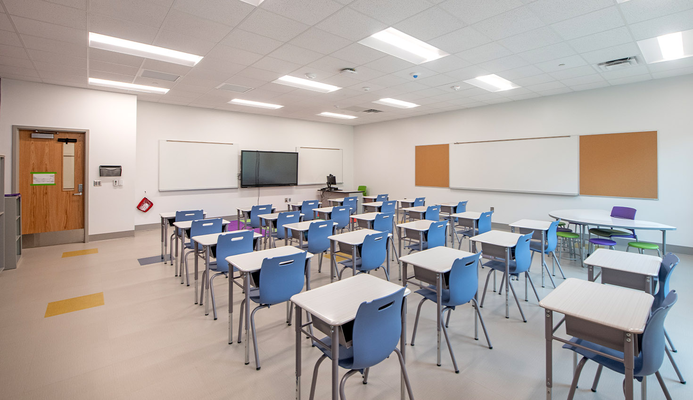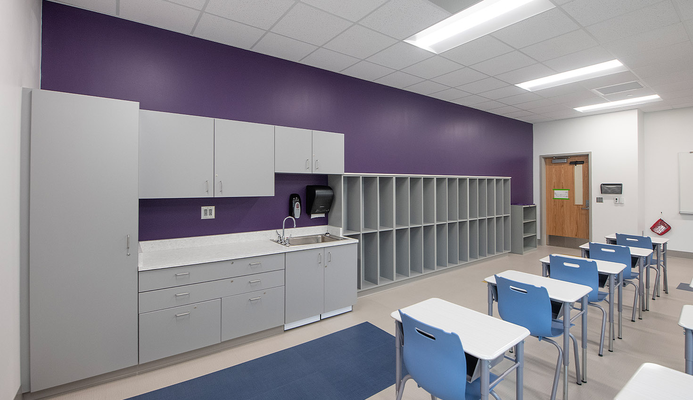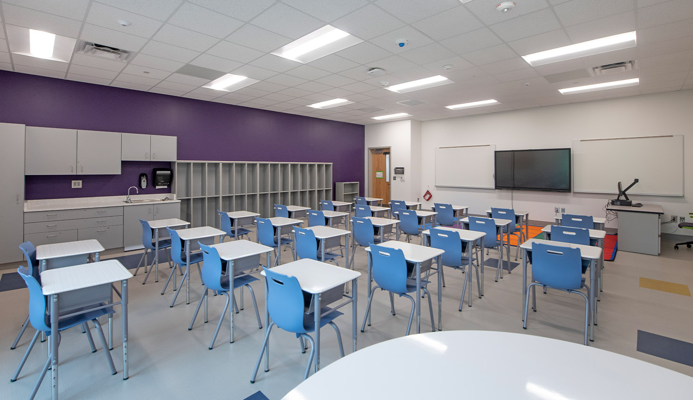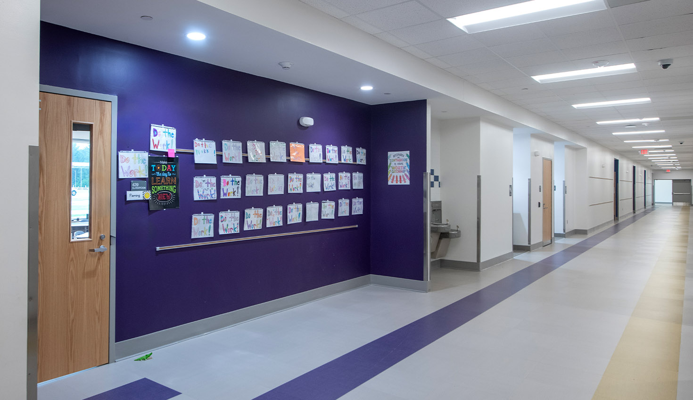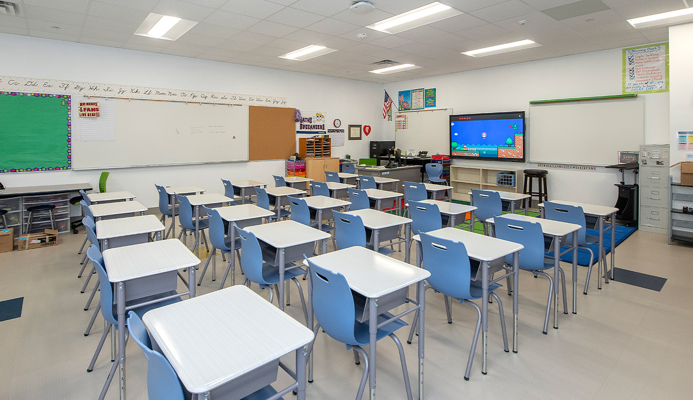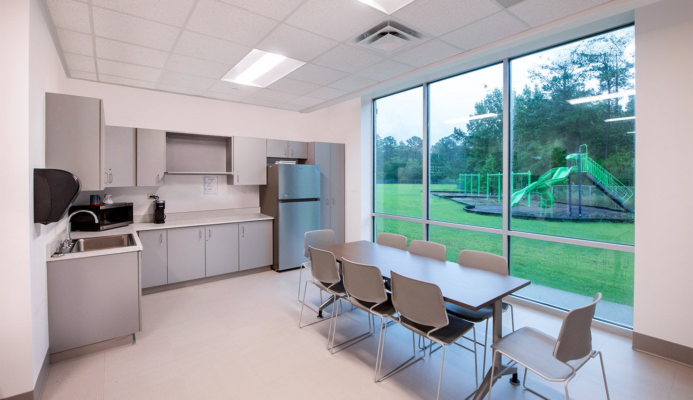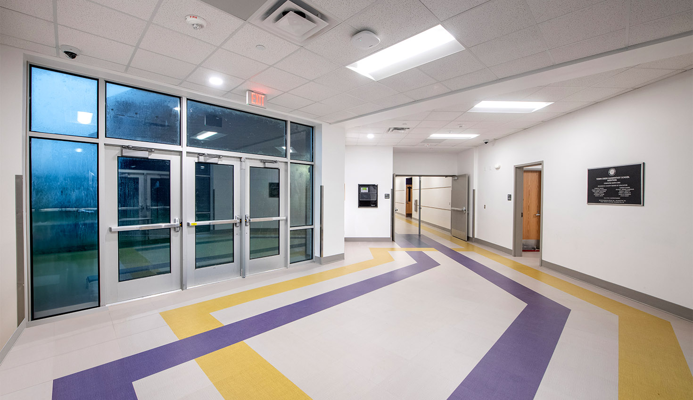Town Creek Elementary School | Classroom Additions
Back to Practice AreaThe completed additions to Town Creek Elementary School enhance the County’s flexibility in accommodating 4th and 5th grade students as enrollment needs evolve. Phase 1 delivered eight new classrooms, restrooms, a teacher workroom, and vestibules connecting the existing Elementary and Middle Schools. Extending the existing mezzanine level allowed for seamless integration of fire protection, water service, mechanical, and fire alarm systems. Phase 1 site and infrastructure planning anticipated the Phase 2 expansion, with provisions in place for the additional eight-classroom wing. Safety and security were key priorities, incorporating electronic access control, “shelter-in-place” classroom locksets, and network security cameras throughout the corridors. The structural design utilized light-gauge steel framing to support efficient construction while maintaining durability and cost-effectiveness. With the completion of these additions, Town Creek Elementary School is well-positioned to meet the educational needs of its growing community.
Highlights
- Client: Brunswick County Schools
- Size: Phase 1: 13,900 SF | Phase 2: 8,500 SF
- Completion Date: Phase 1: 2024 | Phase 2: 2025
- Project Type: Additions
