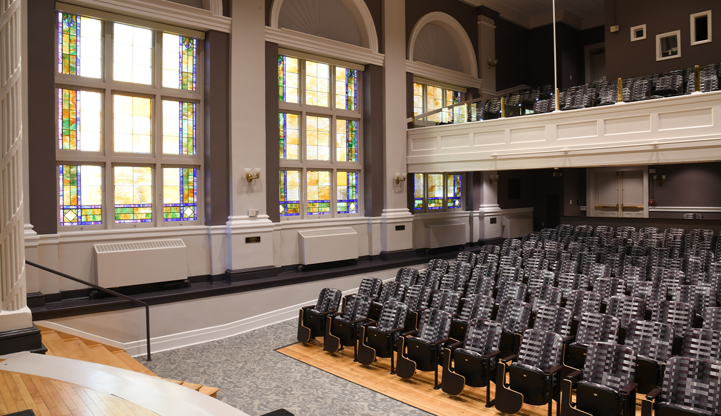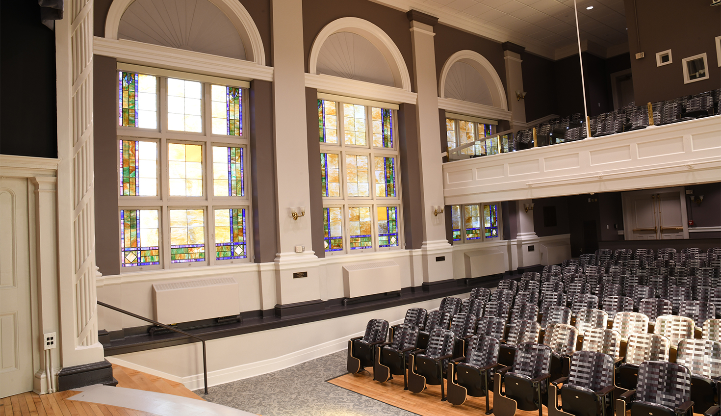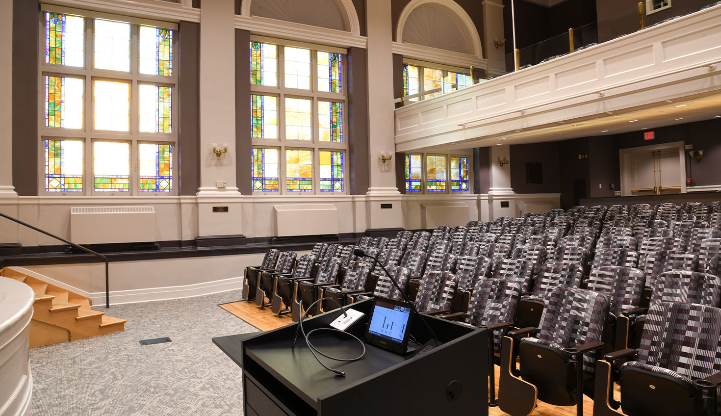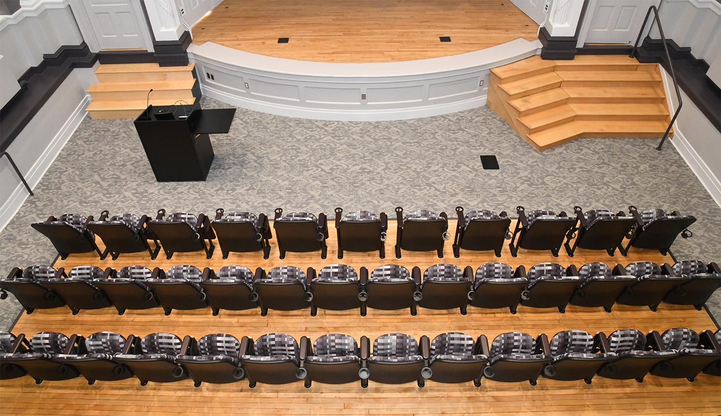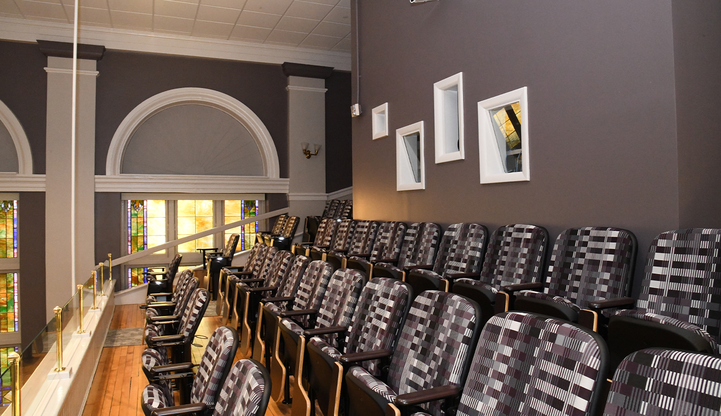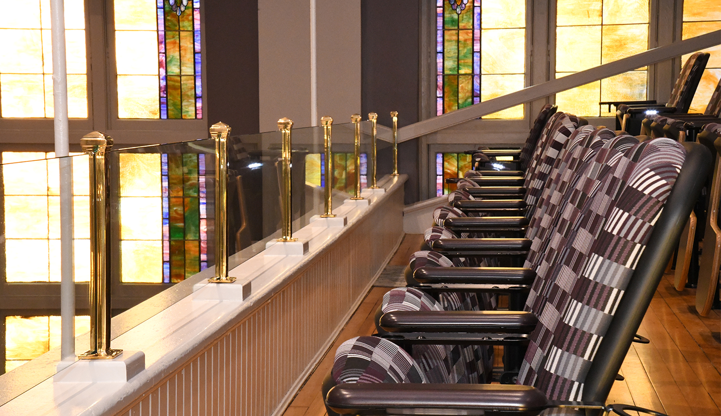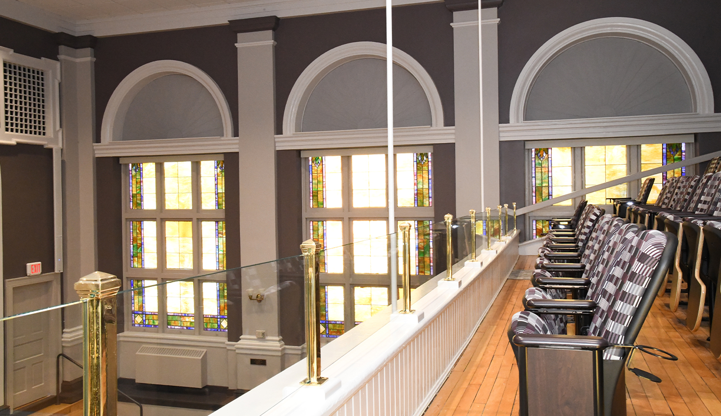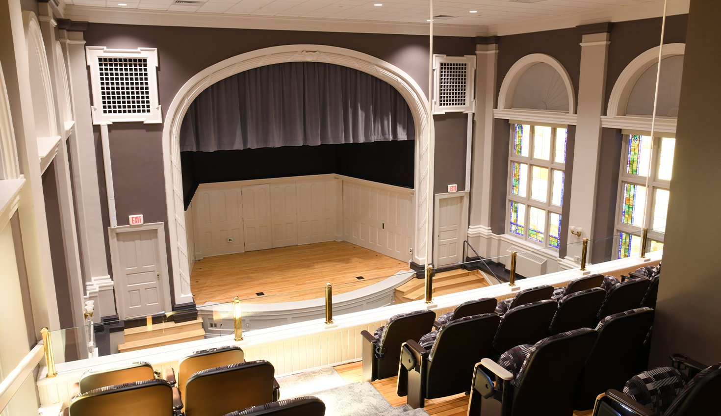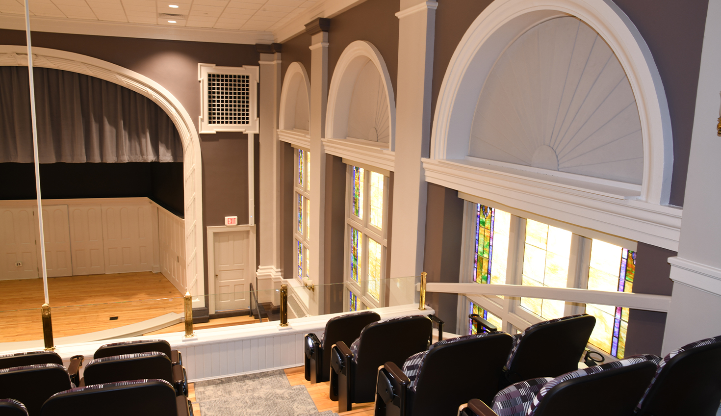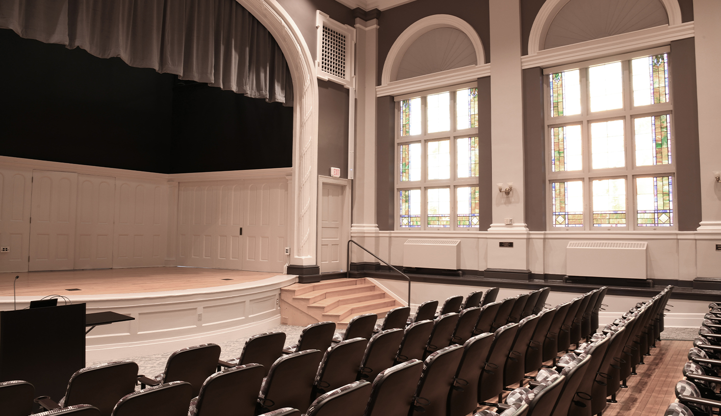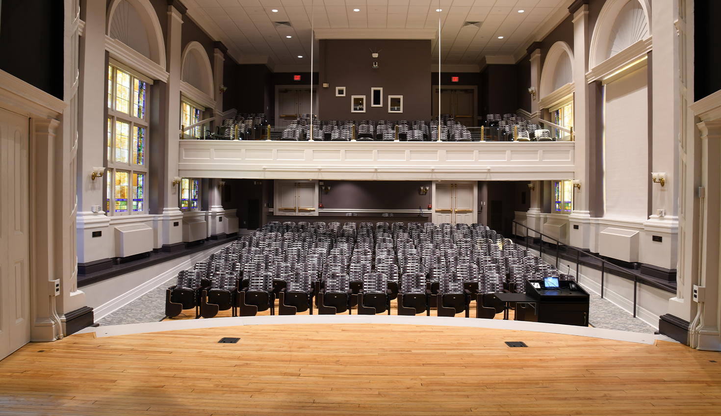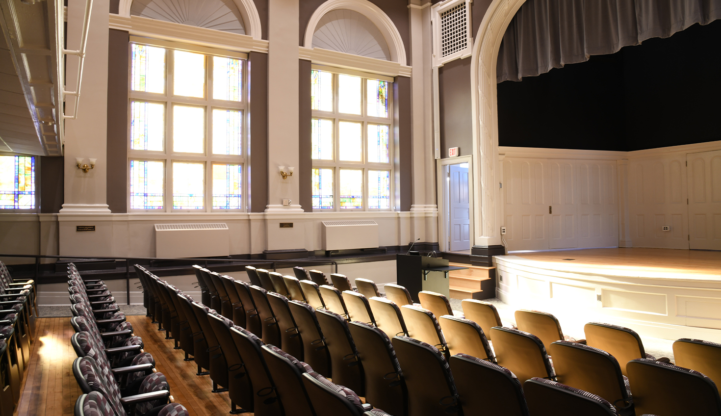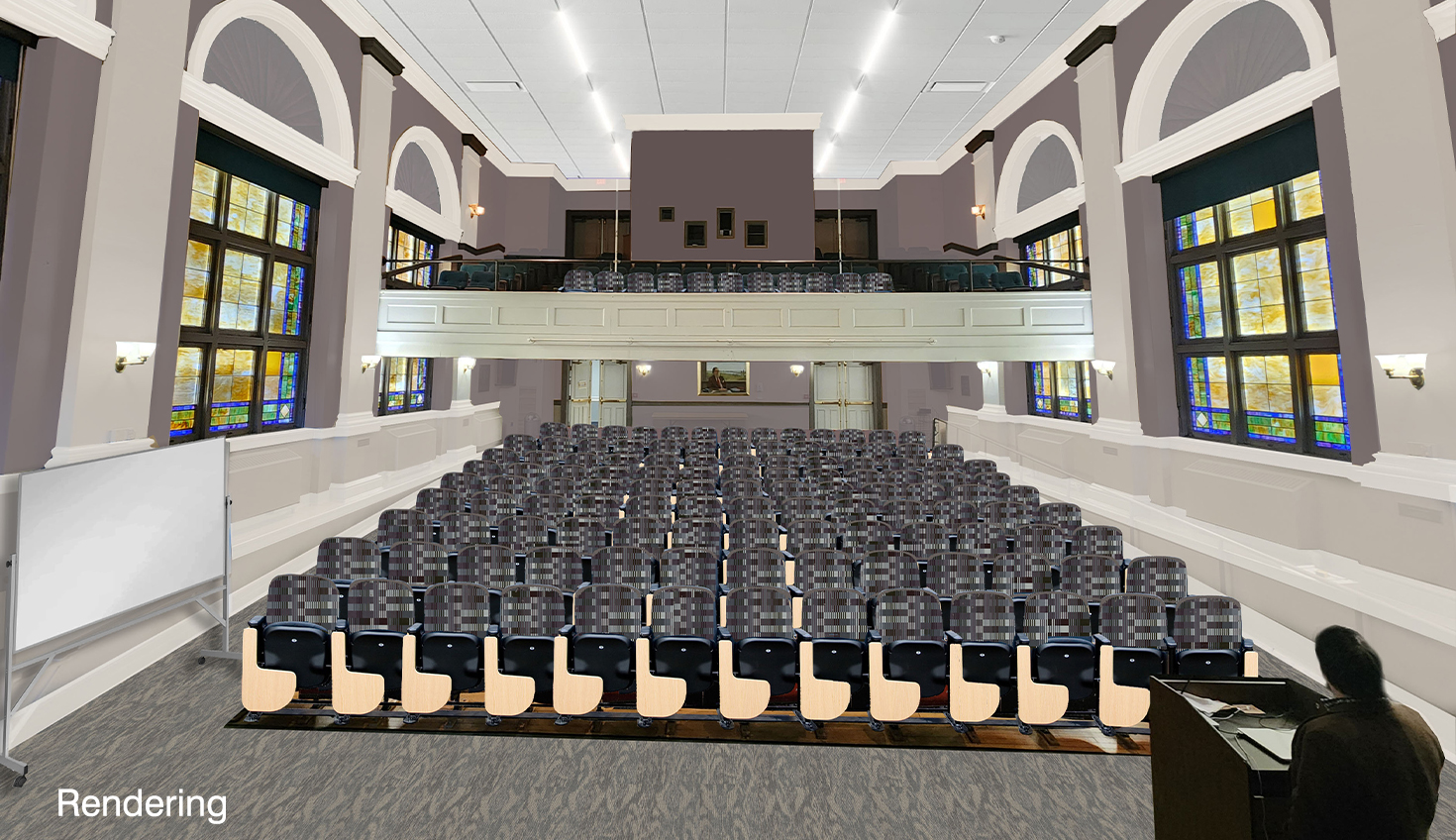Washington College | Smith Hall | Norman James Theatre
Back to Practice AreaBecker Morgan Group successfully designed the renovation of Washington College’s historic Smith Hall – Norman James Theatre (originally built in 1918), delivering a comprehensive transformation of the space that elevated its functionality and aesthetics. The project included upgrading theatre seating on the first and second-floor balconies to enhance audience comfort and accessibility. New ceilings and floors were installed, revitalizing the theatre’s interior while maintaining its architectural integrity. Mechanical, electrical, and AV system upgrades were included to modernize the historic theatre to meet the College’s current and future needs for the space. Complementing these upgrades, the interiors were reimagined to create a vibrant and welcoming environment, reinforcing the theatre’s role as a premier campus venue for academics, performances, and special events.
Highlights
- Client: Washington College
- Size: 26,611 SF (Theatre 3,800 SF)
- Completion Date: Fall 2024
- Project Type: Renovation
