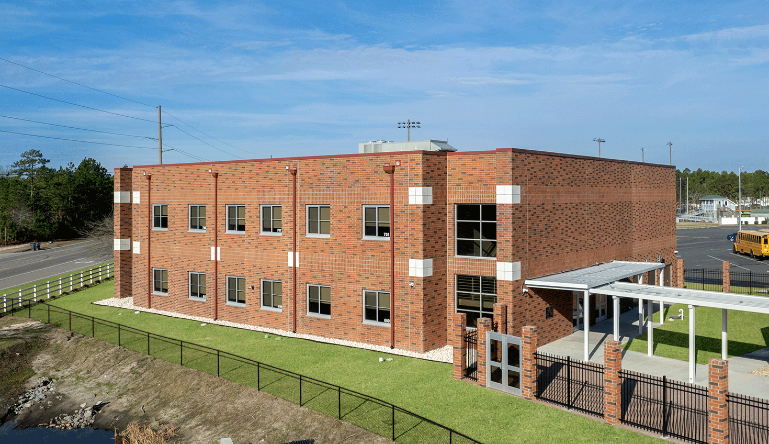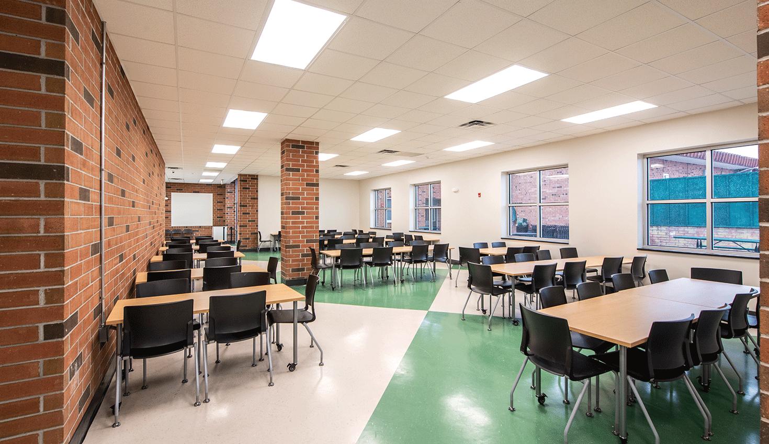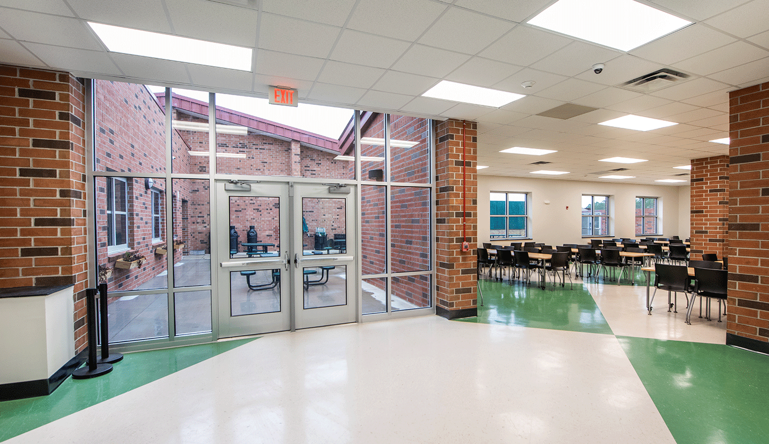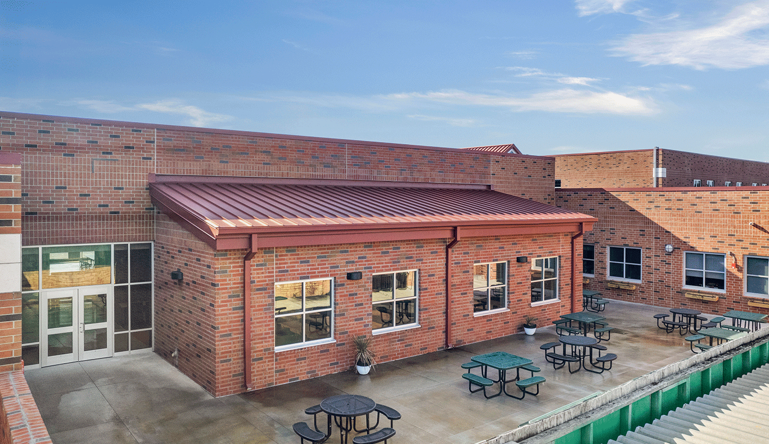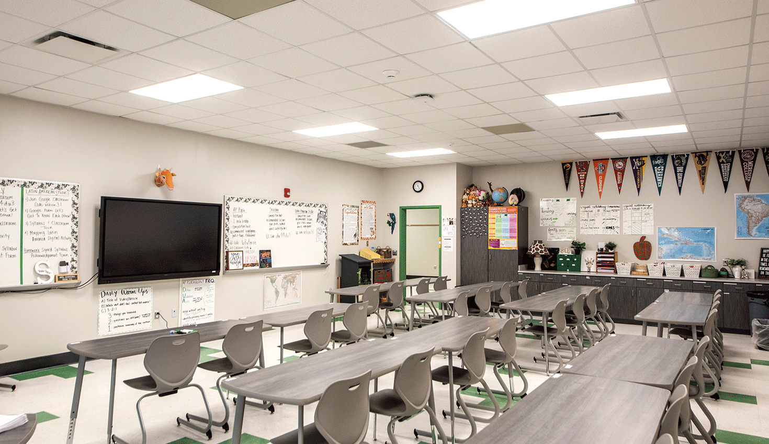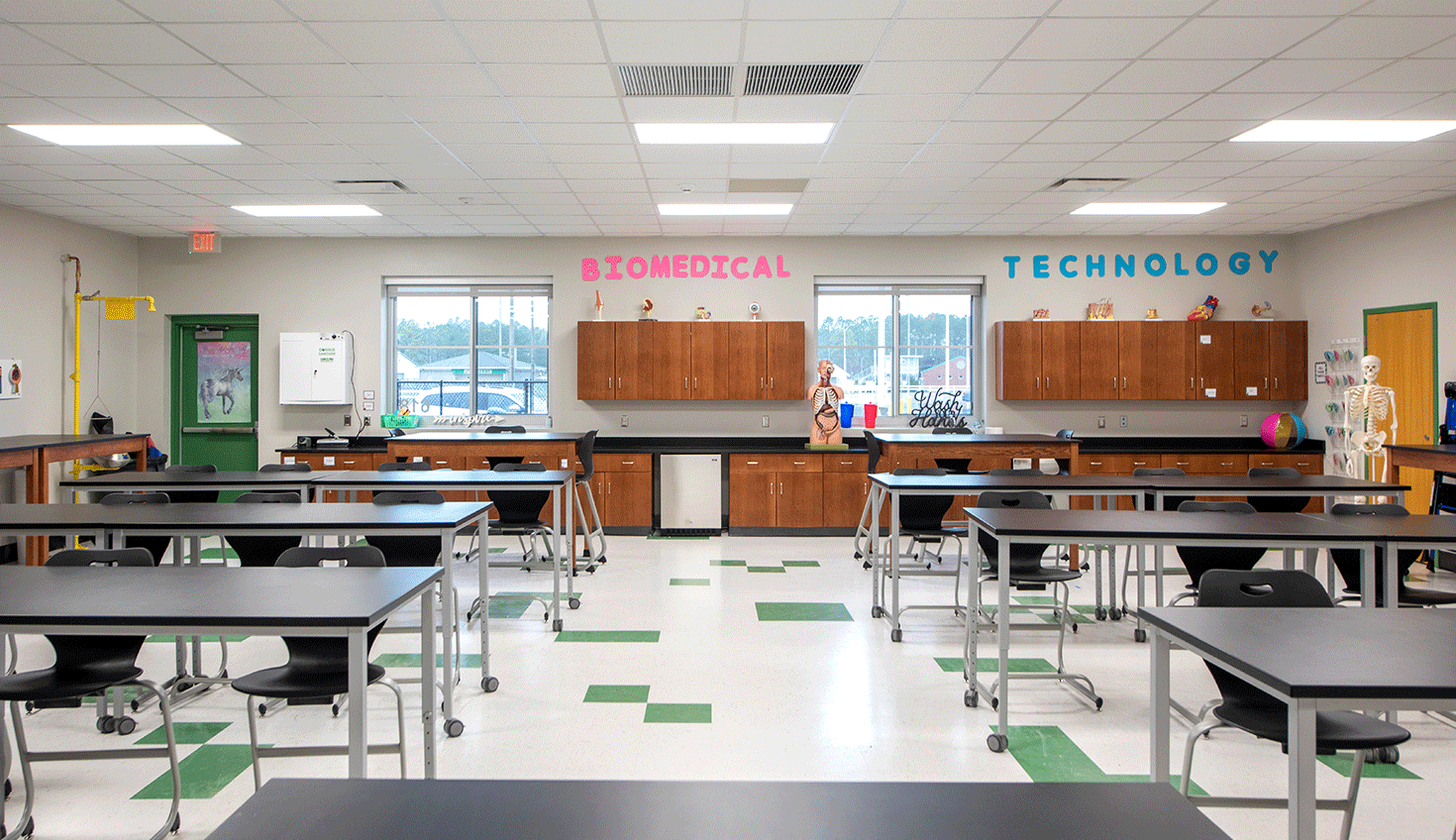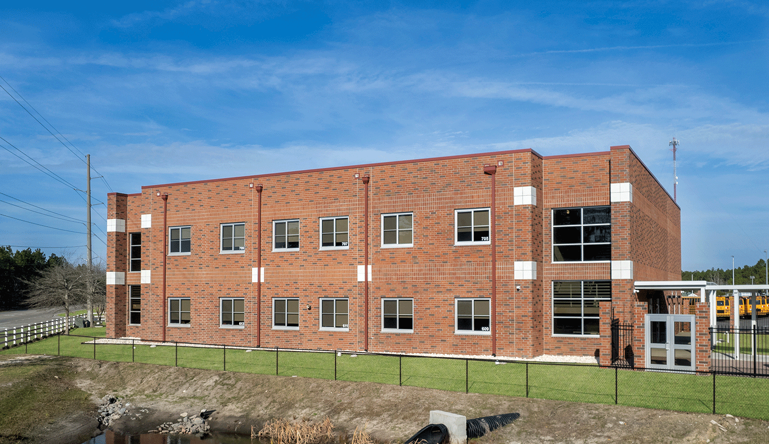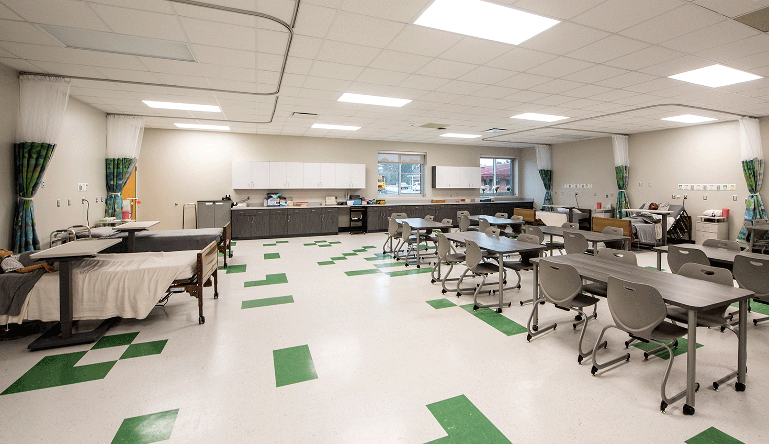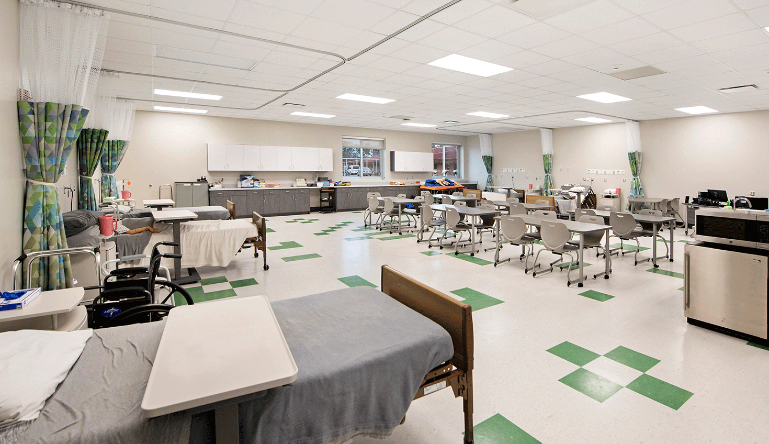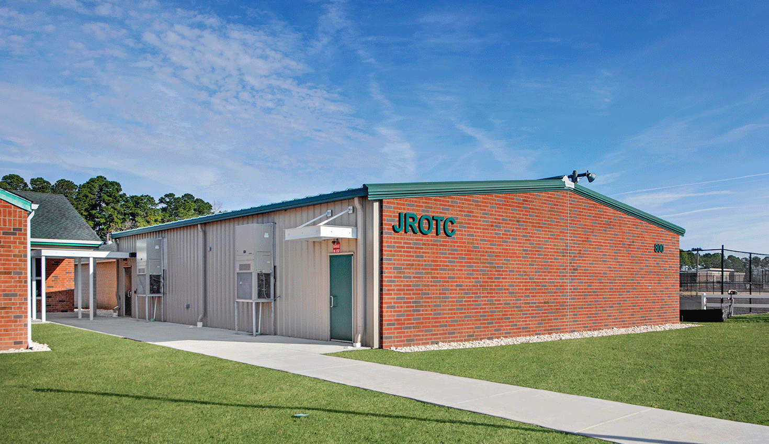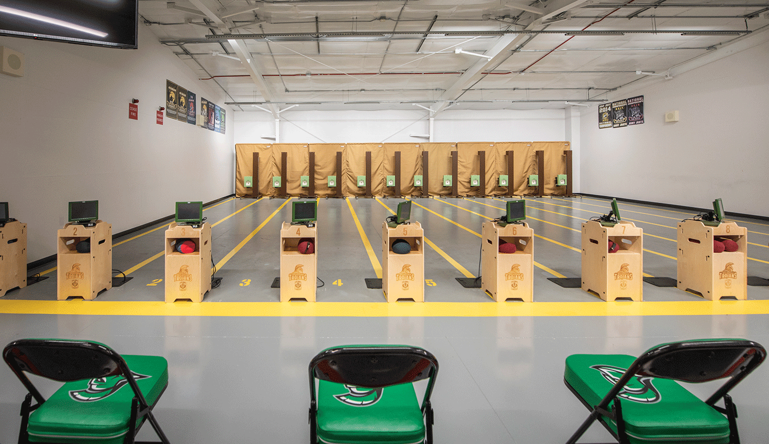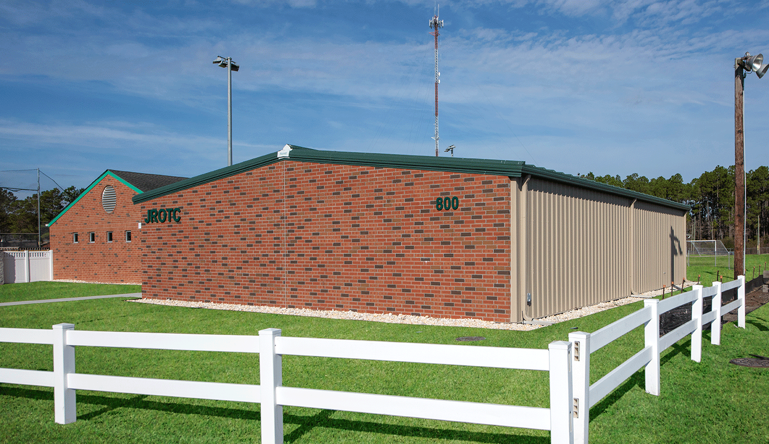West Brunswick High School
Back to Practice AreaThe 26,030 sf addition to West Brunswick High School will allow the school district to prepare the next generation of students. The 19,476 sf of new classroom space includes a PLTW Lab, Health Sciences Lab, and general classroom space. The project also includes a 1,829 sf cafeteria addition, 1,725 sf classroom renovation, and a 3,000 sf JROTC addition. Capacity: 1,440 students. Special attention was given to the construction type and material selection, so the new 2-story addition integrates seamlessly with the existing facility. The building consists of concrete spread footings, concrete slabs, steel frames, steel deck and joists, masonry veneer on steel stud perimeter walls, aluminum storefront, hollow metal frames, wood doors, acoustic ceilings, and membrane roof.
Highlights
- Client: Brunswick County Schools
- Size: 26,030 SF
- Completion Date: August 2021
- Project Type: Addition & Renovation
