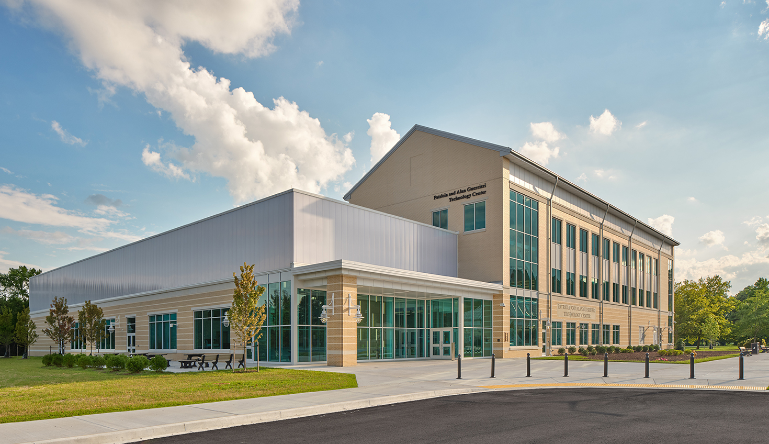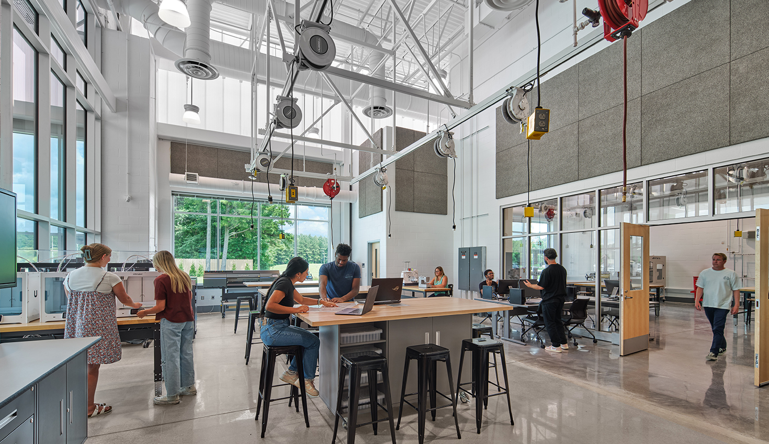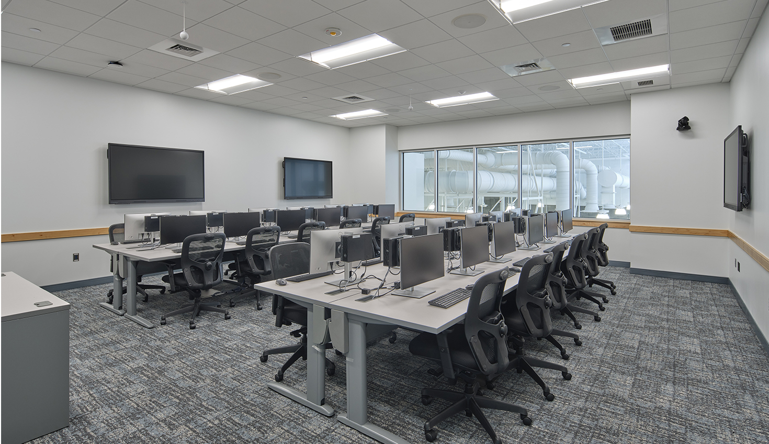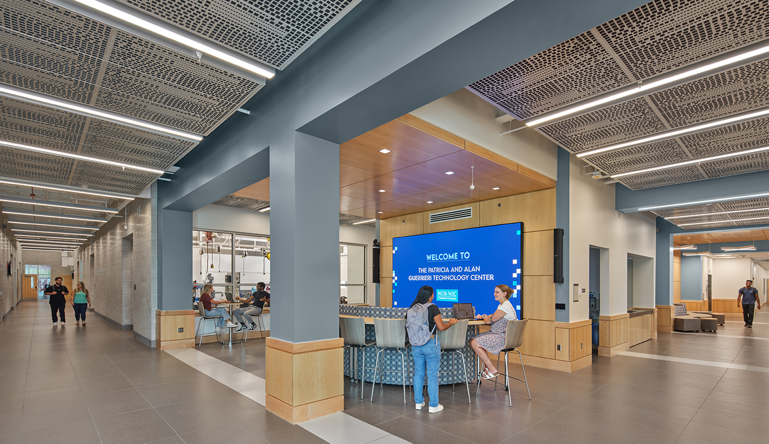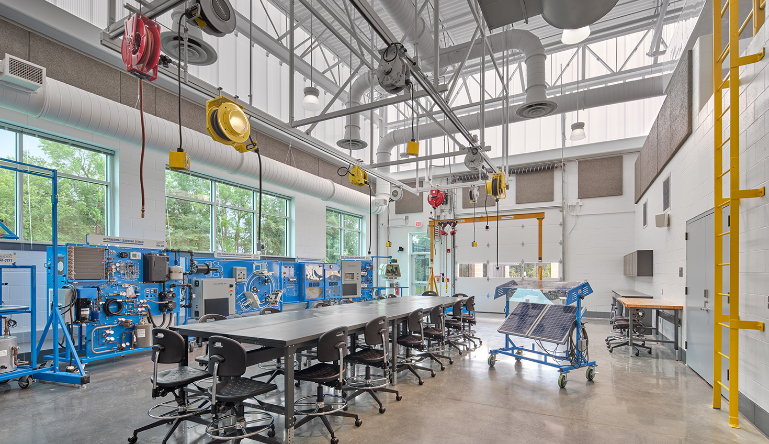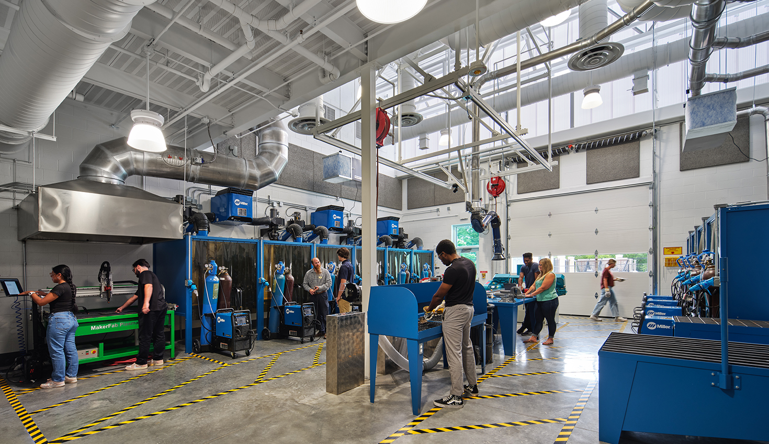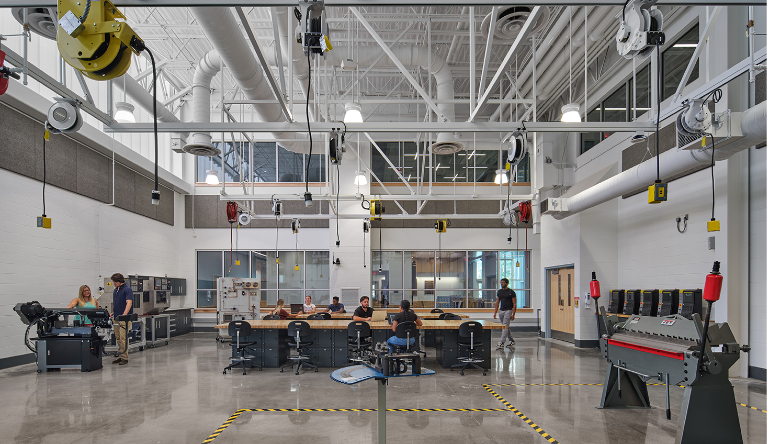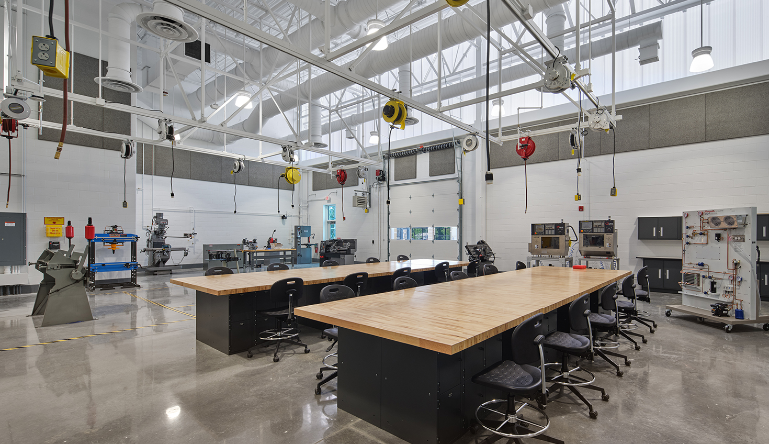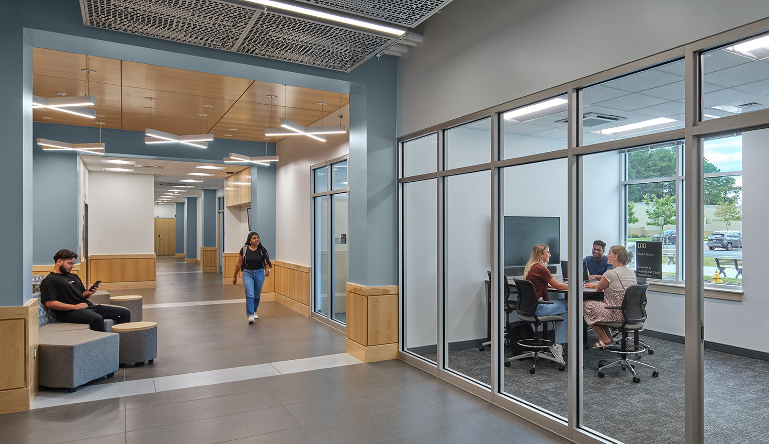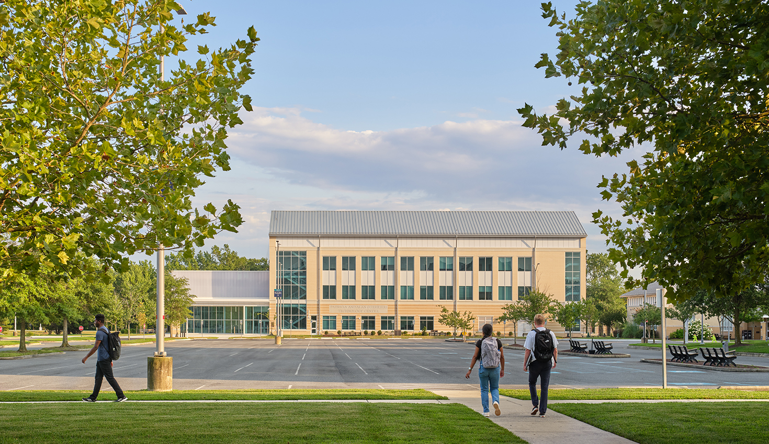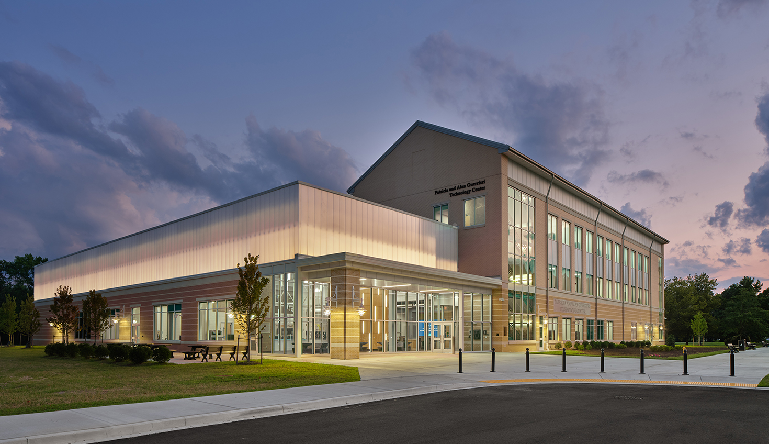Wor-Wic Community College | Patricia & Alan Guerrieri Technology Center
Back to Practice AreaWor-Wic Community College’s slogan “Start Here and Go Anywhere” holds true with the addition of this applied technology building to the campus. The Patricia and Alan Guerrieri Technology Center melds state-of-the-art equipment and teaching practices with the demands of workforce development to meet the needs of the local business community.
The innovative technology center emphasizes collaboration and provides flexible labs to accommodate cutting-edge technology in support of student advancement. In addition to housing workforce development courses in the areas of transportation and industrial trades, such as HVAC maintenance, the facility has an emphasis on applied and emerging technologies such as industrial technology, supply chain management, and alternative energy. The building celebrates the learning taking place within its walls by providing glass viewing panels into the various labs. In addition to the various laboratories, the building houses a computer laboratory, classrooms, student study spaces, a conference room, and offices to accommodate credit and continuing education and workforce development employees to support these programs.
The building is LEED Silver Certified, which makes it Wor-Wic’s first LEED-certified facility, furthering its commitment to sustainability. Becker Morgan Group provided Architecture, Structural Engineering, Civil Engineering, Surveying, and Interior Design services in collaboration with Perkins&Will Architects (Programming and Sustainability Consulting).
Highlights
- Client: Wor-Wic Community College
- Size: 51,584 SF
- Completion Date: Spring 2023
- Project Type: New Construction
